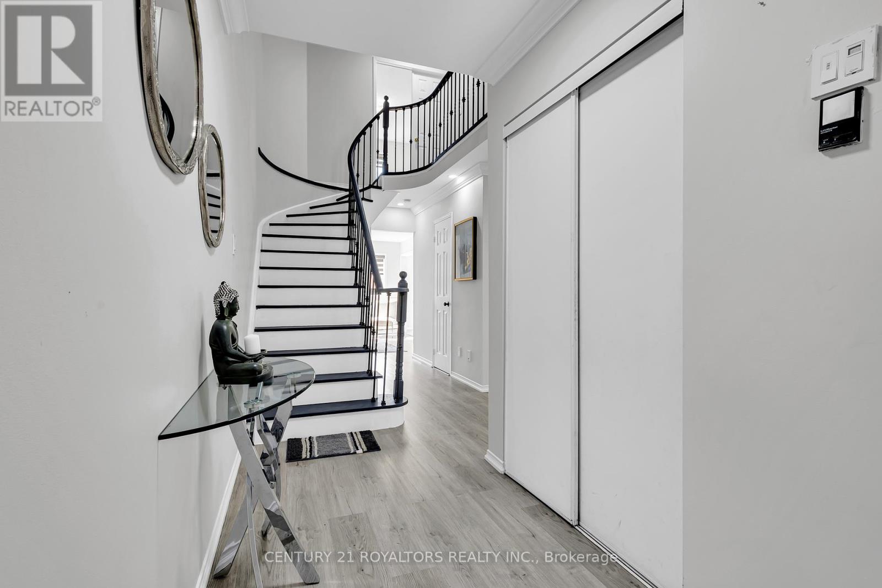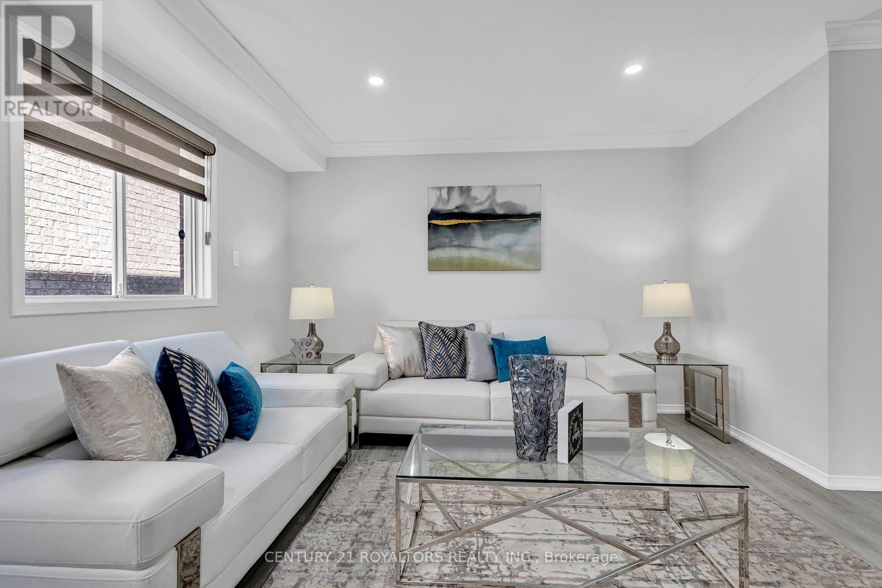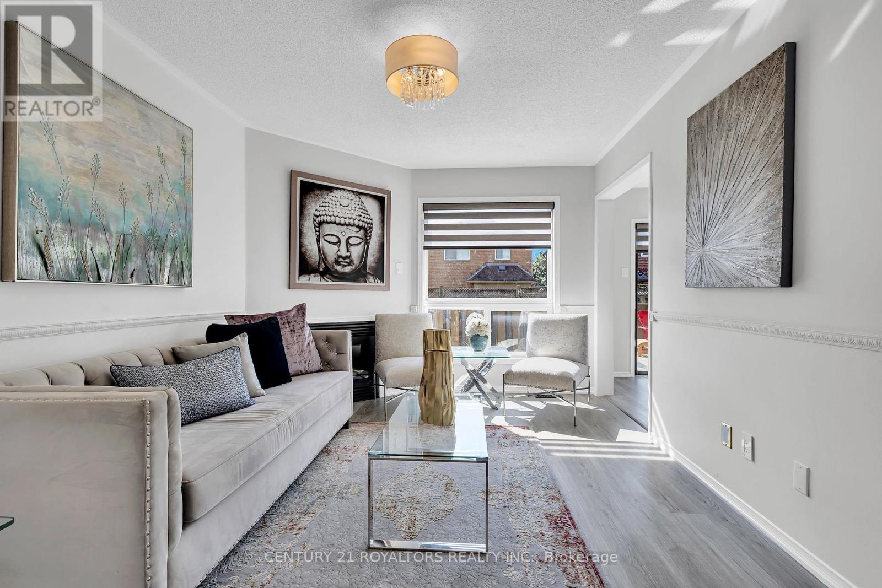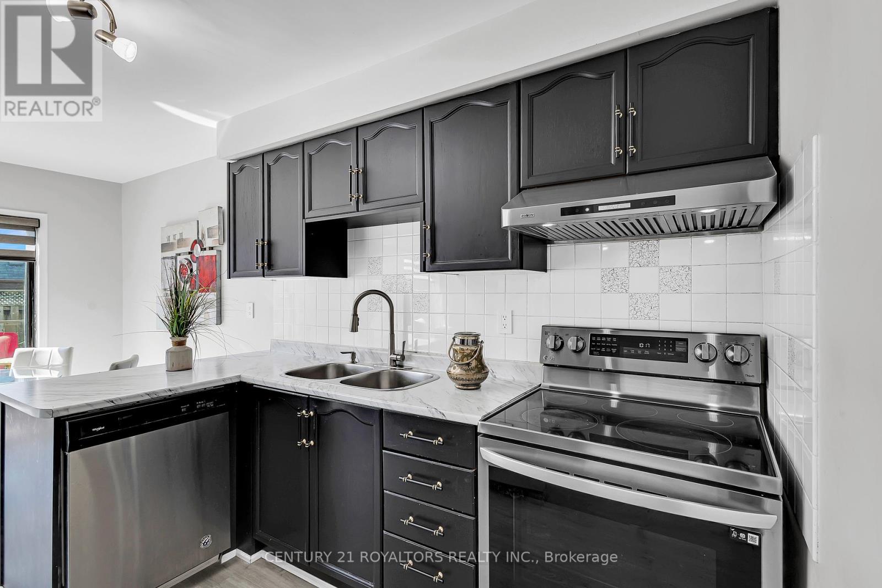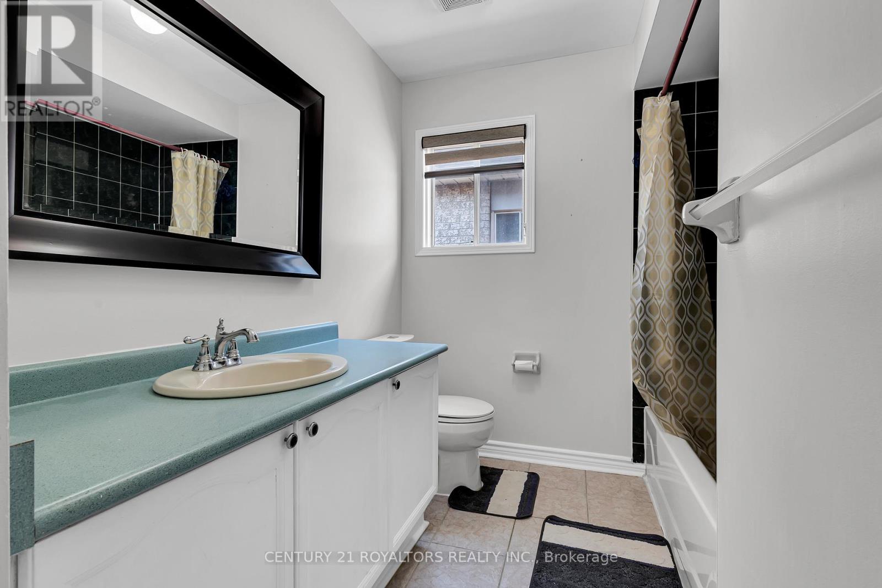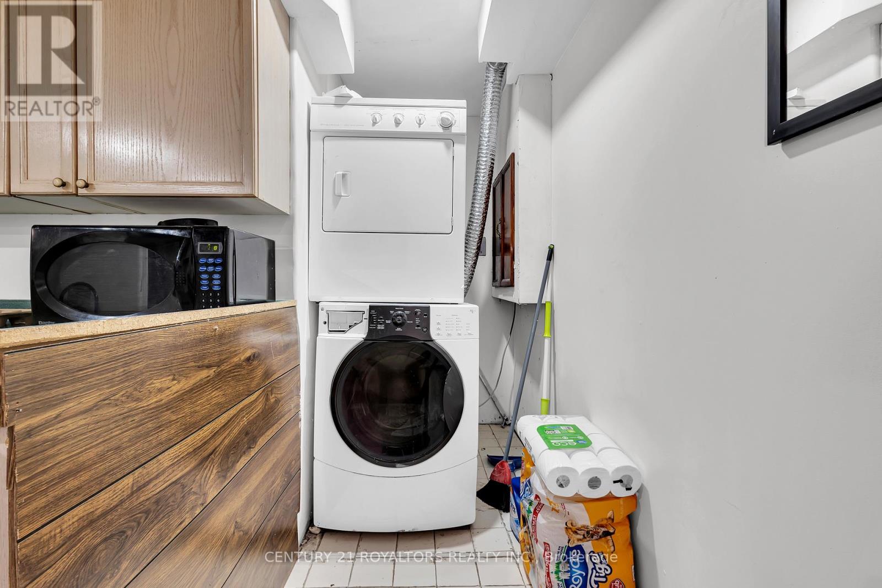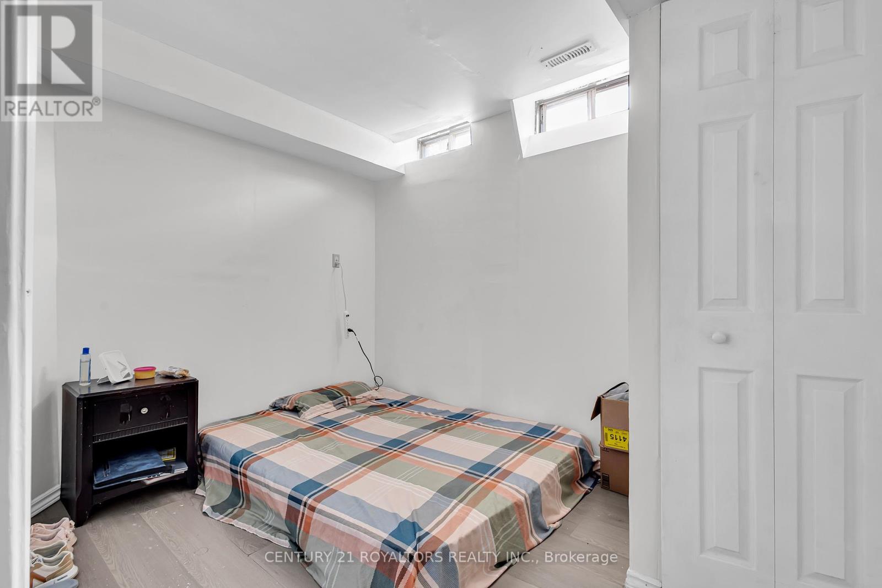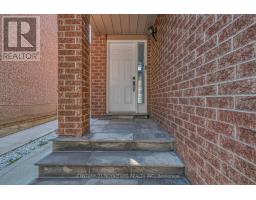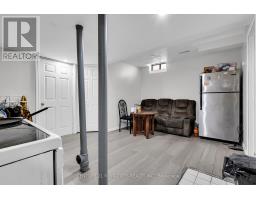12 Cedarwood Crescent Brampton, Ontario L6X 4K1
$999,900
Absolute Showstopper in Prime Location! Discover this stunning detached 3+2 bedroom home nestled on a tranquil street. Recently renovated with modern touches, this house features fresh paint, new stairs, flooring, blinds, and top-of-the-line stainless steel appliances, including a high-end range hood. The main and basement levels are illuminated by stylish pot lights. Enjoy outdoor living in the beautifully landscaped front and side yards,. The newly finished basement offers a separate laundry, 4-piece washroom, providing additional rental potential.Conveniently located within walking distance to schools, transit, gyms, and shopping plazas. Just a 6-minute drive to Sheridan College, and close to parks and highways. Act quickly this exceptional property wont last long! **** EXTRAS **** Fridge ,Stove, Dishwasher, Washer , Dryer, All Elfs, Window Coverings Blinds, Cac include basement appliances. (id:50886)
Property Details
| MLS® Number | W9396439 |
| Property Type | Single Family |
| Community Name | Bram West |
| AmenitiesNearBy | Hospital, Park, Public Transit, Schools |
| ParkingSpaceTotal | 6 |
| PoolType | Above Ground Pool |
Building
| BathroomTotal | 4 |
| BedroomsAboveGround | 3 |
| BedroomsBelowGround | 2 |
| BedroomsTotal | 5 |
| Appliances | Water Heater |
| BasementDevelopment | Finished |
| BasementFeatures | Separate Entrance |
| BasementType | N/a (finished) |
| ConstructionStyleAttachment | Detached |
| CoolingType | Central Air Conditioning |
| ExteriorFinish | Brick |
| FireplacePresent | Yes |
| FoundationType | Concrete |
| HalfBathTotal | 1 |
| HeatingFuel | Natural Gas |
| HeatingType | Forced Air |
| StoriesTotal | 2 |
| SizeInterior | 1499.9875 - 1999.983 Sqft |
| Type | House |
| UtilityWater | Municipal Water |
Parking
| Attached Garage |
Land
| Acreage | No |
| FenceType | Fenced Yard |
| LandAmenities | Hospital, Park, Public Transit, Schools |
| Sewer | Sanitary Sewer |
| SizeDepth | 101 Ft ,10 In |
| SizeFrontage | 29 Ft ,7 In |
| SizeIrregular | 29.6 X 101.9 Ft |
| SizeTotalText | 29.6 X 101.9 Ft |
Rooms
| Level | Type | Length | Width | Dimensions |
|---|---|---|---|---|
| Second Level | Primary Bedroom | 4.22 m | 4.02 m | 4.22 m x 4.02 m |
| Second Level | Bedroom 2 | 4.45 m | 3.52 m | 4.45 m x 3.52 m |
| Second Level | Bedroom 3 | 2.05 m | 2.74 m | 2.05 m x 2.74 m |
| Second Level | Laundry Room | 1.9 m | 1.7 m | 1.9 m x 1.7 m |
| Basement | Living Room | 3 m | 2.8 m | 3 m x 2.8 m |
| Basement | Dining Room | 3 m | 2.9 m | 3 m x 2.9 m |
| Basement | Bedroom | 4 m | 3.21 m | 4 m x 3.21 m |
| Main Level | Living Room | 3.63 m | 3.03 m | 3.63 m x 3.03 m |
| Main Level | Dining Room | 3.03 m | 2.7 m | 3.03 m x 2.7 m |
| Main Level | Kitchen | 5.27 m | 2.7 m | 5.27 m x 2.7 m |
| Main Level | Eating Area | 5.27 m | 2.7 m | 5.27 m x 2.7 m |
| Main Level | Family Room | 4.22 m | 3.21 m | 4.22 m x 3.21 m |
Utilities
| Cable | Installed |
| Sewer | Installed |
https://www.realtor.ca/real-estate/27541308/12-cedarwood-crescent-brampton-bram-west-bram-west
Interested?
Contact us for more information
Surjit Mundi
Broker
170 Wilkinson Rd #18
Brampton, Ontario L6T 4Z5
Pavan Mundi
Salesperson
170 Wilkinson Rd #18
Brampton, Ontario L6T 4Z5








