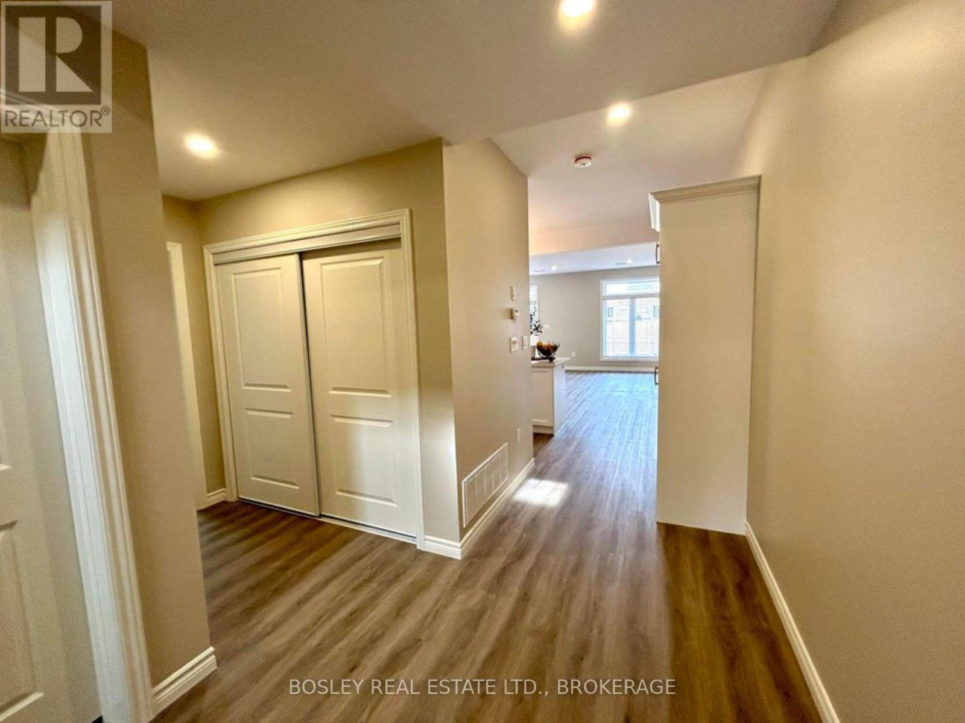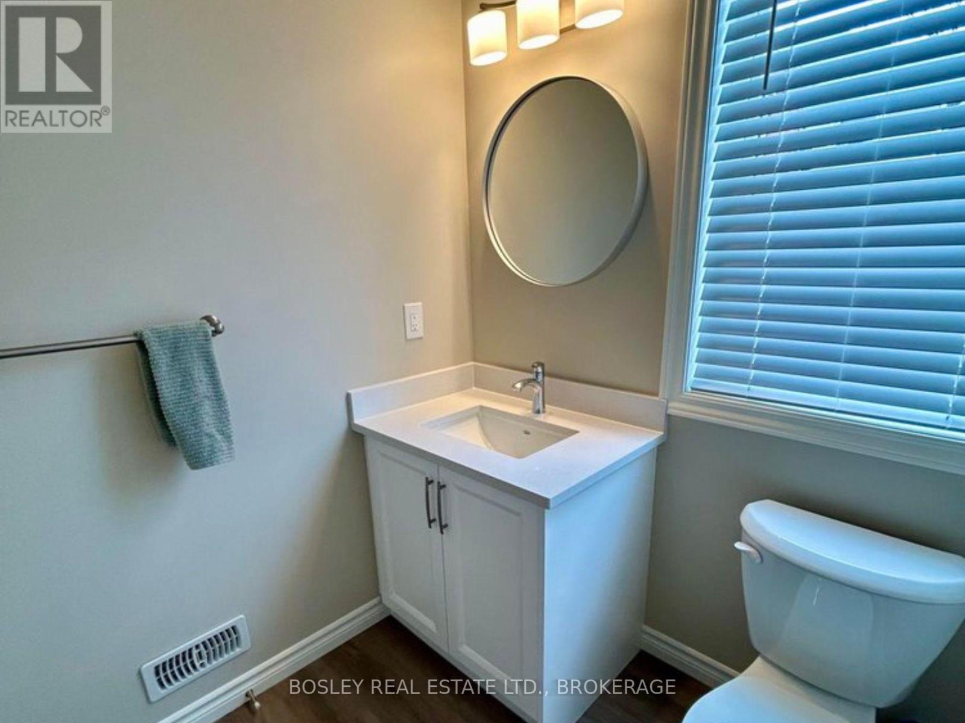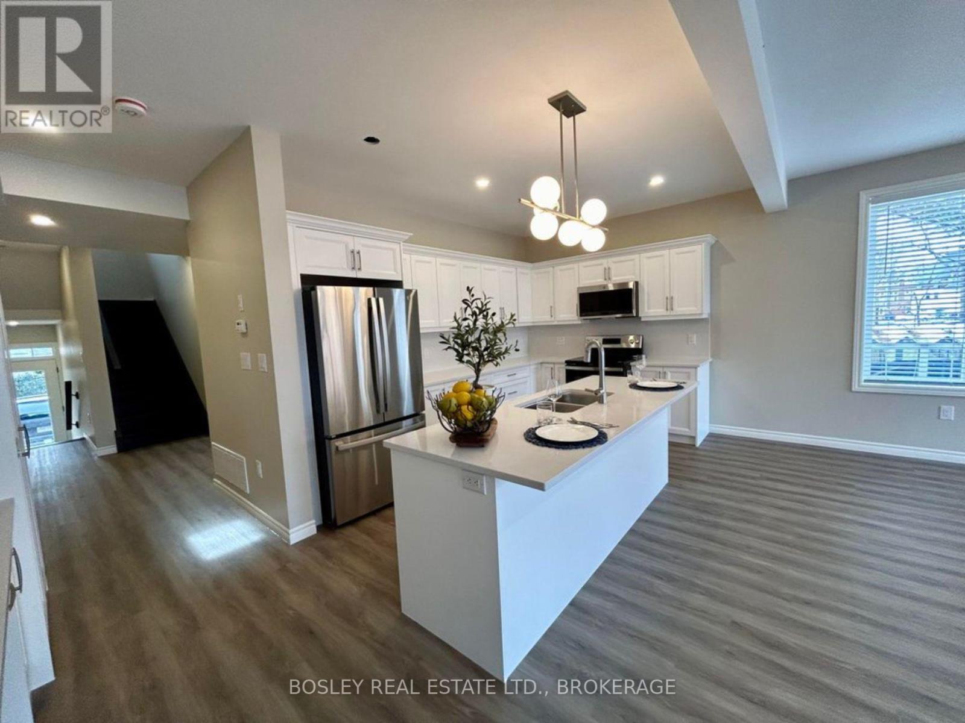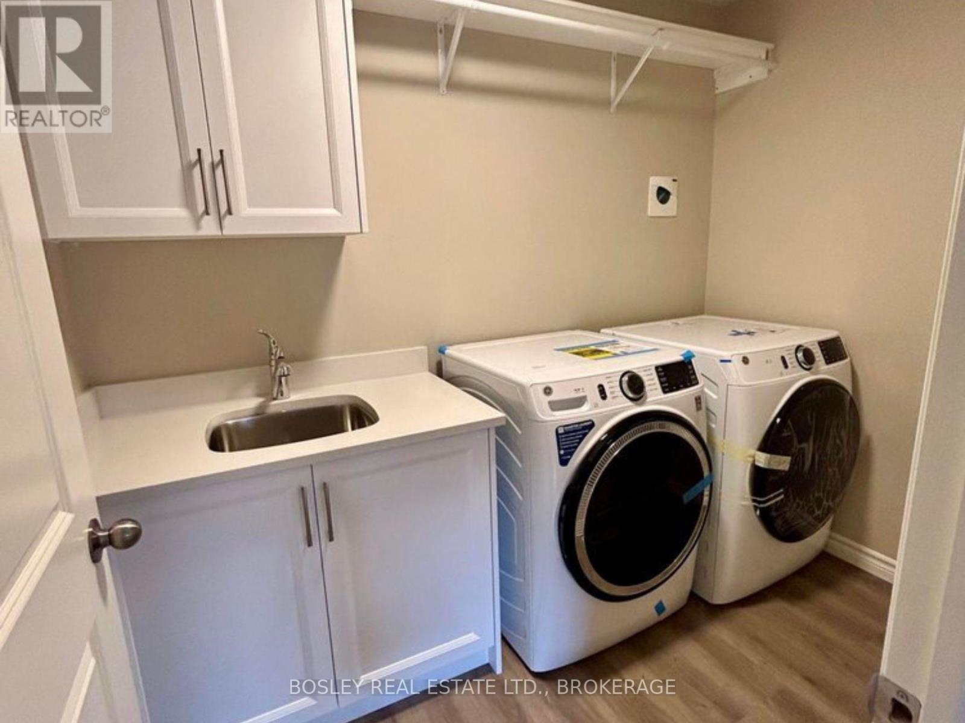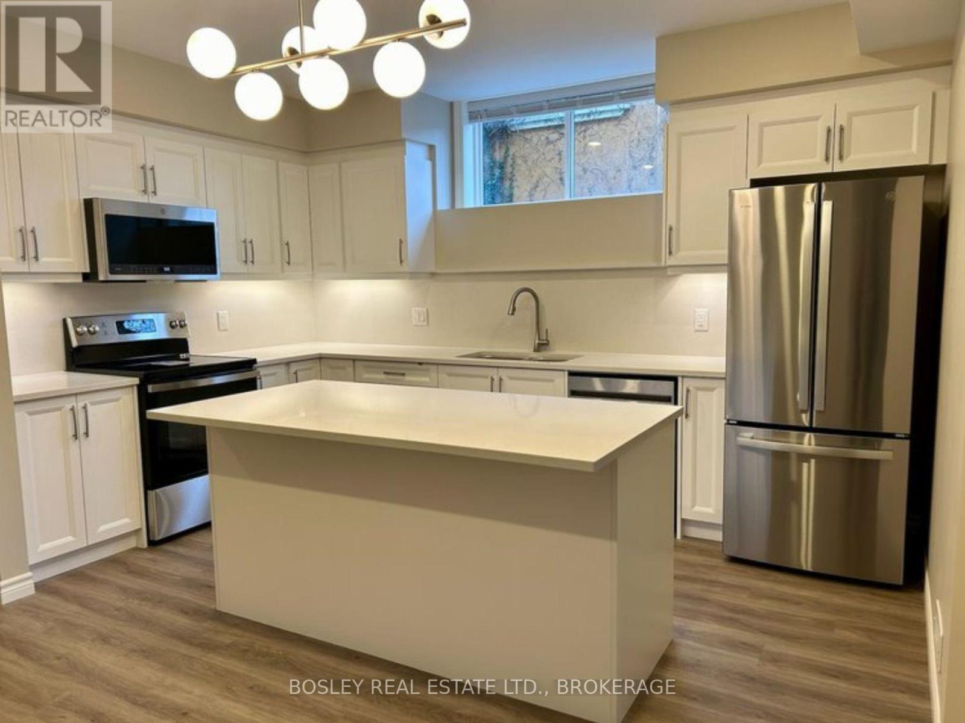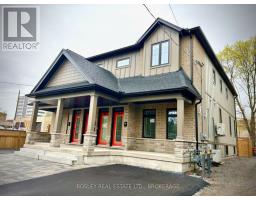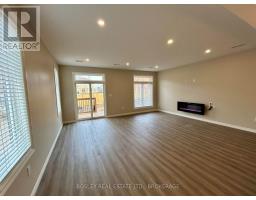12 Cherry Street St. Catharines, Ontario L2R 5M4
$1,129,900
This semi-detached home, in the picturesque Yates Heritage District of St. Catharines, presents homebuyers with the opportunity to own and earn. You can reside in a well-appointed 3 bedroom home while earning rental income from the fully compliant lower level unit or rent both units out and earn rental income on your investment, the possibilities abound. Built in 2023, this semi-detached home, setup as a duplex, offers two modern and fully compliant residential units. Featuring a spacious 3-bedroom, 2.5 bathroom main home, spread across the first and second floors (2,130 sq. ft.) and a 1 bedroom, 1 bathroom suite on the lower level (785 sq. ft.), this property offers a combined total of 2,915 sq. ft. of living space. Both main and lower units have custom kitchens with ample cabinetry, stainless steel appliances (four per unit), on demand hot water, island counters with quartz countertops. The modern bathrooms show beautifully, with tiled walk-in shower in the upper suite. The kitchen, dining and living room areas feature an open-concept layout and include wall-mounted fireplace. On the exterior, there is one dedicated parking space per unit and a shared covered front porch spanning the width of the semi. The home suite (main, upper) enjoys the back yard with a wooden deck and is fully fenced for privacy. Note: The other side of this semi-detached home (14 Cherry) is also for sale. A full package is available for review, which includes floorplans as well as details on income & expenses. (id:50886)
Property Details
| MLS® Number | X11979010 |
| Property Type | Single Family |
| Community Name | 451 - Downtown |
| Equipment Type | Water Heater - Tankless |
| Features | Carpet Free |
| Parking Space Total | 2 |
| Rental Equipment Type | Water Heater - Tankless |
Building
| Bathroom Total | 4 |
| Bedrooms Above Ground | 3 |
| Bedrooms Below Ground | 1 |
| Bedrooms Total | 4 |
| Amenities | Fireplace(s) |
| Appliances | Water Heater - Tankless |
| Basement Features | Apartment In Basement |
| Basement Type | Full |
| Cooling Type | Central Air Conditioning |
| Exterior Finish | Brick, Wood |
| Fireplace Present | Yes |
| Fireplace Total | 2 |
| Foundation Type | Poured Concrete |
| Half Bath Total | 1 |
| Heating Fuel | Natural Gas |
| Heating Type | Forced Air |
| Stories Total | 2 |
| Size Interior | 2,000 - 2,500 Ft2 |
| Type | Duplex |
| Utility Water | Municipal Water |
Parking
| No Garage |
Land
| Acreage | No |
| Sewer | Sanitary Sewer |
| Size Depth | 114 Ft ,7 In |
| Size Frontage | 25 Ft ,1 In |
| Size Irregular | 25.1 X 114.6 Ft |
| Size Total Text | 25.1 X 114.6 Ft |
| Zoning Description | R2 |
Rooms
| Level | Type | Length | Width | Dimensions |
|---|---|---|---|---|
| Second Level | Laundry Room | 2.74 m | 1.77 m | 2.74 m x 1.77 m |
| Second Level | Primary Bedroom | 3.35 m | 5.38 m | 3.35 m x 5.38 m |
| Second Level | Bathroom | 1.82 m | 2.43 m | 1.82 m x 2.43 m |
| Second Level | Bedroom | 2.89 m | 3.09 m | 2.89 m x 3.09 m |
| Second Level | Bedroom | 2.89 m | 3.09 m | 2.89 m x 3.09 m |
| Second Level | Bathroom | 1.72 m | 2.48 m | 1.72 m x 2.48 m |
| Lower Level | Bedroom | 2.99 m | 3.96 m | 2.99 m x 3.96 m |
| Lower Level | Bathroom | 1.42 m | 2.54 m | 1.42 m x 2.54 m |
| Lower Level | Laundry Room | 2.28 m | 1.42 m | 2.28 m x 1.42 m |
| Lower Level | Kitchen | 3.65 m | 1.82 m | 3.65 m x 1.82 m |
| Lower Level | Living Room | 9.52 m | 2.69 m | 9.52 m x 2.69 m |
| Main Level | Kitchen | 5.89 m | 2.56 m | 5.89 m x 2.56 m |
| Main Level | Foyer | 3.35 m | 1.93 m | 3.35 m x 1.93 m |
| Main Level | Living Room | 5.89 m | 5.15 m | 5.89 m x 5.15 m |
| Main Level | Bathroom | 1.82 m | 1.82 m | 1.82 m x 1.82 m |
https://www.realtor.ca/real-estate/27930698/12-cherry-street-st-catharines-451-downtown-451-downtown
Contact Us
Contact us for more information
James Broderick
Salesperson
200 Welland Ave
St. Catharines, Ontario L2R 2P3
(905) 397-0747
(905) 468-8700
www.bosleyrealestate.com/
Patrick Burke
Broker
www.thebteam.ca/
www.facebook.com/THEbTEAMNIAGARA
200 Welland Ave
St. Catharines, Ontario L2R 2P3
(905) 397-0747
(905) 468-8700
www.bosleyrealestate.com/


