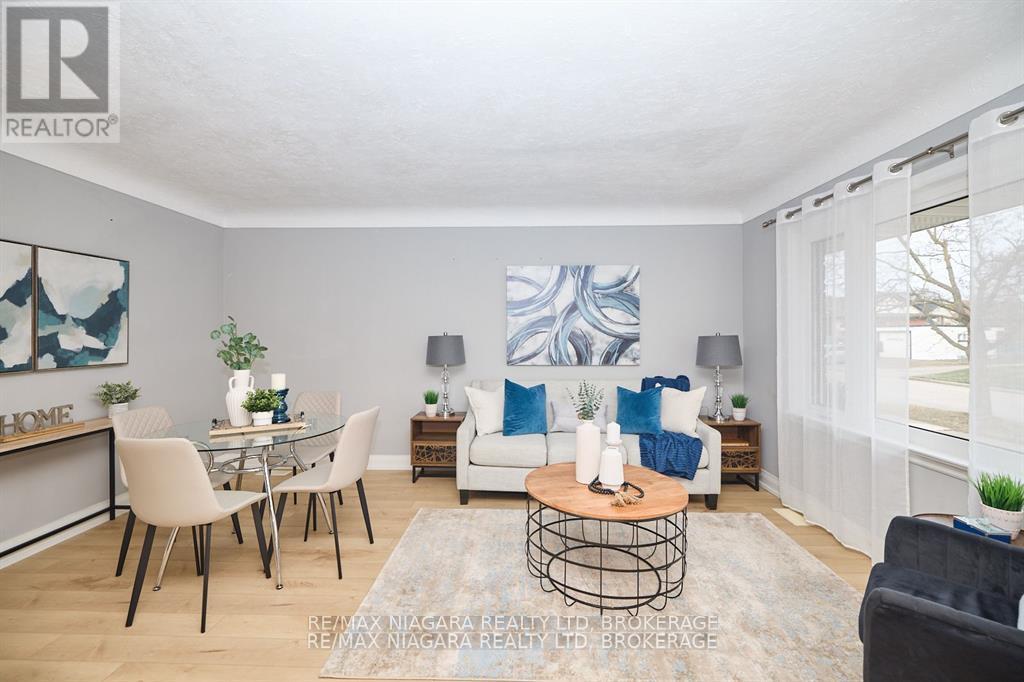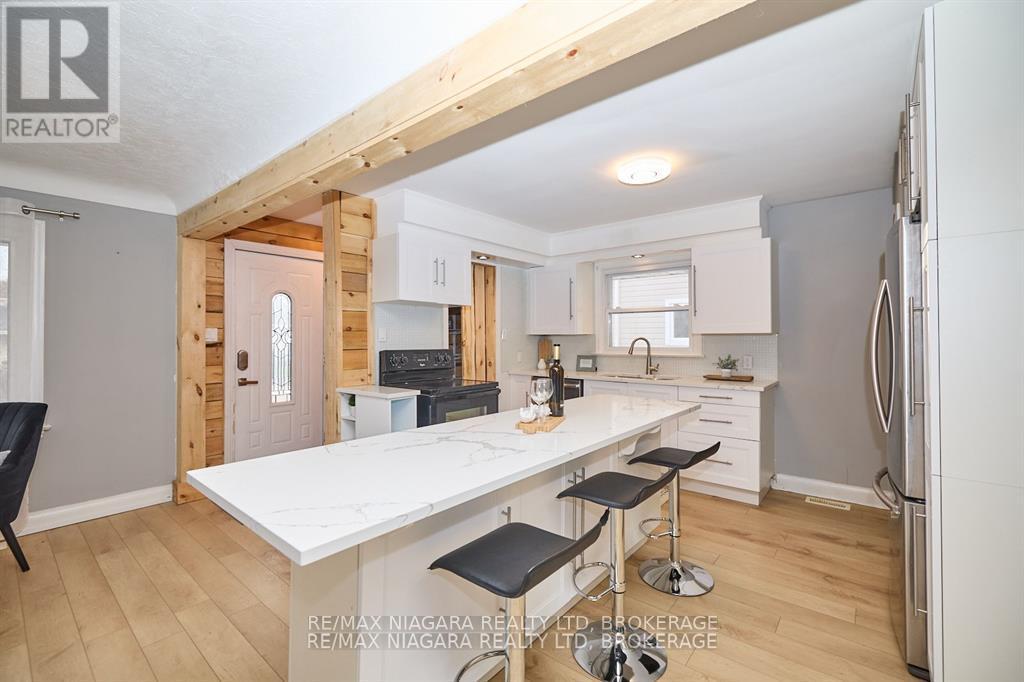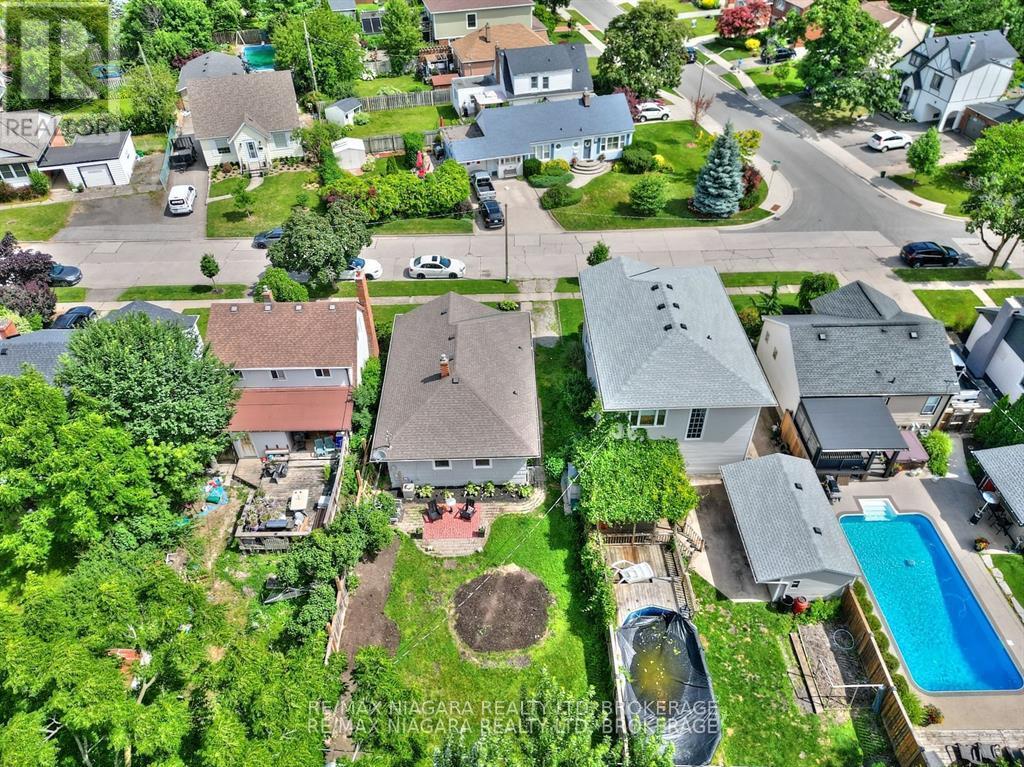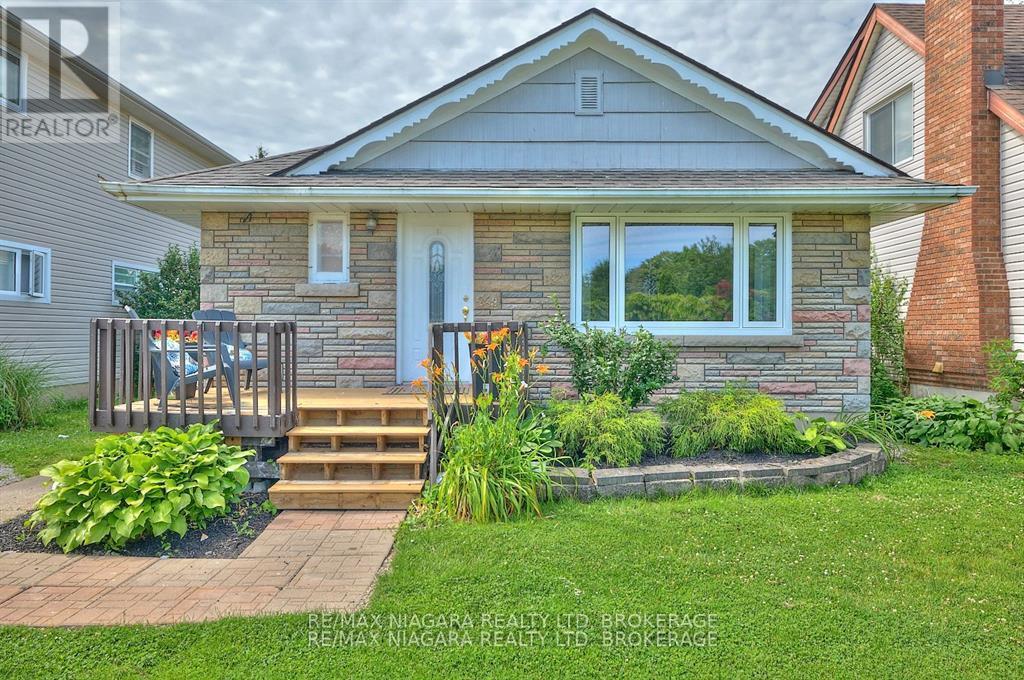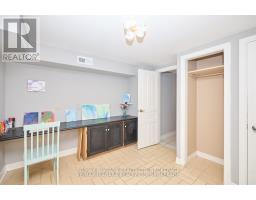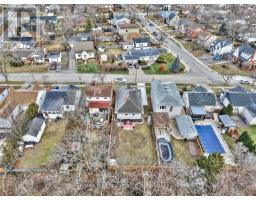12 Cliff Road St. Catharines, Ontario L2R 3W1
$619,000
Versatile, affordable bungalow (over 1600 sqft finished) in Old Glenridge!! Nestled in a desirable, established neighbourhood in walking distance to schools, parks and all amenities. 5 minute drive or 10 minute bus ride (stop is a one minute walk) to BROCK university....investment opportunity as well!! Many renovations have taken place over the past few months: new concrete double long driveway, new windows, new customized kitchen with island, quartz countertops, walk in pantry, open to living room, all new flooring (main floor) interior paint, rear fencing, exterior paint, landscaping and more! All this PLUS no rear neighbours!!!! Separate entrance to basement level, already equipped with 2 bedrooms, 3 piece bath, recroom with bar and laundry which was formerly used as kitchenette. Quiet street with beautiful park around the corner, very little traffic, great for families and for walking. Truly move in ready and room for all the family. You will want to see this one for sure!! (id:50886)
Open House
This property has open houses!
2:00 pm
Ends at:4:00 pm
Property Details
| MLS® Number | X12064297 |
| Property Type | Single Family |
| Community Name | 457 - Old Glenridge |
| Amenities Near By | Park, Place Of Worship, Public Transit, Schools |
| Features | Cul-de-sac, Ravine, Lighting, Carpet Free |
| Parking Space Total | 2 |
| Structure | Porch, Patio(s), Shed |
Building
| Bathroom Total | 2 |
| Bedrooms Above Ground | 3 |
| Bedrooms Below Ground | 2 |
| Bedrooms Total | 5 |
| Age | 51 To 99 Years |
| Appliances | Dishwasher, Dryer, Stove, Washer, Refrigerator |
| Architectural Style | Bungalow |
| Basement Development | Finished |
| Basement Type | Full (finished) |
| Construction Style Attachment | Detached |
| Cooling Type | Central Air Conditioning |
| Exterior Finish | Stone |
| Foundation Type | Poured Concrete |
| Heating Fuel | Natural Gas |
| Heating Type | Forced Air |
| Stories Total | 1 |
| Size Interior | 700 - 1,100 Ft2 |
| Type | House |
| Utility Water | Municipal Water |
Parking
| No Garage |
Land
| Acreage | No |
| Land Amenities | Park, Place Of Worship, Public Transit, Schools |
| Landscape Features | Landscaped |
| Sewer | Sanitary Sewer |
| Size Depth | 120 Ft |
| Size Frontage | 40 Ft |
| Size Irregular | 40 X 120 Ft |
| Size Total Text | 40 X 120 Ft |
Rooms
| Level | Type | Length | Width | Dimensions |
|---|---|---|---|---|
| Basement | Recreational, Games Room | 6.73 m | 3 m | 6.73 m x 3 m |
| Basement | Bedroom | 3.61 m | 1 m | 3.61 m x 1 m |
| Basement | Bedroom | 3.2 m | 3.2 m x Measurements not available | |
| Basement | Laundry Room | 4.09 m | 2.34 m | 4.09 m x 2.34 m |
| Ground Level | Living Room | 4.85 m | 3.51 m | 4.85 m x 3.51 m |
| Ground Level | Bathroom | 1.92 m | 1.53 m | 1.92 m x 1.53 m |
| Ground Level | Kitchen | 3.61 m | 3.3 m | 3.61 m x 3.3 m |
| Ground Level | Primary Bedroom | 3.51 m | 3.3 m | 3.51 m x 3.3 m |
| Ground Level | Bedroom | 3.33 m | 1 m | 3.33 m x 1 m |
| Ground Level | Bedroom | 3.45 m | 2.62 m | 3.45 m x 2.62 m |
| Ground Level | Bathroom | 2.69 m | 1.8 m | 2.69 m x 1.8 m |
Contact Us
Contact us for more information
Shannon Richard
Salesperson
5627 Main St
Niagara Falls, Ontario L2G 5Z3
(905) 356-9600
(905) 374-0241
www.remaxniagara.ca/
John Richard
Salesperson
5627 Main St
Niagara Falls, Ontario L2G 5Z3
(905) 356-9600
(905) 374-0241
www.remaxniagara.ca/



