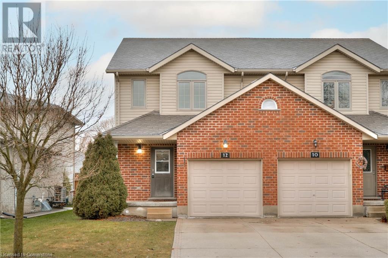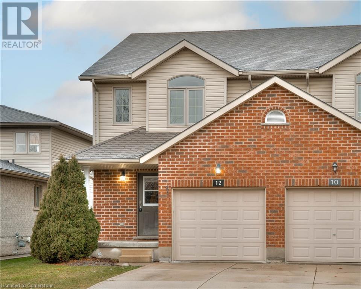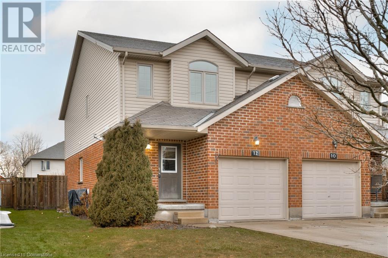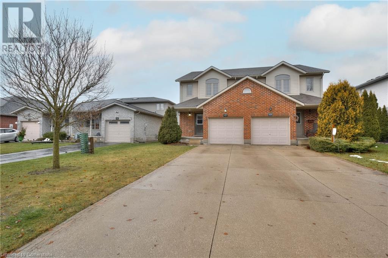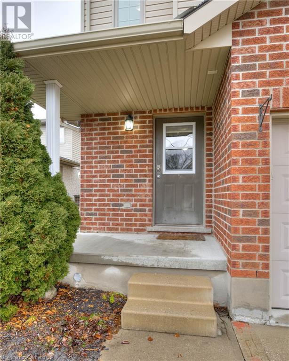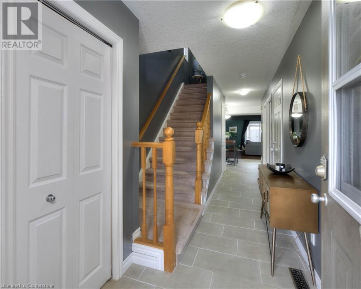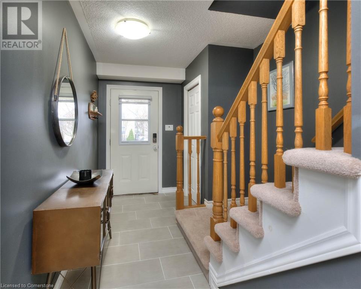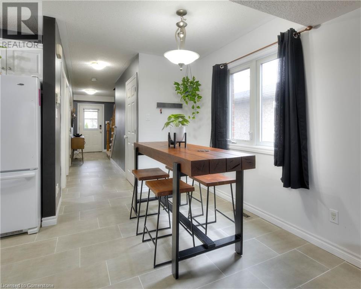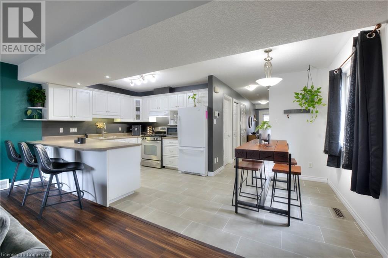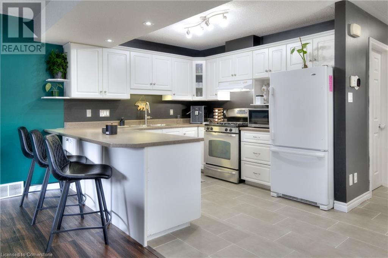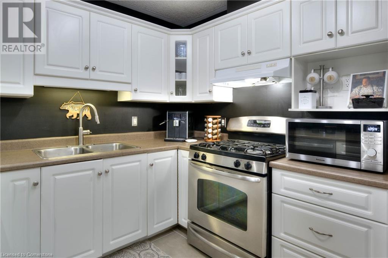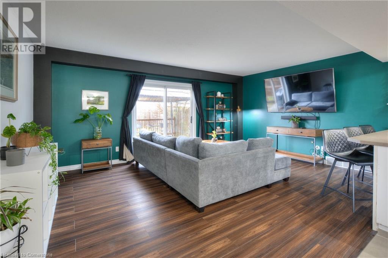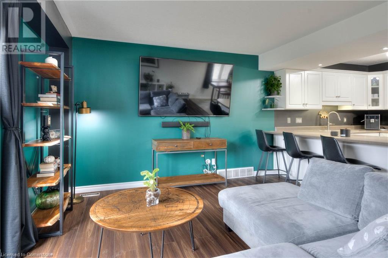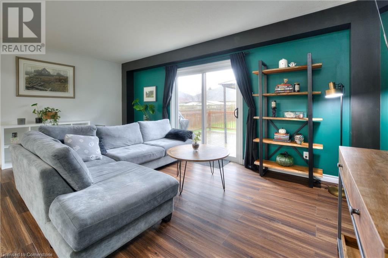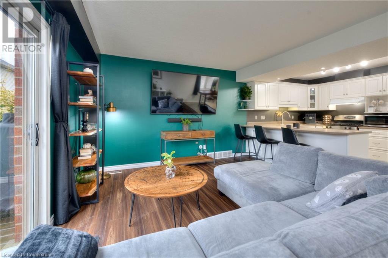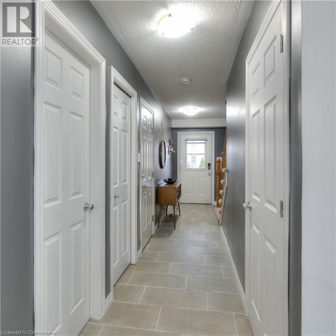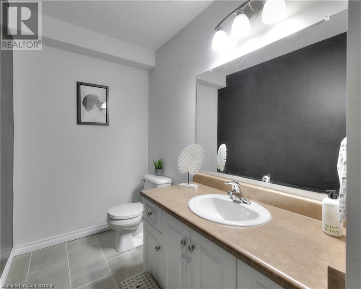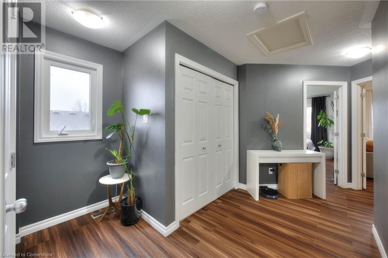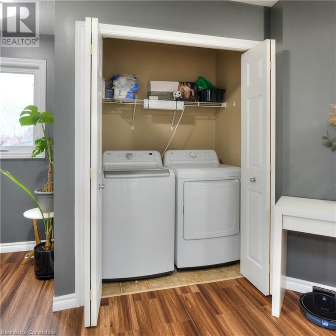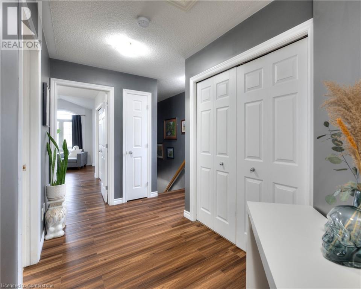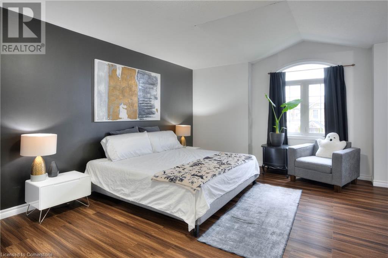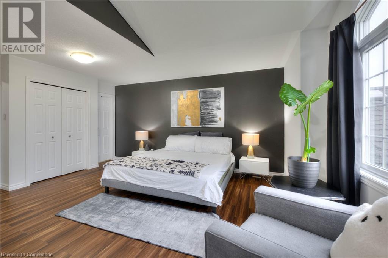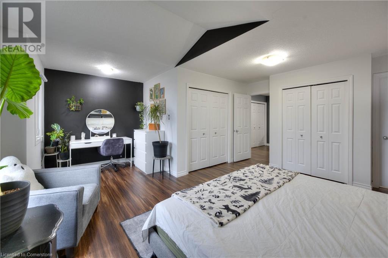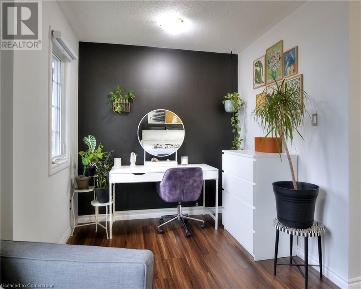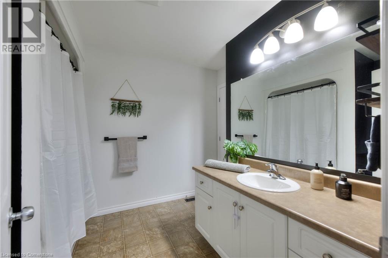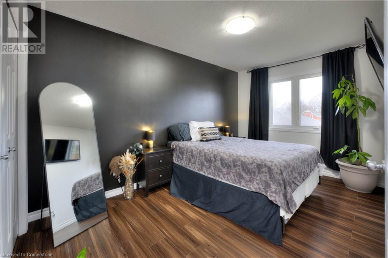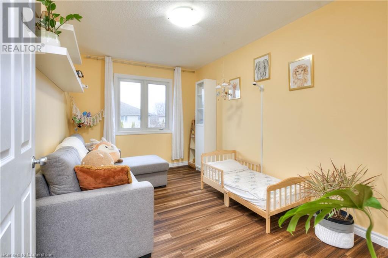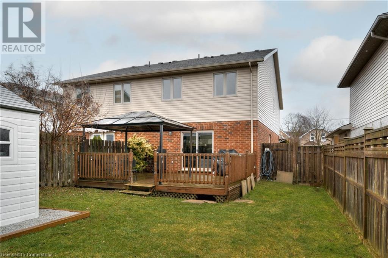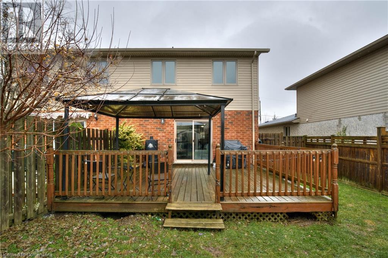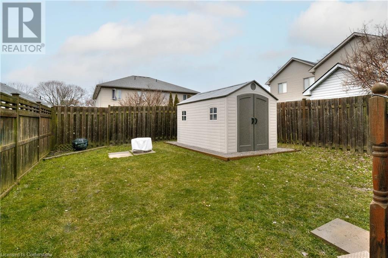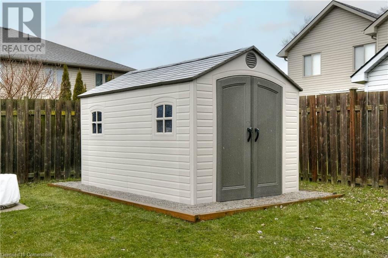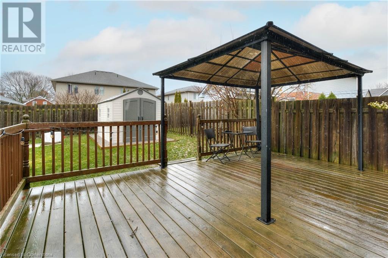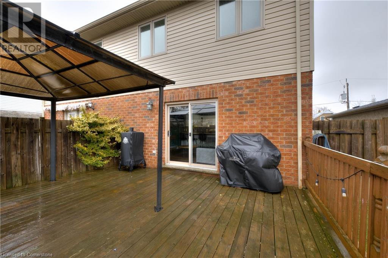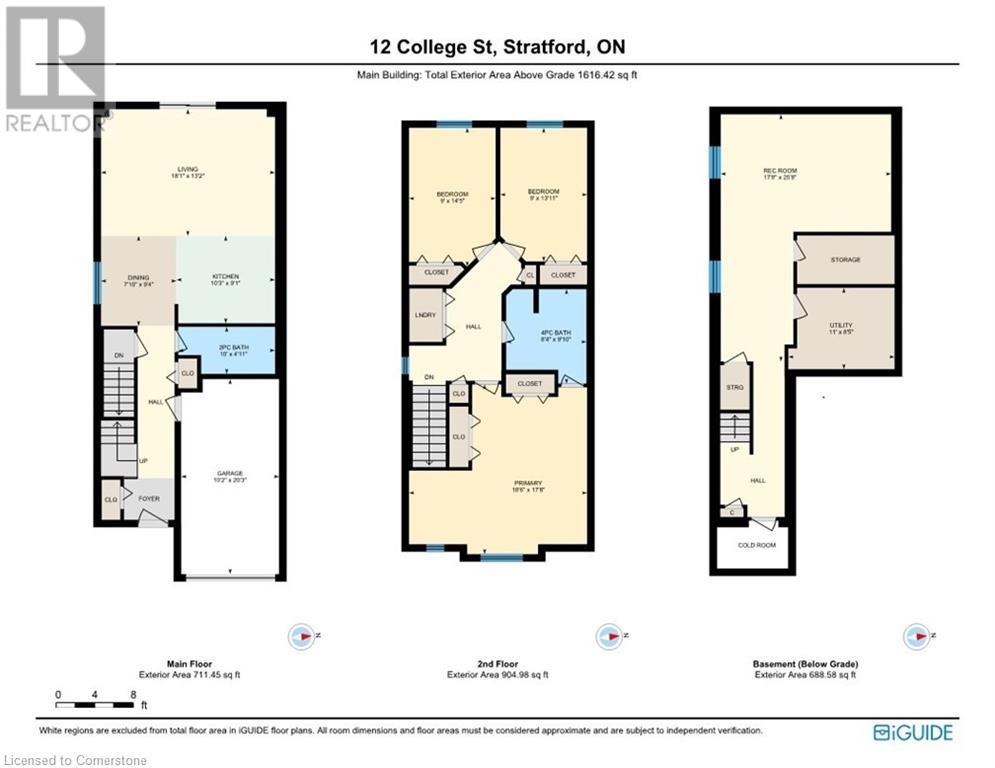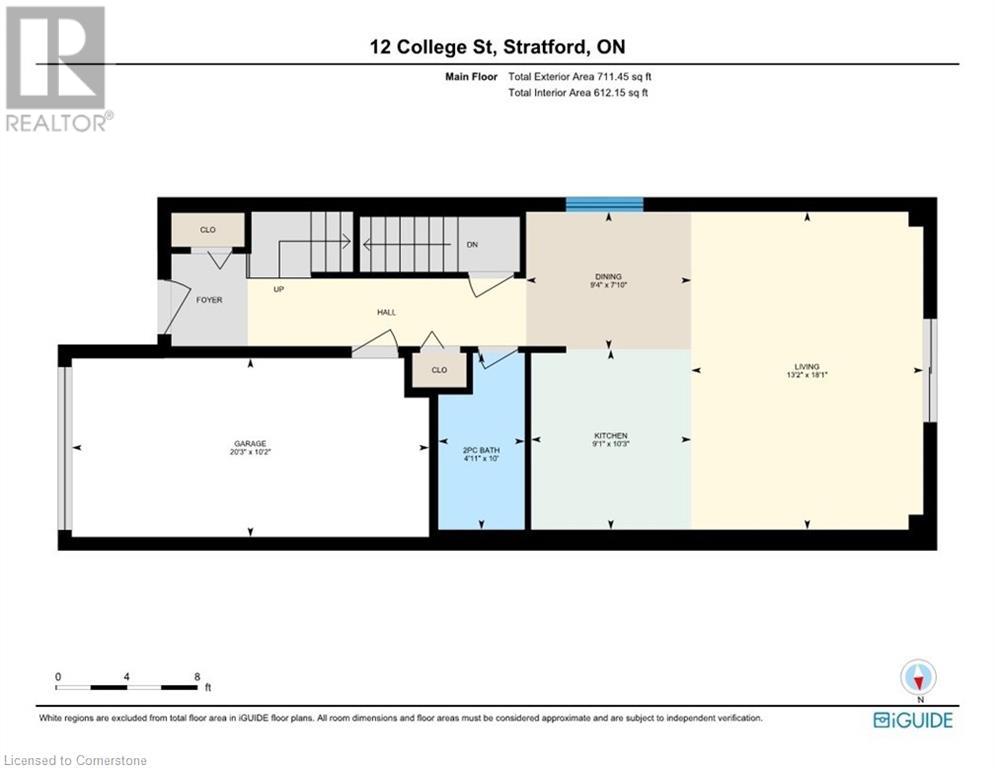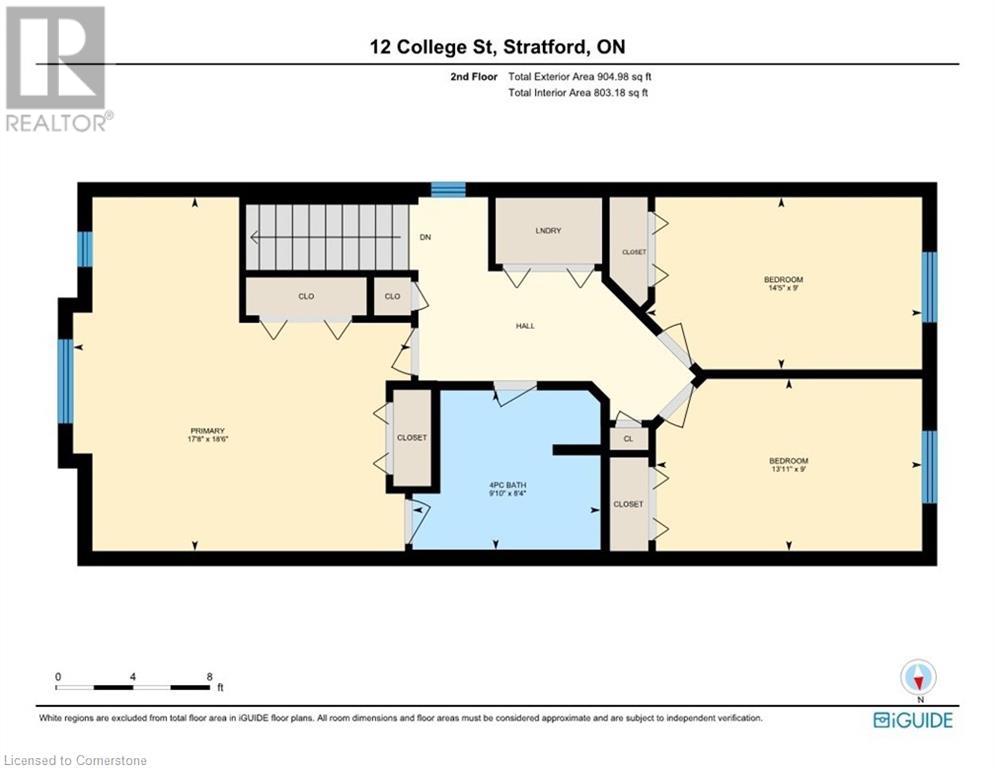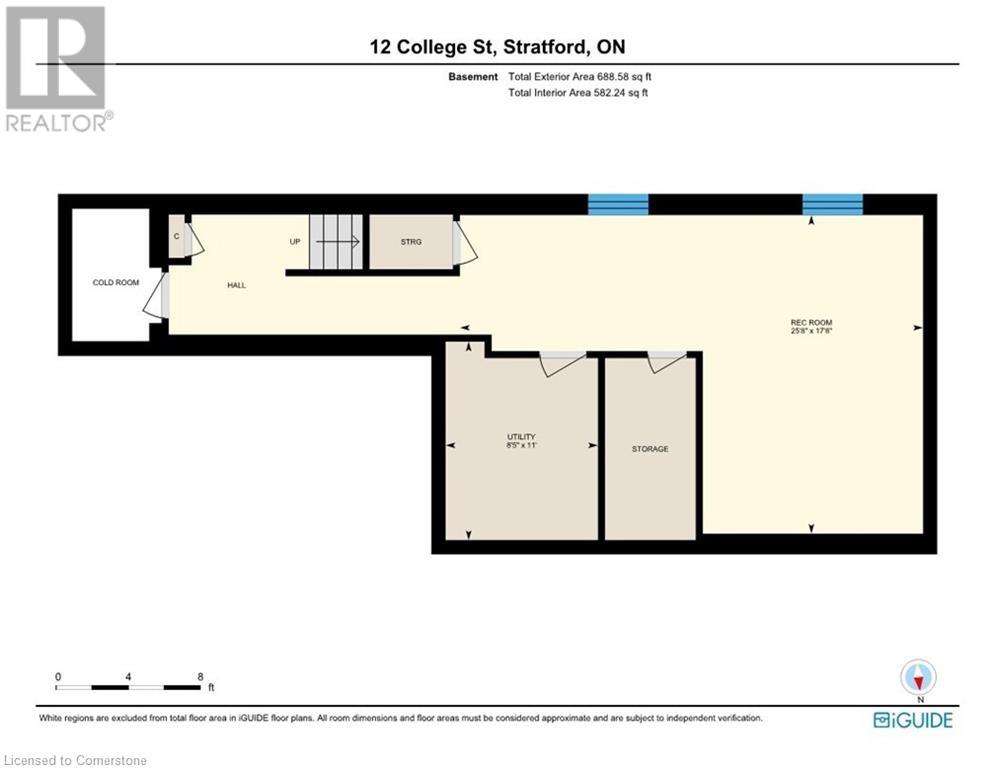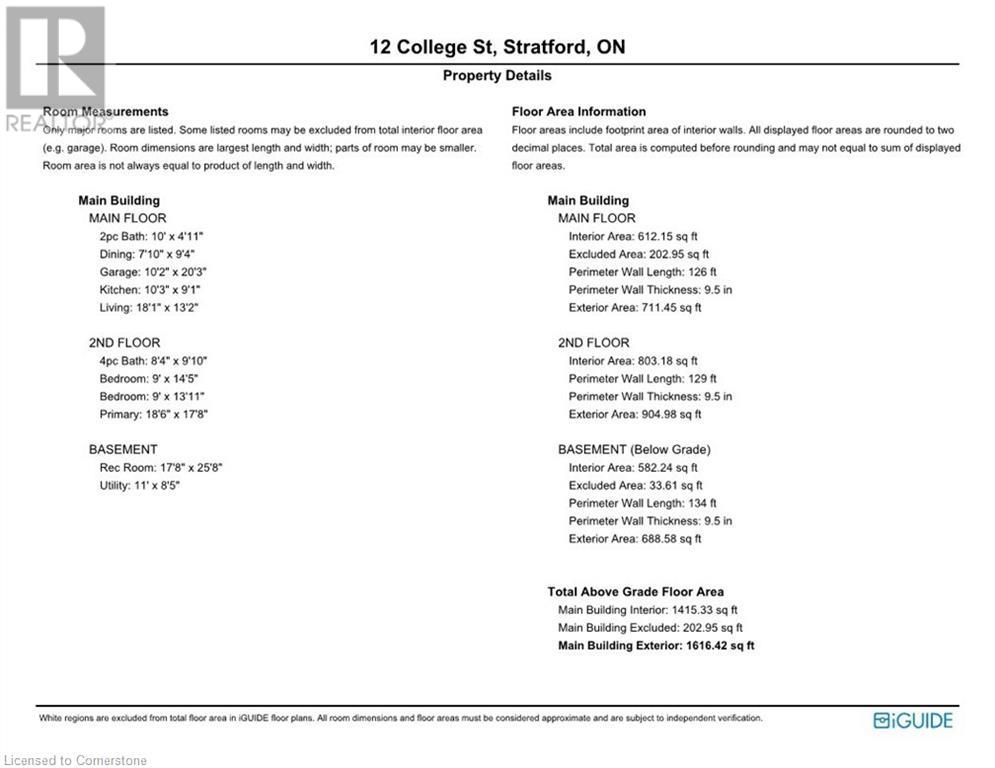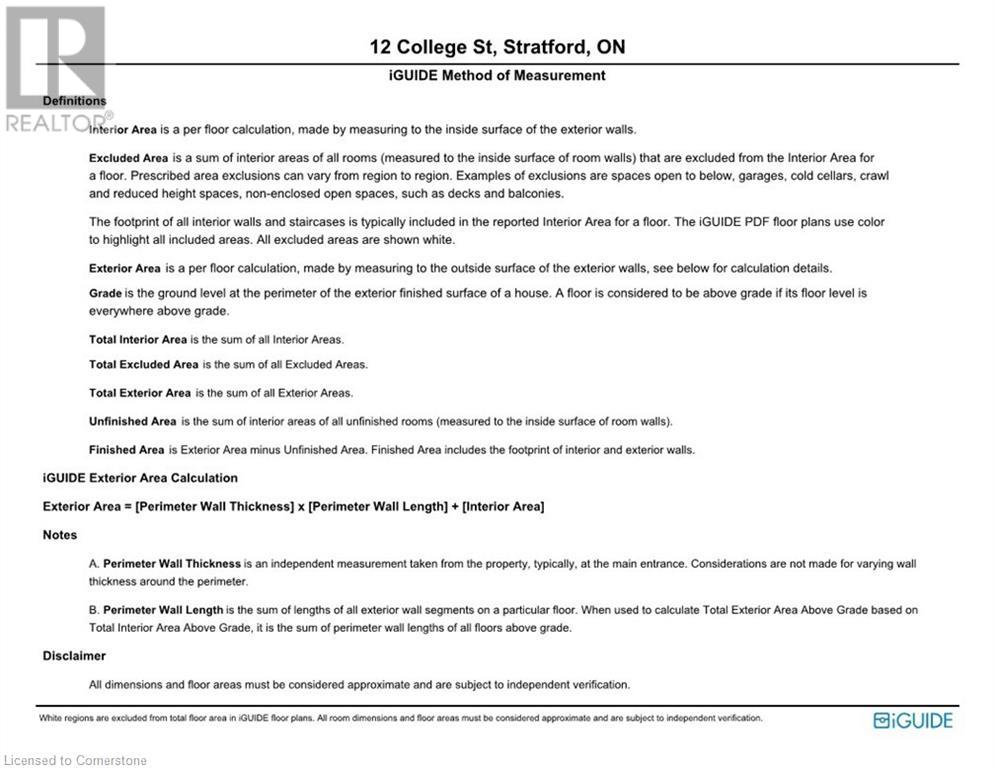12 College Street Stratford, Ontario N5A 4R4
$600,000
Finding the perfect larger starter family home at the right price can be a challenge. That's why we're thrilled to present our newest listing at 12 College Street, located in the heart of Stratford, where convenience meets charm. With over 1,500 sq. ft. of living space, this home offers everything your growing family needs. Step through the front door, and you'll immediately feel the abundance of space. The open-concept main floor is designed for connection and functionality, featuring a spacious kitchen with a breakfast bar, perfect for preparing meals while enjoying conversations. The dining area and living room provide ample room for family gatherings and cozy nights in, with a slider leading to a back deck—a haven for summer BBQs and get-togethers. The main floor is rounded out with a convenient two-piece bath. Upstairs, the primary bedroom is a retreat of its own, boasting space for a king-sized bed, a cozy office nook or makeup station, his-and-hers closets, and private access to the four-piece cheater ensuite. Two additional generously sized bedrooms and a second-floor laundry make daily living effortless. The lower level is brimming with potential, thanks to its natural light and flexible layout. Whether you need a home office, playroom, or entertainment zone, this space adapts to your family’s lifestyle. The large backyard is a dream for kids, pets, or hosting lively gatherings, offering room for fun and relaxation alike. Situated close to all essential amenities, this property is the perfect blend of space, value, and location. Don’t miss the opportunity to call it yours. (id:50886)
Open House
This property has open houses!
3:00 pm
Ends at:5:00 pm
2:00 pm
Ends at:4:00 pm
Property Details
| MLS® Number | 40681492 |
| Property Type | Single Family |
| AmenitiesNearBy | Park, Place Of Worship, Shopping |
| CommunityFeatures | Quiet Area, School Bus |
| Features | Cul-de-sac, Sump Pump, Automatic Garage Door Opener |
| ParkingSpaceTotal | 4 |
Building
| BathroomTotal | 2 |
| BedroomsAboveGround | 3 |
| BedroomsTotal | 3 |
| Appliances | Dryer, Refrigerator, Stove, Water Softener, Washer |
| ArchitecturalStyle | 2 Level |
| BasementDevelopment | Finished |
| BasementType | Full (finished) |
| ConstructedDate | 2007 |
| ConstructionStyleAttachment | Semi-detached |
| CoolingType | Central Air Conditioning |
| ExteriorFinish | Brick, Vinyl Siding |
| FoundationType | Poured Concrete |
| HalfBathTotal | 1 |
| HeatingFuel | Natural Gas |
| HeatingType | Forced Air |
| StoriesTotal | 2 |
| SizeInterior | 2165 Sqft |
| Type | House |
| UtilityWater | Municipal Water |
Parking
| Attached Garage |
Land
| Acreage | No |
| LandAmenities | Park, Place Of Worship, Shopping |
| Sewer | Municipal Sewage System |
| SizeDepth | 118 Ft |
| SizeFrontage | 29 Ft |
| SizeTotalText | Under 1/2 Acre |
| ZoningDescription | Residential R2 |
Rooms
| Level | Type | Length | Width | Dimensions |
|---|---|---|---|---|
| Second Level | 4pc Bathroom | 8'4'' x 9'10'' | ||
| Second Level | Bedroom | 9'0'' x 13'11'' | ||
| Second Level | Bedroom | 9'0'' x 14'5'' | ||
| Second Level | Primary Bedroom | 18'6'' x 17'8'' | ||
| Basement | Utility Room | 11'0'' x 8'5'' | ||
| Basement | Family Room | 17'8'' x 25'8'' | ||
| Main Level | Dining Room | 7'10'' x 9'4'' | ||
| Main Level | Living Room | 18'1'' x 13'2'' | ||
| Main Level | Kitchen | 10'3'' x 9'1'' | ||
| Main Level | 2pc Bathroom | 10'4'' x 11'0'' |
https://www.realtor.ca/real-estate/27767960/12-college-street-stratford
Interested?
Contact us for more information
Jeff Blackham
Broker
640 Riverbend Drive, Unit B
Kitchener, Ontario N2K 3S2

