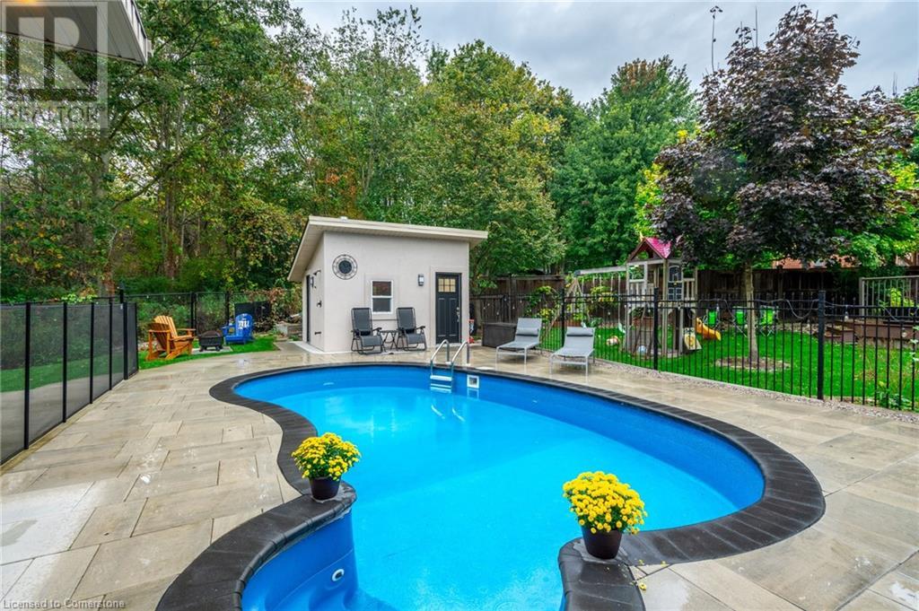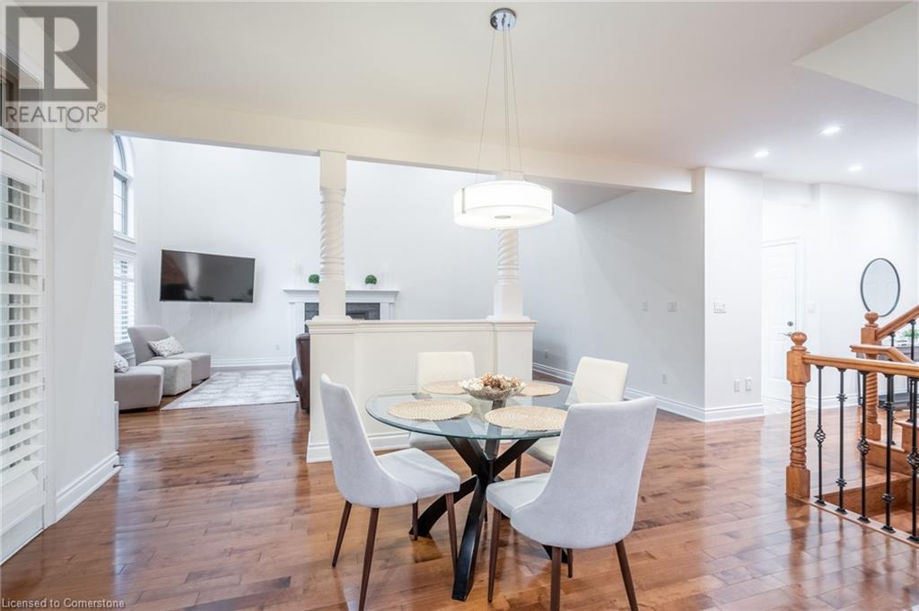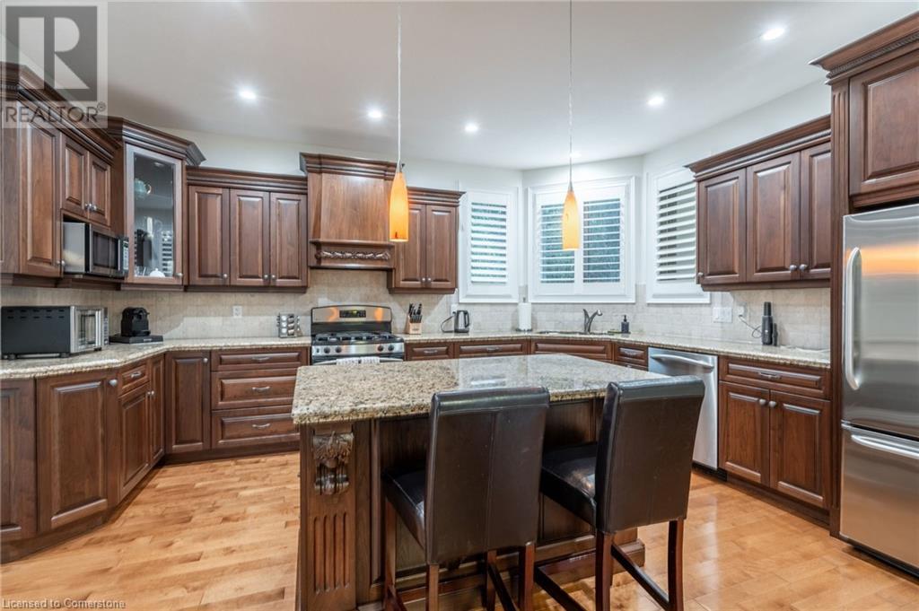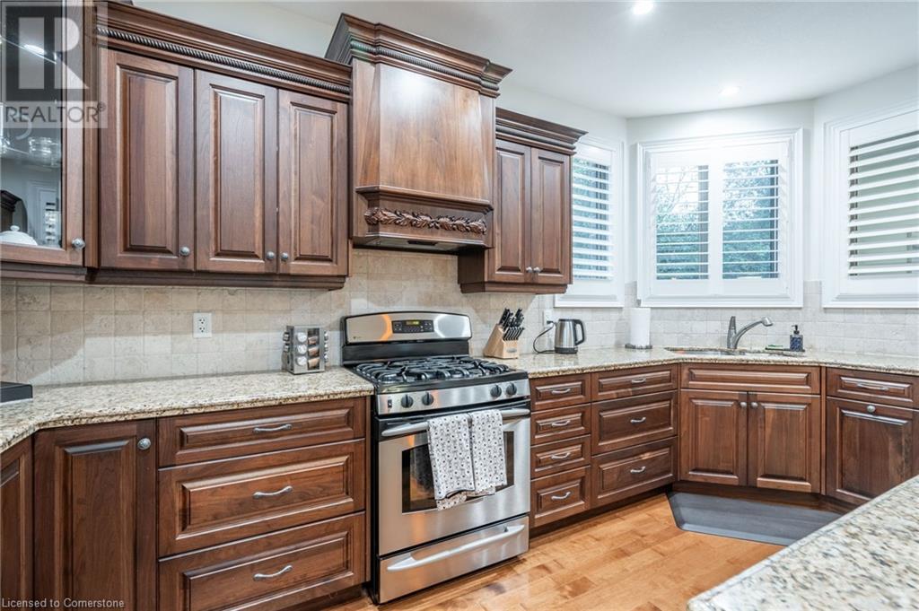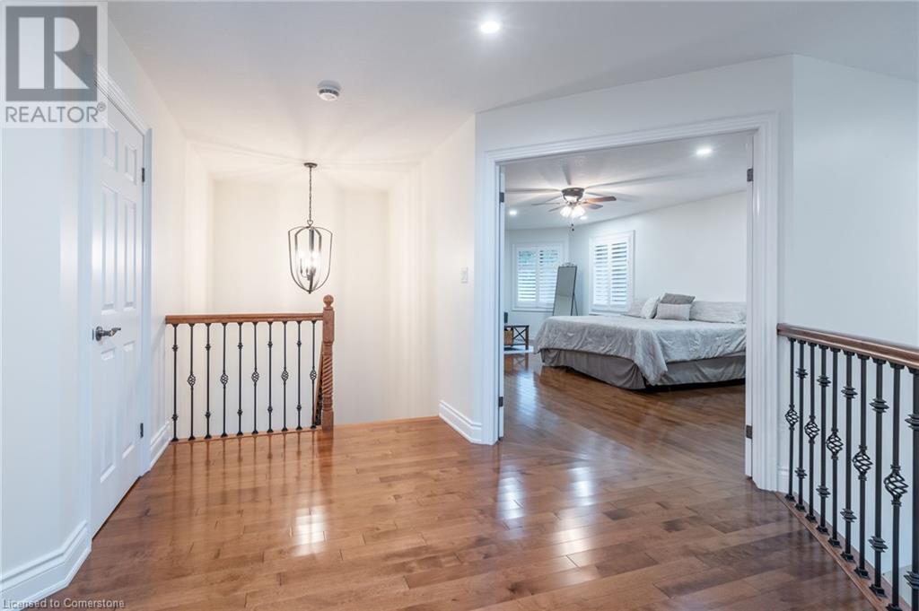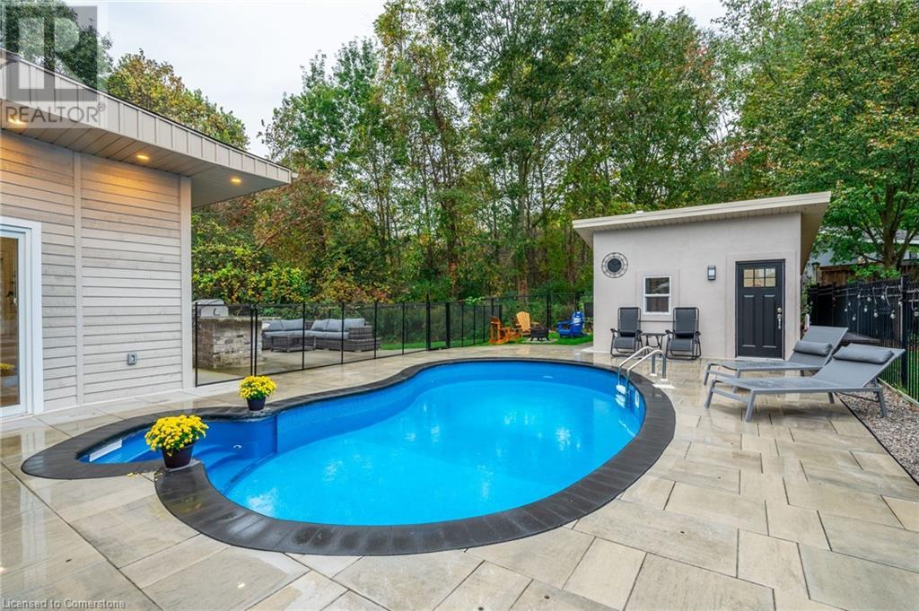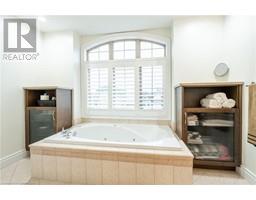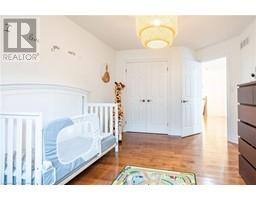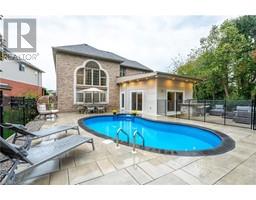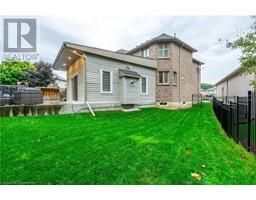12 Cowper Court Dundas, Ontario L9H 7T3
$1,649,900
Custom-built home backing onto Dundas Conservation lands, offering a true backyard oasis. It features a new saltwater pool with custom paving stones in 2022, a pool house with a 2-piece bath 2022, an outdoor shower, and a built-in BBQ (2022). The newly built addition (2022) includes patio doors leading to the backyard, which boasts a wet bar, exposed brick, a TV, and a gas fireplace. Inside, this stunning, well-kept home offers over 3,400 sq. ft. of living space with hardwood floors on both the main and bedroom levels, pot lights, 9 ft ceilings, and vaulted 19 ft ceilings in the family room. The home also includes California shutters, an upgraded staircase and railings, a custom gourmet kitchen with stainless steel appliances, 3 bedrooms, bedroom-level laundry, a 5-piece primary ensuite, and a 4-piece guest bath. Located in a quiet court location with a 3-car garage (1 tandem space) , the property also features an aggregate concrete driveway and walkway. 200 AMP service. Enjoy leisurely walks to the nearby Dundas Conservation Area or tee off at the Dundas Valley Golf Course . (id:50886)
Property Details
| MLS® Number | 40659340 |
| Property Type | Single Family |
| AmenitiesNearBy | Park, Playground |
| CommunityFeatures | Quiet Area |
| Features | Cul-de-sac, Conservation/green Belt, Wet Bar, Automatic Garage Door Opener |
| ParkingSpaceTotal | 7 |
Building
| BathroomTotal | 3 |
| BedroomsAboveGround | 3 |
| BedroomsTotal | 3 |
| Appliances | Central Vacuum, Dishwasher, Wet Bar, Garage Door Opener |
| ArchitecturalStyle | 2 Level |
| BasementDevelopment | Unfinished |
| BasementType | Full (unfinished) |
| ConstructedDate | 2005 |
| ConstructionStyleAttachment | Detached |
| CoolingType | Central Air Conditioning |
| ExteriorFinish | Brick, Stone, Stucco |
| FireplacePresent | Yes |
| FireplaceTotal | 2 |
| FoundationType | Poured Concrete |
| HalfBathTotal | 1 |
| HeatingFuel | Natural Gas |
| HeatingType | Forced Air |
| StoriesTotal | 2 |
| SizeInterior | 4772 Sqft |
| Type | House |
| UtilityWater | Municipal Water |
Parking
| Attached Garage |
Land
| AccessType | Road Access |
| Acreage | No |
| LandAmenities | Park, Playground |
| Sewer | Municipal Sewage System |
| SizeDepth | 161 Ft |
| SizeFrontage | 32 Ft |
| SizeTotalText | Under 1/2 Acre |
| ZoningDescription | R2 |
Rooms
| Level | Type | Length | Width | Dimensions |
|---|---|---|---|---|
| Second Level | 4pc Bathroom | 8'4'' x 5'9'' | ||
| Second Level | Laundry Room | Measurements not available | ||
| Second Level | Bedroom | 13'1'' x 12'0'' | ||
| Second Level | Bedroom | 10'7'' x 14'3'' | ||
| Second Level | Full Bathroom | Measurements not available | ||
| Second Level | Primary Bedroom | 22'0'' x 16'0'' | ||
| Basement | Storage | 43'0'' x 41'0'' | ||
| Main Level | Eat In Kitchen | 34'0'' x 14'0'' | ||
| Main Level | Great Room | 21'3'' x 18'0'' | ||
| Main Level | Living Room | 19'0'' x 22'0'' | ||
| Main Level | Dining Room | 15'6'' x 12'0'' | ||
| Main Level | 2pc Bathroom | Measurements not available |
https://www.realtor.ca/real-estate/27512870/12-cowper-court-dundas
Interested?
Contact us for more information
Michael Amodeo
Salesperson
109 Portia Drive
Ancaster, Ontario L9G 0E8




