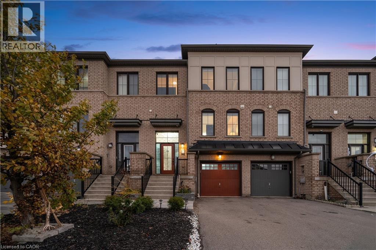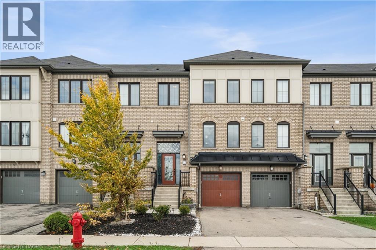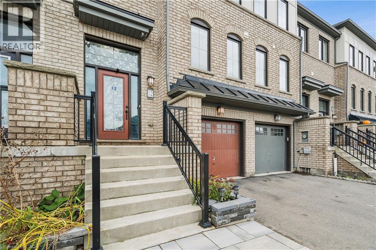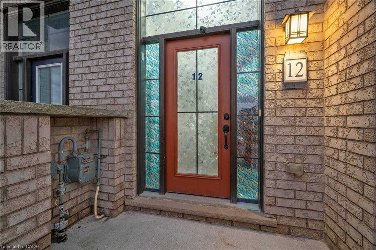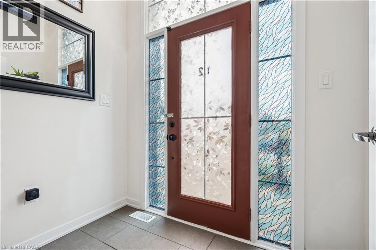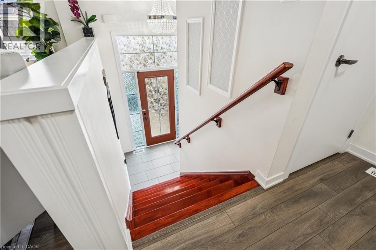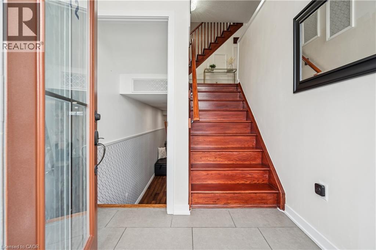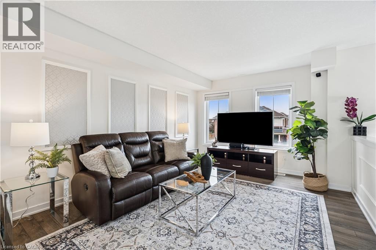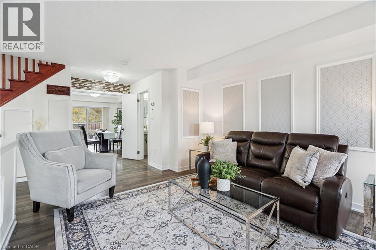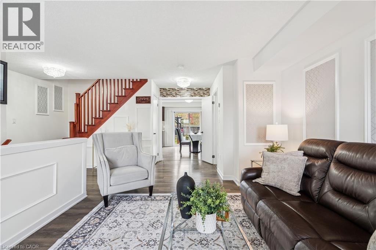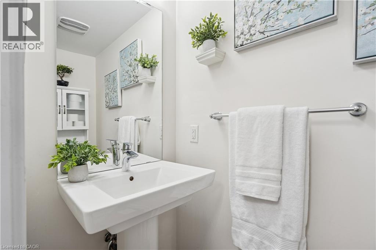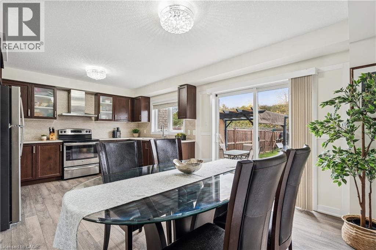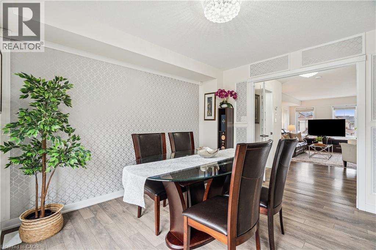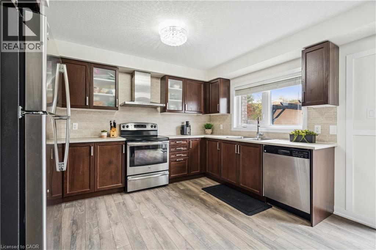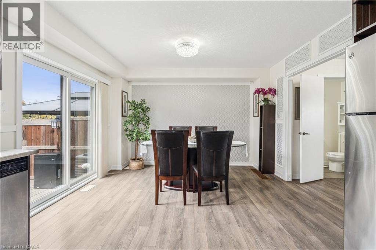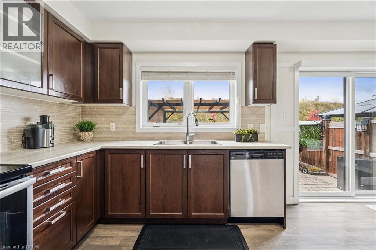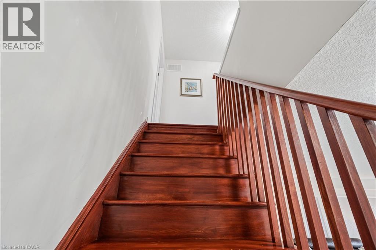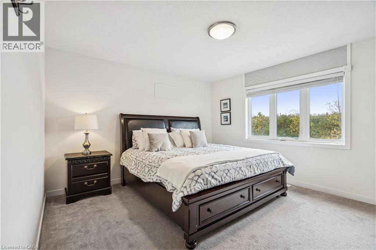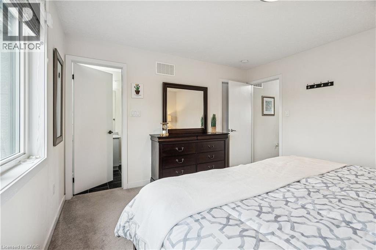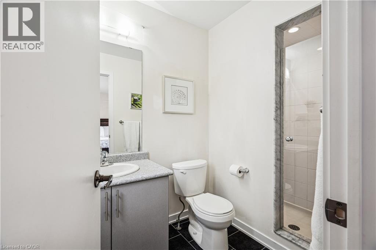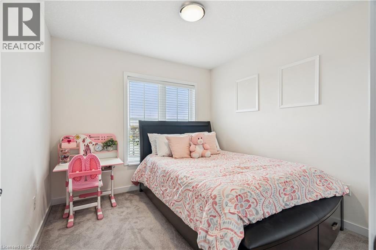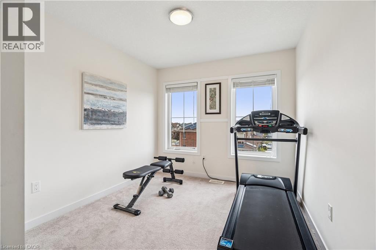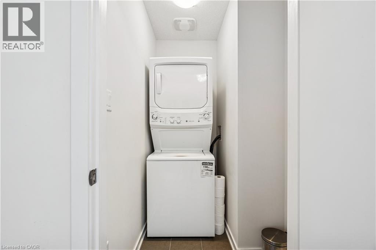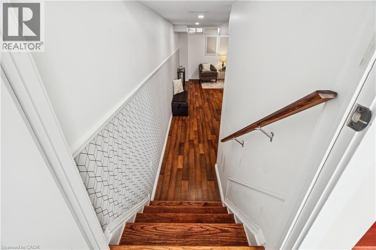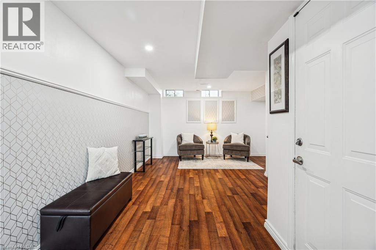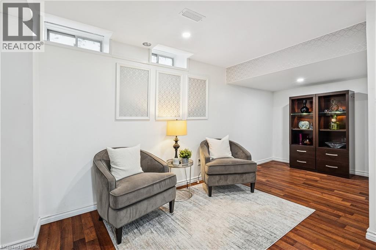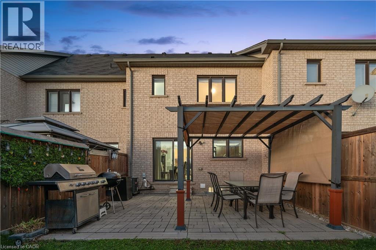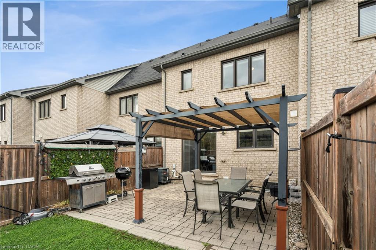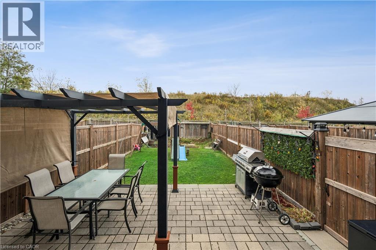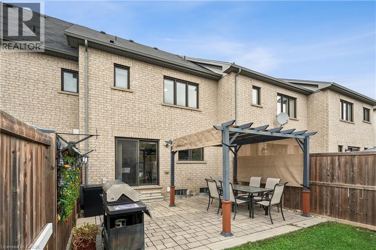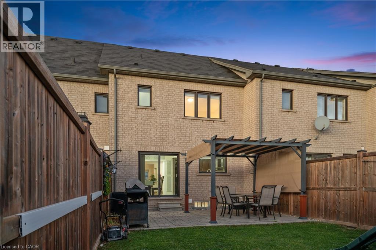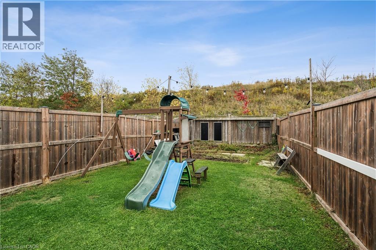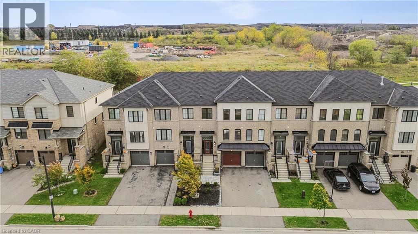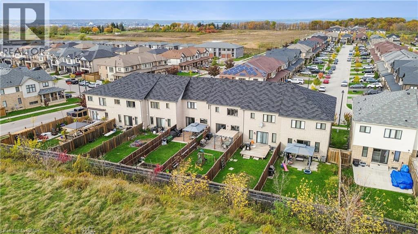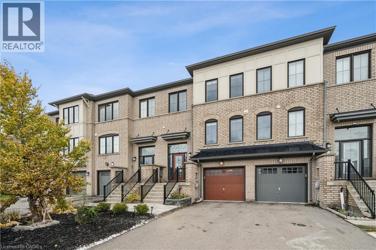12 Crafter Crescent Stoney Creek, Ontario L8J 0H6
$749,000
Nestled in a vibrant, family-friendly neighbourhood of Stoney Creek, steps from parks, schools, golf, and the escarpment, 12 Crafter Cres offers the perfect blend of comfort, style and convenience. Built in 2014, this bright and inviting three-bedroom townhome spans approximately 1,448 sq ft and features thoughtful living spaces across three levels. On the entry level you’ll be welcomed into a versatile recreation room with laminate flooring and modern pot lights—ideal for kids’ playtime, a home office or media lounge. From the foyer, a wide staircase leads up to the main living area where the open living and dining rooms flow naturally into the kitchen—a great layout for family dinners and entertaining. A convenient powder room completes this level. Upstairs you’ll find three comfortable bedrooms, including a spacious primary with its own 3 piece ensuite—giving parents that extra dose of privacy. Outside, the fully fenced backyard invites relaxed summer evenings and safe children’s play. A stone patio with built in gazebo, children's playset and garden beds at the rear give this space real charm and utility. The single car garage plus driveway parking for two cars means plenty of room for vehicles and gear. Location is everything: this home is ideally situated close to neighbourhood parks and top schools, with nearby golf courses and the natural beauty of the escarpment just minutes away. Shopping, restaurants, the library and major highways including the QEW and Red Hill Parkway are all easily accessible—making day to day routines and weekend escapes both effortless. Whether your family is growing or you’re looking to settle into a strong community with everything close by, this home offers warm, modern living in one of Stoney Creek’s most appealing settings. Don’t miss your chance to call it home. (id:50886)
Property Details
| MLS® Number | 40786354 |
| Property Type | Single Family |
| Amenities Near By | Park, Schools, Shopping |
| Equipment Type | Furnace, Rental Water Softener, Water Heater |
| Features | Sump Pump |
| Parking Space Total | 3 |
| Rental Equipment Type | Furnace, Rental Water Softener, Water Heater |
Building
| Bathroom Total | 3 |
| Bedrooms Above Ground | 3 |
| Bedrooms Total | 3 |
| Appliances | Central Vacuum, Dishwasher, Dryer, Refrigerator, Stove, Washer, Window Coverings |
| Architectural Style | 3 Level |
| Basement Development | Finished |
| Basement Type | Partial (finished) |
| Construction Style Attachment | Attached |
| Cooling Type | Central Air Conditioning |
| Exterior Finish | Brick, Other |
| Foundation Type | Poured Concrete |
| Half Bath Total | 1 |
| Heating Fuel | Natural Gas |
| Heating Type | Forced Air |
| Stories Total | 3 |
| Size Interior | 1,874 Ft2 |
| Type | Row / Townhouse |
| Utility Water | Municipal Water |
Parking
| Attached Garage |
Land
| Acreage | No |
| Land Amenities | Park, Schools, Shopping |
| Sewer | Municipal Sewage System |
| Size Depth | 115 Ft |
| Size Frontage | 20 Ft |
| Size Total Text | Under 1/2 Acre |
| Zoning Description | Rm2-20 |
Rooms
| Level | Type | Length | Width | Dimensions |
|---|---|---|---|---|
| Second Level | 2pc Bathroom | Measurements not available | ||
| Second Level | Living Room | 18'9'' x 23'0'' | ||
| Second Level | Dining Room | 10'5'' x 12'3'' | ||
| Second Level | Kitchen | 8'0'' x 12'3'' | ||
| Third Level | 4pc Bathroom | Measurements not available | ||
| Third Level | Bedroom | 9'7'' x 12'4'' | ||
| Third Level | Bedroom | 9'5'' x 10'5'' | ||
| Third Level | Full Bathroom | Measurements not available | ||
| Third Level | Primary Bedroom | 13'6'' x 12'3'' | ||
| Main Level | Recreation Room | 18'2'' x 27'10'' |
https://www.realtor.ca/real-estate/29079217/12-crafter-crescent-stoney-creek
Contact Us
Contact us for more information
Tyler Stewart Dawe
Salesperson
2180 Itabashi Way Unit 4b
Burlington, Ontario L7M 5A5
(905) 639-7676
Arvin Gulacha
Salesperson
(905) 575-7217
1595 Upper James St Unit 4b
Hamilton, Ontario L9B 0H7
(905) 575-5478
(905) 575-7217
www.remaxescarpment.com/

