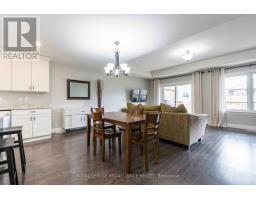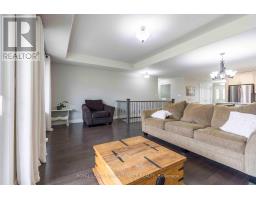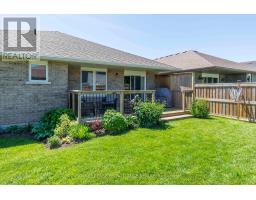12 Crews Crescent Quinte West, Ontario K8V 0G3
$699,900
Spacious all brick four bedroom, three bath home located on an extra deep lot in a very desirable west end neighbourhood. Large kitchen with lots of cabinets, walk in pantry, island, crown moulding, coffered & vaulted ceilings, primary bedroom with walk in closet & ensuite bath with double vanity, hardwood & tile floors, main floor laundry, huge rec room, possible 5th bedroom, lots of storage, partially covered deck, fenced yard, double garage & lots of parking. 10 mins to 401/CFB Trenton/YMCA/shopping/golf course/marina. Check out the video! (id:50886)
Property Details
| MLS® Number | X9366040 |
| Property Type | Single Family |
| AmenitiesNearBy | Hospital, Marina, Park, Schools |
| CommunityFeatures | School Bus |
| Features | Sump Pump |
| ParkingSpaceTotal | 6 |
Building
| BathroomTotal | 3 |
| BedroomsAboveGround | 3 |
| BedroomsBelowGround | 1 |
| BedroomsTotal | 4 |
| Appliances | Central Vacuum, Blinds, Dishwasher, Garage Door Opener, Microwave, Range |
| ArchitecturalStyle | Bungalow |
| BasementDevelopment | Finished |
| BasementType | Full (finished) |
| ConstructionStyleAttachment | Detached |
| CoolingType | Central Air Conditioning |
| ExteriorFinish | Brick |
| FireProtection | Smoke Detectors |
| FoundationType | Concrete |
| HeatingFuel | Natural Gas |
| HeatingType | Forced Air |
| StoriesTotal | 1 |
| SizeInterior | 1499.9875 - 1999.983 Sqft |
| Type | House |
| UtilityWater | Municipal Water |
Parking
| Attached Garage |
Land
| Acreage | No |
| LandAmenities | Hospital, Marina, Park, Schools |
| Sewer | Sanitary Sewer |
| SizeDepth | 121 Ft ,4 In |
| SizeFrontage | 49 Ft ,10 In |
| SizeIrregular | 49.9 X 121.4 Ft |
| SizeTotalText | 49.9 X 121.4 Ft |
Rooms
| Level | Type | Length | Width | Dimensions |
|---|---|---|---|---|
| Lower Level | Recreational, Games Room | 10.3 m | 5.3 m | 10.3 m x 5.3 m |
| Lower Level | Bedroom 4 | 3.8 m | 3.3 m | 3.8 m x 3.3 m |
| Main Level | Kitchen | 5.1 m | 5 m | 5.1 m x 5 m |
| Main Level | Living Room | 6.2 m | 4 m | 6.2 m x 4 m |
| Main Level | Bedroom 2 | 4.2 m | 3.8 m | 4.2 m x 3.8 m |
| Main Level | Bedroom 3 | 3.9 m | 3.3 m | 3.9 m x 3.3 m |
| Main Level | Primary Bedroom | 3.6 m | 3.3 m | 3.6 m x 3.3 m |
| Main Level | Laundry Room | 2.2 m | 2 m | 2.2 m x 2 m |
https://www.realtor.ca/real-estate/27461961/12-crews-crescent-quinte-west
Interested?
Contact us for more information
David Weir
Broker
253 Dundas St E Unit B
Trenton, Ontario K8V 1M1
Chelsea Weir Bah
Broker
253 Dundas St E Unit B
Trenton, Ontario K8V 1M1



























































