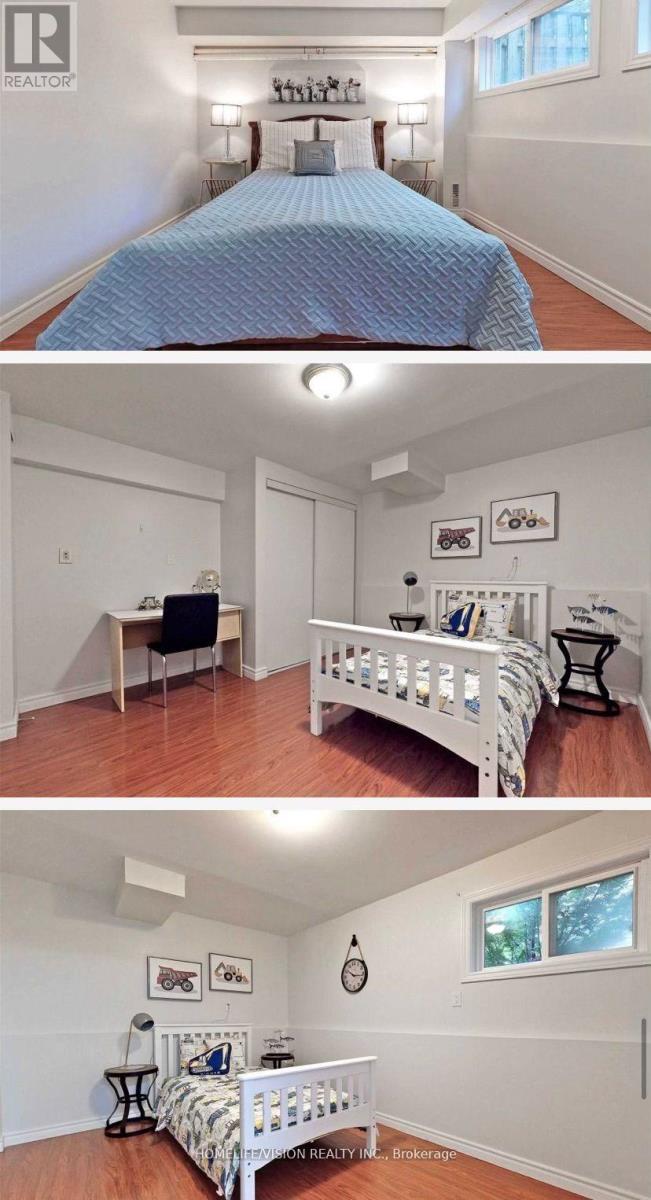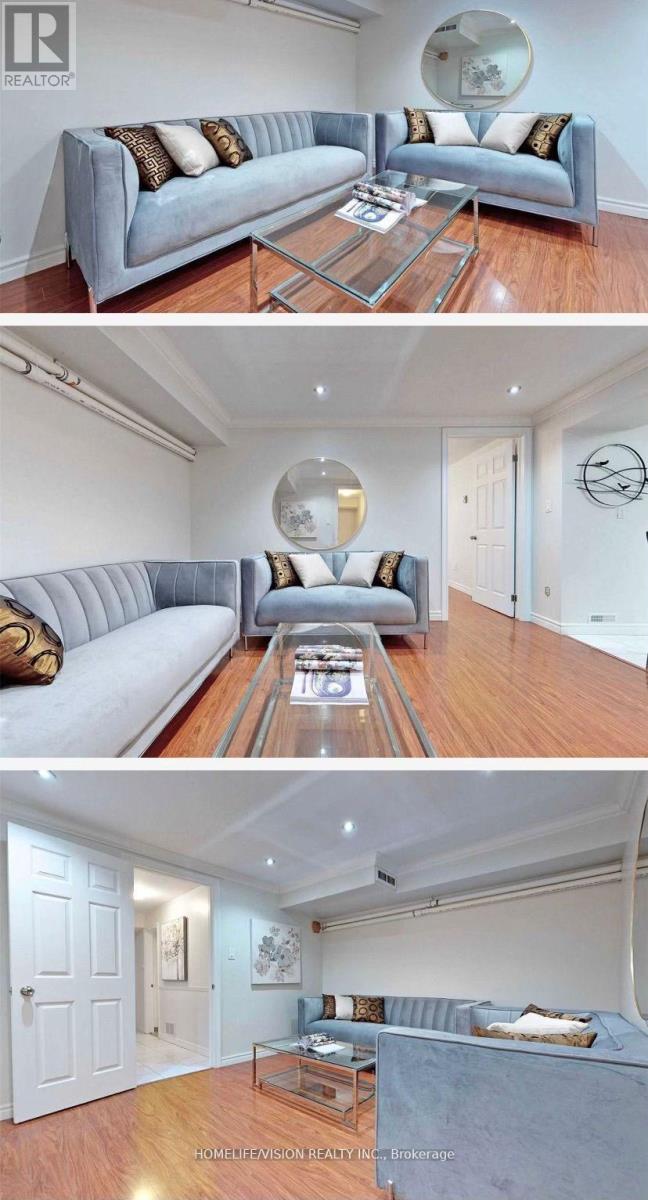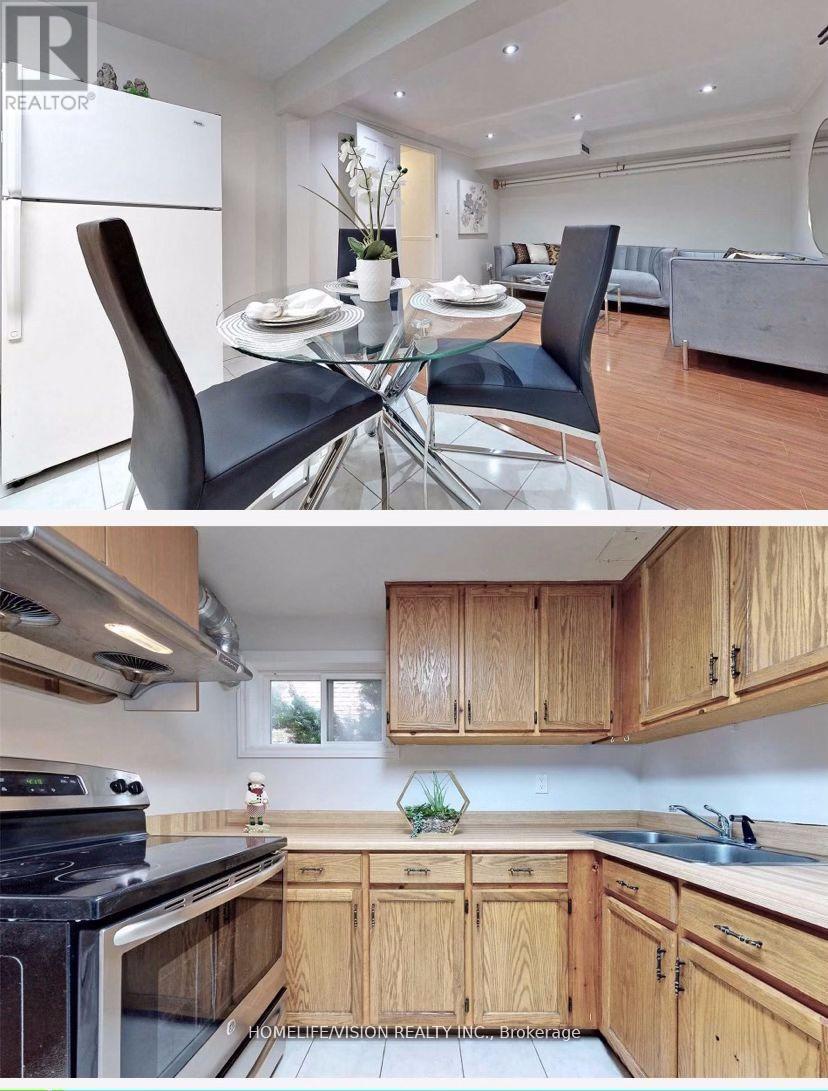12 Croach Crescent Toronto, Ontario M1S 4J1
2 Bedroom
1 Bathroom
1,100 - 1,500 ft2
Raised Bungalow
Central Air Conditioning
Forced Air
$1,900 Monthly
Desirable Location In Scarborough. Clean and bright basement with two bedrooms, one kitchen, and one bathroom, ensuite laundry, and access to the garage with separate entrance. Close to the public amenities: great schools, bank, shopping center, park, Hwy 401. (id:50886)
Property Details
| MLS® Number | E12512550 |
| Property Type | Single Family |
| Community Name | Agincourt North |
| Features | Carpet Free |
| Parking Space Total | 1 |
Building
| Bathroom Total | 1 |
| Bedrooms Above Ground | 2 |
| Bedrooms Total | 2 |
| Age | 31 To 50 Years |
| Appliances | Dryer, Stove, Washer, Refrigerator |
| Architectural Style | Raised Bungalow |
| Basement Features | Separate Entrance |
| Basement Type | N/a |
| Construction Style Attachment | Semi-detached |
| Cooling Type | Central Air Conditioning |
| Exterior Finish | Brick |
| Foundation Type | Block |
| Heating Fuel | Natural Gas |
| Heating Type | Forced Air |
| Stories Total | 1 |
| Size Interior | 1,100 - 1,500 Ft2 |
| Type | House |
| Utility Water | Municipal Water |
Parking
| Garage |
Land
| Acreage | No |
| Sewer | Sanitary Sewer |
| Size Depth | 109 Ft ,4 In |
| Size Frontage | 30 Ft ,1 In |
| Size Irregular | 30.1 X 109.4 Ft |
| Size Total Text | 30.1 X 109.4 Ft |
Rooms
| Level | Type | Length | Width | Dimensions |
|---|---|---|---|---|
| Basement | Bedroom 3 | 12.34 m | 10.07 m | 12.34 m x 10.07 m |
| Basement | Bedroom 4 | 11.48 m | 11.48 m | 11.48 m x 11.48 m |
| Basement | Living Room | 12.5 m | 10.83 m | 12.5 m x 10.83 m |
| Basement | Kitchen | 9.68 m | 9.42 m | 9.68 m x 9.42 m |
Utilities
| Cable | Available |
| Electricity | Installed |
| Sewer | Installed |
Contact Us
Contact us for more information
Anahit Davtyan
Salesperson
Homelife/vision Realty Inc.
1945 Leslie Street
Toronto, Ontario M3B 2M3
1945 Leslie Street
Toronto, Ontario M3B 2M3
(416) 383-1828
(416) 383-1821







