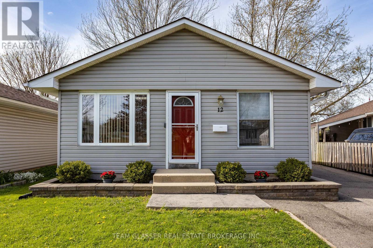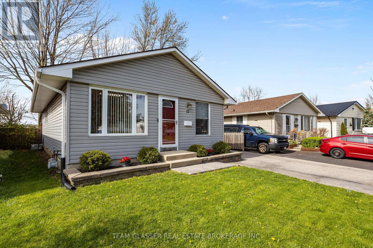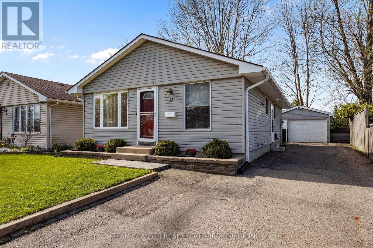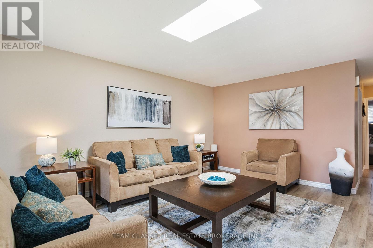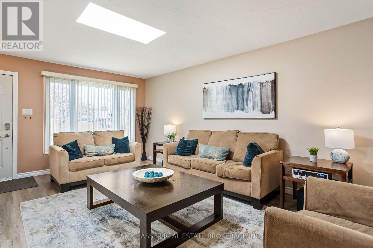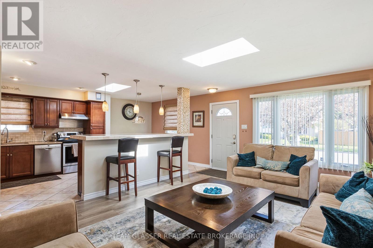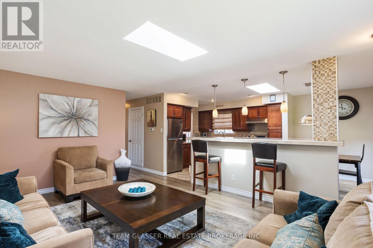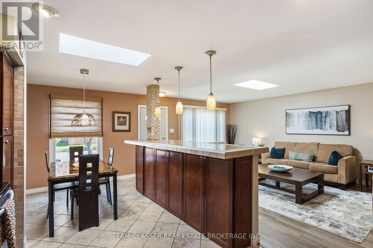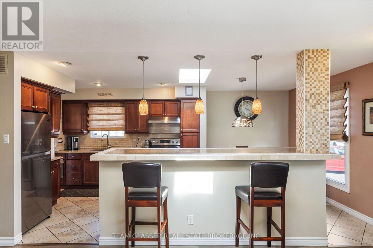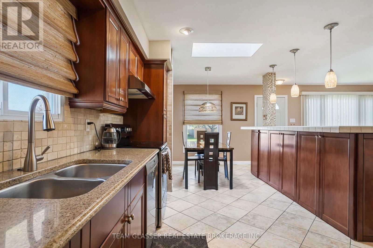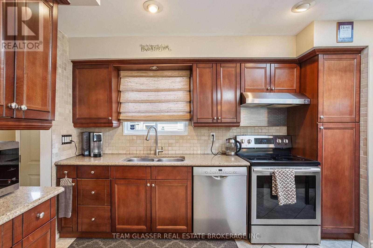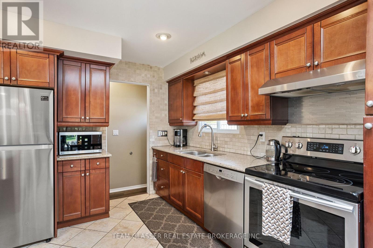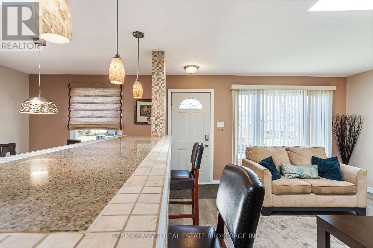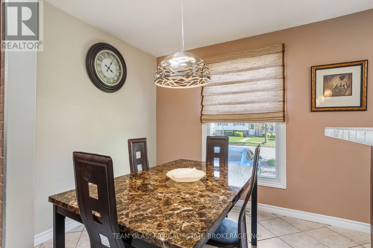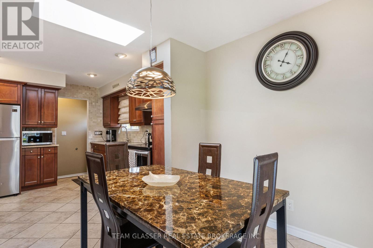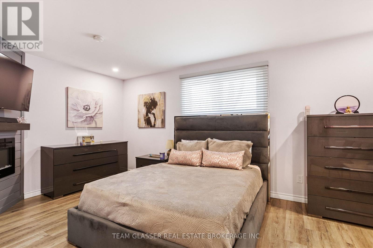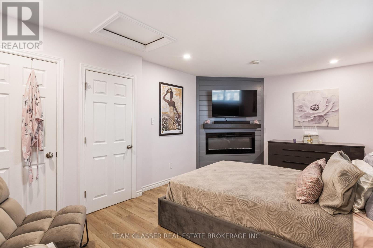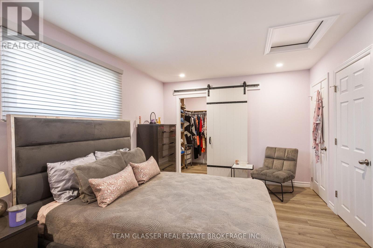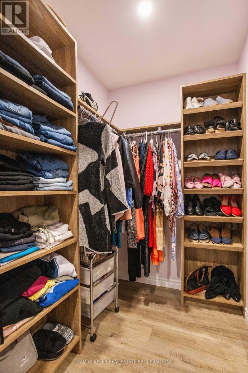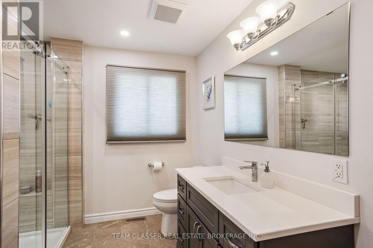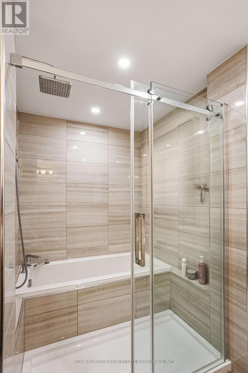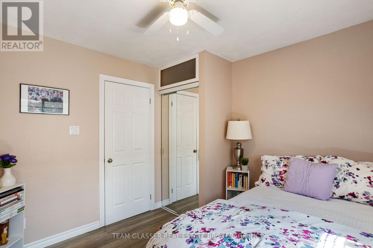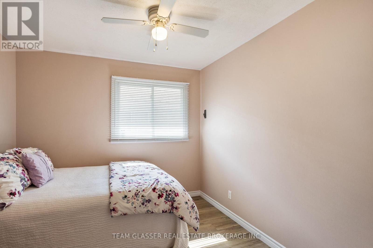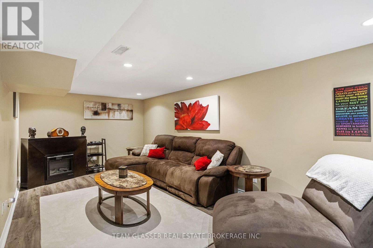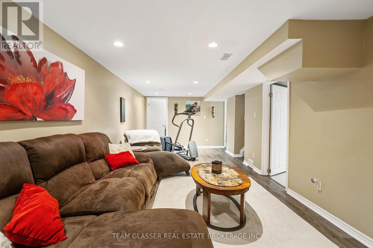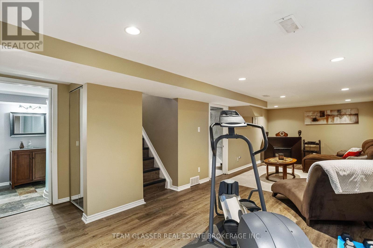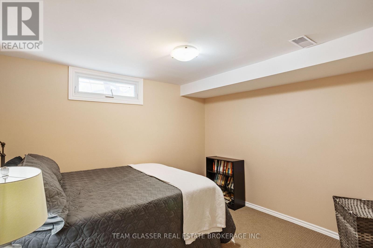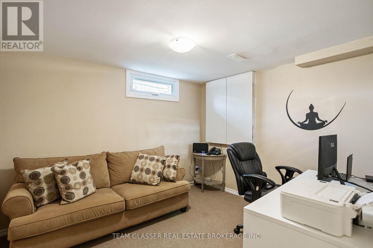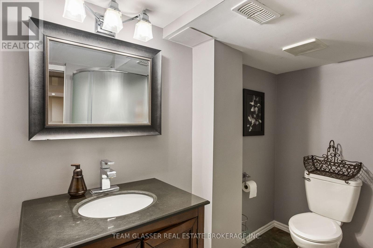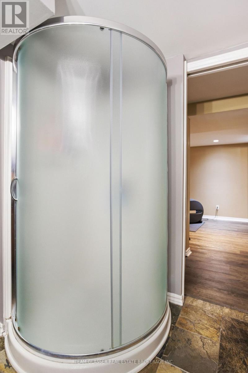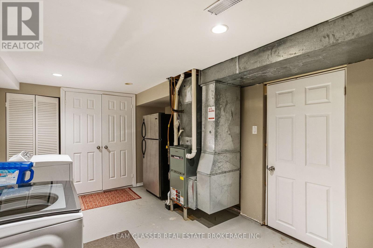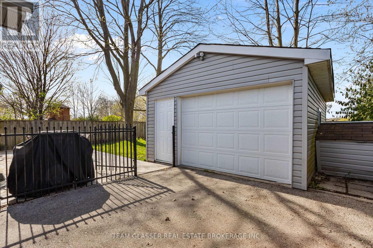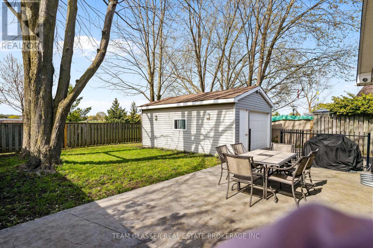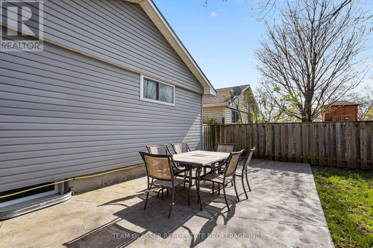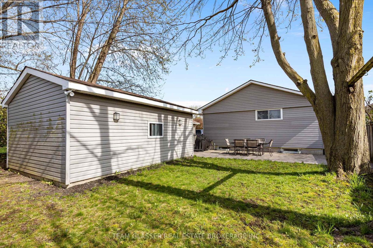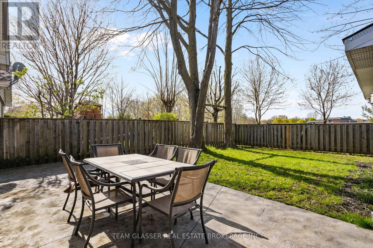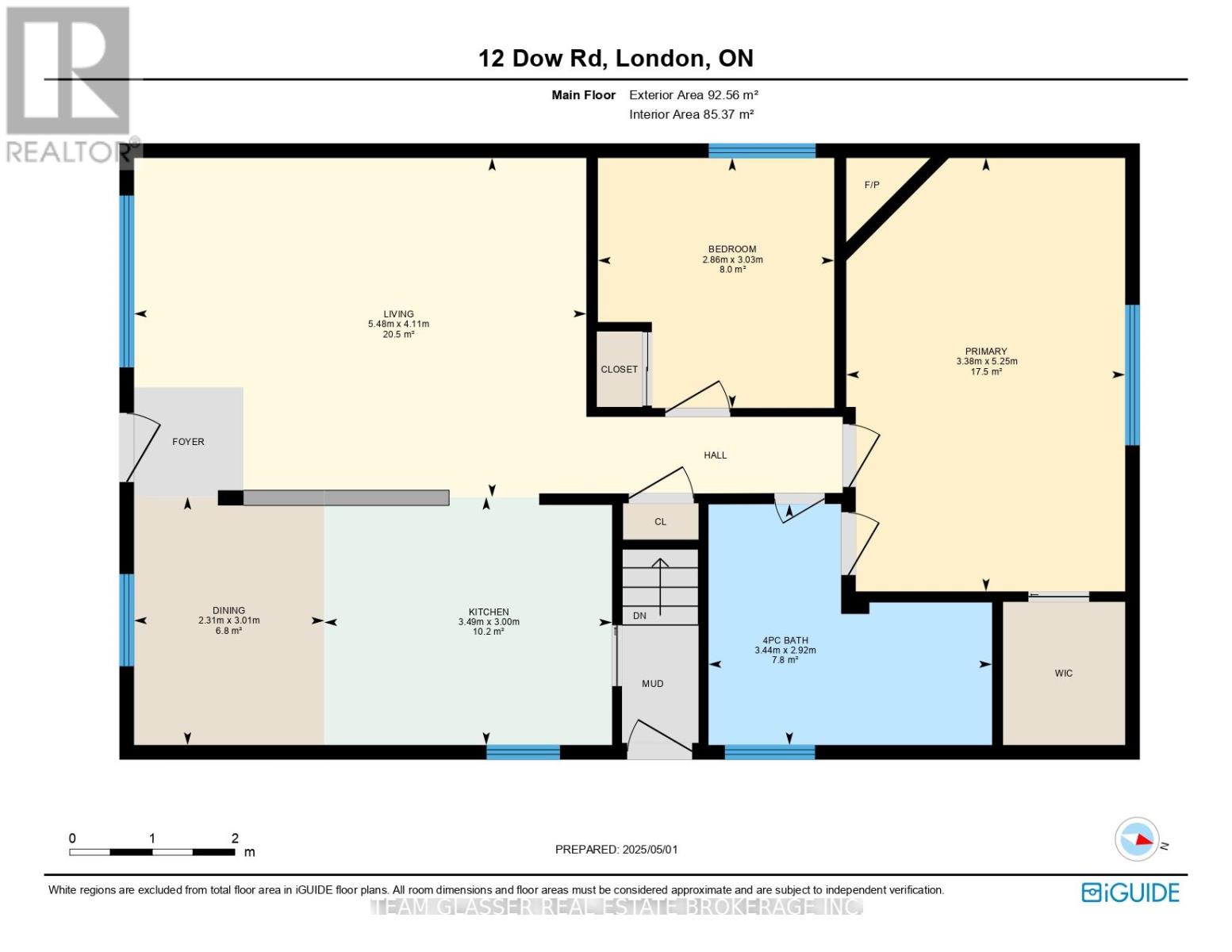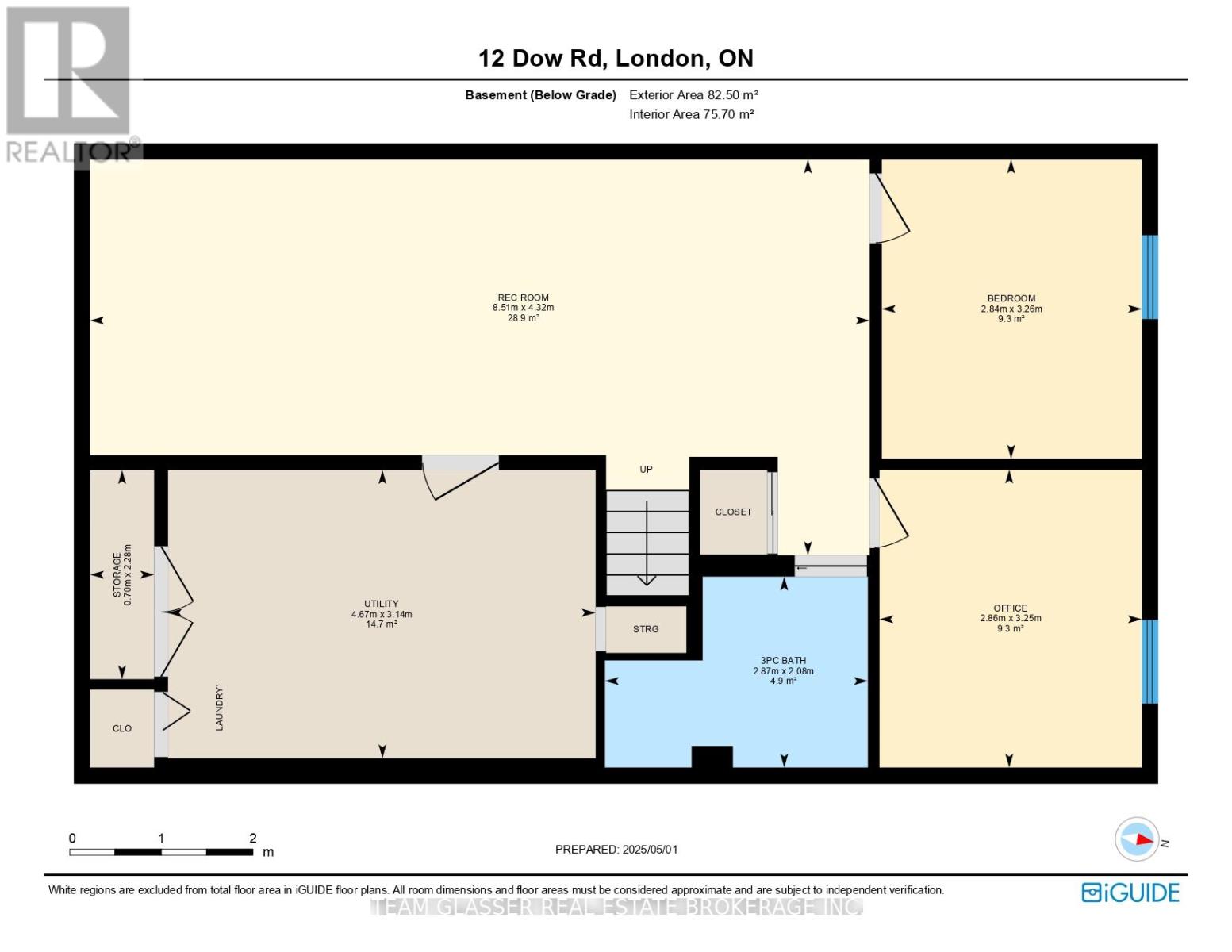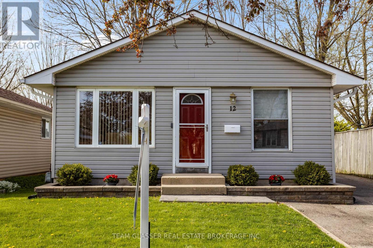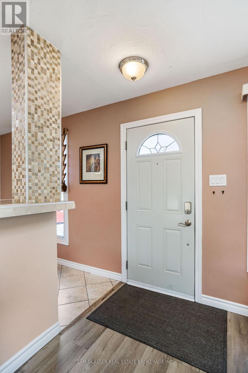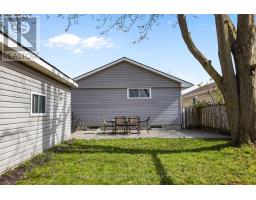12 Dow Road London, Ontario N6E 1E9
$575,000
12 Dow is a charming, bright, well-kept 2+2 bedroom, 2 bathroom bungalow that is a must-see. This move-in-ready home has many standout features, including an eat-in kitchen with extra cupboards, newer window coverings in the kitchen and living room, vertical blinds/shades, and beautiful natural lighting throughout with two skylights. Two bedrooms are located on the upper level, including an extra-large master bedroom. The master bedroom with shiplap with a fireplace, a beautiful walk-in closet, and a custom shoe rack. This home hosts a modern design bathroom with heated flooring, a glass-encased walk-in shower with a large soaker tub. The lower level has a finished rec room with newer laminate flooring, two bedrooms/office, and a full bathroom. The backyard oasis features a detached garage that is insulated, stamped concrete, fully fenced, and backs onto green space. Other features include a front door security camera/doorbell and proximity to shopping, schools, and a great family community center. (id:50886)
Property Details
| MLS® Number | X12118695 |
| Property Type | Single Family |
| Community Name | South Y |
| Amenities Near By | Public Transit, Park, Schools, Place Of Worship |
| Features | Flat Site |
| Parking Space Total | 4 |
Building
| Bathroom Total | 2 |
| Bedrooms Above Ground | 3 |
| Bedrooms Total | 3 |
| Age | 31 To 50 Years |
| Amenities | Fireplace(s) |
| Appliances | Dishwasher, Dryer, Stove, Washer, Refrigerator |
| Architectural Style | Bungalow |
| Basement Development | Finished |
| Basement Type | Full (finished) |
| Construction Style Attachment | Detached |
| Cooling Type | Central Air Conditioning |
| Exterior Finish | Vinyl Siding |
| Fire Protection | Smoke Detectors |
| Fireplace Present | Yes |
| Foundation Type | Concrete |
| Heating Fuel | Natural Gas |
| Heating Type | Forced Air |
| Stories Total | 1 |
| Size Interior | 700 - 1,100 Ft2 |
| Type | House |
| Utility Water | Municipal Water |
Parking
| Detached Garage | |
| Garage |
Land
| Acreage | No |
| Fence Type | Fenced Yard |
| Land Amenities | Public Transit, Park, Schools, Place Of Worship |
| Sewer | Sanitary Sewer |
| Size Depth | 101 Ft ,9 In |
| Size Frontage | 38 Ft ,3 In |
| Size Irregular | 38.3 X 101.8 Ft |
| Size Total Text | 38.3 X 101.8 Ft |
Rooms
| Level | Type | Length | Width | Dimensions |
|---|---|---|---|---|
| Basement | Office | 2.86 m | 3.25 m | 2.86 m x 3.25 m |
| Basement | Other | 0.7 m | 2.28 m | 0.7 m x 2.28 m |
| Basement | Recreational, Games Room | 8.51 m | 4.32 m | 8.51 m x 4.32 m |
| Basement | Bedroom | 2.84 m | 3.26 m | 2.84 m x 3.26 m |
| Basement | Utility Room | 4.67 m | 3.14 m | 4.67 m x 3.14 m |
| Basement | Bathroom | 2.87 m | 2.08 m | 2.87 m x 2.08 m |
| Main Level | Living Room | 5.48 m | 4.11 m | 5.48 m x 4.11 m |
| Main Level | Bedroom | 2.86 m | 3.03 m | 2.86 m x 3.03 m |
| Main Level | Primary Bedroom | 3.38 m | 5.25 m | 3.38 m x 5.25 m |
| Main Level | Dining Room | 2.31 m | 3.01 m | 2.31 m x 3.01 m |
| Main Level | Kitchen | 3.49 m | 3 m | 3.49 m x 3 m |
| Main Level | Bathroom | 3.44 m | 2.92 m | 3.44 m x 2.92 m |
Utilities
| Cable | Available |
| Sewer | Available |
https://www.realtor.ca/real-estate/28247966/12-dow-road-london-south-y
Contact Us
Contact us for more information
Geoff Mitchell
Salesperson
(519) 670-0385
Monique Legault
Salesperson
(519) 204-5055

