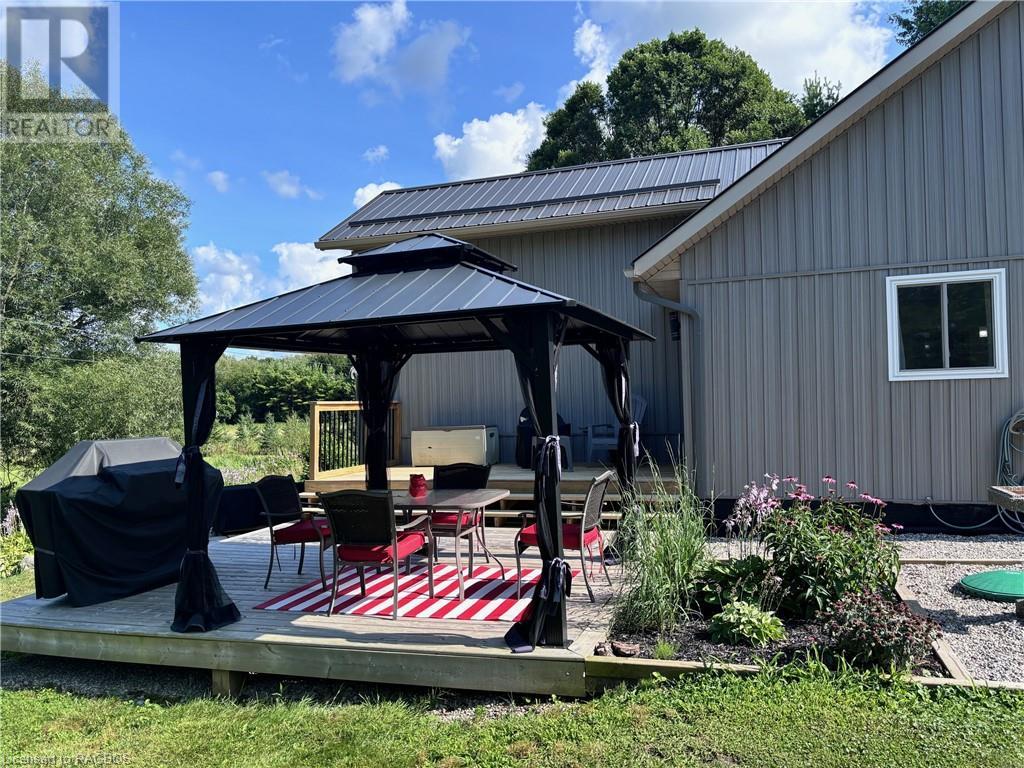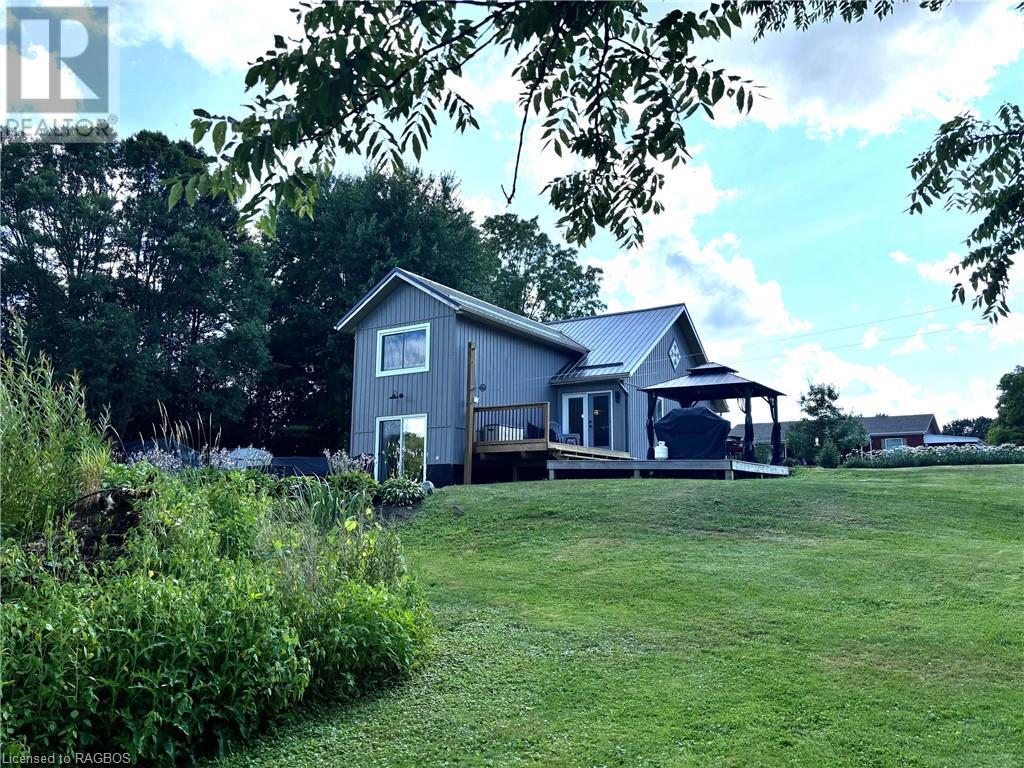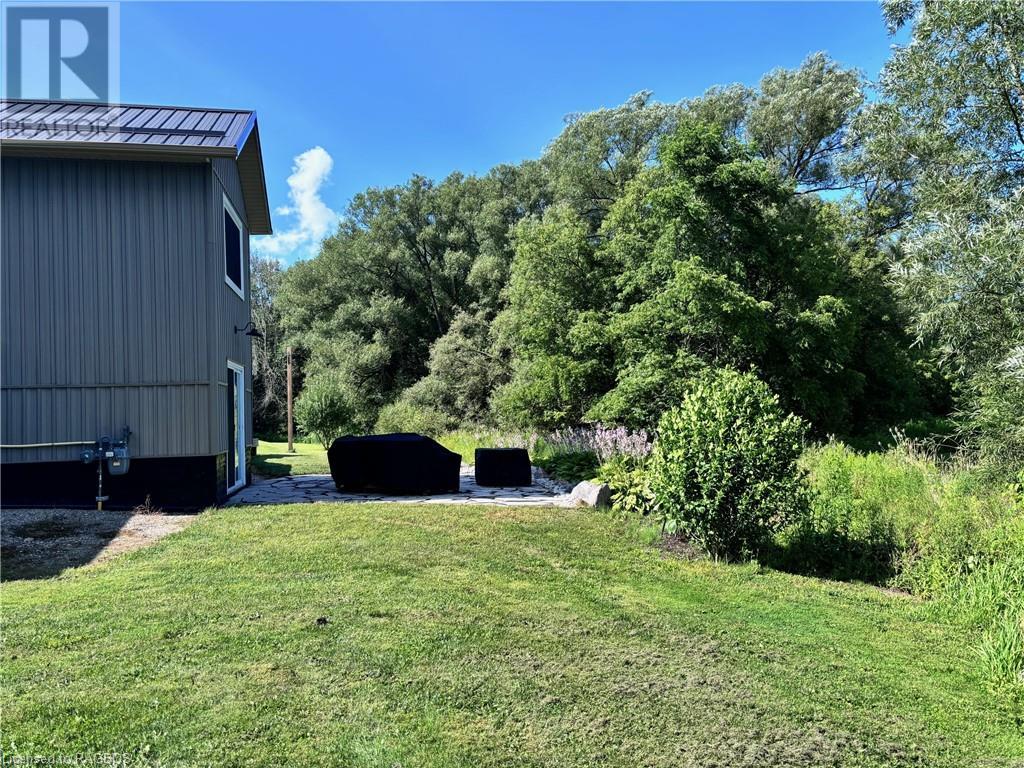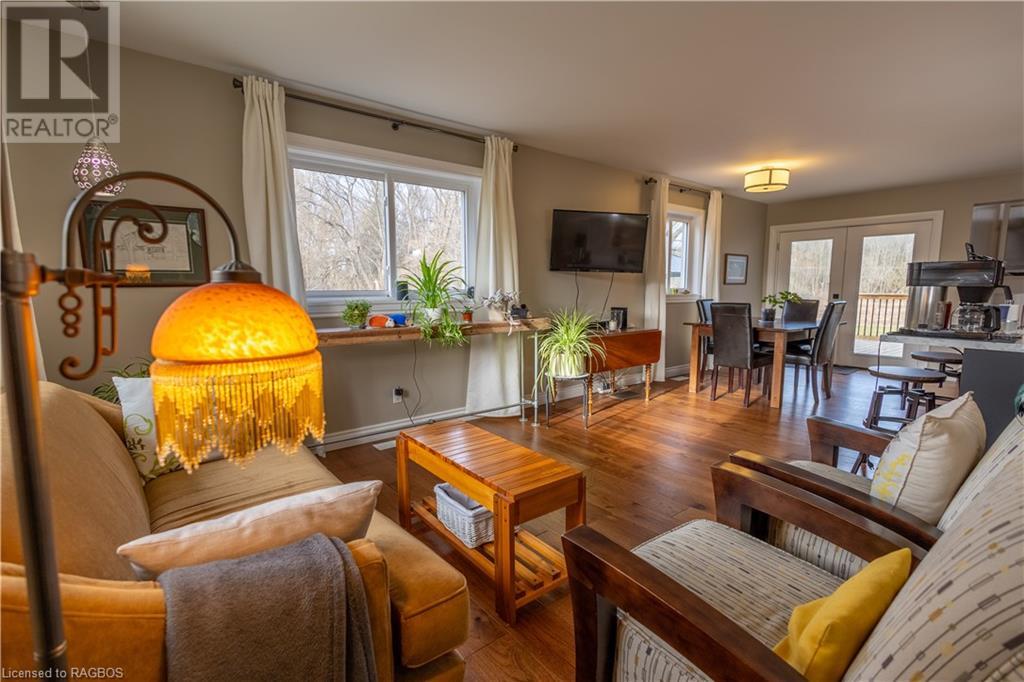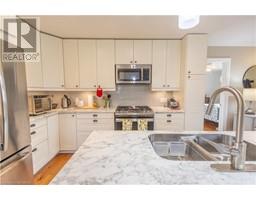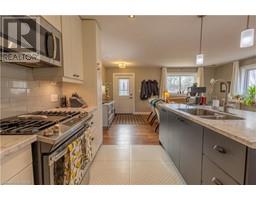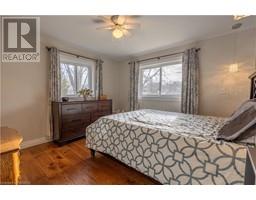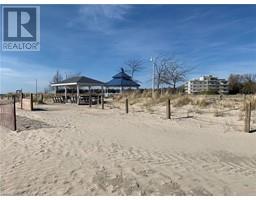12 Dundas Street Paisley, Ontario N0G 2N0
$579,900
Looking for a comfortable move-in ready home in a quiet location? Consider 12 Dundas Street in the quaint Village of Paisley. Situated on 4.13 acres means you control your surroundings! This absolutely charming home has undergone extensive quality and tasteful renovations since 2018. It offers a bright, open concept living space, modern kitchen/dining with patio doors leading to a two-tiered deck, main floor primary bedroom with 5 pc. ensuite and a walk-in closet where laundry is conveniently located. There is a second three-piece bath on the upper level where you’ll find a loft bedroom. The lower floor consists of a cozy recreation room with patio doors to a flag stone patio area. Two double driveways serve the property well if you have visitors or need a place to park the RV! Take a stroll on the walking trail at the rear of the property, next to the Saugeen River. This turn-key, year-round property is ideal for retirees, couples, single persons or Bruce Power employees. It would also make a comfy cottage get-away as it is a short distance to the beach! (id:50886)
Property Details
| MLS® Number | 40624541 |
| Property Type | Single Family |
| AmenitiesNearBy | Park, Place Of Worship, Playground, Schools, Shopping |
| CommunicationType | High Speed Internet |
| CommunityFeatures | Community Centre |
| EquipmentType | None |
| Features | Backs On Greenbelt, Conservation/green Belt, Crushed Stone Driveway, Sump Pump |
| ParkingSpaceTotal | 8 |
| RentalEquipmentType | None |
Building
| BathroomTotal | 2 |
| BedroomsAboveGround | 2 |
| BedroomsTotal | 2 |
| Appliances | Dryer, Refrigerator, Stove, Water Softener, Water Purifier, Washer, Microwave Built-in |
| ArchitecturalStyle | Bungalow |
| BasementDevelopment | Unfinished |
| BasementType | Partial (unfinished) |
| ConstructedDate | 1910 |
| ConstructionStyleAttachment | Detached |
| CoolingType | Central Air Conditioning |
| ExteriorFinish | Vinyl Siding |
| FireProtection | Smoke Detectors |
| Fixture | Ceiling Fans |
| FoundationType | Poured Concrete |
| HeatingFuel | Natural Gas |
| HeatingType | Forced Air |
| StoriesTotal | 1 |
| SizeInterior | 1166 Sqft |
| Type | House |
| UtilityWater | Dug Well |
Land
| AccessType | Road Access |
| Acreage | Yes |
| LandAmenities | Park, Place Of Worship, Playground, Schools, Shopping |
| LandscapeFeatures | Landscaped |
| Sewer | Septic System |
| SizeDepth | 300 Ft |
| SizeFrontage | 415 Ft |
| SizeTotalText | 2 - 4.99 Acres |
| ZoningDescription | Ep |
Rooms
| Level | Type | Length | Width | Dimensions |
|---|---|---|---|---|
| Second Level | Bedroom | 14'9'' x 11'2'' | ||
| Second Level | 3pc Bathroom | 4'1'' x 8'5'' | ||
| Lower Level | Recreation Room | 10'3'' x 14'0'' | ||
| Main Level | Laundry Room | 5'11'' x 11'2'' | ||
| Main Level | 5pc Bathroom | 11'1'' x 8'9'' | ||
| Main Level | Primary Bedroom | 11'11'' x 12'0'' | ||
| Main Level | Kitchen/dining Room | 16'1'' x 18'1'' | ||
| Main Level | Living Room | 18'3'' x 11'4'' |
Utilities
| Cable | Available |
| Electricity | Available |
| Natural Gas | Available |
| Telephone | Available |
https://www.realtor.ca/real-estate/27209101/12-dundas-street-paisley
Interested?
Contact us for more information
Nicole Schnurr
Salesperson
320 Durham St E,
Walkerton, Ontario N0G 2V0
Heather Keip
Broker
320 Durham St E,
Walkerton, Ontario N0G 2V0






