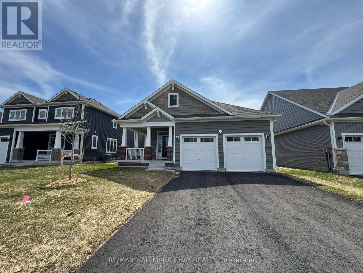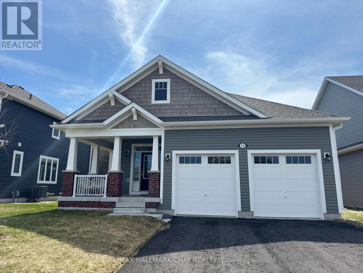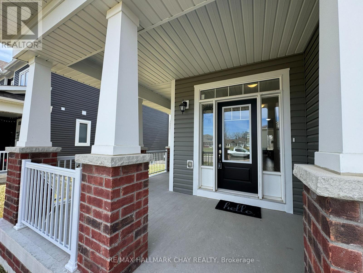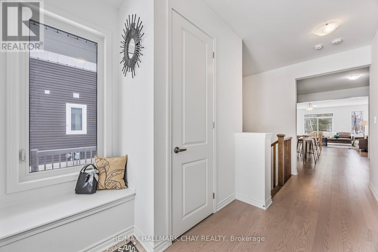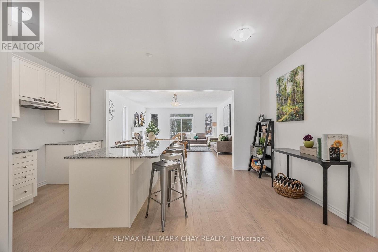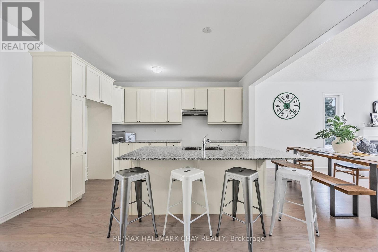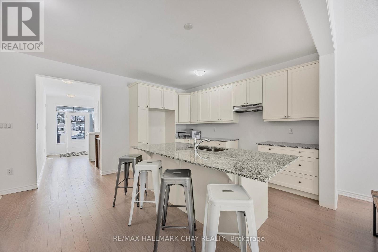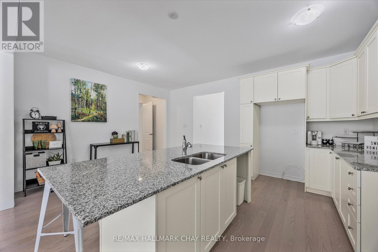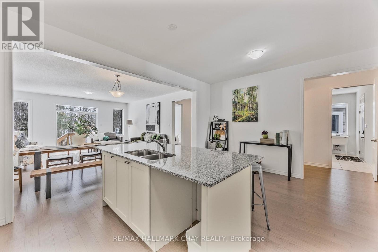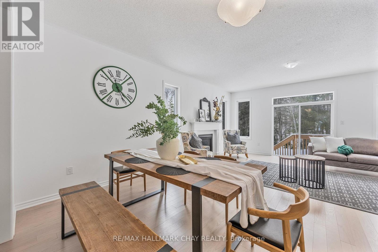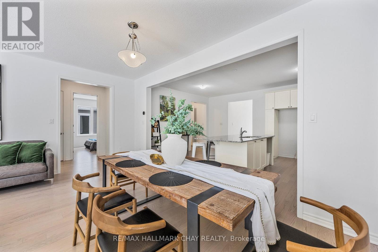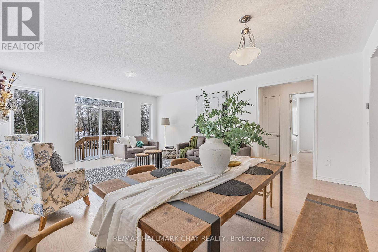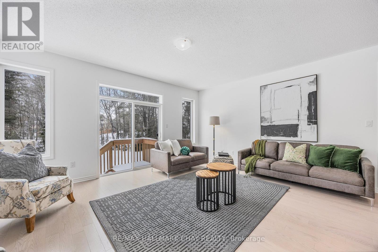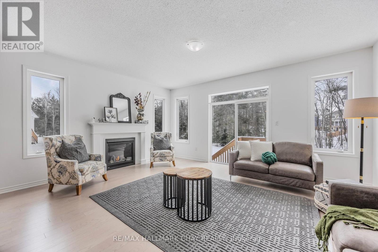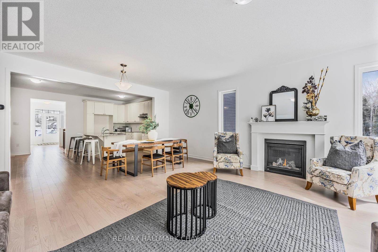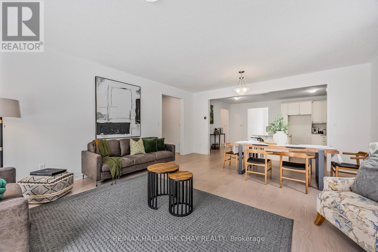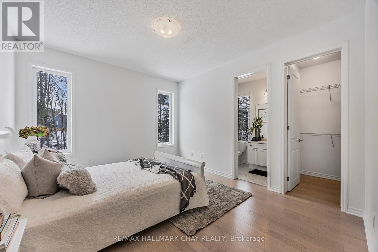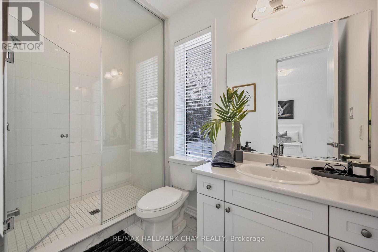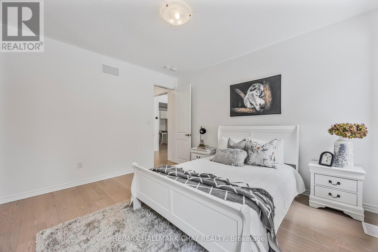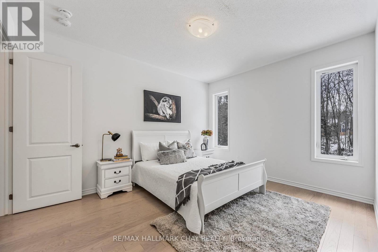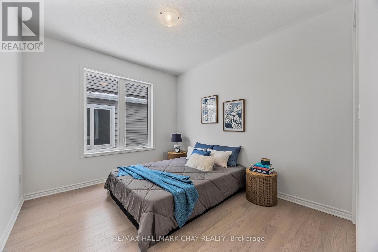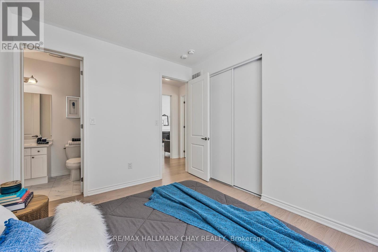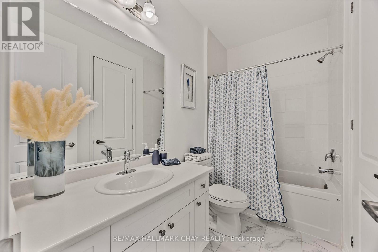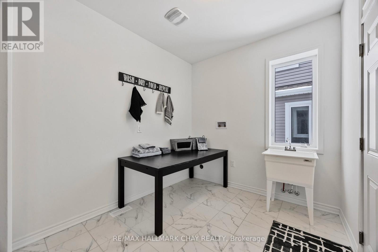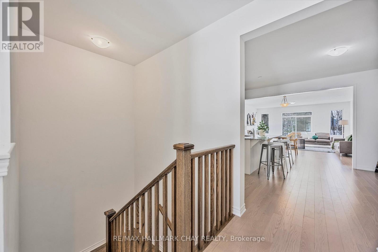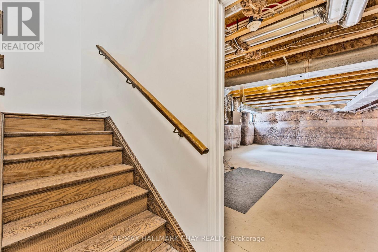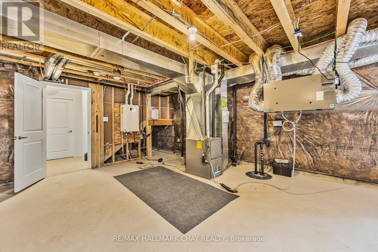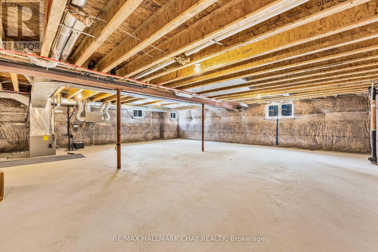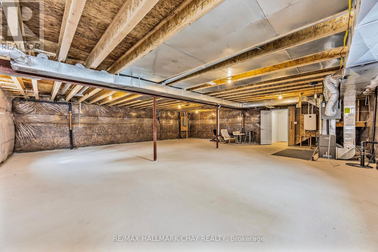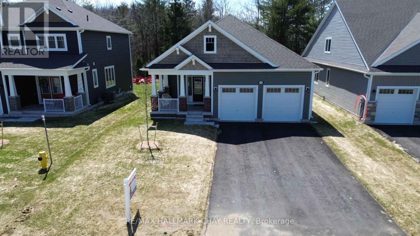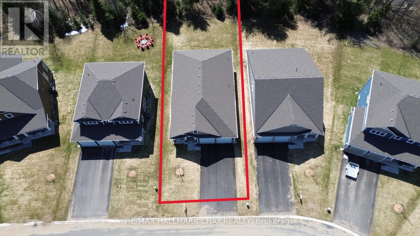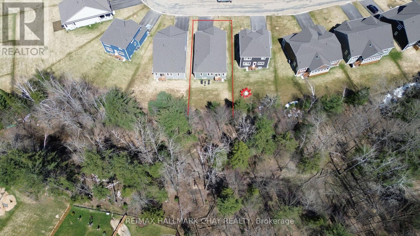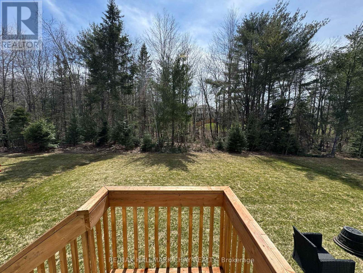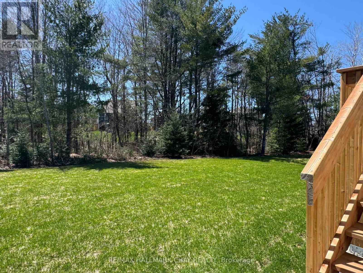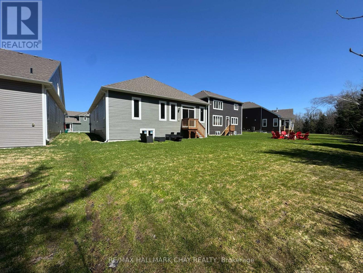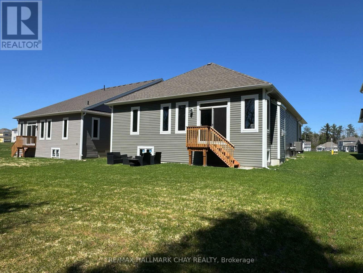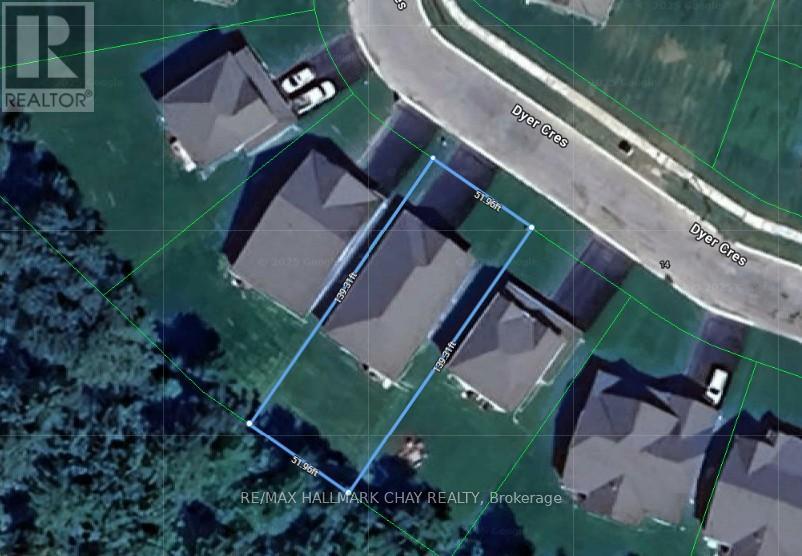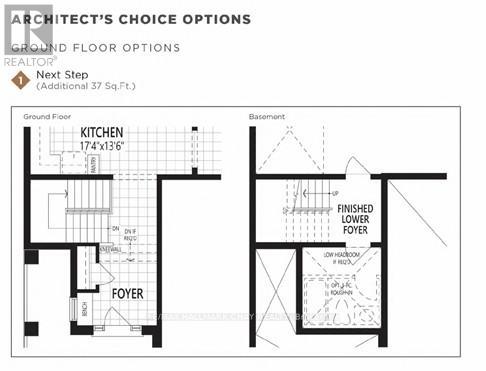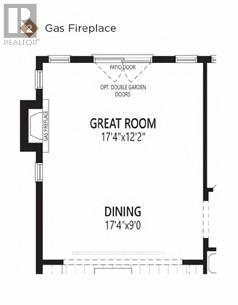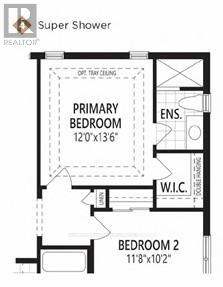12 Dyer Crescent Bracebridge, Ontario P1L 0N4
$850,000
Welcome to your next chapter in the heart of Muskoka! This stunning, nearly new bungalow offers over 1,500 sq ft of beautifully finished living space, ideally located in the sought-after White Pines community in Bracebridge. Whether you're looking to retire in style or raise a family surrounded by natural beauty, this home delivers the perfect blend of comfort, community, and convenience. Set within the serene charm of cottage country, you're just a short drive from the Sportsplex, local schools, shopping, and dining, making day-to-day living effortless. Enjoy four-season recreation right outside your door, from snowshoeing and cross-country skiing in the winter to hiking, golfing, boating, and swimming in the warmer months. Bracebridge is alive with seasonal festivals and events, including the Fire and Ice Festival, Antique & Classic Car Show, Indigenous Powwow, Canada Day Fireworks at the Falls, Bandshell Concerts, Prism Theatre in the Park, Fall Fair, and festive celebrations at Santa's Village there's truly something for everyone. From the curb you will be introduced to the beauty of this home with the large, paved driveway and the cozy covered porch accented with decorative trim and brick skirting and the gabled rooflines with cedar style peak siding. Inside, the home is warm and inviting with a thoughtfully designed open-concept layout, featuring two bedrooms, two bathrooms, and upgraded finishes throughout. Over $50,000 in Upgrades which include rich hardwood flooring, an upgraded kitchen with extended cabinetry, a cozy gas fireplace, and a finished open staircase leading to an unspoiled lower level with larger windows and is ready for your personal vision. Whether you're curling up by the fire with a good book or entertaining friends in the bright, spacious living area, this home offers the perfect place to live, love, and grow. Don't miss your chance to experience the Muskoka life style - this home is a must-see! (id:50886)
Property Details
| MLS® Number | X12076552 |
| Property Type | Single Family |
| Community Name | Macaulay |
| Amenities Near By | Golf Nearby, Hospital, Schools |
| Community Features | Community Centre |
| Features | Level Lot, Wooded Area, Backs On Greenbelt, Flat Site, Carpet Free, Sump Pump |
| Parking Space Total | 6 |
| Structure | Porch |
Building
| Bathroom Total | 2 |
| Bedrooms Above Ground | 2 |
| Bedrooms Total | 2 |
| Age | 0 To 5 Years |
| Amenities | Fireplace(s) |
| Appliances | Water Heater - Tankless, Water Meter |
| Architectural Style | Bungalow |
| Basement Development | Unfinished |
| Basement Type | Full (unfinished) |
| Construction Style Attachment | Detached |
| Cooling Type | Central Air Conditioning, Air Exchanger |
| Exterior Finish | Vinyl Siding |
| Fireplace Present | Yes |
| Fireplace Total | 1 |
| Flooring Type | Hardwood, Ceramic |
| Foundation Type | Concrete |
| Heating Fuel | Natural Gas |
| Heating Type | Forced Air |
| Stories Total | 1 |
| Size Interior | 1,500 - 2,000 Ft2 |
| Type | House |
| Utility Water | Municipal Water |
Parking
| Attached Garage | |
| Garage |
Land
| Acreage | No |
| Land Amenities | Golf Nearby, Hospital, Schools |
| Landscape Features | Landscaped |
| Sewer | Sanitary Sewer |
| Size Depth | 139 Ft ,3 In |
| Size Frontage | 52 Ft |
| Size Irregular | 52 X 139.3 Ft |
| Size Total Text | 52 X 139.3 Ft|under 1/2 Acre |
Rooms
| Level | Type | Length | Width | Dimensions |
|---|---|---|---|---|
| Main Level | Foyer | 4.572 m | 2.134 m | 4.572 m x 2.134 m |
| Main Level | Kitchen | 5.283 m | 4.115 m | 5.283 m x 4.115 m |
| Main Level | Dining Room | 5.283 m | 2.743 m | 5.283 m x 2.743 m |
| Main Level | Living Room | 5.283 m | 4.115 m | 5.283 m x 4.115 m |
| Main Level | Primary Bedroom | 4.115 m | 3.658 m | 4.115 m x 3.658 m |
| Main Level | Bathroom | 2.743 m | 1.524 m | 2.743 m x 1.524 m |
| Main Level | Bedroom 2 | 3.556 m | 3.099 m | 3.556 m x 3.099 m |
| Main Level | Bathroom | 2.743 m | 1.676 m | 2.743 m x 1.676 m |
https://www.realtor.ca/real-estate/28153780/12-dyer-crescent-bracebridge-macaulay-macaulay
Contact Us
Contact us for more information
Connie Campbell
Broker
(705) 722-5246
218 Bayfield St, 100078 & 100431
Barrie, Ontario L4M 3B6
(705) 722-7100
(705) 722-5246
www.remaxchay.com/

