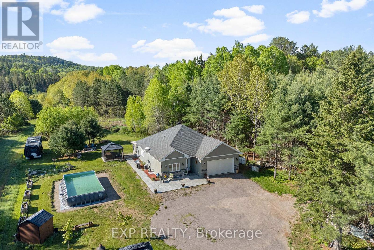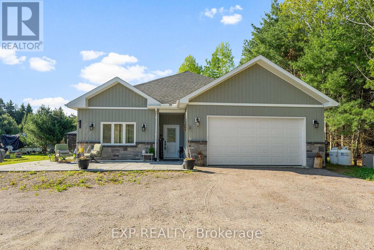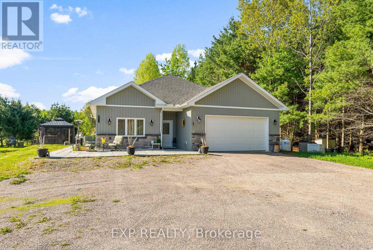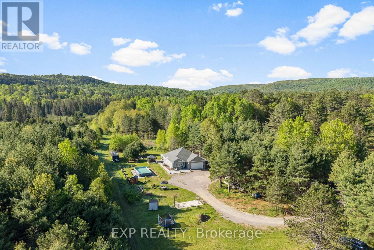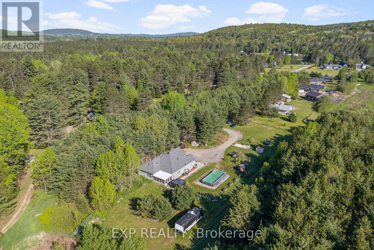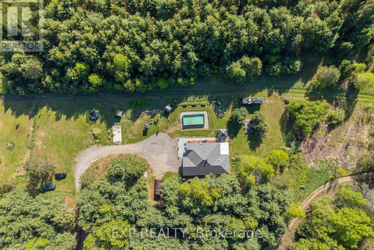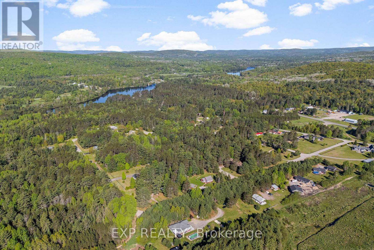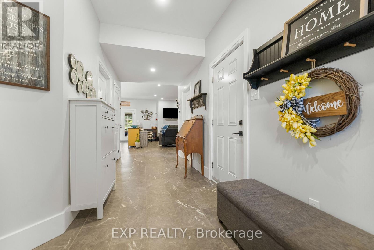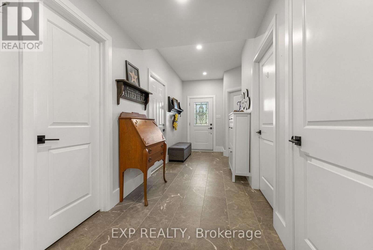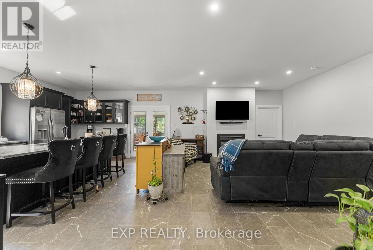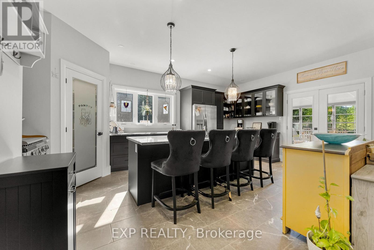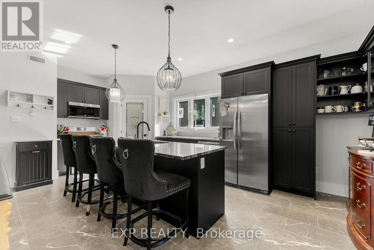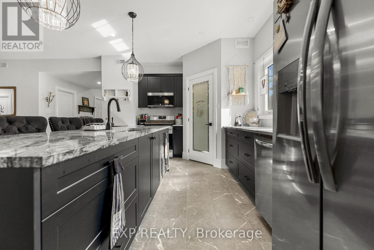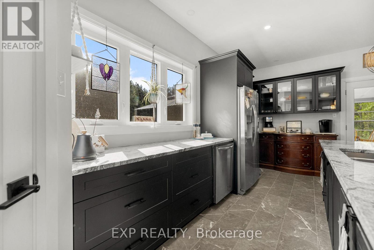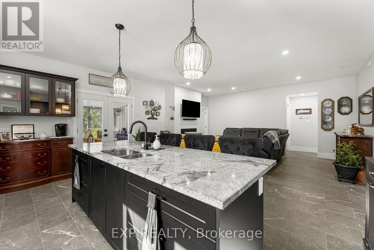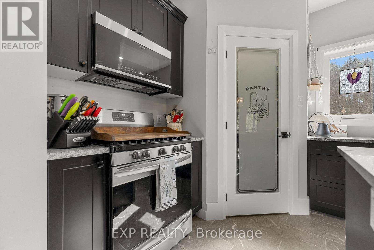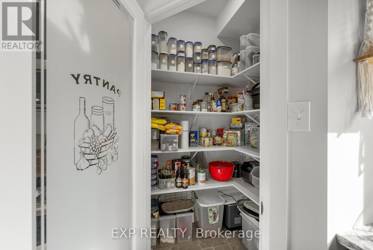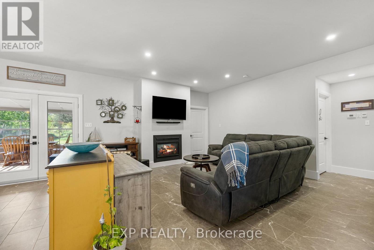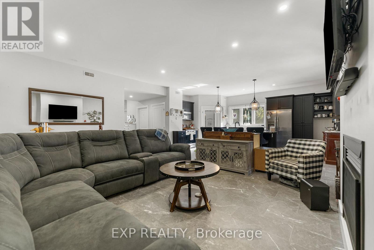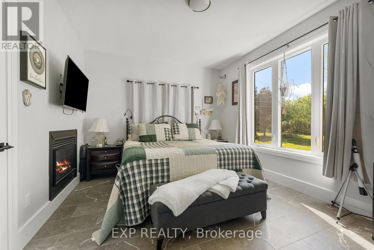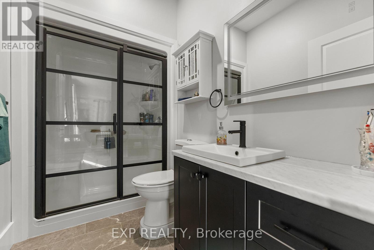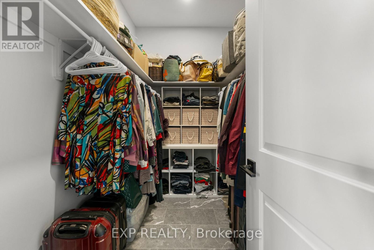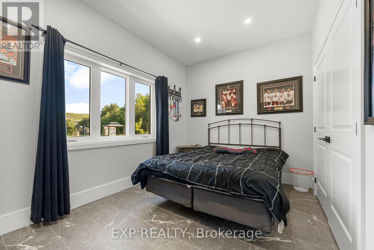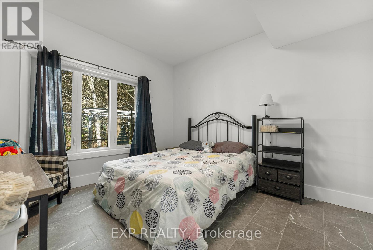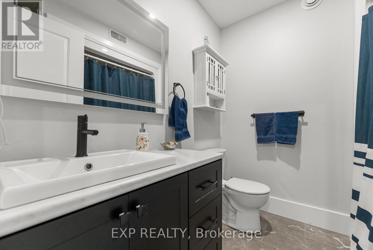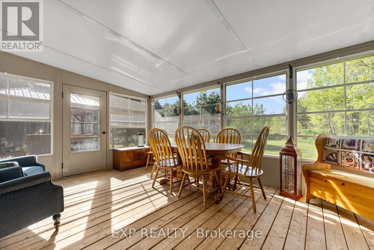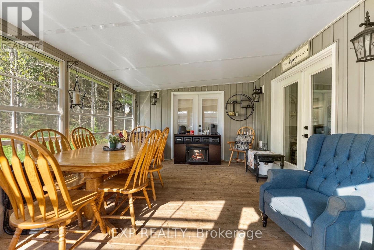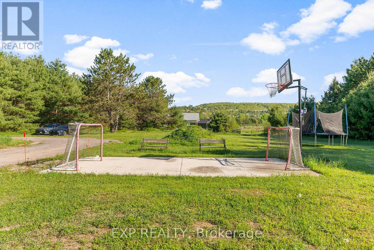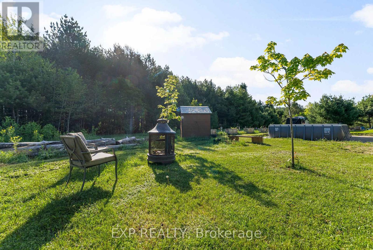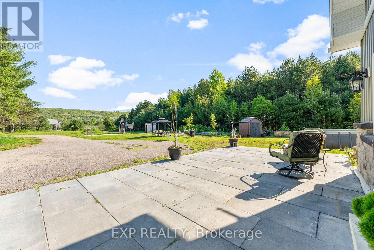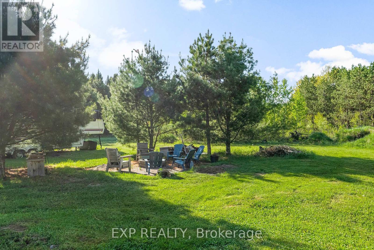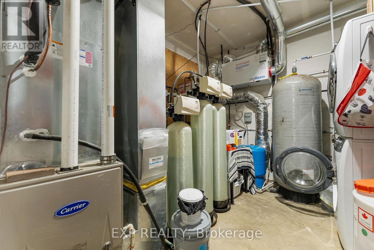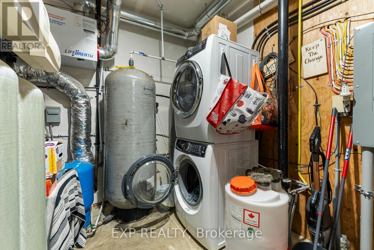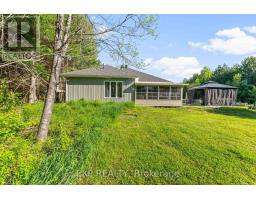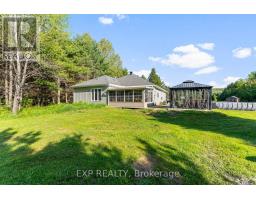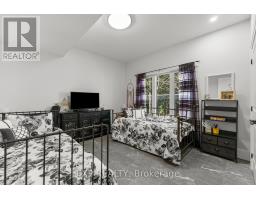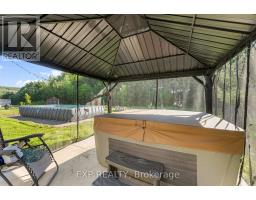12 Eastern Avenue Greater Madawaska, Ontario K0J 2R0
$699,900
Welcome to 12 Eastern Avenue, a beautifully designed 4-bedroom, 2-bathroom home nestled on just over an acre in a peaceful and private setting near the village of Griffith. Built in 2021, this modern slab-on-grade home offers the ease of one-level living with the comfort of in-floor radiant heating throughout. The spacious, open-concept layout features a bright and inviting living space, ideal for both relaxing and entertaining.Enjoy the added bonus of a newly built sunroom at the rear, perfect for taking in the surrounding natural beauty year-round. The attached two-car garage provides ample storage and convenience, while the private laneway enhances the sense of seclusion. Located within walking distance of the Madawaska River and boardered by the Algonquin Trail this property offers a perfect blend of rural tranquility and easy access to nearby amenities and outdoor recreation. This great property includes a HOT TUB, GENERAC Generator, and and huge attached Sunroom. (id:50886)
Property Details
| MLS® Number | X12181205 |
| Property Type | Single Family |
| Community Name | 542 - Greater Madawaska |
| Equipment Type | Propane Tank |
| Features | Carpet Free |
| Parking Space Total | 12 |
| Rental Equipment Type | Propane Tank |
Building
| Bathroom Total | 2 |
| Bedrooms Above Ground | 4 |
| Bedrooms Total | 4 |
| Amenities | Fireplace(s) |
| Appliances | Water Treatment, Water Softener, Water Heater - Tankless, Dishwasher, Dryer, Hood Fan, Microwave, Range, Washer, Refrigerator |
| Architectural Style | Bungalow |
| Construction Style Attachment | Detached |
| Cooling Type | Central Air Conditioning, Air Exchanger |
| Exterior Finish | Stone, Vinyl Siding |
| Fireplace Present | Yes |
| Flooring Type | Ceramic |
| Foundation Type | Slab |
| Heating Fuel | Propane |
| Heating Type | Radiant Heat |
| Stories Total | 1 |
| Size Interior | 1,500 - 2,000 Ft2 |
| Type | House |
Parking
| Attached Garage | |
| Garage |
Land
| Acreage | No |
| Sewer | Septic System |
| Size Depth | 131 Ft ,10 In |
| Size Frontage | 357 Ft ,6 In |
| Size Irregular | 357.5 X 131.9 Ft |
| Size Total Text | 357.5 X 131.9 Ft |
Rooms
| Level | Type | Length | Width | Dimensions |
|---|---|---|---|---|
| Main Level | Foyer | 5.7912 m | 1.9812 m | 5.7912 m x 1.9812 m |
| Main Level | Utility Room | 3.21 m | 3.6 m | 3.21 m x 3.6 m |
| Main Level | Kitchen | 5.49 m | 3.63 m | 5.49 m x 3.63 m |
| Main Level | Living Room | 5.65 m | 4.86 m | 5.65 m x 4.86 m |
| Main Level | Bedroom | 3.52 m | 4.34 m | 3.52 m x 4.34 m |
| Main Level | Bedroom 2 | 3.02 m | 3.75 m | 3.02 m x 3.75 m |
| Main Level | Bedroom 3 | 3.62 m | 3.79 m | 3.62 m x 3.79 m |
| Main Level | Bedroom 4 | 2.81 m | 4.07 m | 2.81 m x 4.07 m |
| Main Level | Bathroom | 1.59 m | 2.69 m | 1.59 m x 2.69 m |
| Main Level | Bathroom | 2.08 m | 2.08 m | 2.08 m x 2.08 m |
| Ground Level | Sunroom | 3.7 m | 5.11 m | 3.7 m x 5.11 m |
Contact Us
Contact us for more information
Erica Etmanskie
Salesperson
117 Raglan Street South
Renfrew, Ontario K7V 1P8
(866) 530-7737
(647) 849-3180
www.exprealty.ca/
Anna Deslaurier
Salesperson
annadeslaurier.exprealty.com/
www.facebook.com/annadeslaurier.realestate
117 Raglan Street South
Renfrew, Ontario K7V 1P8
(866) 530-7737
(647) 849-3180
www.exprealty.ca/

