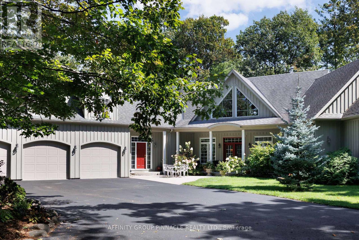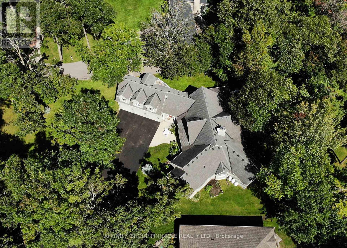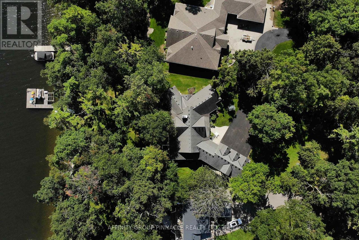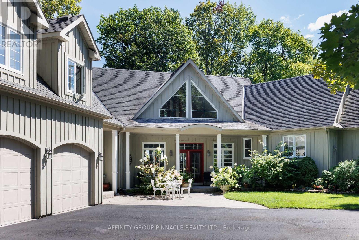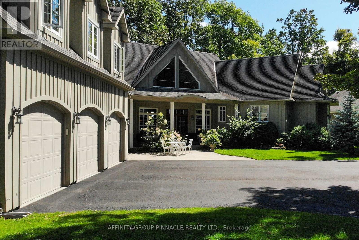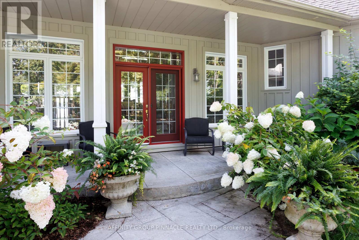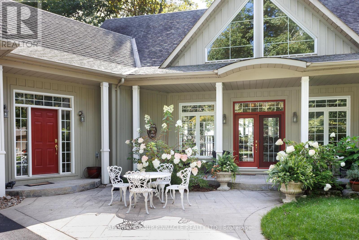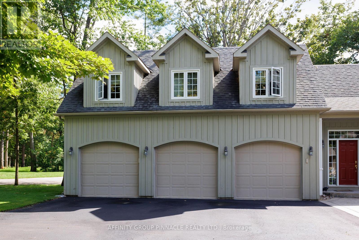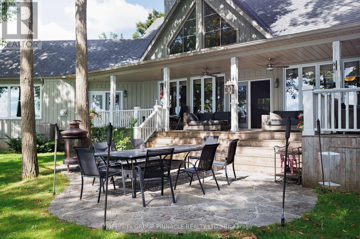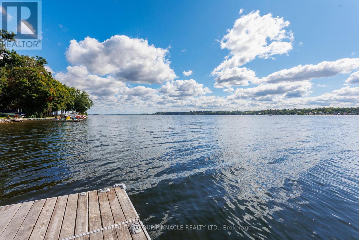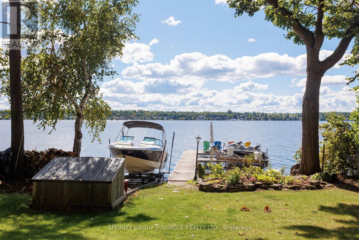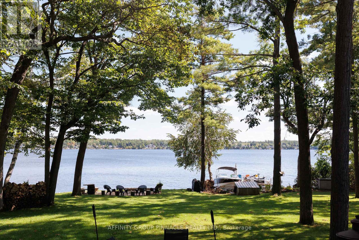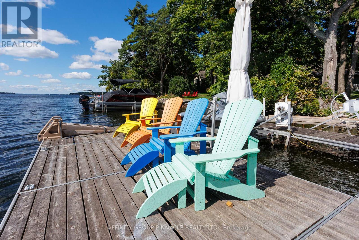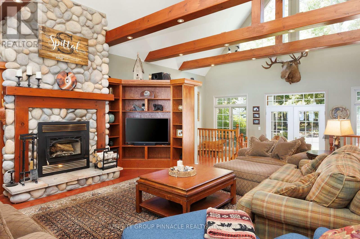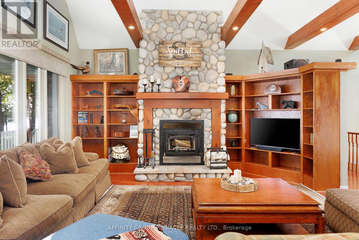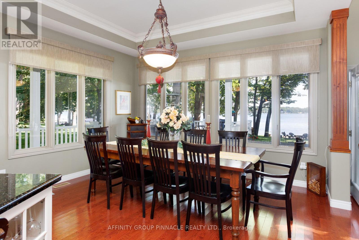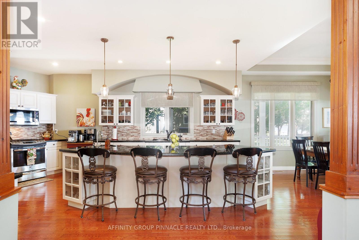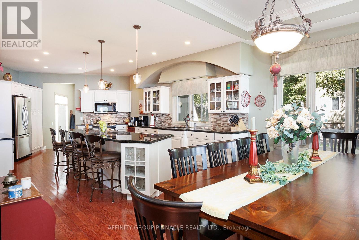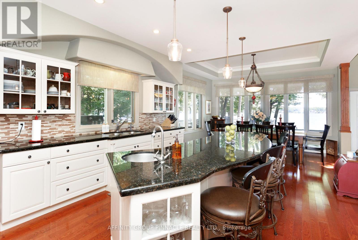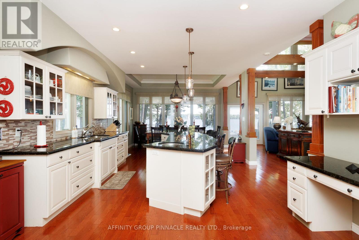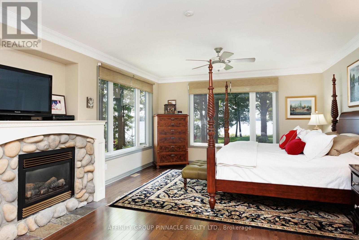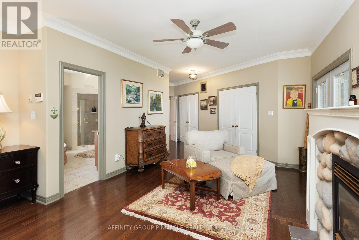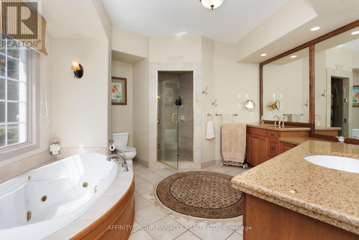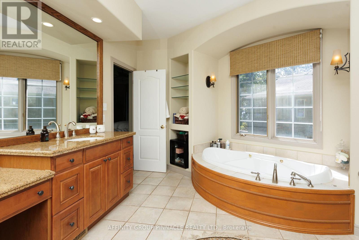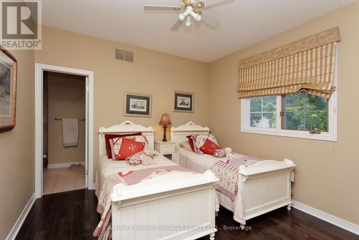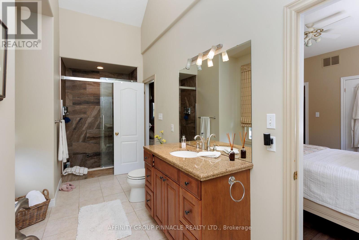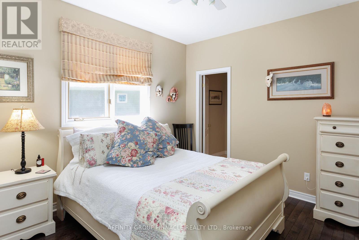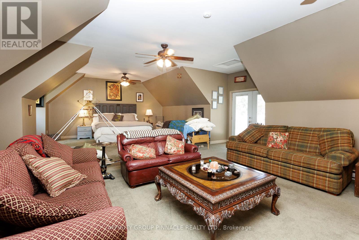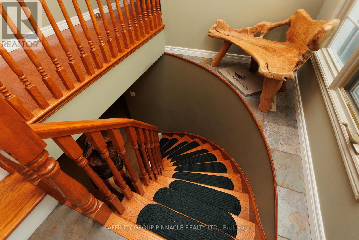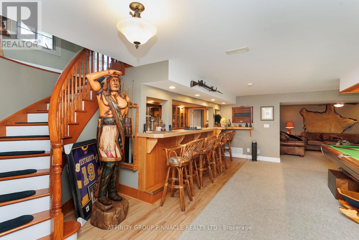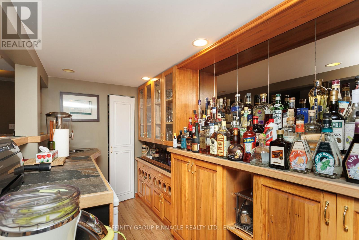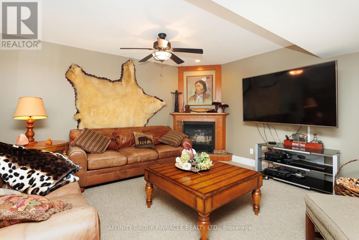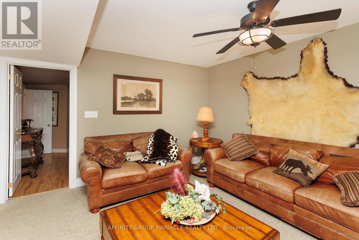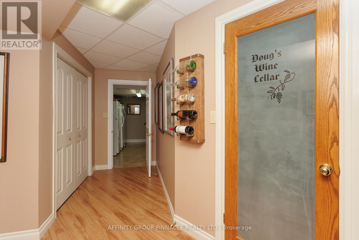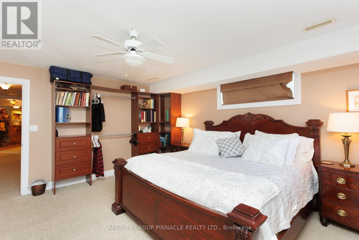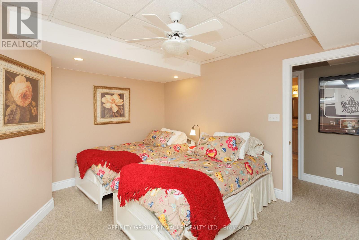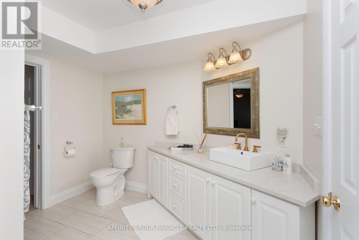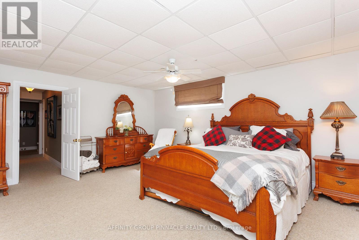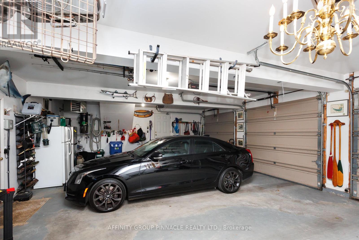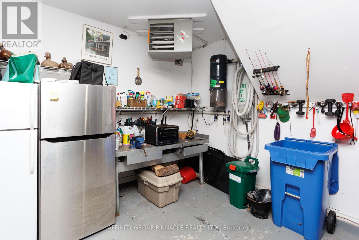12 Edgewood Drive Kawartha Lakes, Ontario K0M 1N0
$2,850,000
Stunning Sturgeon Lake Waterfront Home! This gorgeous custom-built residence combines luxury, space, and function with breathtaking lake views. Offering 7 spacious bedrooms and 3.5 baths, this home is ideal for large families or those who love to entertain. The gourmet kitchen is thoughtfully designed with high-end finishes and flows seamlessly into the open living and dining areas, all showcasing panoramic views of Sturgeon Lake. The primary suite is a true retreat, featuring a walkout to the expansive wrap-around deck where you can enjoy morning coffee or evening sunsets over the water. The fully finished basement provides even more living space, perfect for gatherings, games, or quiet relaxation. Outdoors, the property is equally impressive. A paved circular driveway leads to a triple car garage plus a secondary triple garage--offering incredible storage for vehicles, boats, and recreational toys. The wrap-around deck and beautifully landscaped grounds make this home a year-round haven for entertaining and relaxation. Whether you're seeking a full-time residence or a luxury lakeside retreat, this Sturgeon Lake gem delivers it all--space, comfort, and a lifestyle second to none. (id:50886)
Property Details
| MLS® Number | X12370469 |
| Property Type | Single Family |
| Community Name | Verulam |
| Amenities Near By | Beach, Golf Nearby |
| Community Features | School Bus |
| Easement | Unknown |
| Equipment Type | Propane Tank |
| Features | Level Lot, Waterway, Flat Site, Level, Guest Suite, Sump Pump |
| Parking Space Total | 20 |
| Rental Equipment Type | Propane Tank |
| Structure | Deck, Patio(s), Porch, Dock |
| View Type | Lake View, View Of Water, Direct Water View |
| Water Front Type | Waterfront On Lake |
Building
| Bathroom Total | 4 |
| Bedrooms Above Ground | 4 |
| Bedrooms Below Ground | 3 |
| Bedrooms Total | 7 |
| Age | 16 To 30 Years |
| Amenities | Fireplace(s) |
| Appliances | Garage Door Opener Remote(s), Water Heater, Water Purifier, Water Softener |
| Architectural Style | Bungalow |
| Basement Development | Finished |
| Basement Type | Full (finished) |
| Construction Style Attachment | Detached |
| Cooling Type | Central Air Conditioning |
| Exterior Finish | Wood |
| Fire Protection | Smoke Detectors, Security System |
| Fireplace Present | Yes |
| Fireplace Total | 2 |
| Fireplace Type | Insert |
| Foundation Type | Concrete, Poured Concrete |
| Half Bath Total | 1 |
| Heating Fuel | Propane |
| Heating Type | Forced Air |
| Stories Total | 1 |
| Size Interior | 2,500 - 3,000 Ft2 |
| Type | House |
| Utility Water | Drilled Well |
Parking
| Attached Garage | |
| Garage | |
| Inside Entry |
Land
| Access Type | Public Road, Private Docking |
| Acreage | No |
| Land Amenities | Beach, Golf Nearby |
| Landscape Features | Landscaped, Lawn Sprinkler |
| Sewer | Sanitary Sewer |
| Size Irregular | 136 X 500 Acre |
| Size Total Text | 136 X 500 Acre |
| Surface Water | Lake/pond |
| Zoning Description | R1 |
Rooms
| Level | Type | Length | Width | Dimensions |
|---|---|---|---|---|
| Lower Level | Bedroom | 4.33 m | 4.77 m | 4.33 m x 4.77 m |
| Lower Level | Recreational, Games Room | 6.82 m | 8.08 m | 6.82 m x 8.08 m |
| Lower Level | Family Room | 4.2 m | 4.5 m | 4.2 m x 4.5 m |
| Lower Level | Bathroom | 3.08 m | 2.93 m | 3.08 m x 2.93 m |
| Lower Level | Bedroom 5 | 5.85 m | 5.81 m | 5.85 m x 5.81 m |
| Lower Level | Bedroom | 4.09 m | 4.11 m | 4.09 m x 4.11 m |
| Main Level | Living Room | 6.86 m | 8.51 m | 6.86 m x 8.51 m |
| Main Level | Kitchen | 4.3 m | 10.13 m | 4.3 m x 10.13 m |
| Main Level | Bedroom | 4.88 m | 8.66 m | 4.88 m x 8.66 m |
| Main Level | Bedroom 2 | 3.68 m | 3.52 m | 3.68 m x 3.52 m |
| Main Level | Bedroom 3 | 3.68 m | 3.5 m | 3.68 m x 3.5 m |
| Main Level | Bathroom | 2.23 m | 5.42 m | 2.23 m x 5.42 m |
| Main Level | Laundry Room | 2.15 m | 2.43 m | 2.15 m x 2.43 m |
| Main Level | Bedroom 4 | 7.07 m | 10.39 m | 7.07 m x 10.39 m |
Utilities
| Cable | Installed |
| Electricity | Installed |
| Wireless | Available |
| Electricity Connected | Connected |
| Telephone | Nearby |
https://www.realtor.ca/real-estate/28791207/12-edgewood-drive-kawartha-lakes-verulam-verulam
Contact Us
Contact us for more information
Denis Brown
Salesperson
273 Kent St.w Unit B
Lindsay, Ontario K9V 2Z8
(705) 324-2552
(705) 324-2378
www.affinitygrouppinnacle.ca

