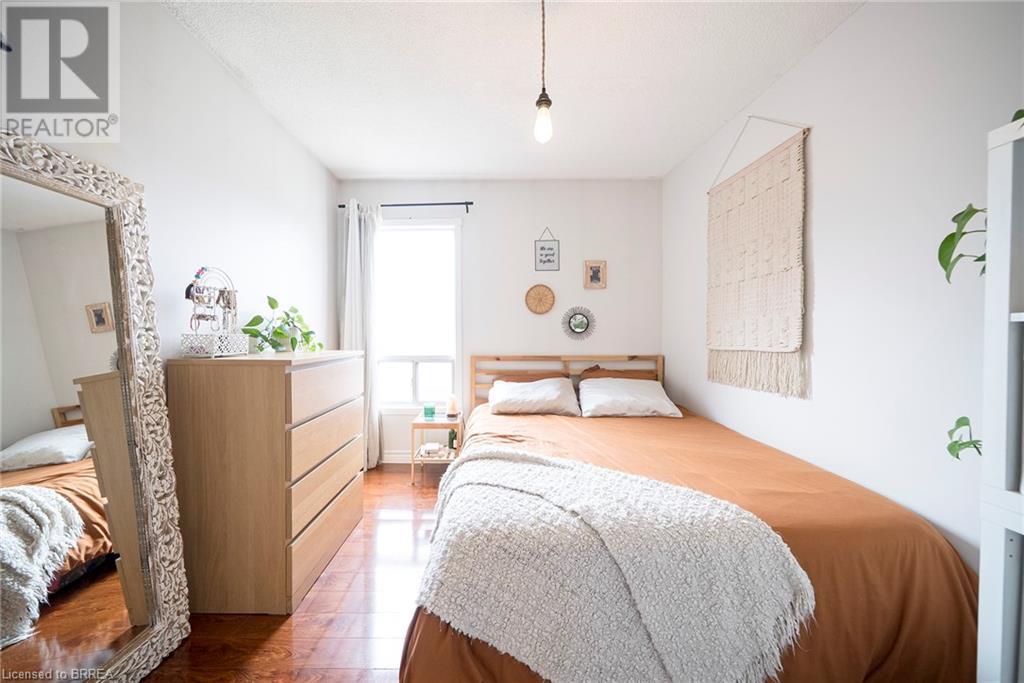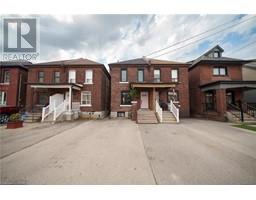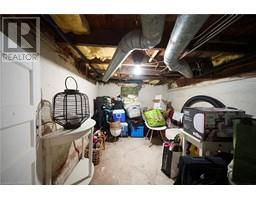12 Edward Street Hamilton, Ontario L8L 2V4
$484,900
Welcome home to 12 Edward Street — a charming 2-storey semi-detached home nestled in Hamilton’s vibrant Stipley neighbourhood. Offering 1,012 sq ft of well-designed living space, this home features 3 bedrooms, 1 bathroom, and large private backyard. Step inside to a bright, flowing main level where a tiled foyer leads into an airy living and dining space finished with easy-care laminate flooring. The kitchen at the back of the home is full of natural light and charm, featuring white shaker-style cabinetry, butcher block counters, stainless steel appliances (including a gas stove), and classic white subway tile. A rear door offers easy access to the large fully fenced backyard — perfect for summer evenings or weekend lounging. Upstairs, you’ll find three comfortable bedrooms, all finished with durable laminate flooring, along with a bright 4-piece bathroom featuring a shower-tub combination — perfect for everyday living. The unfinished basement provides valuable storage space and includes a laundry area. Outside, the fully fenced backyard is a true highlight, featuring a large concrete patio, green space, a garden shed, and loads of room for gardens — an ideal spot for entertaining, hobbies or simply relaxing. Located in Hamilton’s vibrant Stipley neighbourhood, 12 Edward Street boasts a Walk Score of 92 — truly a Walker’s Paradise where daily errands rarely require a car. Transit options are easily accessible, and with a Bike Score of 69, getting around by bicycle is a breeze. Schools, parks, groceries, and essential amenities are all just steps away, making this an ideal location for those who value convenience and community. New shingles installed 2021. (id:50886)
Property Details
| MLS® Number | 40719339 |
| Property Type | Single Family |
| Amenities Near By | Park, Public Transit, Schools, Shopping |
| Parking Space Total | 2 |
Building
| Bathroom Total | 1 |
| Bedrooms Above Ground | 3 |
| Bedrooms Total | 3 |
| Appliances | Dryer, Refrigerator, Washer, Gas Stove(s), Window Coverings |
| Architectural Style | 2 Level |
| Basement Development | Unfinished |
| Basement Type | Full (unfinished) |
| Constructed Date | 1912 |
| Construction Style Attachment | Semi-detached |
| Cooling Type | Central Air Conditioning |
| Exterior Finish | Brick |
| Heating Type | Forced Air |
| Stories Total | 2 |
| Size Interior | 1,012 Ft2 |
| Type | House |
| Utility Water | Municipal Water |
Land
| Acreage | No |
| Fence Type | Fence |
| Land Amenities | Park, Public Transit, Schools, Shopping |
| Sewer | Municipal Sewage System |
| Size Depth | 100 Ft |
| Size Frontage | 18 Ft |
| Size Total Text | Under 1/2 Acre |
| Zoning Description | R1a |
Rooms
| Level | Type | Length | Width | Dimensions |
|---|---|---|---|---|
| Second Level | 4pc Bathroom | Measurements not available | ||
| Second Level | Bedroom | 10'11'' x 8'9'' | ||
| Second Level | Bedroom | 9'3'' x 6'7'' | ||
| Second Level | Primary Bedroom | 13'5'' x 7'6'' | ||
| Main Level | Kitchen | 10'11'' x 8'11'' | ||
| Main Level | Dining Room | 10'5'' x 9'10'' | ||
| Main Level | Living Room | 13'5'' x 10'0'' |
https://www.realtor.ca/real-estate/28194265/12-edward-street-hamilton
Contact Us
Contact us for more information
Kate Mcginnis
Salesperson
twitter.com/branthome4sale
www.facebook.com/andrewandkaterealestate/?fref=ts
twitter.com/branthome4sale
www.instagram.com/katemcginnisrealtor/
325 Fairview Drive
Brantford, Ontario N3R 2X3
(905) 304-3303
www.remaxescarpment.com/
Andrew Evans
Salesperson
www.facebook.com/andrewandkaterealestate/?fref=ts
twitter.com/branthome4sale
www.instagram.com/andrewandkaterealestate/?hl=en
325 Fairview Drive Unit# 4b
Brantford, Ontario N3R 2X3
(905) 304-3303
www.remaxescarpment.com/





































































