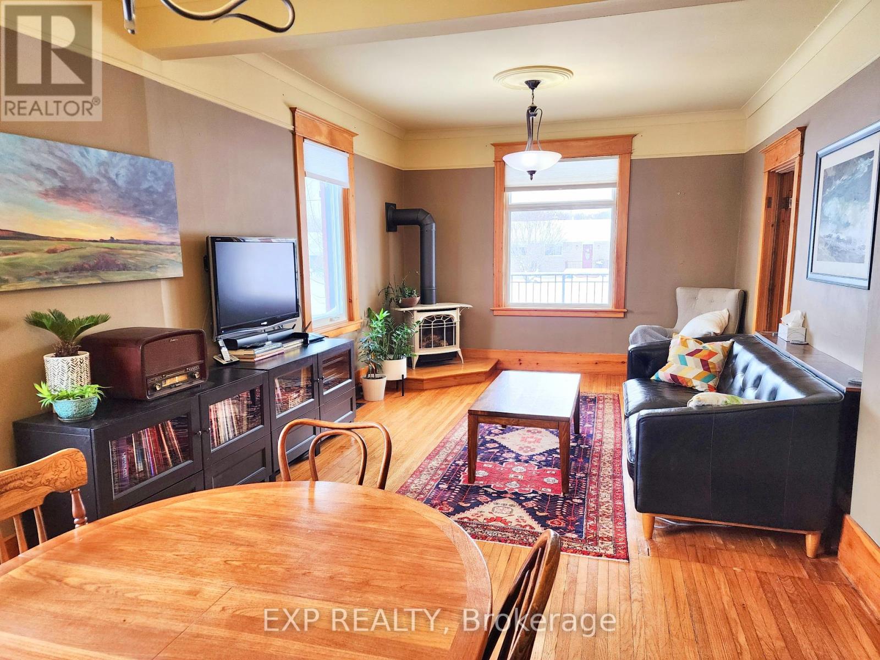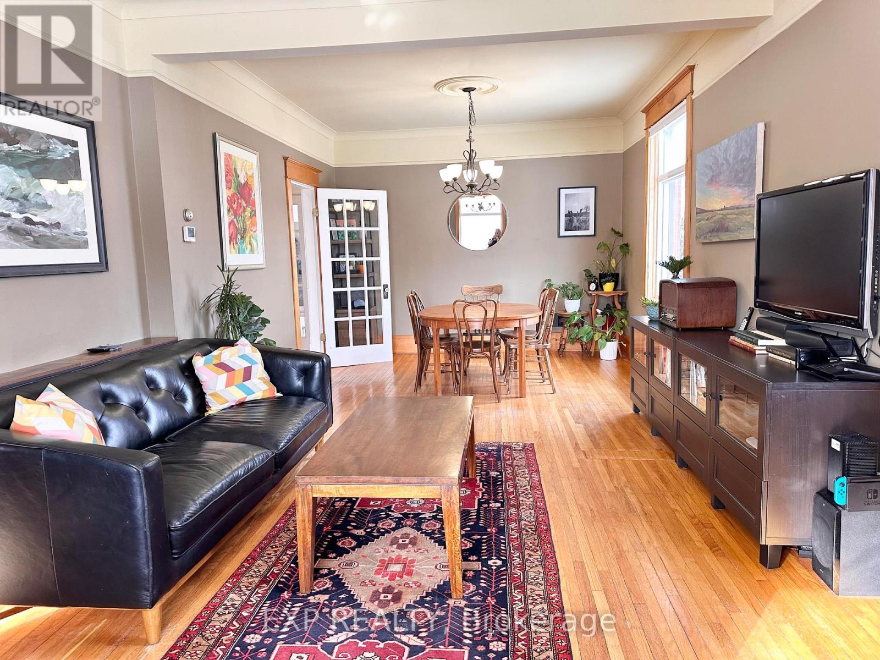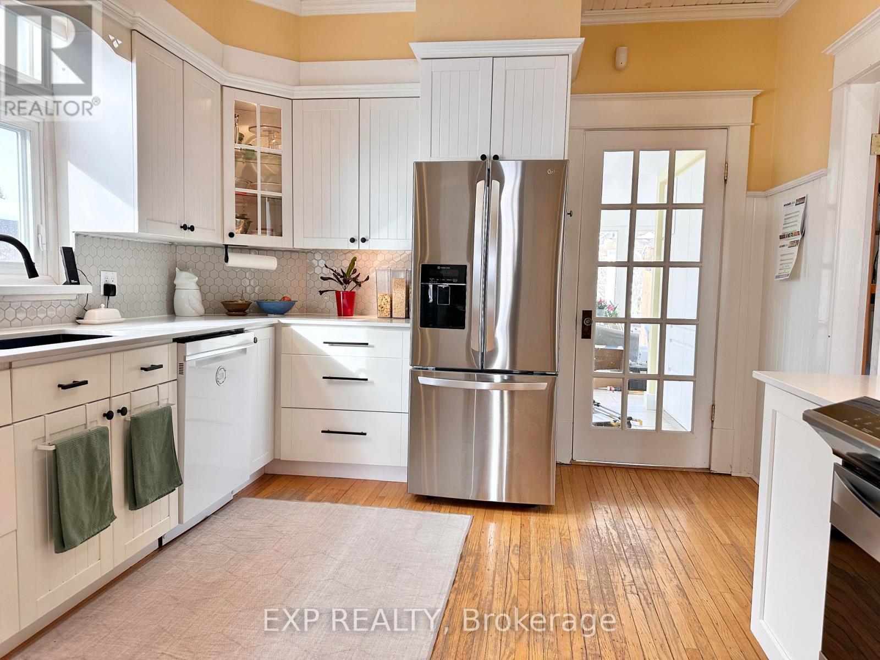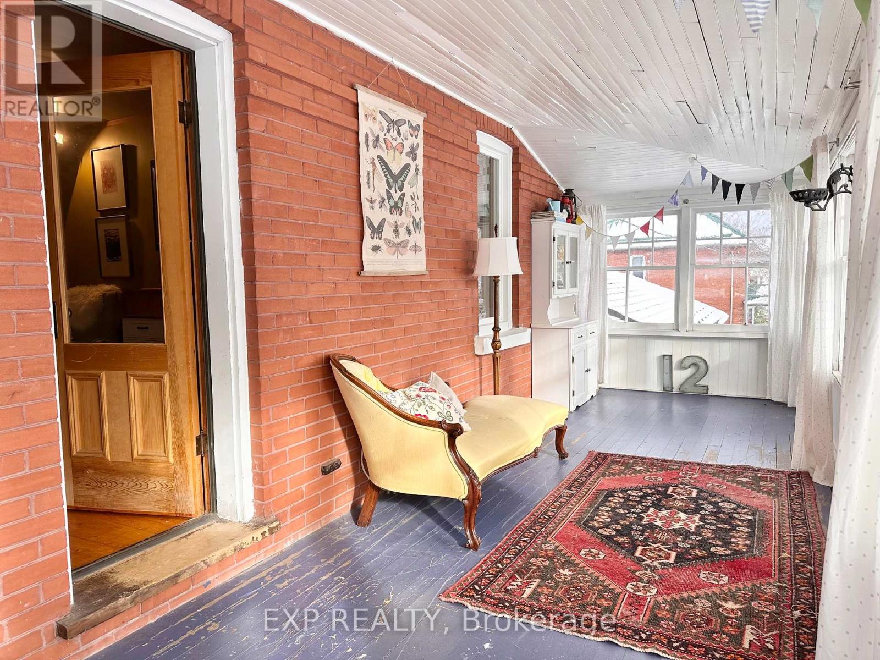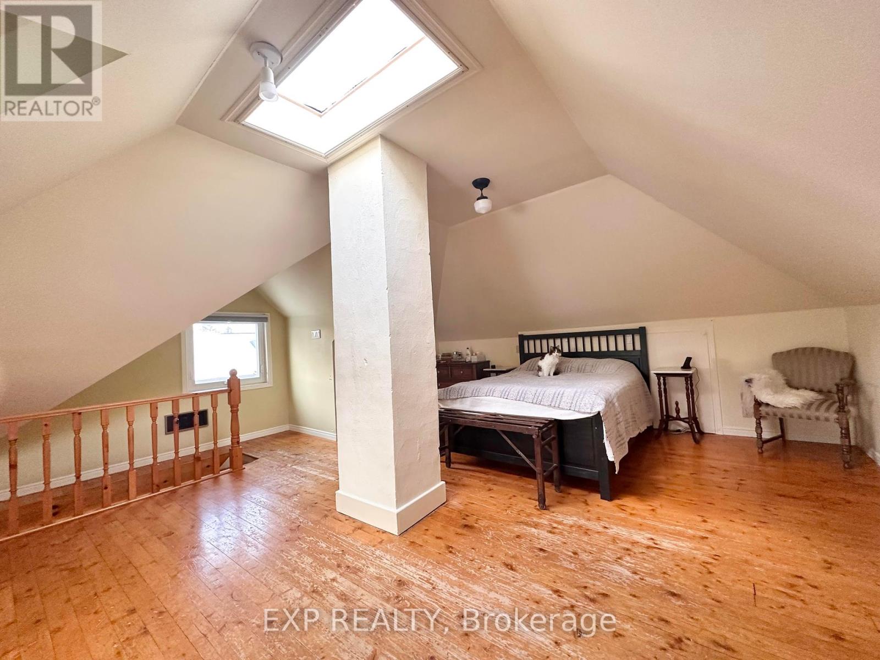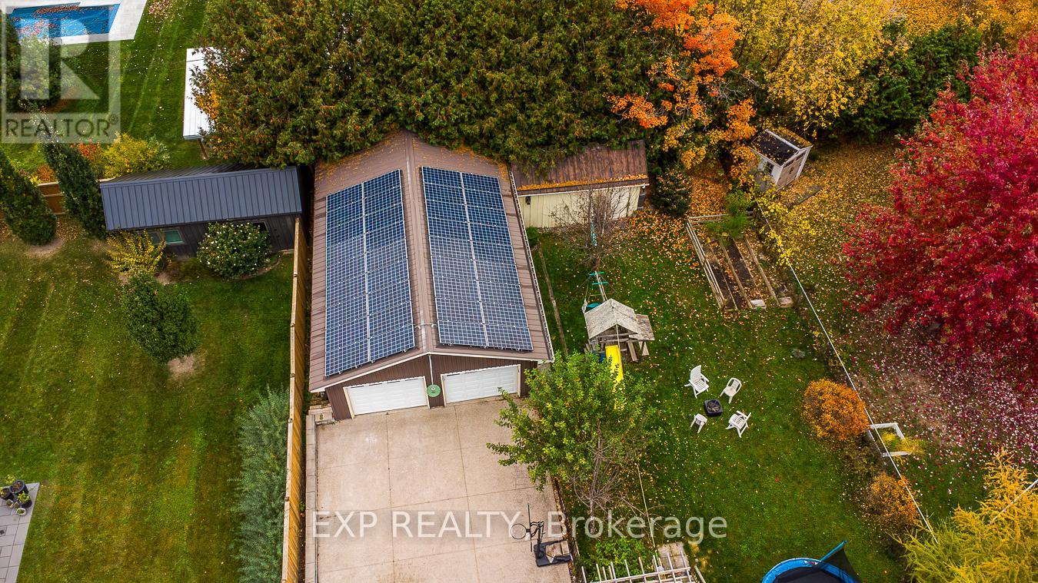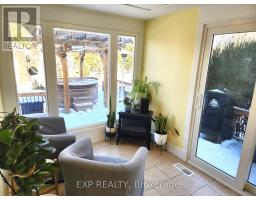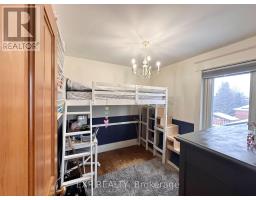12 Elizabeth Street W Clearview, Ontario L0M 1G0
$1,200,000
METICULOUSLY preserved and updated 1921 Edwardian Century brick home in Creemore, where historic elegance meets modern luxury. Spanning 2,185 sq. ft., this residence offers 4+1 bedrooms and 2 baths, showcasing rich strip oak hardwood floors and intricate wainscoting throughout. A Vermont gas woodstove adds warmth to the main living area with high ceilings, ideal for cozy gatherings. The renovated gourmet kitchen (2024) boasts quartz countertops, a double undermount sink, and a stylish ceramic backsplash, complemented by an expanded pantry and adjoining sunroom for seamless indoor-outdoor living. Upstairs, tranquil bedrooms include a serene second-floor sunroom and a top-floor primary suite with skylight and ample closet space. Step outside to a fully fenced yard with mature trees, raised garden beds, and a private deck, perfect for enjoying nature. Additional highlights include a new four-season sunroom (2024), updated windows (2019), a metal roof, heat pump system (2024), and a heated 4-car metal garage (55' x 36') with a back shop, hydro, new garage doors & GDOs (2024). A separate workshop (17' x 12') with hydro adds extra space for hobbies or storage. This unique property blends historic charm with modern comforts, offering sophistication and timeless appeal for discerning buyers. (id:50886)
Property Details
| MLS® Number | S11915520 |
| Property Type | Single Family |
| Community Name | Creemore |
| Parking Space Total | 14 |
| Structure | Deck, Porch, Workshop |
Building
| Bathroom Total | 2 |
| Bedrooms Above Ground | 4 |
| Bedrooms Below Ground | 1 |
| Bedrooms Total | 5 |
| Appliances | Garage Door Opener Remote(s), Water Heater, Water Softener, Dishwasher, Dryer, Freezer, Garage Door Opener, Range, Refrigerator, Stove, Washer |
| Basement Development | Partially Finished |
| Basement Type | N/a (partially Finished) |
| Construction Style Attachment | Detached |
| Cooling Type | Central Air Conditioning |
| Exterior Finish | Brick |
| Fireplace Present | Yes |
| Fireplace Total | 1 |
| Flooring Type | Hardwood |
| Foundation Type | Concrete |
| Heating Fuel | Natural Gas |
| Heating Type | Heat Pump |
| Stories Total | 3 |
| Size Interior | 2,000 - 2,500 Ft2 |
| Type | House |
| Utility Water | Municipal Water |
Parking
| Detached Garage |
Land
| Acreage | No |
| Sewer | Sanitary Sewer |
| Size Depth | 165 Ft |
| Size Frontage | 66 Ft |
| Size Irregular | 66 X 165 Ft |
| Size Total Text | 66 X 165 Ft |
| Zoning Description | R(h) |
Rooms
| Level | Type | Length | Width | Dimensions |
|---|---|---|---|---|
| Second Level | Bedroom | 4.63 m | 3.44 m | 4.63 m x 3.44 m |
| Second Level | Bedroom 2 | 3.16 m | 2.86 m | 3.16 m x 2.86 m |
| Second Level | Bedroom 3 | 3.16 m | 3.07 m | 3.16 m x 3.07 m |
| Second Level | Den | 4.81 m | 3.44 m | 4.81 m x 3.44 m |
| Third Level | Primary Bedroom | 5.18 m | 6.06 m | 5.18 m x 6.06 m |
| Basement | Laundry Room | 6.76 m | 4.32 m | 6.76 m x 4.32 m |
| Basement | Other | 6.76 m | 4.32 m | 6.76 m x 4.32 m |
| Main Level | Living Room | 3.96 m | 3.65 m | 3.96 m x 3.65 m |
| Main Level | Dining Room | 4.63 m | 3.65 m | 4.63 m x 3.65 m |
| Main Level | Kitchen | 4.84 m | 3.41 m | 4.84 m x 3.41 m |
| Main Level | Sunroom | 8.8 m | 2.8 m | 8.8 m x 2.8 m |
| Main Level | Foyer | 4.57 m | 2.83 m | 4.57 m x 2.83 m |
Utilities
| Sewer | Installed |
https://www.realtor.ca/real-estate/27784663/12-elizabeth-street-w-clearview-creemore-creemore
Contact Us
Contact us for more information
Chassity Cook
Salesperson
www.youtube.com/embed/534mq6UKD04
thegeorgianrealtyteam.com/
www.facebook.com/kimberlee.diamond37/
www.instagram.com/simcoerealtorchas/
(866) 530-7737
Kim Diamond
Salesperson
(705) 994-7117
www.youtube.com/embed/534mq6UKD04
www.youtube.com/embed/-MG1fAWfZjc
www.thegeorgianrealtyteam.com/
www.facebook.com/kimberlee.diamond37/
ca.linkedin.com/pub/kimberlee-diamond/16/688/ab5
4711 Yonge St 10/flr Ste B
Toronto, Ontario M2N 6K8
(866) 530-7737





