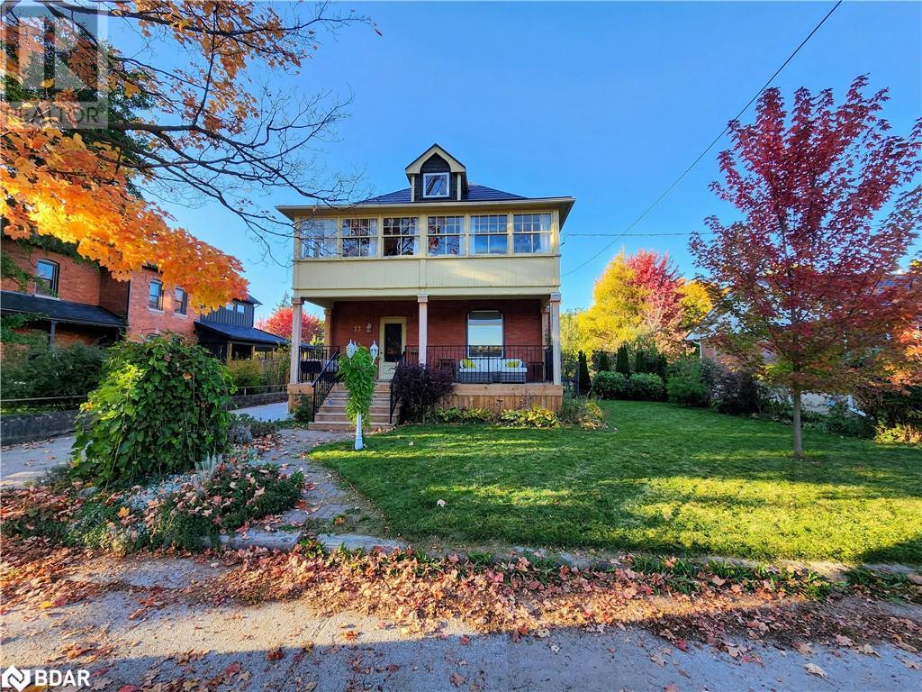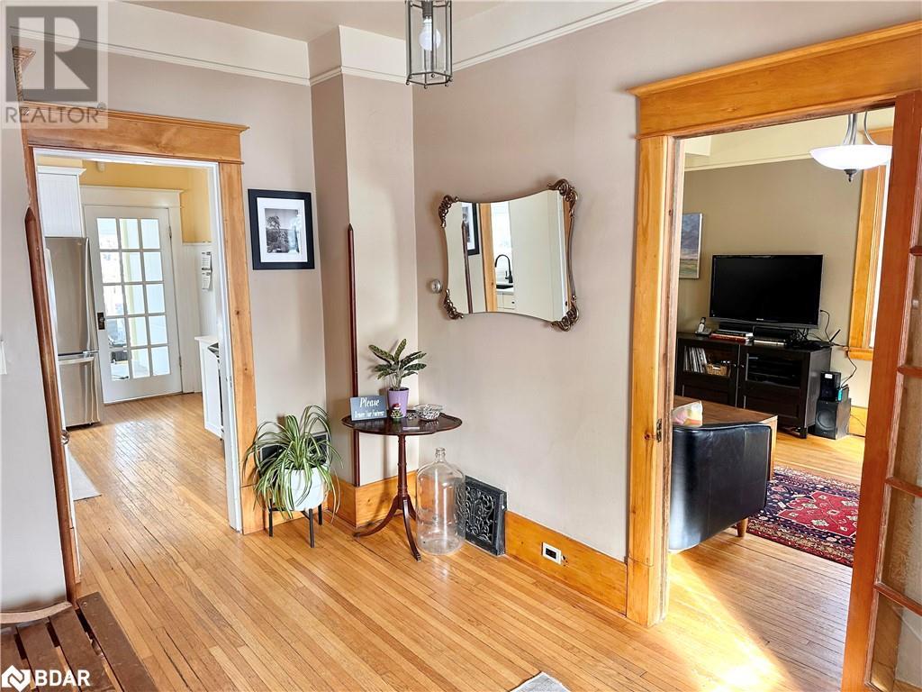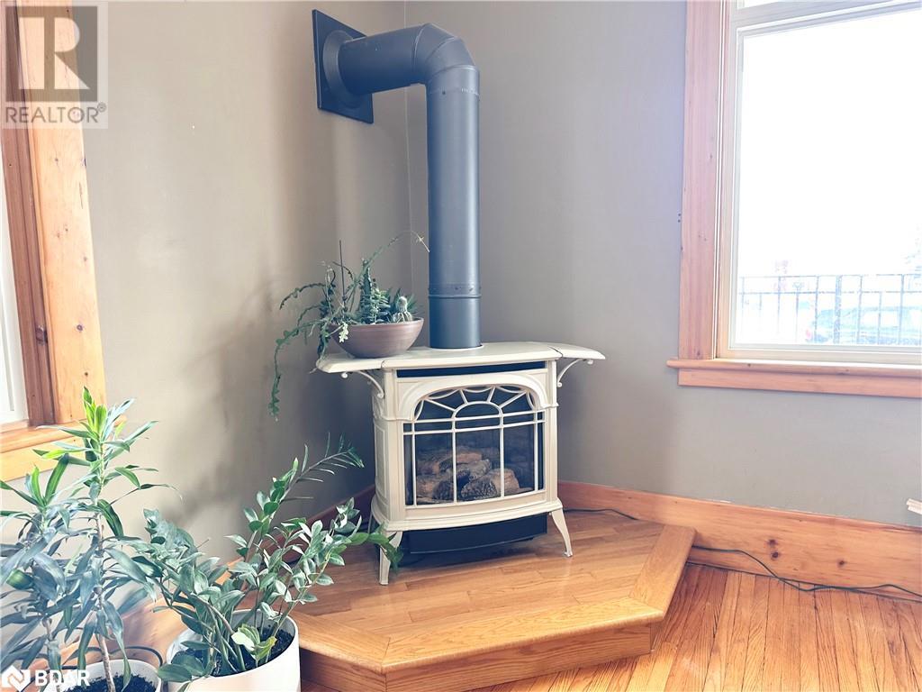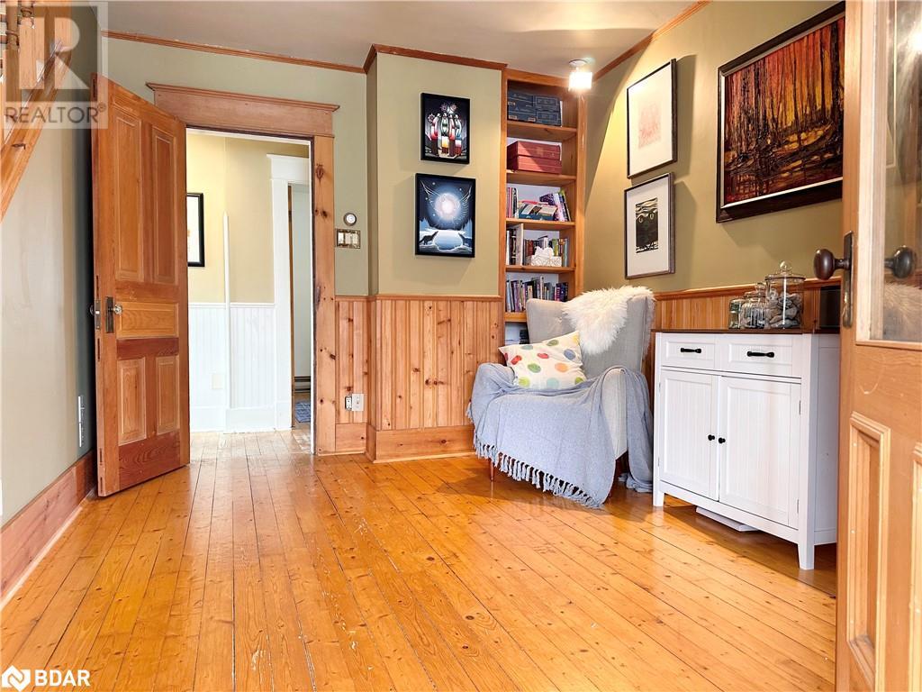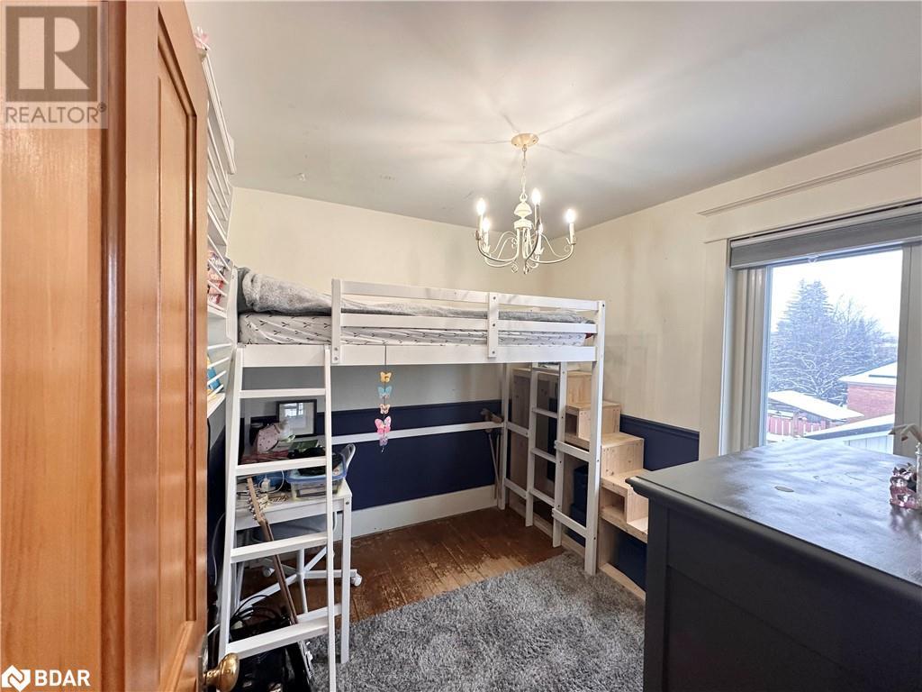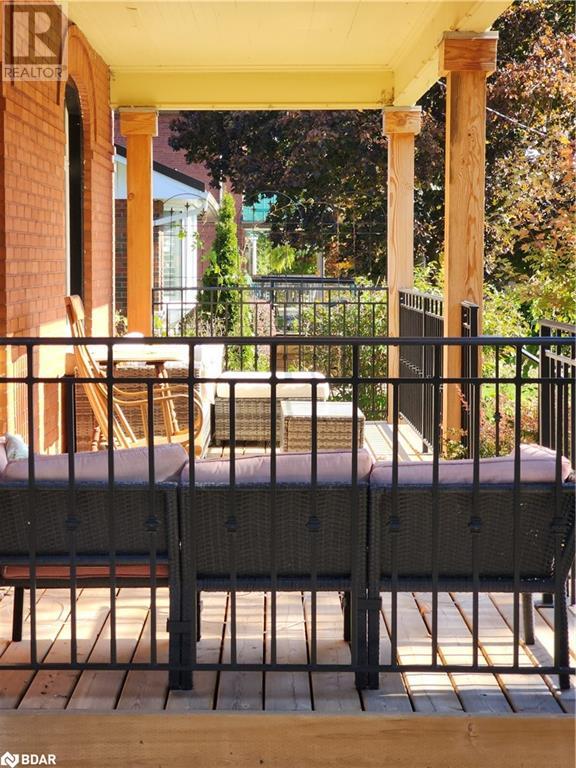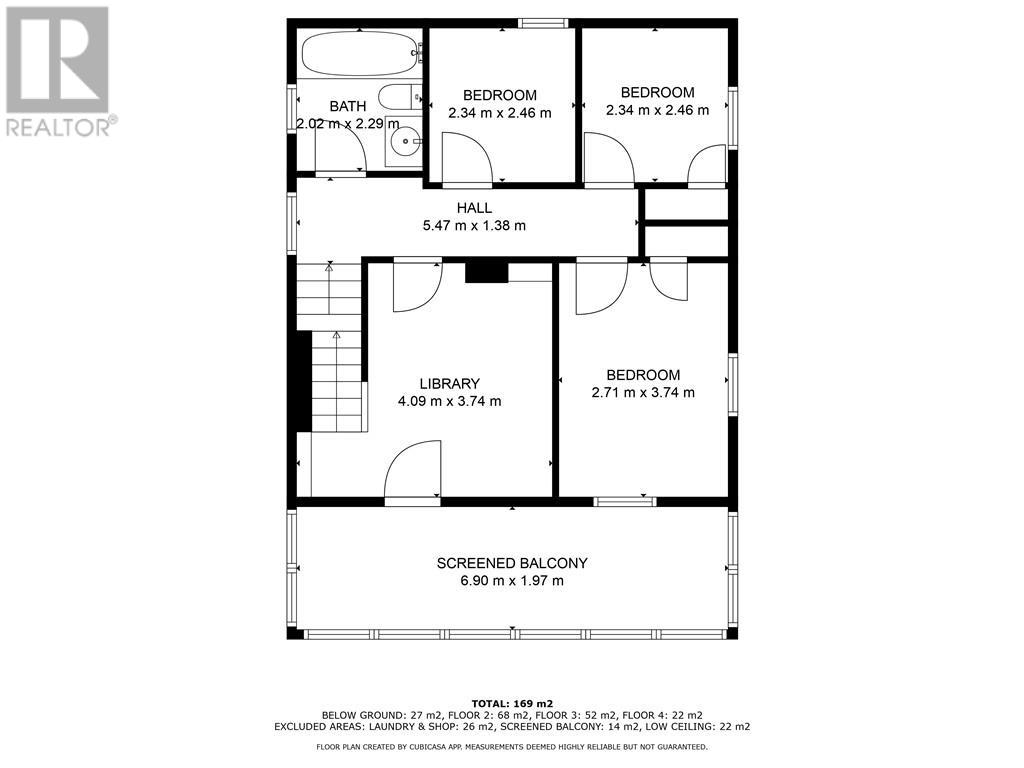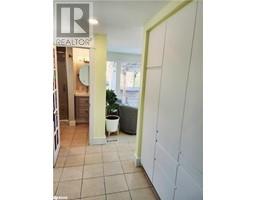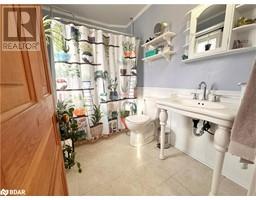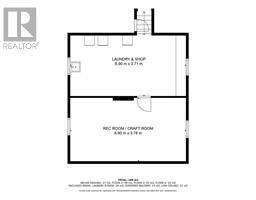12 Elizabeth Street W Creemore, Ontario L0M 1G0
$1,200,000
STUNNING Century brick home, beautifully updated! Offering 4+1 bedrooms, 2 baths, and 2,185 sq. ft. of elegant living space, this meticulously maintained residence is a rare find for those who appreciate fine craftsmanship & contemporary comforts. From the moment you step inside. Stairs and oak hardwood flooring have been newly refinished, enhancing the home's fresh and modern appeal. The main living area radiates warmth and character, featuring high ceilings and a Vermont gas woodstove, creating the perfect ambiance for cozy evenings. The spacious dining area seamlessly flows into the living space, offering an inviting setting for entertaining and family gatherings. A standout feature of this home is the newly added four-season sunroom, designed to bring the beauty of the outdoors inside. This sun-drenched space boasts a huge bay window, allowing natural light to flood the room while offering picturesque views of the private backyard. Whether used as a sitting room, home office, or reading nook, this tranquil retreat enhances the home's charm and livability. Completely updated in 2024, kitchen is a masterpiece of both style and functionality, featuring: Quartz countertops for a sleek and durable finish. Double undermount sink for convenience. Stylish ceramic backsplash adding modern elegance. Expanded pantry for ample storage .Newly renovated sunroom adjacent to the kitchen, filling the space with light and providing a seamless transition to outdoor living. The 2nd level offers versatility with 4+1 bedrooms, including a serene second-floor three-season sunroom, perfect for a reading nook or private retreat. The spacious top-floor primary suite is a true sanctuary, complete with a skylight and ample closet space, creating an airy and peaceful escape. Fully fenced yard and a private deck provide a serene outdoor retreat. New 4 season sunroom (2024) with huge bay window. Windows (2019) & metal roof (10 years new), Heat pump system (2024) (id:50886)
Open House
This property has open houses!
2:00 pm
Ends at:4:00 pm
Property Details
| MLS® Number | 40688333 |
| Property Type | Single Family |
| Amenities Near By | Schools, Shopping |
| Equipment Type | Water Heater |
| Features | Automatic Garage Door Opener |
| Parking Space Total | 14 |
| Rental Equipment Type | Water Heater |
| Structure | Porch |
Building
| Bathroom Total | 2 |
| Bedrooms Above Ground | 4 |
| Bedrooms Total | 4 |
| Appliances | Central Vacuum, Dishwasher, Dryer, Freezer, Refrigerator, Stove, Water Softener, Washer, Hood Fan, Garage Door Opener |
| Basement Development | Partially Finished |
| Basement Type | Full (partially Finished) |
| Construction Style Attachment | Detached |
| Cooling Type | Central Air Conditioning |
| Exterior Finish | Brick |
| Fireplace Present | Yes |
| Fireplace Total | 1 |
| Heating Fuel | Natural Gas |
| Heating Type | Heat Pump |
| Stories Total | 3 |
| Size Interior | 2,185 Ft2 |
| Type | House |
| Utility Water | Municipal Water |
Parking
| Detached Garage |
Land
| Acreage | No |
| Land Amenities | Schools, Shopping |
| Sewer | Municipal Sewage System |
| Size Depth | 165 Ft |
| Size Frontage | 66 Ft |
| Size Total Text | Under 1/2 Acre |
| Zoning Description | R(h) |
Rooms
| Level | Type | Length | Width | Dimensions |
|---|---|---|---|---|
| Second Level | Sunroom | 28'9'' x 9'2'' | ||
| Second Level | Den | 15'8'' x 11'3'' | ||
| Second Level | Bedroom | 10'4'' x 10'1'' | ||
| Second Level | Bedroom | 10'4'' x 9'4'' | ||
| Second Level | Bedroom | 15'2'' x 11'3'' | ||
| Second Level | 4pc Bathroom | 10'0'' x 7'0'' | ||
| Third Level | Primary Bedroom | 17'0'' x 19'9'' | ||
| Main Level | Sunroom | 11'7'' x 16'2'' | ||
| Main Level | 3pc Bathroom | 7'0'' x 5'0'' | ||
| Main Level | Sunroom | 15'7'' x 13'4'' | ||
| Main Level | Dining Room | 15'2'' x 12'0'' | ||
| Main Level | Kitchen | 15'9'' x 11'2'' | ||
| Main Level | Living Room | 13'5'' x 12'0'' |
https://www.realtor.ca/real-estate/27783621/12-elizabeth-street-w-creemore
Contact Us
Contact us for more information
Chassity Cook
Salesperson
thegeorgianrealtyteam.com/
www.facebook.com/kimberlee.diamond37/
www.linkedin.com/in/chassity-cook-the-georgian-realty-team-in-simcoe-county-a46788a8
www.instagram.com/simcoerealtorchas/
4711 Yonge St 10 Floor, Unit: Suite B
Toronto, Ontario M2N 6K8
(866) 530-7737
www.exprealty.ca/
Kimberley Diamond
Salesperson
www.thegeorgianrealtyteam.com/
www.facebook.com/kimberlee.diamond37/
ca.linkedin.com/in/thegeorgianrealtyteam
www.instagram.com/thegeorgianrealtyteam/
www.youtube.com/embed/534mq6UKD04
www.youtube.com/embed/-MG1fAWfZjc
4711 Yonge St 10 Floor, Unit: Suite B
Toronto, Ontario M2N 6K8
(866) 530-7737
www.exprealty.ca/

