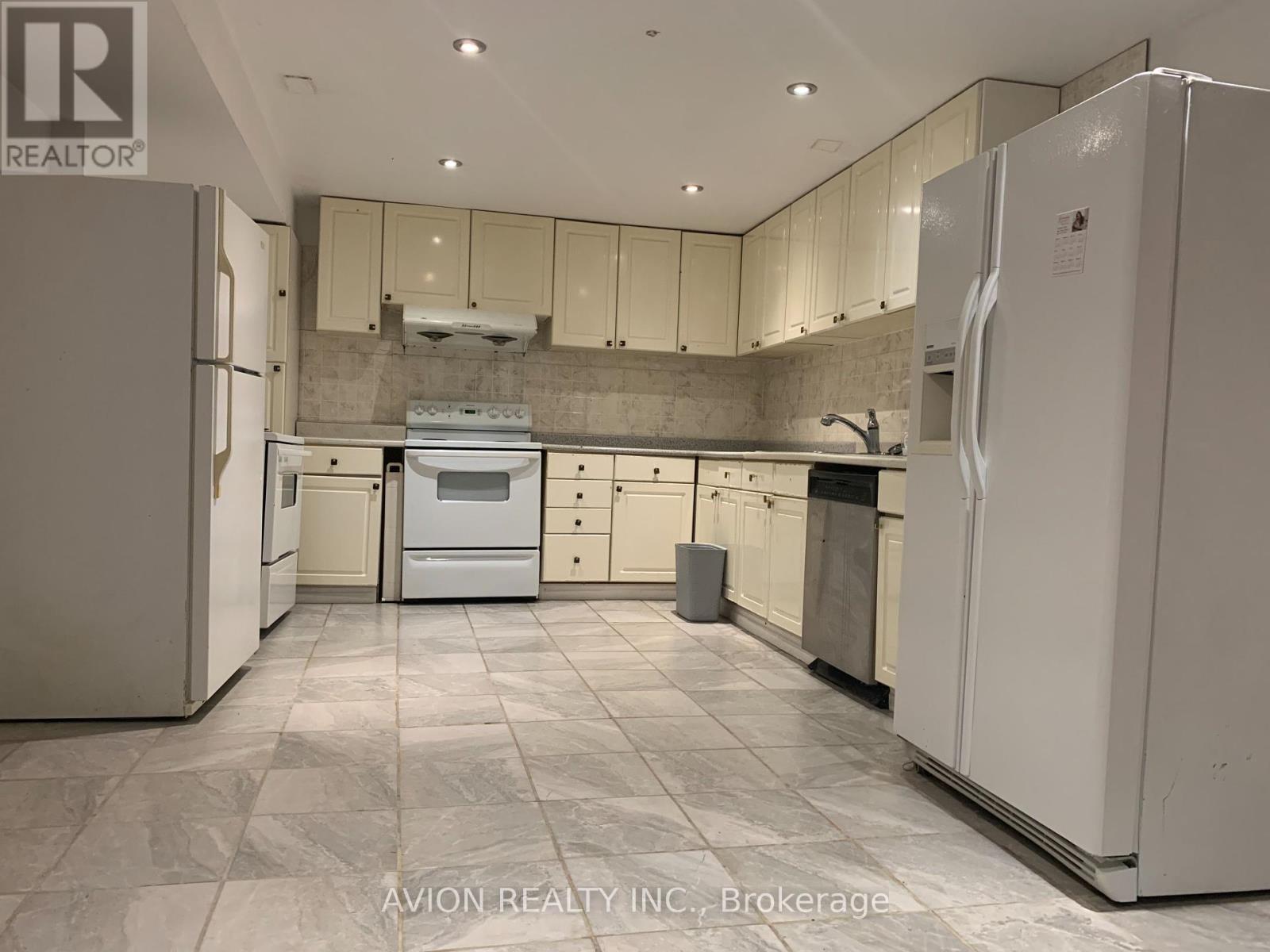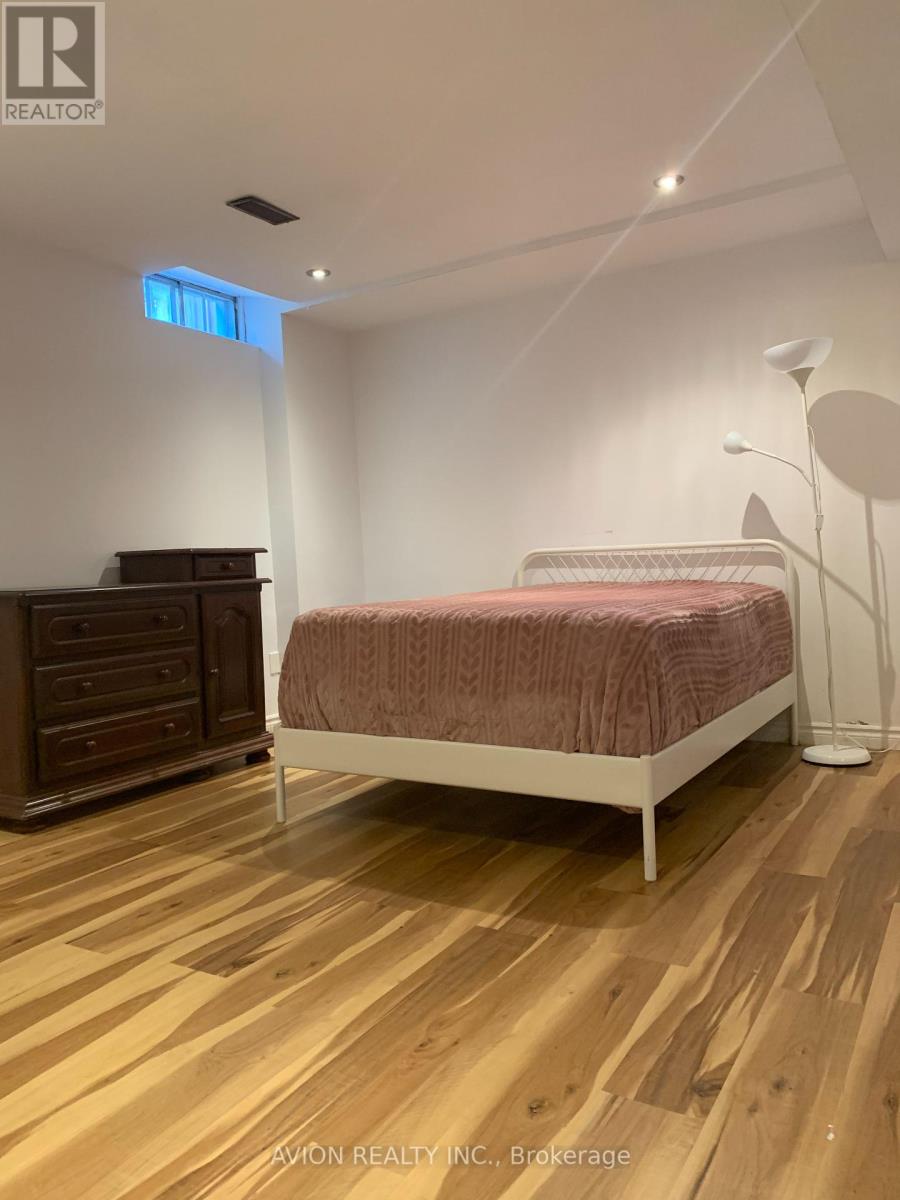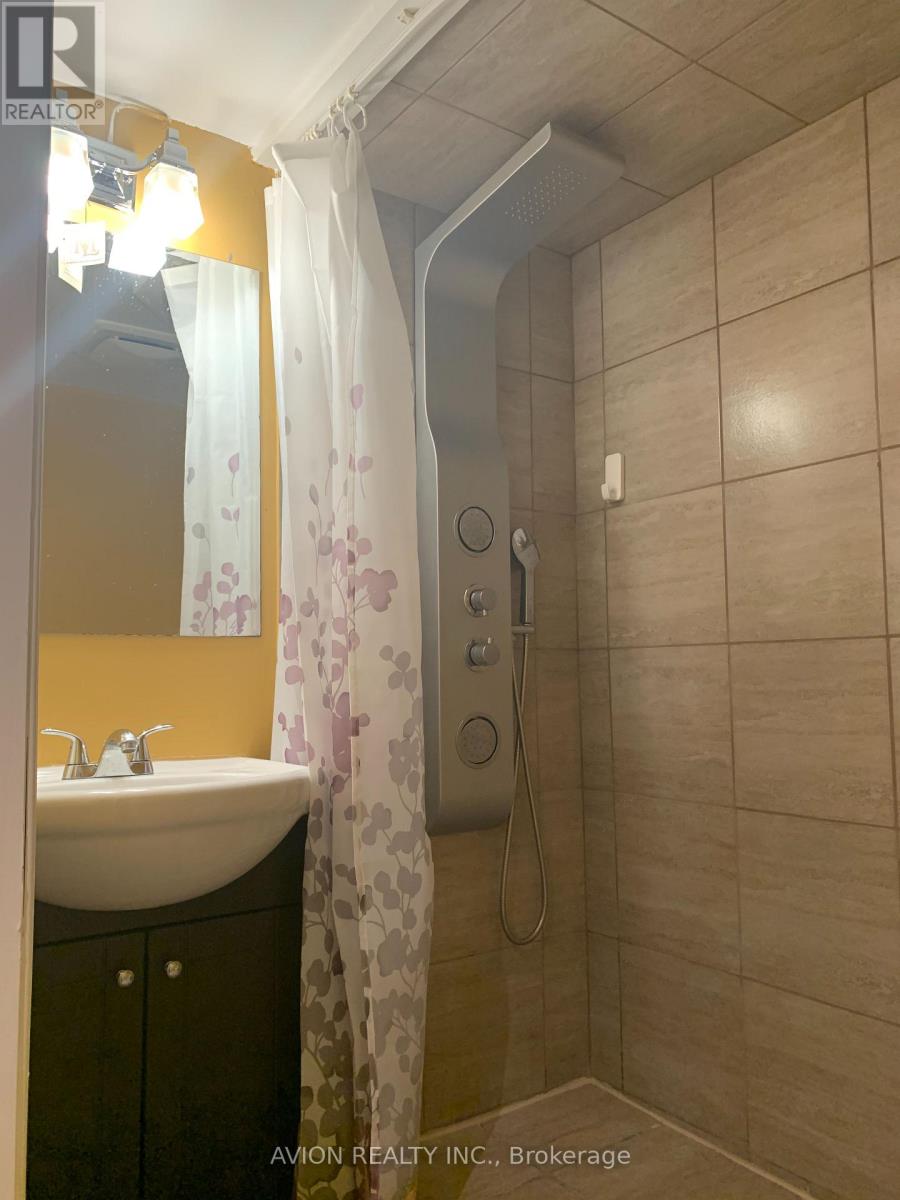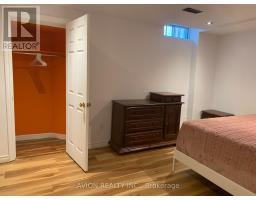12 Ellery Drive Richmond Hill, Ontario L4C 7X1
$2,300 Monthly
**Located in the heart of Richmond Hill's highly sought-after Mill Pond community.** Spacious 2-bedroom, 2-bathroom suite in the basement! **Each bedroom comes with its own private bathroom, offering comfort and privacy.** Fully Equipped Kitchen, spacious Dining Room and Living Room. **Walking distance to two beautiful parks and near all essential amenities, including shopping centers, restaurants, schools, and public transit. ** Additional Details:Rent Includes ALL utilities and internet. ** Move-in ready for immediate occupancy. (id:50886)
Property Details
| MLS® Number | N9379861 |
| Property Type | Single Family |
| Community Name | Mill Pond |
| CommunicationType | High Speed Internet |
| ParkingSpaceTotal | 1 |
Building
| BathroomTotal | 2 |
| BedroomsAboveGround | 2 |
| BedroomsTotal | 2 |
| Appliances | Water Heater |
| BasementDevelopment | Finished |
| BasementType | N/a (finished) |
| ConstructionStyleAttachment | Detached |
| CoolingType | Central Air Conditioning |
| ExteriorFinish | Brick |
| FoundationType | Insulated Concrete Forms |
| HeatingFuel | Natural Gas |
| HeatingType | Forced Air |
| StoriesTotal | 2 |
| SizeInterior | 1099.9909 - 1499.9875 Sqft |
| Type | House |
| UtilityWater | Municipal Water |
Parking
| Attached Garage |
Land
| Acreage | No |
| Sewer | Sanitary Sewer |
Rooms
| Level | Type | Length | Width | Dimensions |
|---|---|---|---|---|
| Basement | Bedroom | 3.53 m | 4.36 m | 3.53 m x 4.36 m |
| Basement | Bedroom 2 | 3.6 m | 4.5 m | 3.6 m x 4.5 m |
| Basement | Kitchen | 3.6 m | 4.56 m | 3.6 m x 4.56 m |
| Basement | Dining Room | 3.6 m | 4.2 m | 3.6 m x 4.2 m |
| Basement | Living Room | 3.45 m | 6.71 m | 3.45 m x 6.71 m |
| Basement | Bathroom | 2.3 m | 18 m | 2.3 m x 18 m |
| Basement | Bathroom | 2.4 m | 1.9 m | 2.4 m x 1.9 m |
Utilities
| Cable | Installed |
| Sewer | Installed |
https://www.realtor.ca/real-estate/27497539/12-ellery-drive-richmond-hill-mill-pond-mill-pond
Interested?
Contact us for more information
Wendy Ma
Salesperson
50 Acadia Ave #130
Markham, Ontario L3R 0B3



























