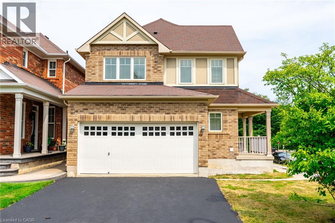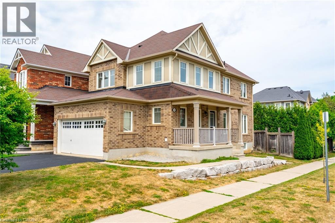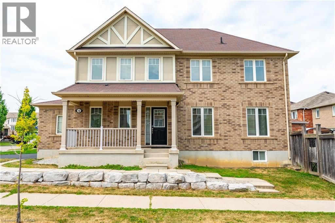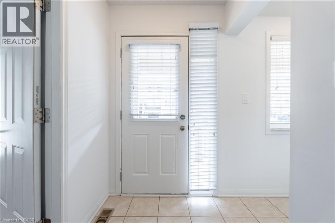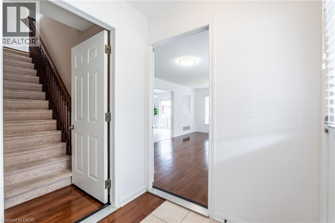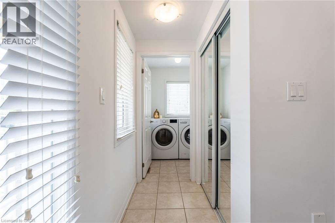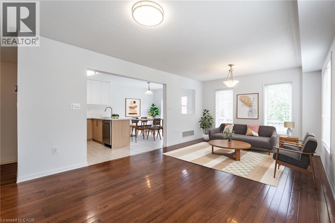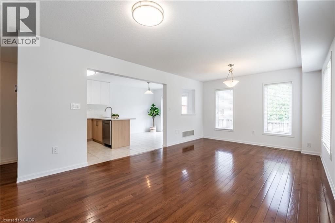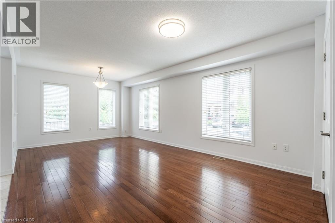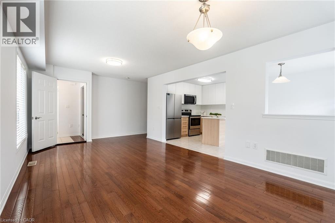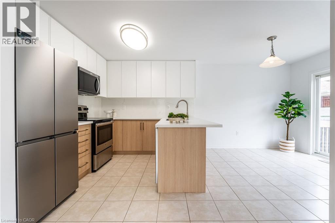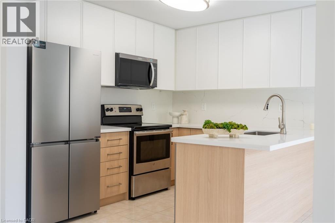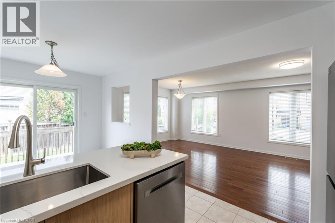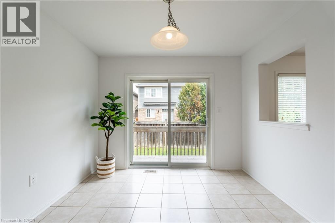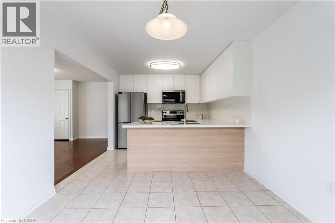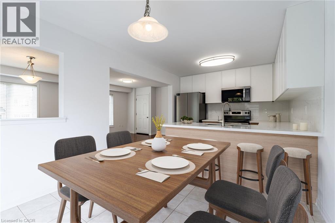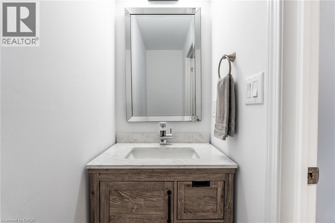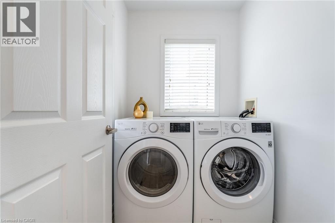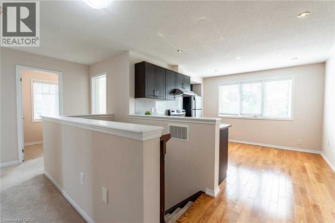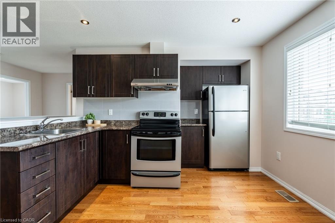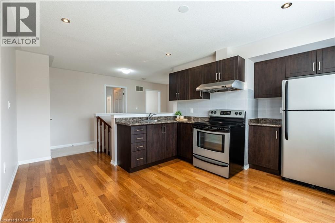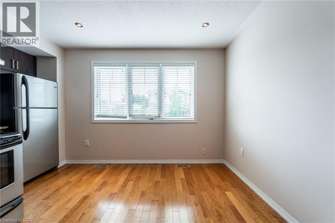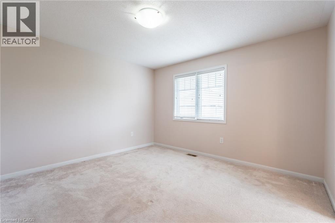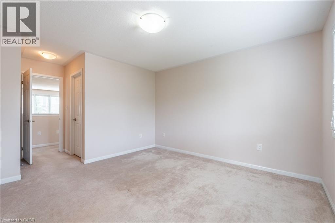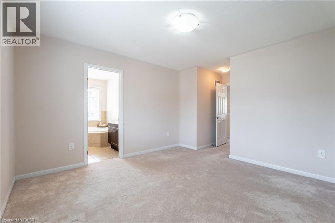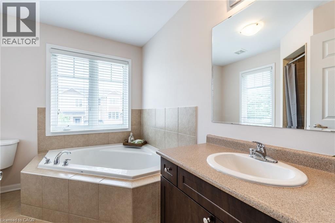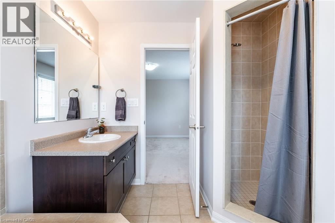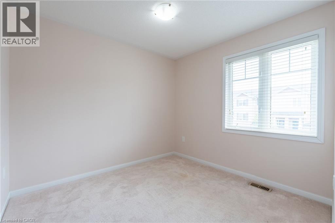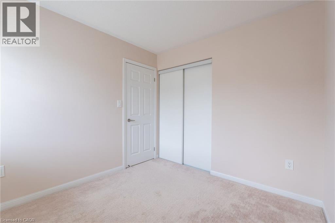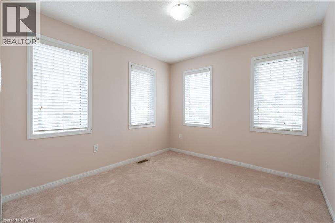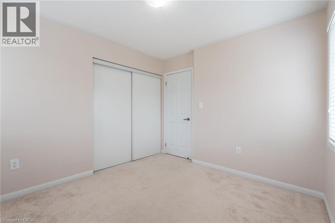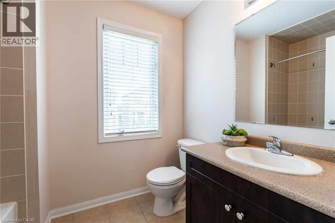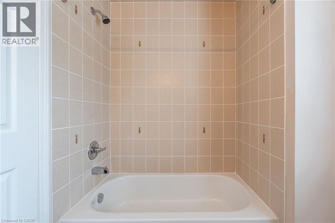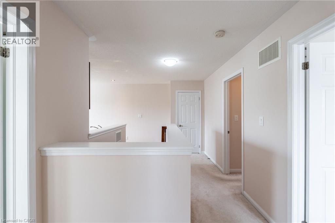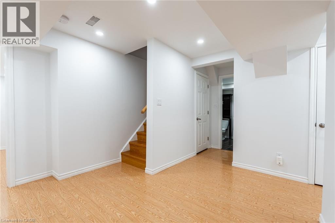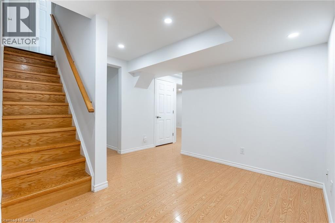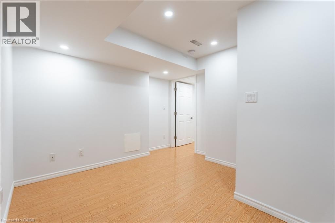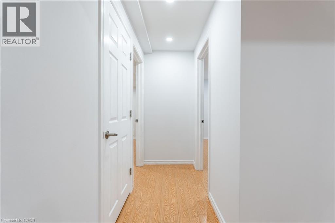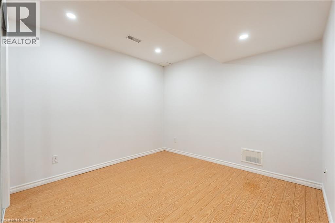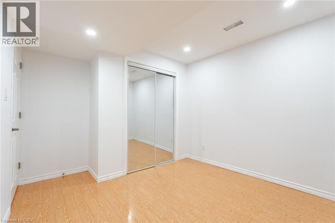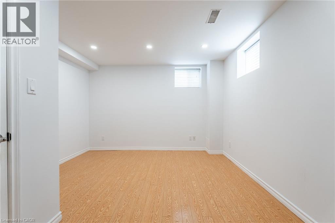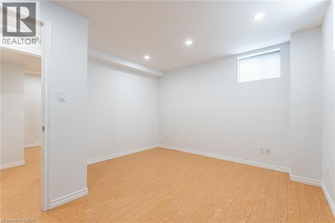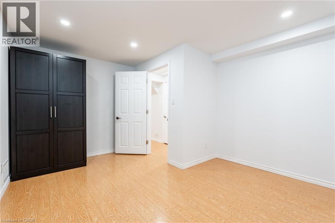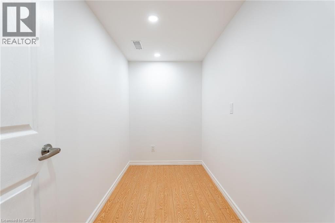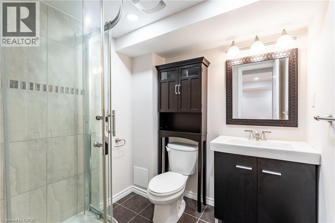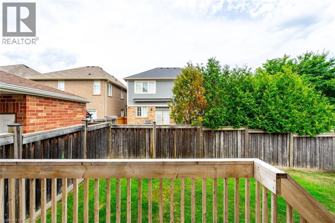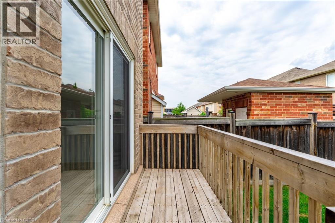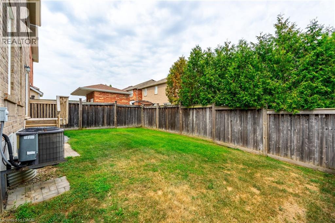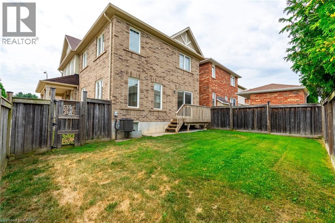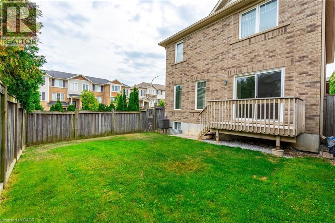12 Emick Drive Ancaster, Ontario L0K 0C8
$969,900
Beautiful & Versatile 3+1 Bedroom, 3.5 Bathroom Home in Family-Friendly Ancaster. With two kitchens above grade this property offers exceptional flexibility for multi-generational living, income potential or easy conversion back to a traditional single-family layout- option for Seller to switch back to traditional layout. Home is ideal for extended families or potential in-law setup. The two separate dwelling units share above grade laundry room. The second level kitchen can easily be converted into a fourth bedroom, depending on your needs. Recent updates include: Main floor kitchen fully renovated in 2025 with modern quartz countertops, stainless steel appliances, and stylish new cabinetry. Freshly painted basement (2025), which is also fully soundproofed. Lower level offers 3-piece bathroom, bedroom & office space. Property located within walking distance to parks and primary schools, Meadowlands shopping, restaurants & Costco and just a short drive to the Lincoln M. Alexander Parkway and Highway 403. This home offers both comfort and convenience in one of Ancaster’s most desirable neighbourhoods. (id:50886)
Property Details
| MLS® Number | 40761792 |
| Property Type | Multi-family |
| Amenities Near By | Golf Nearby, Place Of Worship, Playground, Public Transit, Schools |
| Community Features | Quiet Area |
| Features | Automatic Garage Door Opener |
| Parking Space Total | 6 |
Building
| Bathroom Total | 3 |
| Bedrooms Total | 4 |
| Appliances | Microwave Built-in |
| Basement Development | Finished |
| Basement Type | Full (finished) |
| Cooling Type | Central Air Conditioning |
| Exterior Finish | Brick |
| Foundation Type | Poured Concrete |
| Heating Fuel | Natural Gas |
| Heating Type | Forced Air |
| Stories Total | 2 |
| Size Interior | 1,675 Ft2 |
| Type | Duplex |
| Utility Water | Municipal Water |
Parking
| Attached Garage |
Land
| Access Type | Highway Access |
| Acreage | No |
| Land Amenities | Golf Nearby, Place Of Worship, Playground, Public Transit, Schools |
| Sewer | Municipal Sewage System |
| Size Depth | 90 Ft |
| Size Frontage | 36 Ft |
| Size Total Text | Under 1/2 Acre |
| Zoning Description | R4-592 |
https://www.realtor.ca/real-estate/28751907/12-emick-drive-ancaster
Contact Us
Contact us for more information
Rod Frank
Salesperson
www.rodfrank.ca/
#101b-1595 Upper James Street
Hamilton, Ontario L9B 0H7
(905) 575-9262
teamrodfrank.com/
Samantha Frank
Salesperson
#101b-1595 Upper James Street
Hamilton, Ontario L9B 0H7
(905) 575-9262
teamrodfrank.com/

