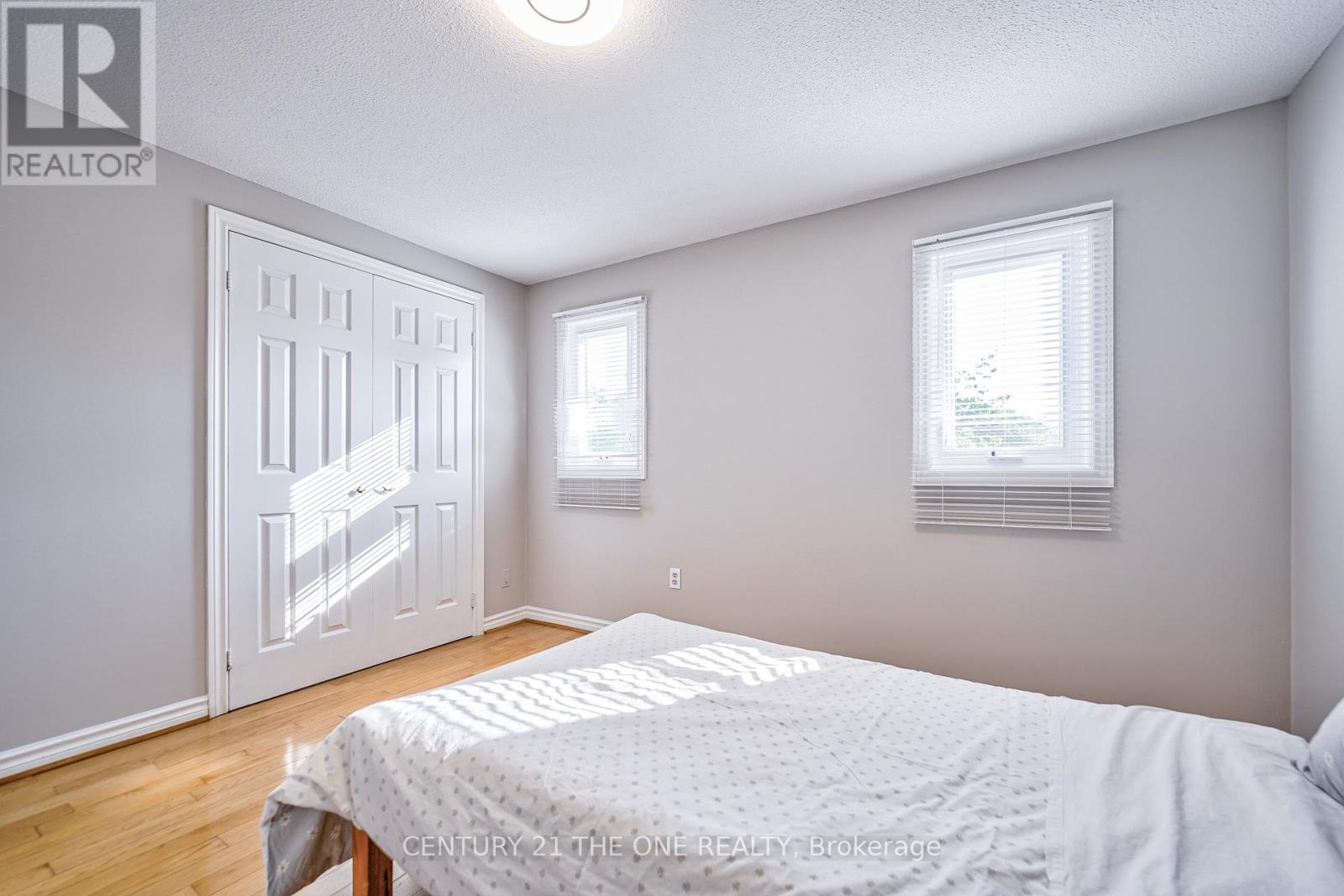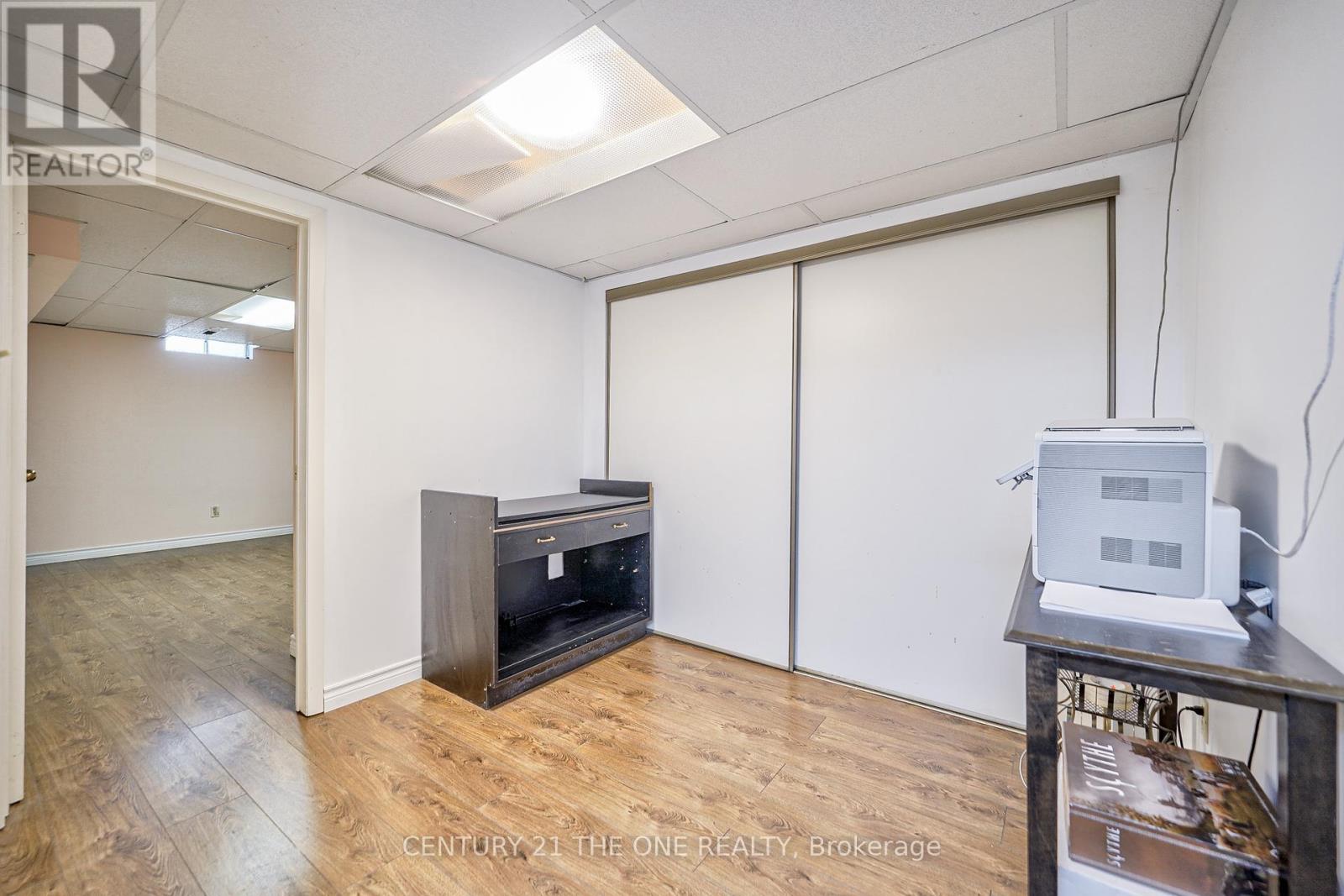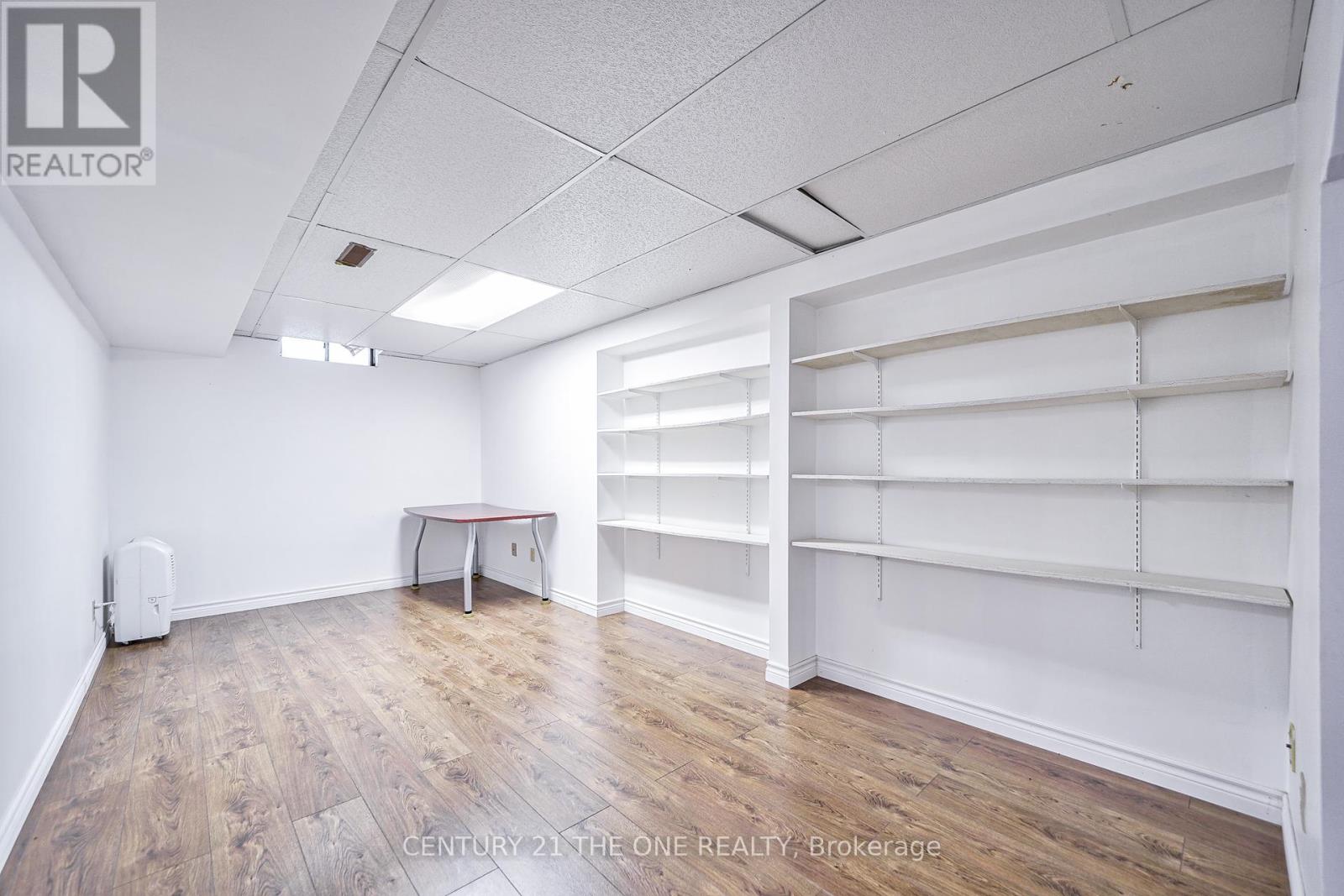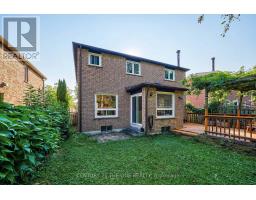12 Featherstone Avenue Markham (Middlefield), Ontario L3S 2E5
$1,388,000
This property truly stands out as a remarkable opportunity! With its stunning fully detached design and the added benefit of backing onto a park, it offers both privacy and beautiful views. The freshly painted interiors and substantial investments in upgrades reflect a commitment to quality and comfort. The bright and spacious layout, featuring new smooth ceilings, enhances the overall modern aesthetic. The kitchen is a highlight, complete with stainless steel appliances, quartz countertops, and a stylish backsplash, making it a perfect space for any culinary enthusiast.Additionally, the hardwood floors throughout provide a classic touch, while the updated bathrooms and other significant improvements, such as the roof and garage door replacements, ensure that maintenance will be minimal for years to come. The finished basement with two bedrooms and a washroom presents versatile living options, whether for guests, home offices, or additional family space. With a large deck overlooking a spacious backyard, you have the ideal setting for outdoor entertaining or relaxation. Coupled with the convenience of being near top-rated Middlefield High School, various places of worship, restaurants, shops, banks, and grocery stores, this home is perfectly positioned for a dynamic lifestyle. (id:50886)
Open House
This property has open houses!
2:00 pm
Ends at:4:00 pm
2:00 pm
Ends at:4:00 pm
Property Details
| MLS® Number | N9303047 |
| Property Type | Single Family |
| Community Name | Middlefield |
| ParkingSpaceTotal | 4 |
Building
| BathroomTotal | 4 |
| BedroomsAboveGround | 4 |
| BedroomsBelowGround | 2 |
| BedroomsTotal | 6 |
| Appliances | Blinds, Dishwasher, Dryer, Range, Refrigerator, Stove, Washer |
| BasementDevelopment | Finished |
| BasementType | N/a (finished) |
| ConstructionStyleAttachment | Detached |
| CoolingType | Central Air Conditioning |
| ExteriorFinish | Brick |
| FireplacePresent | Yes |
| FlooringType | Laminate, Hardwood, Ceramic |
| FoundationType | Concrete |
| HalfBathTotal | 1 |
| HeatingFuel | Natural Gas |
| HeatingType | Forced Air |
| StoriesTotal | 2 |
| Type | House |
| UtilityWater | Municipal Water |
Parking
| Attached Garage |
Land
| Acreage | No |
| Sewer | Sanitary Sewer |
| SizeDepth | 112 Ft |
| SizeFrontage | 46 Ft |
| SizeIrregular | 46 X 112 Ft |
| SizeTotalText | 46 X 112 Ft |
Rooms
| Level | Type | Length | Width | Dimensions |
|---|---|---|---|---|
| Second Level | Primary Bedroom | 5.45 m | 7.1 m | 5.45 m x 7.1 m |
| Second Level | Bedroom 2 | 2.78 m | 3.4 m | 2.78 m x 3.4 m |
| Second Level | Bedroom 3 | 3 m | 3.4 m | 3 m x 3.4 m |
| Second Level | Bedroom 4 | 3.05 m | 4.27 m | 3.05 m x 4.27 m |
| Basement | Living Room | 2.85 m | 2.76 m | 2.85 m x 2.76 m |
| Basement | Bedroom | 3.45 m | 4.15 m | 3.45 m x 4.15 m |
| Basement | Bedroom 2 | 4.68 m | 3.25 m | 4.68 m x 3.25 m |
| Basement | Recreational, Games Room | 5.35 m | 2.62 m | 5.35 m x 2.62 m |
| Main Level | Living Room | 4.54 m | 5.67 m | 4.54 m x 5.67 m |
| Main Level | Dining Room | 3.68 m | 3.85 m | 3.68 m x 3.85 m |
| Main Level | Kitchen | 3.27 m | 5.48 m | 3.27 m x 5.48 m |
| Main Level | Family Room | 6.85 m | 4.25 m | 6.85 m x 4.25 m |
https://www.realtor.ca/real-estate/27374846/12-featherstone-avenue-markham-middlefield-middlefield
Interested?
Contact us for more information
Kate Kao
Broker
3601 Highway 7 E #908
Markham, Ontario L3R 0M3













































































