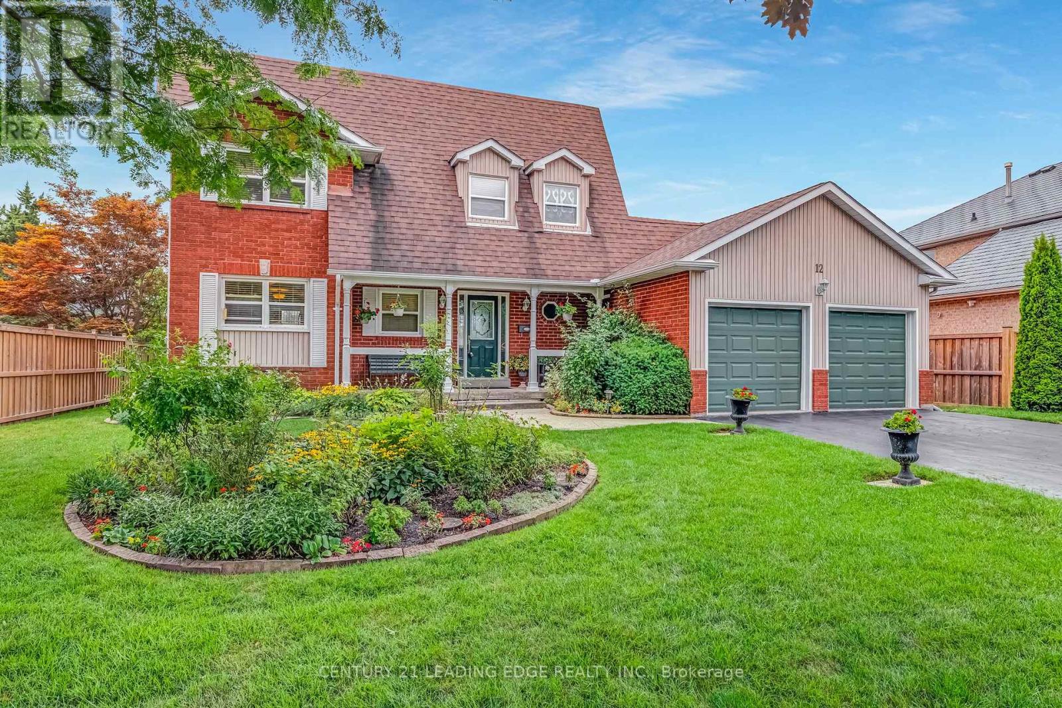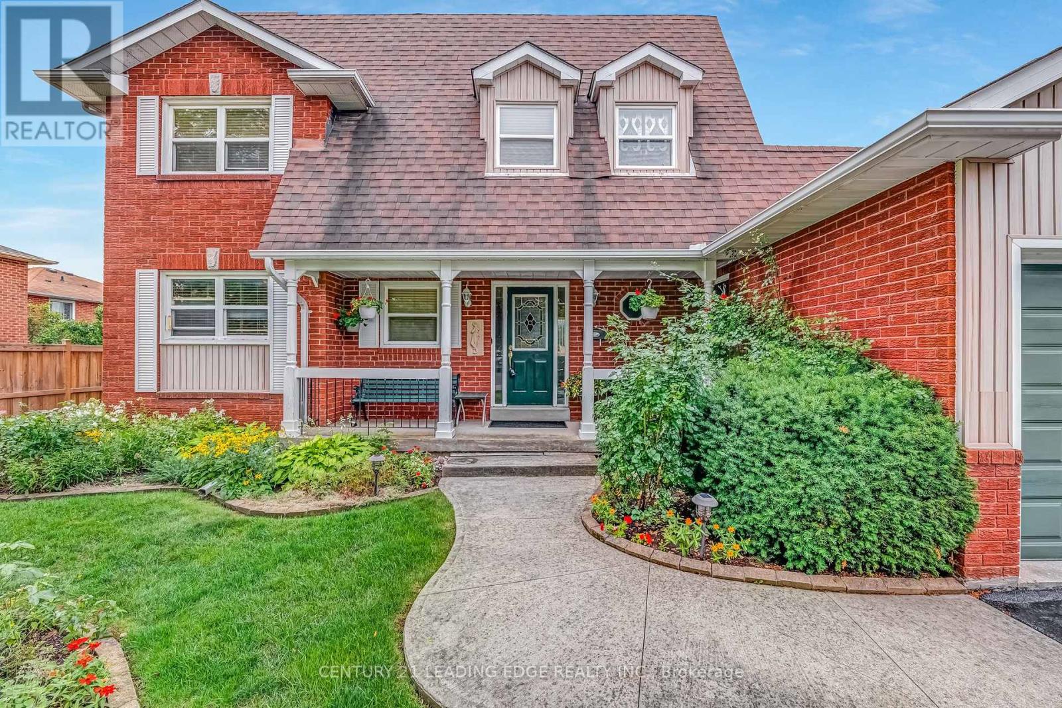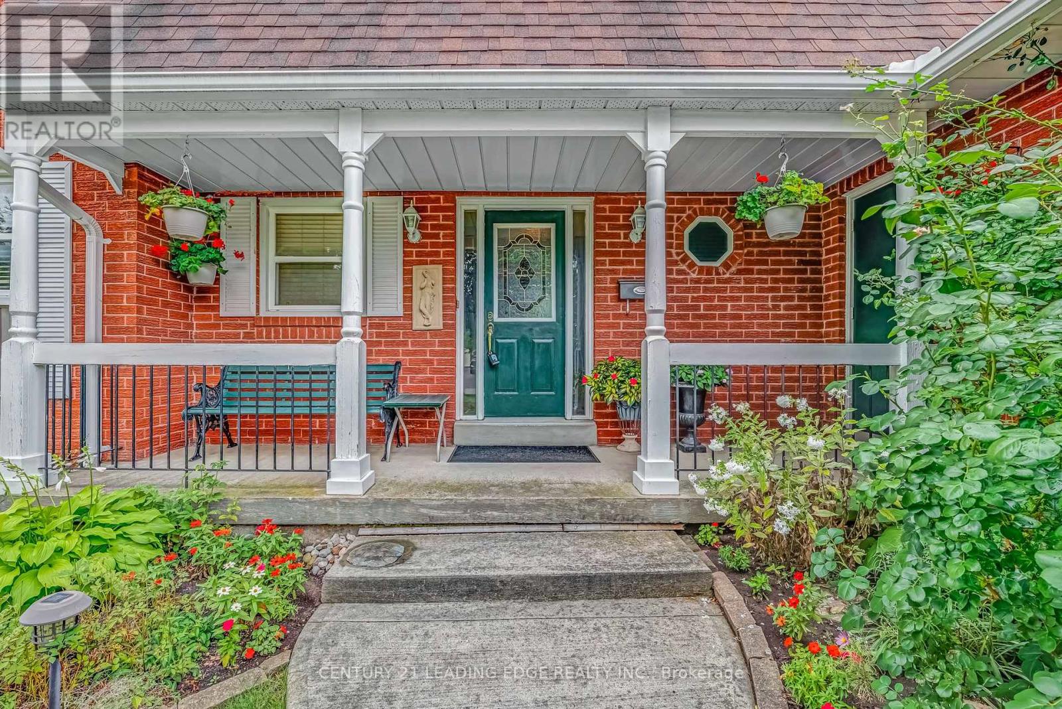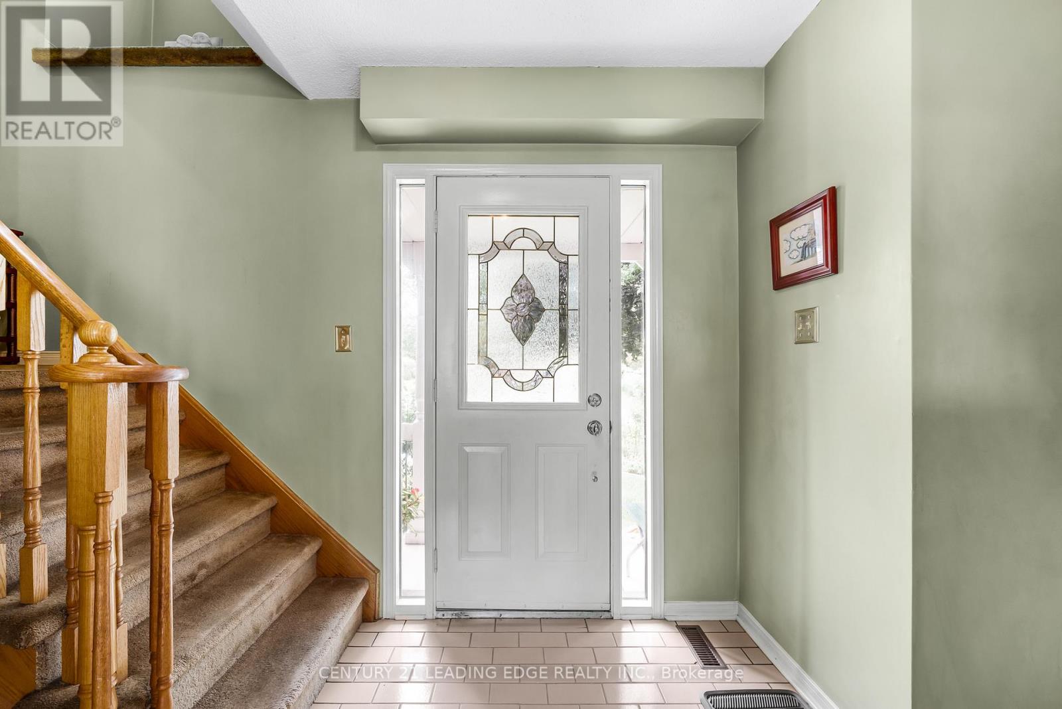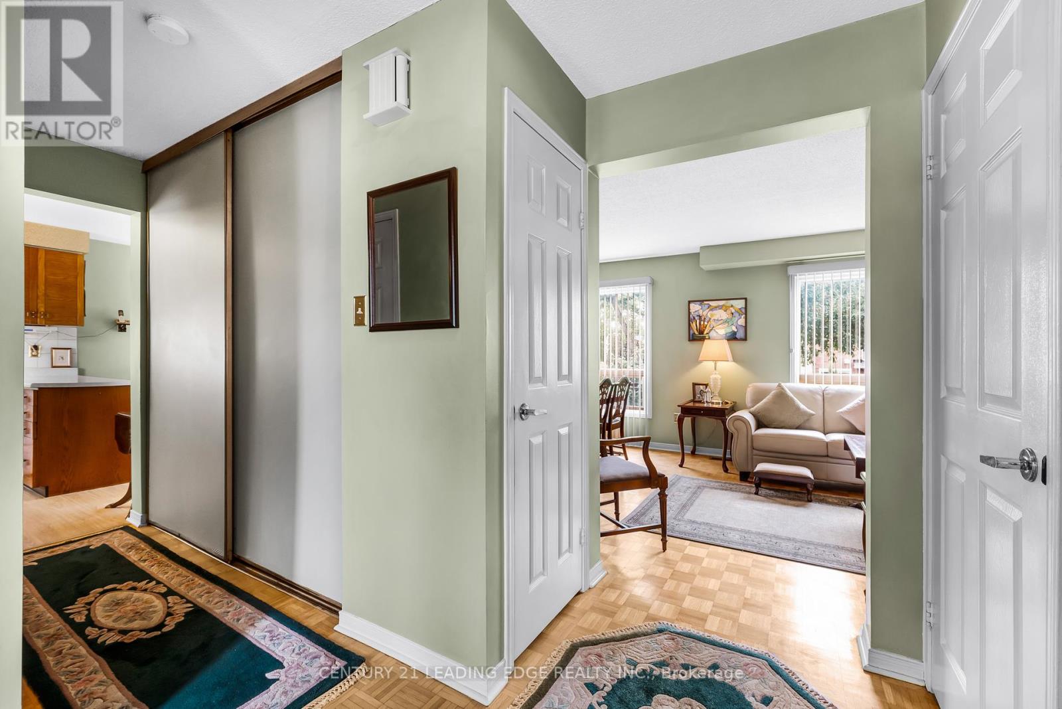12 Flint Crescent Whitchurch-Stouffville, Ontario L4A 6C4
$1,048,000
Charming 3 bedroom detached home with a finished basement and 2-car garage, located in a family-friendly neighbourhood in Stouffville. This well maintained home includes a combined living/dining area, spacious bedrooms, parquet flooring throughout, walk-out to back deck which overlooks the beautiful gardens. Conveniently located close to schools, parks, transit(including Stouffville GO Train), shopping and dining in downtown Stouffville. (id:50886)
Property Details
| MLS® Number | N12357257 |
| Property Type | Single Family |
| Community Name | Stouffville |
| Amenities Near By | Park, Public Transit, Schools |
| Community Features | Community Centre, School Bus |
| Equipment Type | Water Heater |
| Features | Irregular Lot Size |
| Parking Space Total | 6 |
| Rental Equipment Type | Water Heater |
| Structure | Deck, Porch |
Building
| Bathroom Total | 3 |
| Bedrooms Above Ground | 3 |
| Bedrooms Total | 3 |
| Amenities | Fireplace(s) |
| Appliances | Central Vacuum, Water Softener, Dryer, Freezer, Stove, Washer, Window Coverings, Refrigerator |
| Basement Development | Finished |
| Basement Type | N/a (finished) |
| Construction Style Attachment | Detached |
| Cooling Type | Central Air Conditioning |
| Exterior Finish | Aluminum Siding, Brick |
| Fireplace Present | Yes |
| Fireplace Total | 1 |
| Flooring Type | Laminate, Parquet, Linoleum |
| Foundation Type | Concrete |
| Half Bath Total | 1 |
| Heating Fuel | Natural Gas |
| Heating Type | Forced Air |
| Stories Total | 2 |
| Size Interior | 1,100 - 1,500 Ft2 |
| Type | House |
| Utility Water | Municipal Water |
Parking
| Attached Garage | |
| Garage |
Land
| Acreage | No |
| Land Amenities | Park, Public Transit, Schools |
| Sewer | Sanitary Sewer |
| Size Depth | 99 Ft ,6 In |
| Size Frontage | 68 Ft ,7 In |
| Size Irregular | 68.6 X 99.5 Ft ; 99.54x68.18x95.17x68.67 |
| Size Total Text | 68.6 X 99.5 Ft ; 99.54x68.18x95.17x68.67 |
Rooms
| Level | Type | Length | Width | Dimensions |
|---|---|---|---|---|
| Second Level | Primary Bedroom | 4.88 m | 2.99 m | 4.88 m x 2.99 m |
| Second Level | Bedroom 2 | 3.41 m | 2.89 m | 3.41 m x 2.89 m |
| Second Level | Bedroom 3 | 3.02 m | 2.74 m | 3.02 m x 2.74 m |
| Basement | Recreational, Games Room | 5.3 m | 4.91 m | 5.3 m x 4.91 m |
| Main Level | Kitchen | 2.92 m | 2.87 m | 2.92 m x 2.87 m |
| Main Level | Family Room | 4.02 m | 2.92 m | 4.02 m x 2.92 m |
| Main Level | Dining Room | 3.38 m | 2.62 m | 3.38 m x 2.62 m |
| Main Level | Living Room | 3.38 m | 3.38 m | 3.38 m x 3.38 m |
Utilities
| Electricity | Installed |
| Sewer | Installed |
Contact Us
Contact us for more information
Lynn Raithby
Salesperson
thedonerteam.com/
www.facebook.com/LynnRaithbyC21
6311 Main Street
Stouffville, Ontario L4A 1G5
(905) 642-0001
(905) 640-3330
leadingedgerealty.c21.ca/
Rebecca Dorothy Doner
Broker
www.thedonerteam.com/
www.facebook.com/TheDonerTeam
twitter.com/thedonerteam
ca.linkedin.com/in/rebeccadoner/
6311 Main Street
Stouffville, Ontario L4A 1G5
(905) 642-0001
(905) 640-3330
leadingedgerealty.c21.ca/

