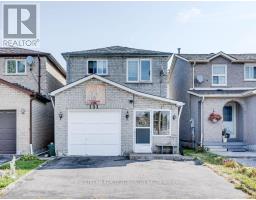1&2 Flr - 151 Woodhall Road Markham, Ontario L3S 1M5
4 Bedroom
3 Bathroom
1,500 - 2,000 ft2
Central Air Conditioning
Forced Air
$3,000 Monthly
Great Location, Move-In Ready. 3 bedrooms with 2 baths on the 2nd floor, with a bright and functional layout, and lots of sunlight! Good Size Kitchen With Quartz Counter, Backsplash, Plenty Of Cabinets. Minutes Walk To McCowan & Steeles Through Shortcut. Minutes To Markville Malls, Hwy 407, Bank, Supermarket, Restaurants & So Much More. Move-In Ready! **EXTRAS** Tenant Responsible For 70% of All Utilities, Snow & Garbage Removal, Lawn Care. Tenant Insurance Required. ** This is a linked property.** (id:50886)
Property Details
| MLS® Number | N11918548 |
| Property Type | Single Family |
| Community Name | Milliken Mills East |
| Parking Space Total | 2 |
Building
| Bathroom Total | 3 |
| Bedrooms Above Ground | 3 |
| Bedrooms Below Ground | 1 |
| Bedrooms Total | 4 |
| Basement Features | Separate Entrance |
| Basement Type | N/a |
| Construction Style Attachment | Detached |
| Cooling Type | Central Air Conditioning |
| Exterior Finish | Brick |
| Flooring Type | Hardwood, Tile |
| Foundation Type | Unknown |
| Half Bath Total | 1 |
| Heating Fuel | Natural Gas |
| Heating Type | Forced Air |
| Stories Total | 2 |
| Size Interior | 1,500 - 2,000 Ft2 |
| Type | House |
| Utility Water | Municipal Water |
Parking
| Attached Garage |
Land
| Acreage | No |
| Sewer | Sanitary Sewer |
Rooms
| Level | Type | Length | Width | Dimensions |
|---|---|---|---|---|
| Second Level | Primary Bedroom | 4.86 m | 4.52 m | 4.86 m x 4.52 m |
| Second Level | Bedroom 2 | 5.49 m | 2.79 m | 5.49 m x 2.79 m |
| Second Level | Bedroom 3 | 4.46 m | 2.44 m | 4.46 m x 2.44 m |
| Ground Level | Living Room | 5.25 m | 3.06 m | 5.25 m x 3.06 m |
| Ground Level | Dining Room | 5.25 m | 3.06 m | 5.25 m x 3.06 m |
| Ground Level | Kitchen | 2.76 m | 2.33 m | 2.76 m x 2.33 m |
| Ground Level | Eating Area | 2.81 m | 2.76 m | 2.81 m x 2.76 m |
| Ground Level | Office | 3.06 m | 2.81 m | 3.06 m x 2.81 m |
Contact Us
Contact us for more information
Anita Cao
Salesperson
Nu Stream Realty (Toronto) Inc.
140 York Blvd
Richmond Hill, Ontario L4B 3J6
140 York Blvd
Richmond Hill, Ontario L4B 3J6
(647) 695-1188
(647) 695-1188

























