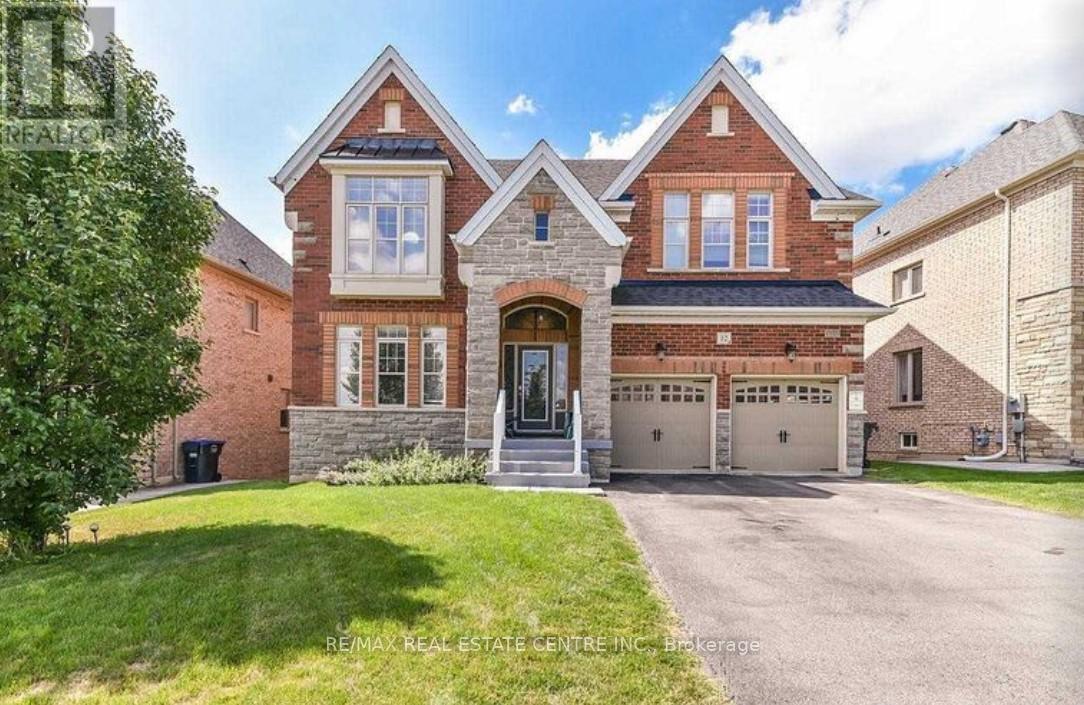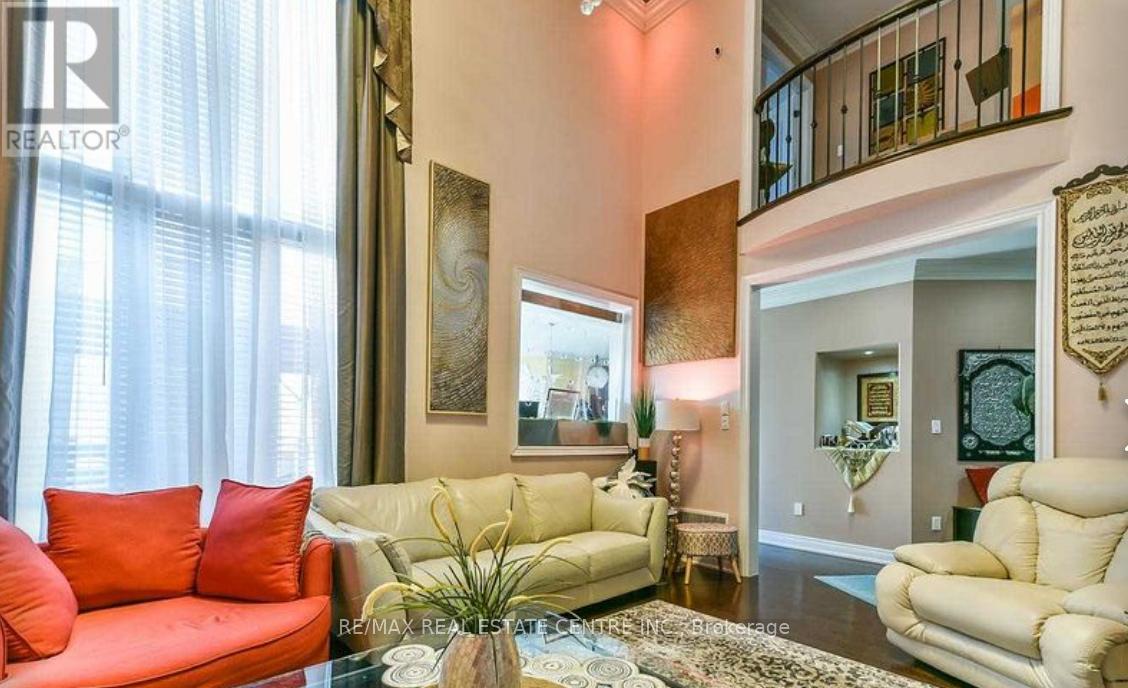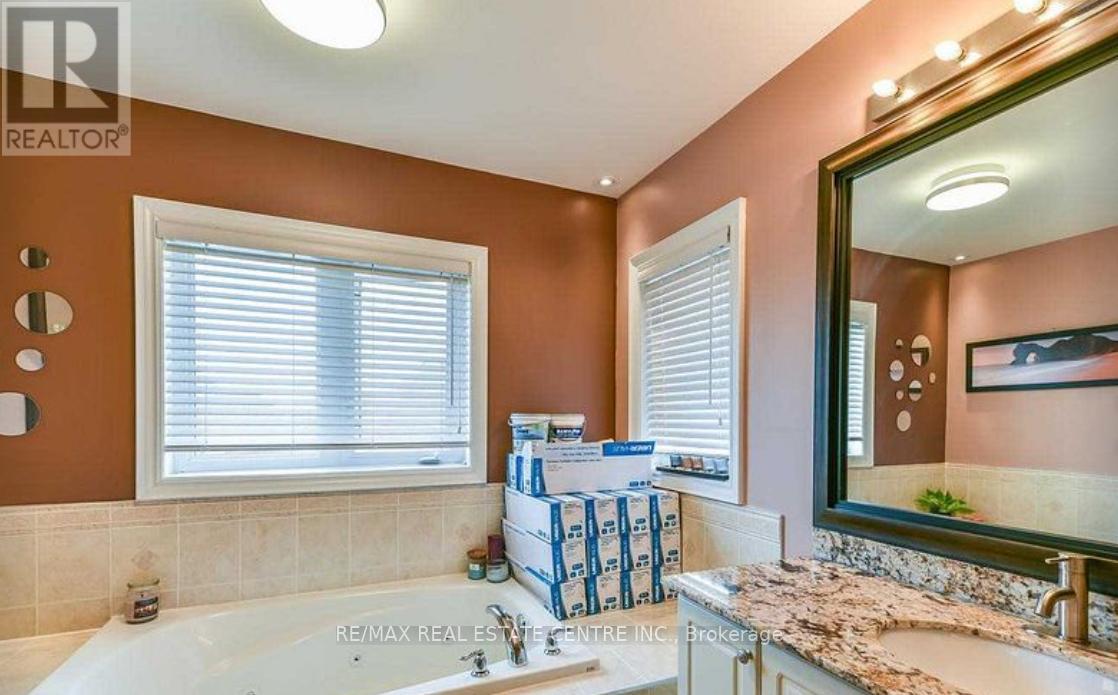12 Fort Williams Drive Brampton, Ontario L6X 0W5
$4,900 Monthly
S.T.U.N.N.I.N.G. Executive Home For Lease Prime Credit Ridge Estates Location! Rare Opportunity To Lease A Luxurious 4-Bedroom Detached Home With Serene Lake Views, Ideally Situated Just Minutes From Mount Pleasant GO Station Perfect For Commuters! This Beautifully Upgraded Home Offers: Separate Formal Living Room & Family Room Elegant Crown Moulding And Pot Lights Throughout Formal Dining Room With Ideal Flow For Entertaining Spacious Kitchen With Rich Maple Extended Cabinetry, Granite Countertops, Breakfast Bar, Servery & Stainless Steel Appliances Hardwood Flooring On Main Level, Upper Hallway & Study Stained Circular Staircase As A Dramatic Focal Point Walk-Out To A Large Backyard Deck, Ideal For Gatherings Basement Not Included. Located In The Prestigious Estates Of Credit Ridge, This Home Is Close To Parks, Top-Rated Schools, Shopping, And Mount Pleasant GO One Of The Most Sought-After Transit-Accessible Locations In Brampton. (id:50886)
Property Details
| MLS® Number | W12217154 |
| Property Type | Single Family |
| Community Name | Credit Valley |
| Amenities Near By | Park, Place Of Worship, Public Transit, Schools |
| Parking Space Total | 4 |
Building
| Bathroom Total | 4 |
| Bedrooms Above Ground | 4 |
| Bedrooms Total | 4 |
| Appliances | Garage Door Opener Remote(s), Central Vacuum, Dishwasher, Dryer, Stove, Washer, Refrigerator |
| Construction Style Attachment | Detached |
| Cooling Type | Central Air Conditioning |
| Exterior Finish | Brick, Stone |
| Fireplace Present | Yes |
| Flooring Type | Hardwood |
| Foundation Type | Unknown |
| Half Bath Total | 1 |
| Heating Fuel | Natural Gas |
| Heating Type | Forced Air |
| Stories Total | 2 |
| Size Interior | 3,500 - 5,000 Ft2 |
| Type | House |
| Utility Water | Municipal Water |
Parking
| Attached Garage | |
| Garage |
Land
| Acreage | No |
| Land Amenities | Park, Place Of Worship, Public Transit, Schools |
| Sewer | Sanitary Sewer |
| Size Depth | 106 Ft |
| Size Frontage | 60 Ft |
| Size Irregular | 60 X 106 Ft |
| Size Total Text | 60 X 106 Ft |
| Surface Water | Lake/pond |
Rooms
| Level | Type | Length | Width | Dimensions |
|---|---|---|---|---|
| Second Level | Bedroom 4 | 4.27 m | 4 m | 4.27 m x 4 m |
| Second Level | Primary Bedroom | 5.49 m | 4.88 m | 5.49 m x 4.88 m |
| Second Level | Bedroom 2 | 5.67 m | 3.66 m | 5.67 m x 3.66 m |
| Second Level | Bedroom 3 | 3.97 m | 3.66 m | 3.97 m x 3.66 m |
| Main Level | Laundry Room | Measurements not available | ||
| Main Level | Dining Room | 4.58 m | 3.97 m | 4.58 m x 3.97 m |
| Main Level | Family Room | 4.58 m | 4.88 m | 4.58 m x 4.88 m |
| Main Level | Living Room | 3.97 m | 3.97 m | 3.97 m x 3.97 m |
| Main Level | Kitchen | 3.97 m | 3.97 m | 3.97 m x 3.97 m |
| Main Level | Den | 3.97 m | 3.66 m | 3.97 m x 3.66 m |
| Main Level | Eating Area | 4.88 m | 3.97 m | 4.88 m x 3.97 m |
Contact Us
Contact us for more information
Navpreet Bhogal
Broker
(647) 937-3839
www.navpreetbhogal.com/
www.facebook.com/navpreethomes/?ref=bookmarks
twitter.com/NAVPREETBHOGAL
www.linkedin.com/in/navpreet-bhogal-5bb40579/
(905) 456-1177
(905) 456-1107
www.remaxcentre.ca/































































