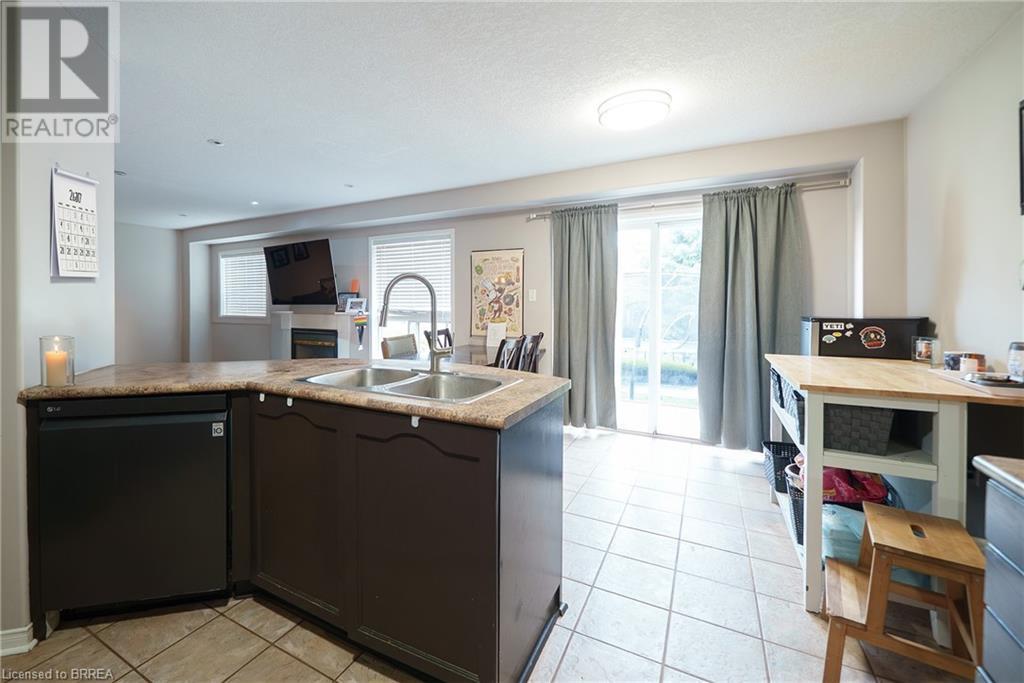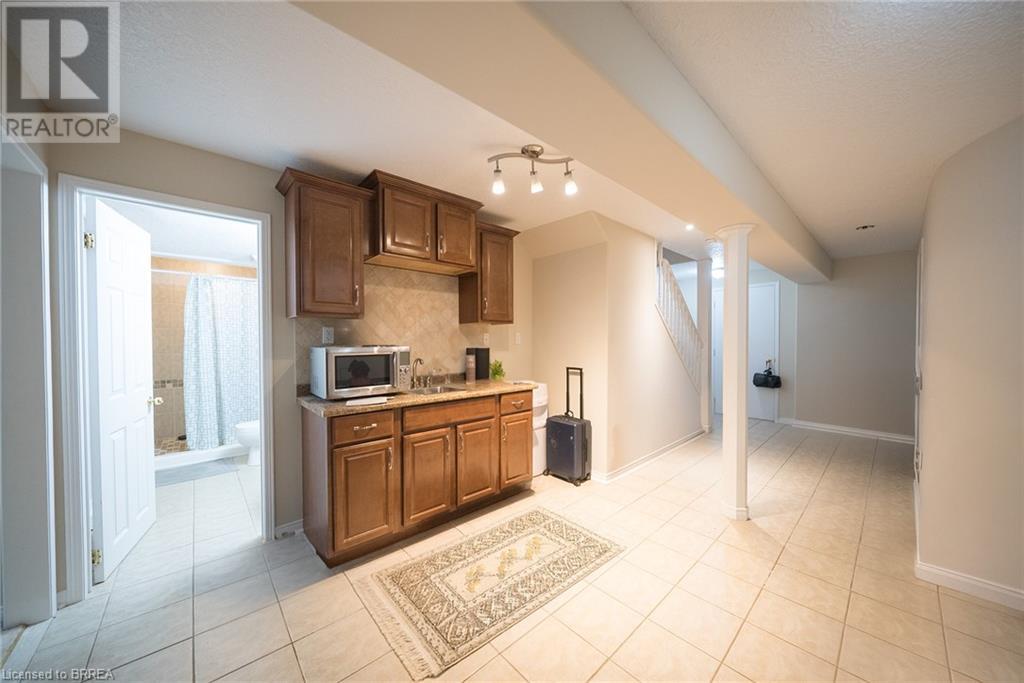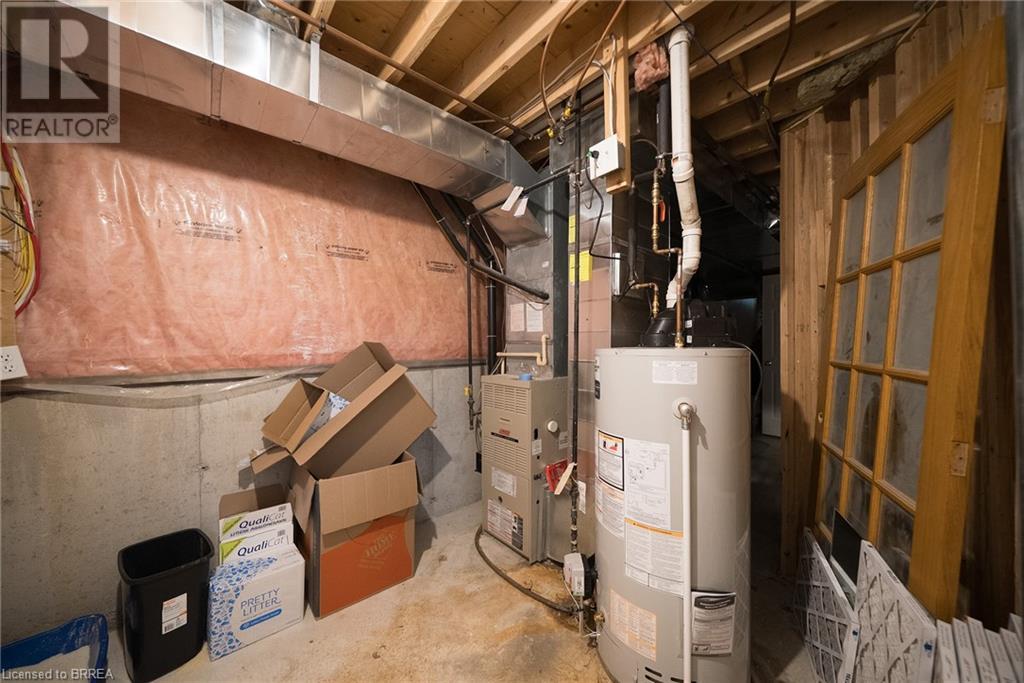12 Gaydon Way Brantford, Ontario N3T 6P9
$769,900
Welcome home to 12 Gaydon Way! Located in Brantford’s desirable West Brant neighbourhood, this 2-storey home offers 1,967 sq ft of finished living space, including 3+1 bedrooms and 3.5 bathrooms. The tidy front exterior features a covered porch and an attached single-car garage, while the rear offers a large, fully fenced backyard. The main floor begins with a front foyer and hallway that features a mirrored closet, leading to a formal dining room, a 2-piece bathroom and an open-concept kitchen, breakfast area and a living room with gas fireplace and recessed lighting. The kitchen is finished with tile flooring, ample cabinetry, tiled backsplash, matching appliances including an over-the-range microwave, and a large island with built-in dishwasher. The breakfast area provides direct access to the backyard. Upstairs, the carpeted second floor offers a family room with recessed lighting that overlooks the front of the home. A primary suite with 4 piece ensuite, plus two additional bedrooms and a separate 4 piece main bathroom complete the second floor. The finished basement includes a recreation room, a kitchenette/wet bar with sink, an additional 4th bedroom, and a 3 piece bathroom—ideal for extended family or guests. The backyard features a large green space, interlocking brick patio and garden shed. Situated close to excellent schools, parks, trails and all amenities. (id:50886)
Property Details
| MLS® Number | 40729342 |
| Property Type | Single Family |
| Amenities Near By | Park, Place Of Worship, Public Transit, Schools |
| Equipment Type | Water Heater |
| Features | Level Lot, Paved Driveway, Level |
| Parking Space Total | 2 |
| Rental Equipment Type | Water Heater |
| Structure | Shed |
Building
| Bathroom Total | 4 |
| Bedrooms Above Ground | 3 |
| Bedrooms Below Ground | 1 |
| Bedrooms Total | 4 |
| Appliances | Central Vacuum, Dishwasher, Dryer, Microwave, Refrigerator, Stove, Washer |
| Architectural Style | 2 Level |
| Basement Development | Finished |
| Basement Type | Full (finished) |
| Construction Style Attachment | Detached |
| Cooling Type | Central Air Conditioning |
| Exterior Finish | Brick, Vinyl Siding |
| Fireplace Present | Yes |
| Fireplace Total | 1 |
| Foundation Type | Poured Concrete |
| Half Bath Total | 1 |
| Heating Fuel | Natural Gas |
| Heating Type | Forced Air |
| Stories Total | 2 |
| Size Interior | 1,967 Ft2 |
| Type | House |
| Utility Water | Municipal Water |
Parking
| Attached Garage |
Land
| Acreage | No |
| Fence Type | Fence |
| Land Amenities | Park, Place Of Worship, Public Transit, Schools |
| Sewer | Municipal Sewage System |
| Size Depth | 115 Ft |
| Size Frontage | 39 Ft |
| Size Total Text | Under 1/2 Acre |
| Zoning Description | R1c-14 |
Rooms
| Level | Type | Length | Width | Dimensions |
|---|---|---|---|---|
| Second Level | 4pc Bathroom | Measurements not available | ||
| Second Level | Bedroom | 12'6'' x 10'4'' | ||
| Second Level | Bedroom | 13'10'' x 10'8'' | ||
| Second Level | 4pc Bathroom | Measurements not available | ||
| Second Level | Primary Bedroom | 17'4'' x 11'0'' | ||
| Second Level | Loft | 15'10'' x 13'3'' | ||
| Basement | 3pc Bathroom | Measurements not available | ||
| Basement | Bedroom | 11'3'' x 10'6'' | ||
| Basement | Recreation Room | 16'9'' x 11'5'' | ||
| Basement | Kitchen | 11'0'' x 10'7'' | ||
| Main Level | Dining Room | 17'10'' x 12'1'' | ||
| Main Level | 2pc Bathroom | Measurements not available | ||
| Main Level | Living Room | 16'1'' x 11'1'' | ||
| Main Level | Kitchen | 16'10'' x 10'4'' |
https://www.realtor.ca/real-estate/28389749/12-gaydon-way-brantford
Contact Us
Contact us for more information
Andrew Evans
Salesperson
www.facebook.com/andrewandkaterealestate/?fref=ts
twitter.com/branthome4sale
www.instagram.com/andrewandkaterealestate/?hl=en
325 Fairview Drive Unit# 4b
Brantford, Ontario N3R 2X3
(905) 304-3303
www.remaxescarpment.com/
Kate Mcginnis
Salesperson
twitter.com/branthome4sale
www.facebook.com/andrewandkaterealestate/?fref=ts
twitter.com/branthome4sale
www.instagram.com/katemcginnisrealtor/
325 Fairview Drive
Brantford, Ontario N3R 2X3
(905) 304-3303
www.remaxescarpment.com/

































































