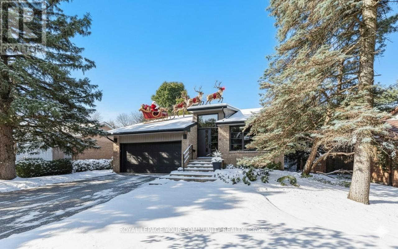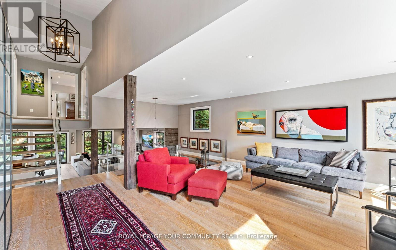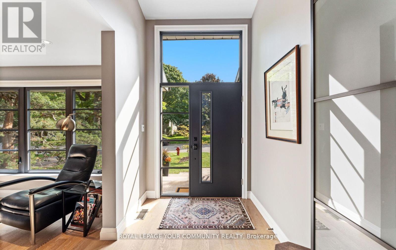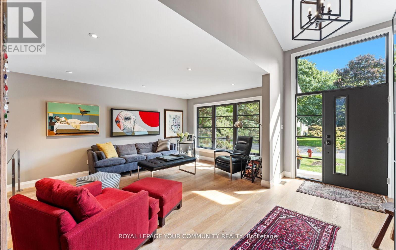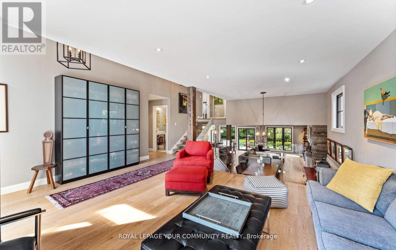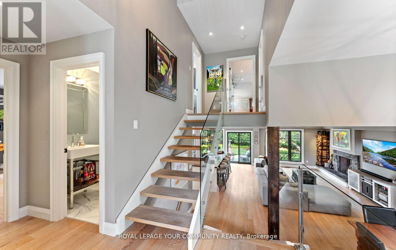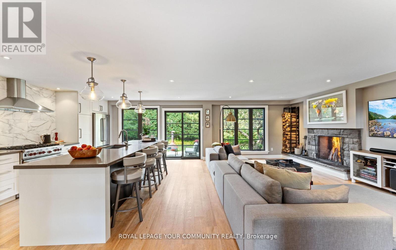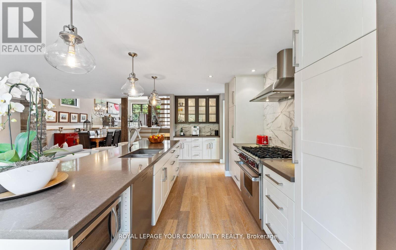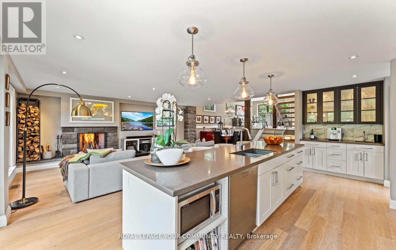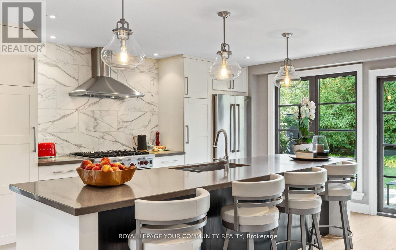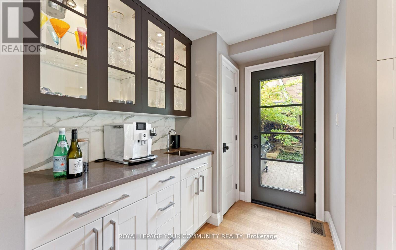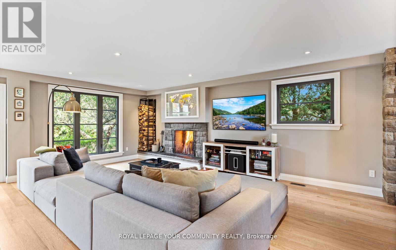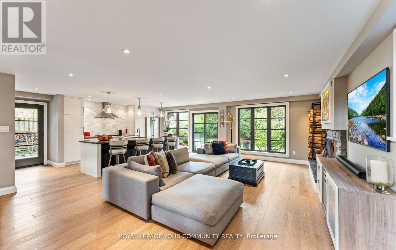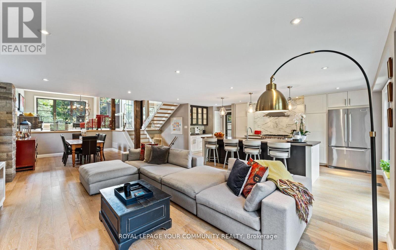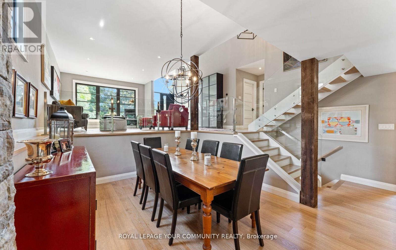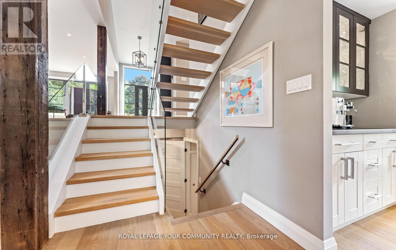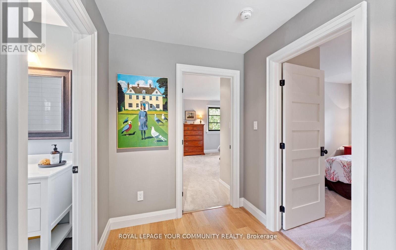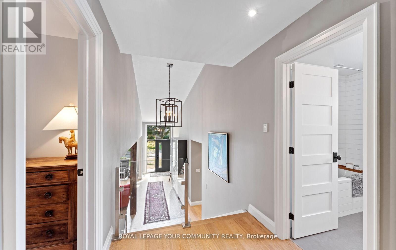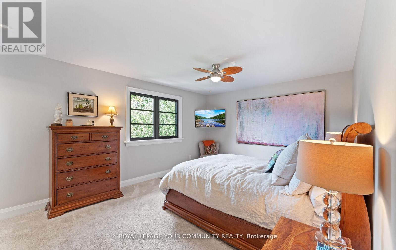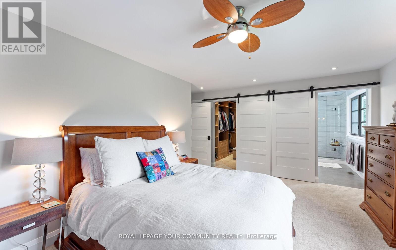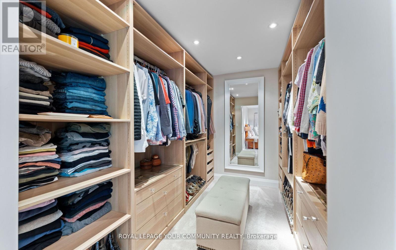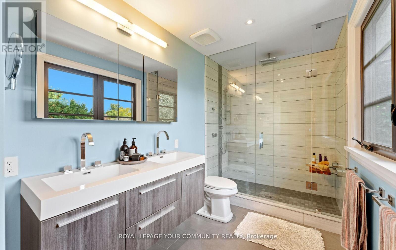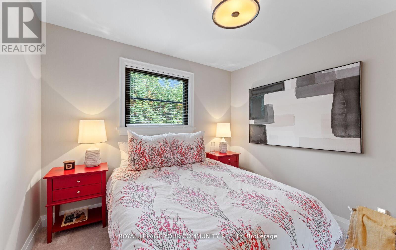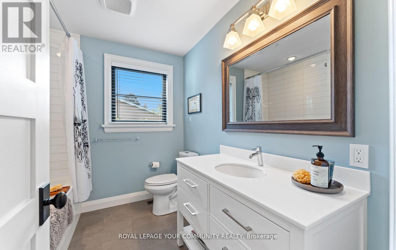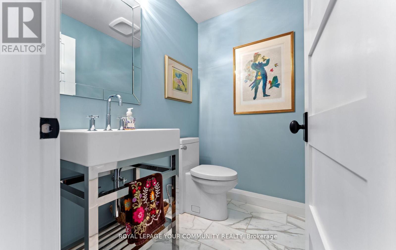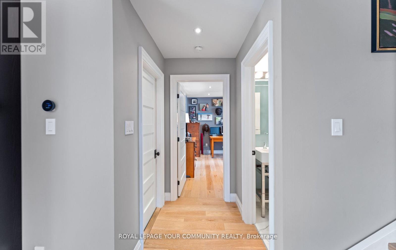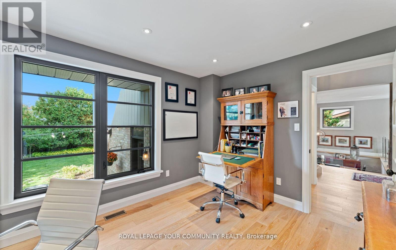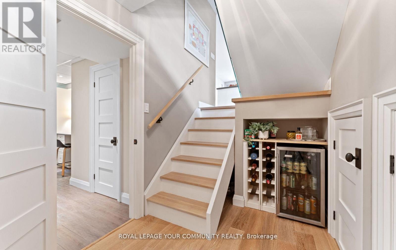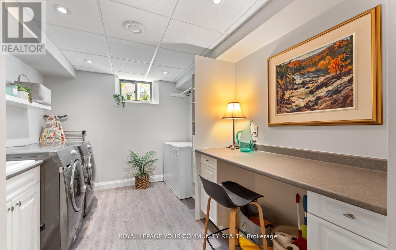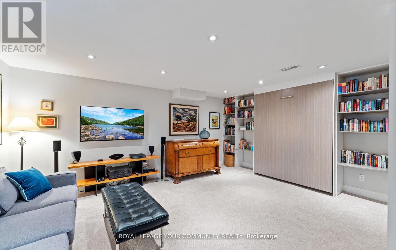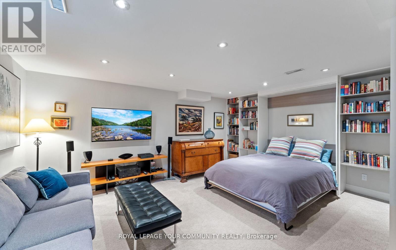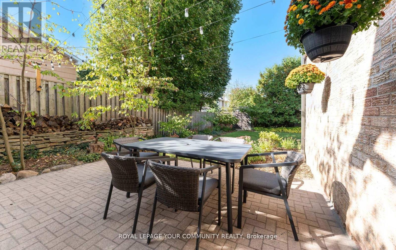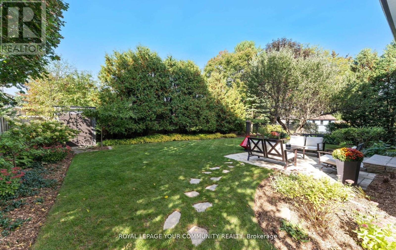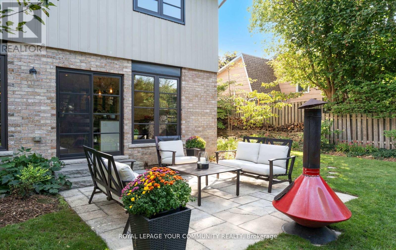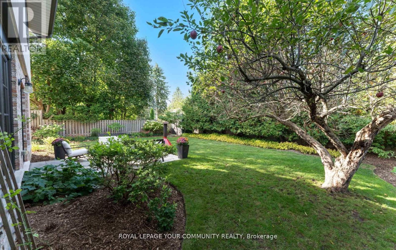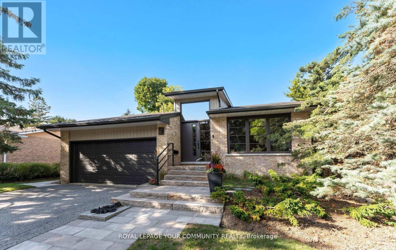12 Glenview Drive Aurora, Ontario L4G 2G8
$1,697,000
Tucked away on a quiet tree-lined street, this bright and spacious modern backsplit blends luxury and comfort in every detail. Truly unique and unassuming, rebuilt top to bottom, it's filled with natural light and features soaring ceilings, a striking floating staircase, and a chef's kitchen with an 11-ft island, marble backsplash, and top-tier appliances. The open layout flows effortlessly to a cozy family room with wood-burning fireplace and walkout to a year-round, private, pool sized backyard - your own hidden oasis. Two bedrooms up, including a luxe primary suite with ensuite & W/I closet, plus main-floor office/3rd bedroom. Finished lower level with rec room, Murphy bed, 2 PC bath & spacious laundry. Direct access from the 2-car garage plus plenty of storage spaces throughout. (id:50886)
Property Details
| MLS® Number | N12463752 |
| Property Type | Single Family |
| Community Name | Aurora Highlands |
| Amenities Near By | Public Transit |
| Equipment Type | Water Heater |
| Parking Space Total | 6 |
| Rental Equipment Type | Water Heater |
| Structure | Shed |
Building
| Bathroom Total | 4 |
| Bedrooms Above Ground | 3 |
| Bedrooms Total | 3 |
| Amenities | Fireplace(s) |
| Appliances | Garage Door Opener Remote(s), Water Softener, Dishwasher, Dryer, Garage Door Opener, Hood Fan, Range, Washer, Refrigerator |
| Basement Development | Finished |
| Basement Type | N/a (finished) |
| Construction Style Attachment | Detached |
| Construction Style Split Level | Backsplit |
| Cooling Type | Central Air Conditioning |
| Exterior Finish | Aluminum Siding, Brick |
| Fireplace Present | Yes |
| Flooring Type | Hardwood, Carpeted, Vinyl |
| Half Bath Total | 2 |
| Heating Fuel | Natural Gas |
| Heating Type | Forced Air |
| Size Interior | 2,000 - 2,500 Ft2 |
| Type | House |
| Utility Water | Municipal Water |
Parking
| Attached Garage | |
| Garage |
Land
| Acreage | No |
| Land Amenities | Public Transit |
| Sewer | Sanitary Sewer |
| Size Depth | 125 Ft ,8 In |
| Size Frontage | 60 Ft ,1 In |
| Size Irregular | 60.1 X 125.7 Ft |
| Size Total Text | 60.1 X 125.7 Ft |
Rooms
| Level | Type | Length | Width | Dimensions |
|---|---|---|---|---|
| Second Level | Primary Bedroom | 4.42 m | 5.18 m | 4.42 m x 5.18 m |
| Second Level | Bedroom 2 | 3.14 m | 3.75 m | 3.14 m x 3.75 m |
| Basement | Laundry Room | 2.74 m | 5.49 m | 2.74 m x 5.49 m |
| Basement | Recreational, Games Room | 4.57 m | 5.33 m | 4.57 m x 5.33 m |
| Ground Level | Kitchen | 6.71 m | 4.42 m | 6.71 m x 4.42 m |
| Ground Level | Great Room | 6.71 m | 4.42 m | 6.71 m x 4.42 m |
| Ground Level | Dining Room | 3.66 m | 4.02 m | 3.66 m x 4.02 m |
| In Between | Foyer | 4.57 m | 1.92 m | 4.57 m x 1.92 m |
| In Between | Living Room | 4.57 m | 3.96 m | 4.57 m x 3.96 m |
| In Between | Bedroom 3 | 3.11 m | 4.02 m | 3.11 m x 4.02 m |
Contact Us
Contact us for more information
Douglas James Sabiston
Salesperson
www.yourcommunityrealestate.com/
15004 Yonge Street, 100408
Aurora, Ontario L4G 1M6
(905) 727-3154
(905) 727-7702
Angela Maria Jones
Salesperson
www.dougandangela.ca/
@angelajonesrlp/
15004 Yonge Street, 100408
Aurora, Ontario L4G 1M6
(905) 727-3154
(905) 727-7702

