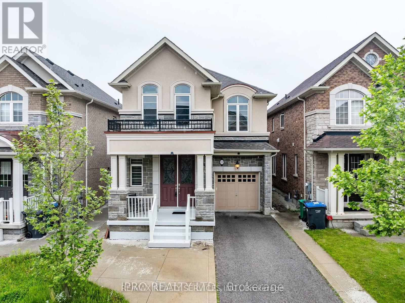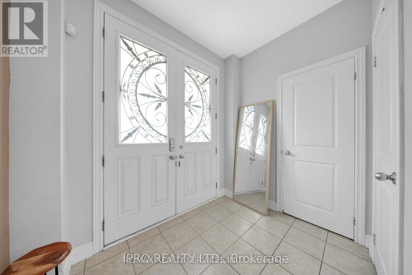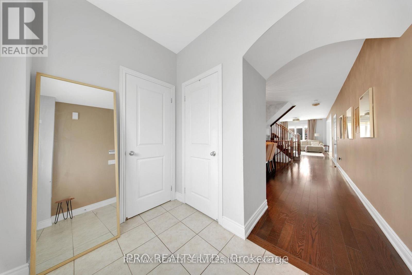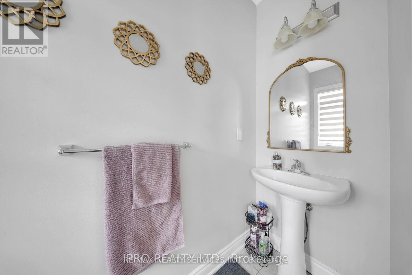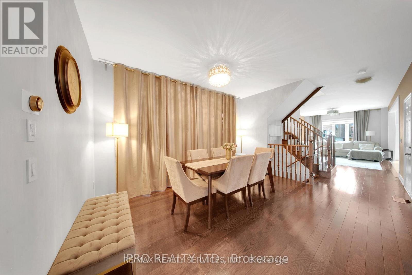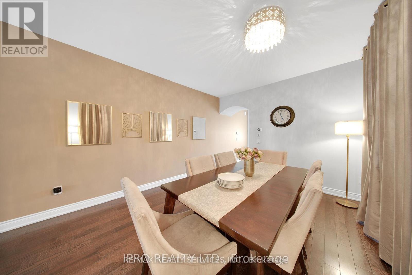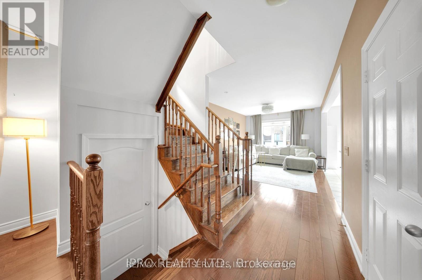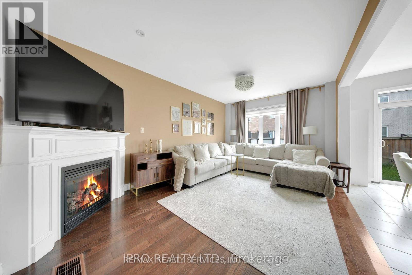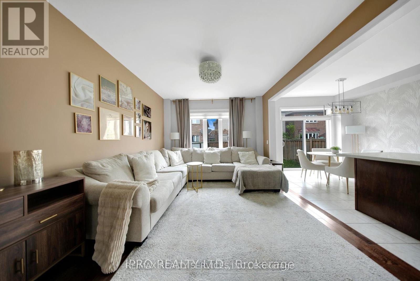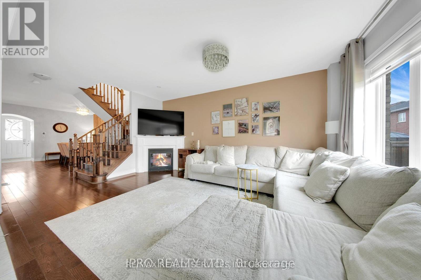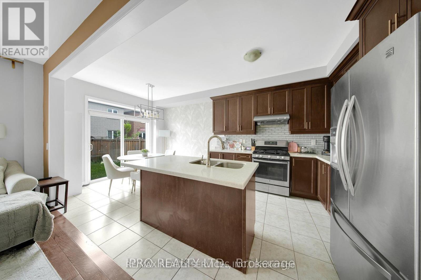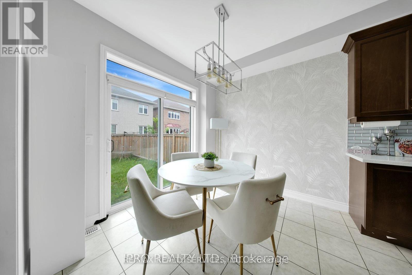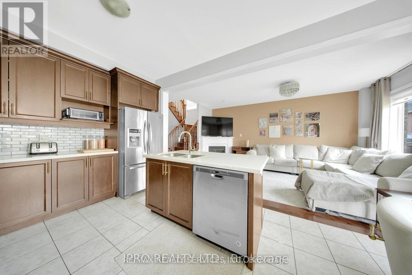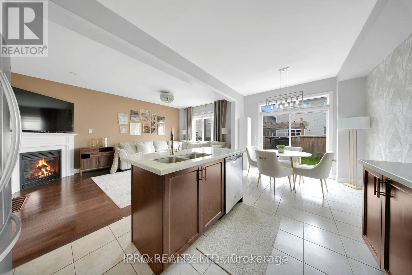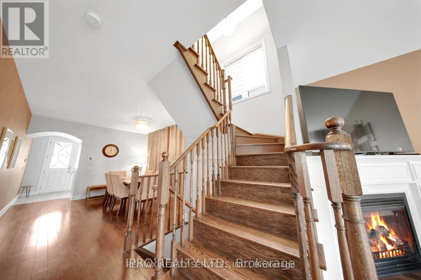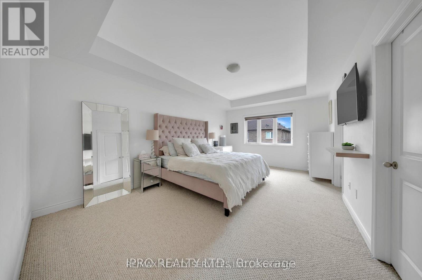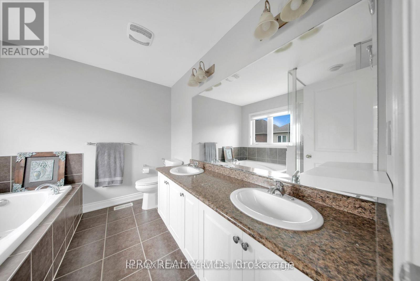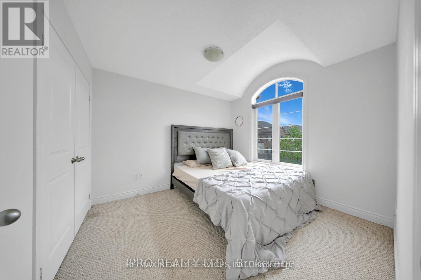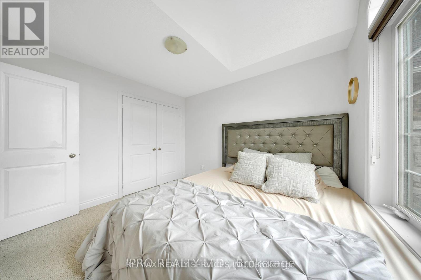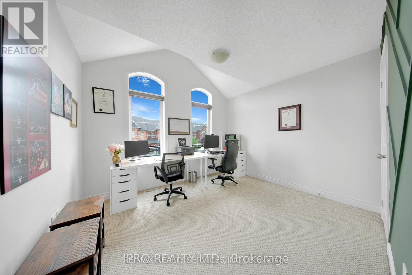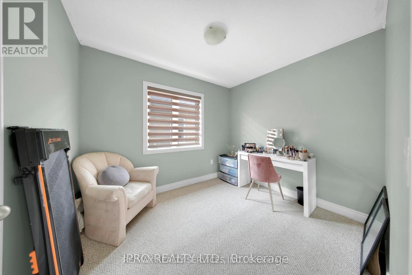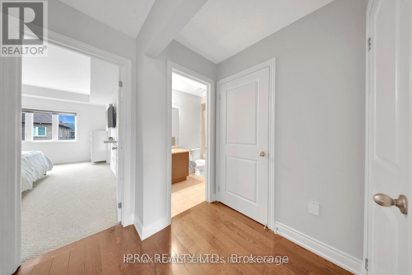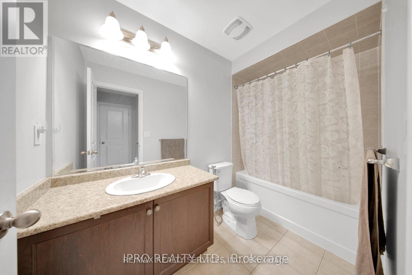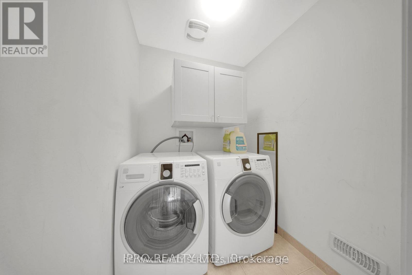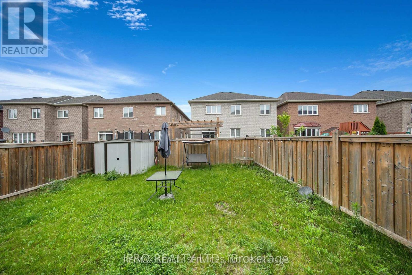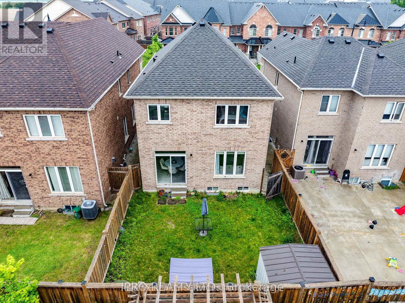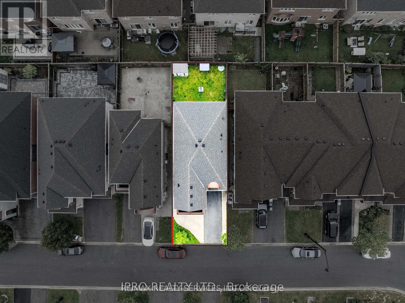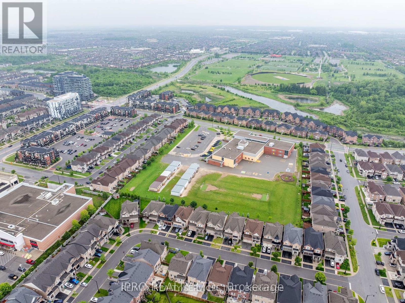12 Goodsway Street Brampton, Ontario L7A 4A3
$3,399 Monthly
This beautifully kept executive 4-bedroom, 2.5 -bathroom home offers the complete package: space, upgrades and location. Located in one of Brampton's most sought-after communities, this home is move-in ready and thoughtfully designed. From the moment you arrive, the double door entry and grand foyer set the tone, leading into a bright, open-concept main floor with 9-foot smooth ceilings, hardwood flooring, and elegant oak stairs. Enjoy a large combined living and dining space, a separate family room with a cozy fireplace, and a well-appointed kitchen with stainless steel appliances, quartz countertops, custom backsplash, and ample cabinetry. A spacious breakfast area overlooks the backyard ideal for casual dining and family gatherings. Upstairs, the primary suite offers a peaceful retreat with a large walk-in closet and a 5-piece ensuite. There are 3 additional bedrooms, which all include large windows and closets, a shared full bathroom and an upper-level laundry area for added convenience. With no sidewalk. All of this in a quiet, family-friendly neighborhood close to top-rated schools, parks, shopping, transit, and major highways. 2 Parking on driveway and 1 in garage. (id:50886)
Property Details
| MLS® Number | W12361373 |
| Property Type | Single Family |
| Community Name | Northwest Brampton |
| Equipment Type | Water Heater |
| Features | In-law Suite |
| Parking Space Total | 3 |
| Rental Equipment Type | Water Heater |
Building
| Bathroom Total | 3 |
| Bedrooms Above Ground | 4 |
| Bedrooms Total | 4 |
| Appliances | All, Window Coverings |
| Construction Style Attachment | Detached |
| Cooling Type | Central Air Conditioning |
| Exterior Finish | Stone, Stucco |
| Fireplace Present | Yes |
| Flooring Type | Hardwood, Ceramic, Carpeted |
| Foundation Type | Poured Concrete |
| Half Bath Total | 1 |
| Heating Fuel | Natural Gas |
| Heating Type | Forced Air |
| Stories Total | 2 |
| Size Interior | 1,500 - 2,000 Ft2 |
| Type | House |
| Utility Water | Municipal Water |
Parking
| Attached Garage | |
| Garage |
Land
| Acreage | No |
| Sewer | Sanitary Sewer |
| Size Depth | 90 Ft |
| Size Frontage | 30 Ft |
| Size Irregular | 30 X 90 Ft |
| Size Total Text | 30 X 90 Ft |
Rooms
| Level | Type | Length | Width | Dimensions |
|---|---|---|---|---|
| Second Level | Primary Bedroom | 5.45 m | 3.56 m | 5.45 m x 3.56 m |
| Second Level | Bedroom 2 | 3 m | 2.16 m | 3 m x 2.16 m |
| Second Level | Bedroom 3 | 2.95 m | 3.38 m | 2.95 m x 3.38 m |
| Second Level | Bedroom 4 | 2.95 m | 2.98 m | 2.95 m x 2.98 m |
| Second Level | Laundry Room | 1.24 m | 1.55 m | 1.24 m x 1.55 m |
| Main Level | Living Room | 8.19 m | 3.65 m | 8.19 m x 3.65 m |
| Main Level | Dining Room | 3.67 m | 3.67 m | 3.67 m x 3.67 m |
| Main Level | Kitchen | 3.07 m | 2.8 m | 3.07 m x 2.8 m |
| Main Level | Eating Area | 2.68 m | 2.8 m | 2.68 m x 2.8 m |
Utilities
| Cable | Available |
| Electricity | Available |
| Sewer | Available |
Contact Us
Contact us for more information
Ashish Grover
Broker
10 Kingsbridge Gdn Cir #200
Mississauga, Ontario L5R 3K7
(905) 456-1000
(905) 456-8329
Abhishek Grover
Broker
10 Kingsbridge Gdn Cir #200
Mississauga, Ontario L5R 3K7
(905) 456-1000
(905) 456-8329

