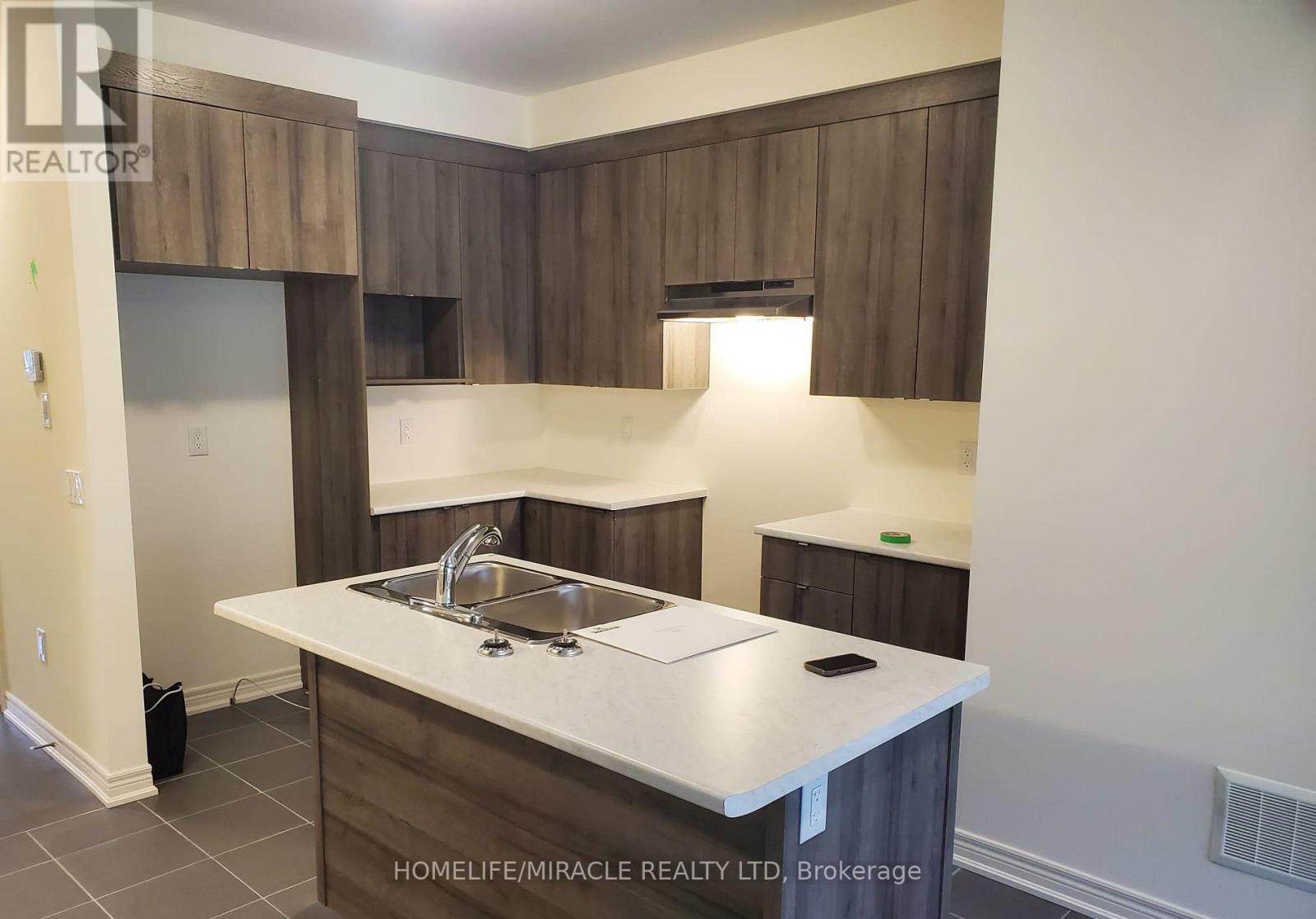12 Gosset Road Brampton, Ontario L6X 2R3
3 Bedroom
3 Bathroom
1499.9875 - 1999.983 sqft
Forced Air
$3,200 Monthly
New Luxurious Townhouse Available for Lease at the Border of Brampton & Caledon. This Spacious & Bright 3 Bedroom + 3 Washrooms, Practical Open Concept Layout. You can access the house directly from the garage. The open concept kitchen and break fast room with walk out to yard. On the second floor, you'll find a generous master bedroom with a 4-piece Ensuite, along with two additional bedrooms This home is conveniently located near the highway, shopping centers, parks, and schools. only A+ tenants only. (id:50886)
Property Details
| MLS® Number | W10410138 |
| Property Type | Single Family |
| Community Name | Northwest Brampton |
| ParkingSpaceTotal | 3 |
Building
| BathroomTotal | 3 |
| BedroomsAboveGround | 3 |
| BedroomsTotal | 3 |
| Appliances | Blinds, Dryer, Refrigerator, Stove, Washer |
| BasementDevelopment | Unfinished |
| BasementType | N/a (unfinished) |
| ConstructionStyleAttachment | Attached |
| ExteriorFinish | Brick, Stone |
| FlooringType | Hardwood, Tile, Carpeted |
| FoundationType | Concrete |
| HalfBathTotal | 1 |
| HeatingFuel | Natural Gas |
| HeatingType | Forced Air |
| StoriesTotal | 2 |
| SizeInterior | 1499.9875 - 1999.983 Sqft |
| Type | Row / Townhouse |
| UtilityWater | Municipal Water |
Parking
| Attached Garage |
Land
| Acreage | No |
| Sewer | Sanitary Sewer |
| SizeTotalText | Under 1/2 Acre |
Rooms
| Level | Type | Length | Width | Dimensions |
|---|---|---|---|---|
| Second Level | Primary Bedroom | 3.65 m | 5.48 m | 3.65 m x 5.48 m |
| Second Level | Bedroom 2 | 2.92 m | 3.38 m | 2.92 m x 3.38 m |
| Second Level | Bedroom 3 | 2.8 m | 4.69 m | 2.8 m x 4.69 m |
| Ground Level | Great Room | 4.65 m | 3.35 m | 4.65 m x 3.35 m |
| Ground Level | Kitchen | 3.65 m | 3.05 m | 3.65 m x 3.05 m |
| Ground Level | Eating Area | 3.9 m | 2.62 m | 3.9 m x 2.62 m |
Interested?
Contact us for more information
Amarjeet Randhawa
Salesperson
Homelife/miracle Realty Ltd
821 Bovaird Dr West #31
Brampton, Ontario L6X 0T9
821 Bovaird Dr West #31
Brampton, Ontario L6X 0T9



































