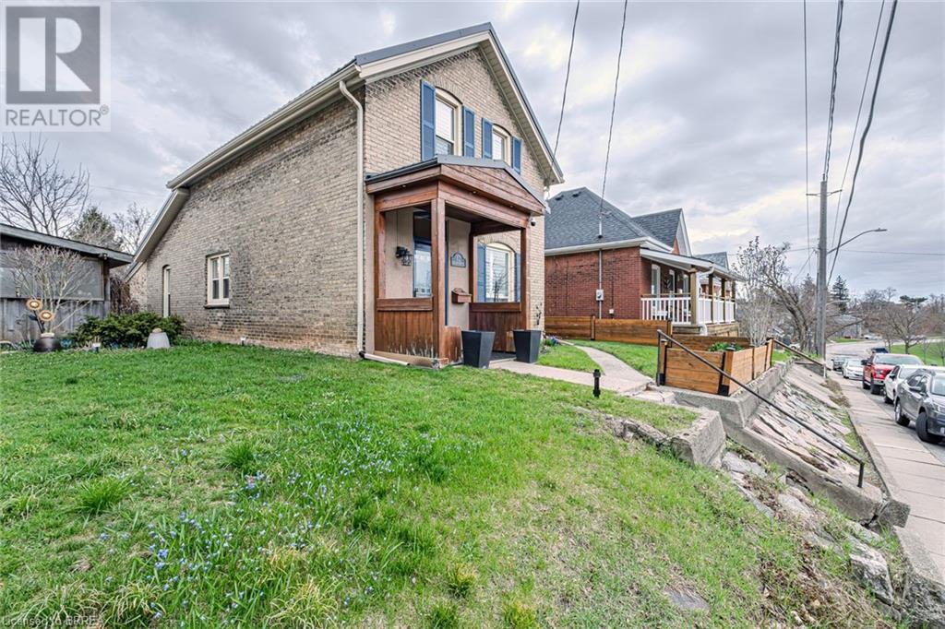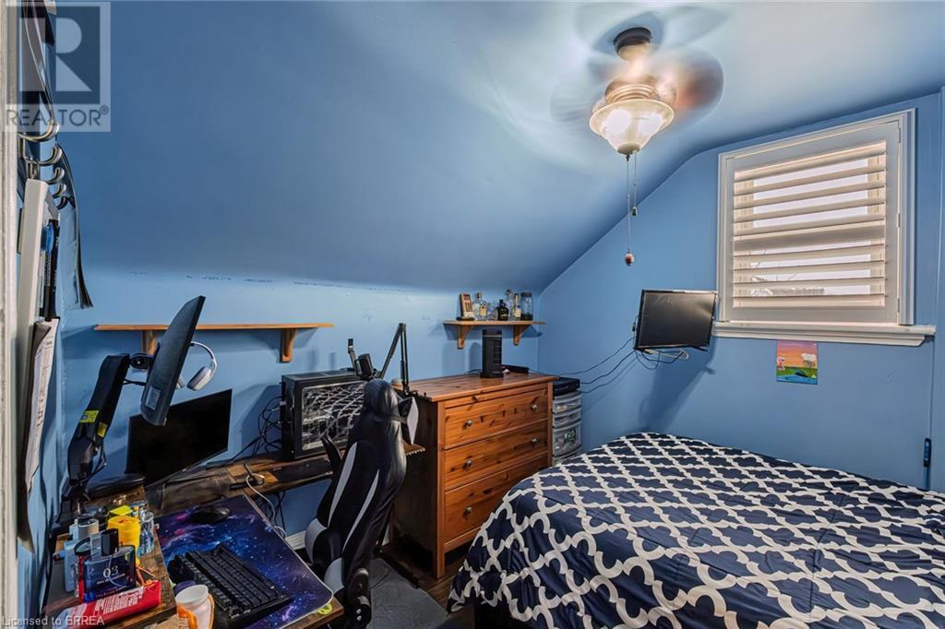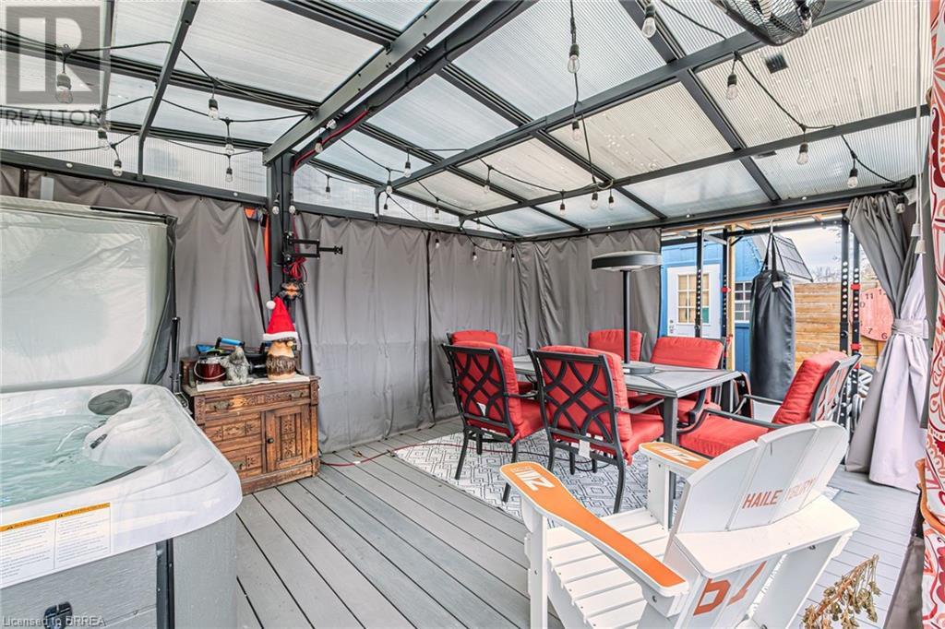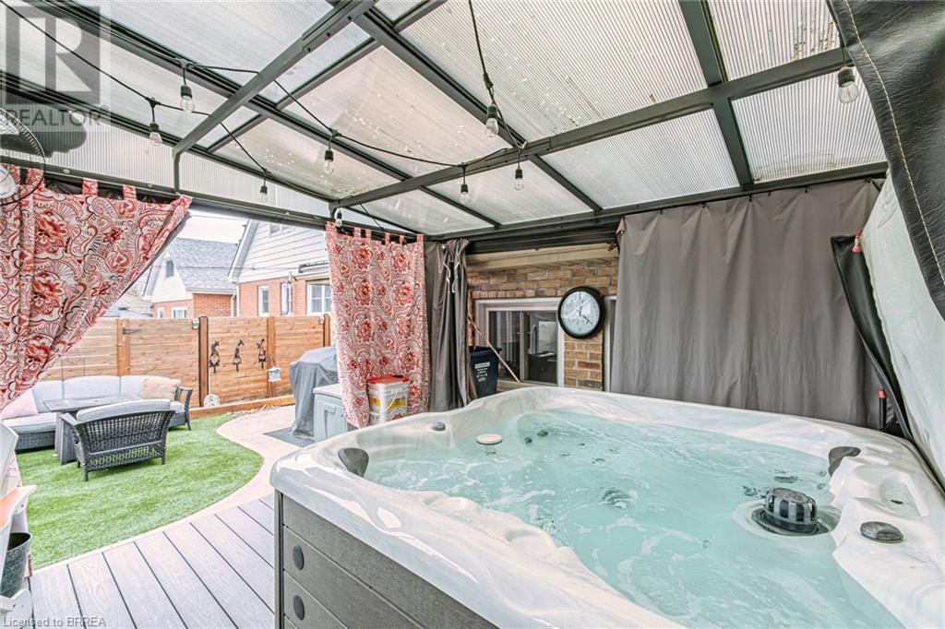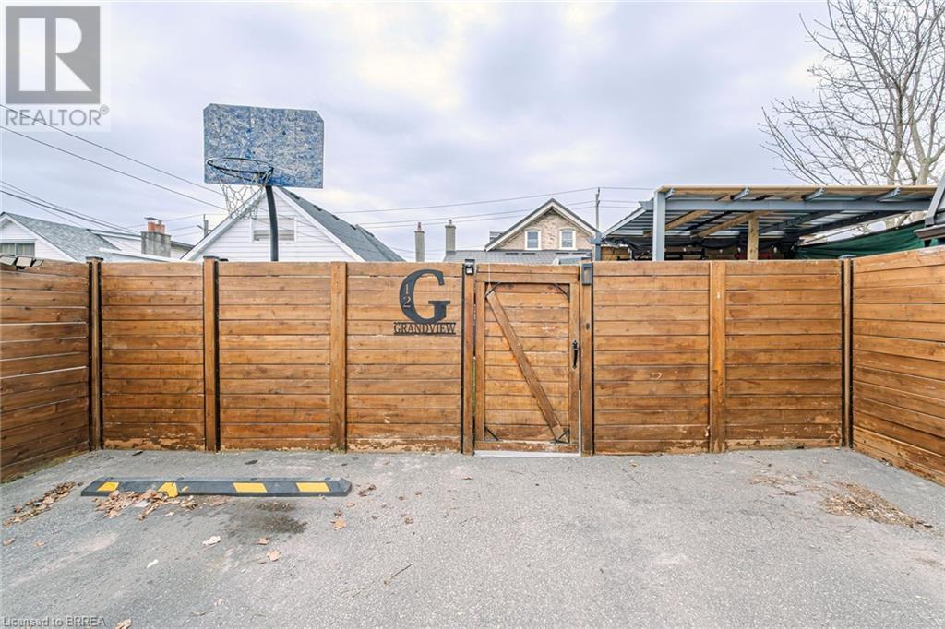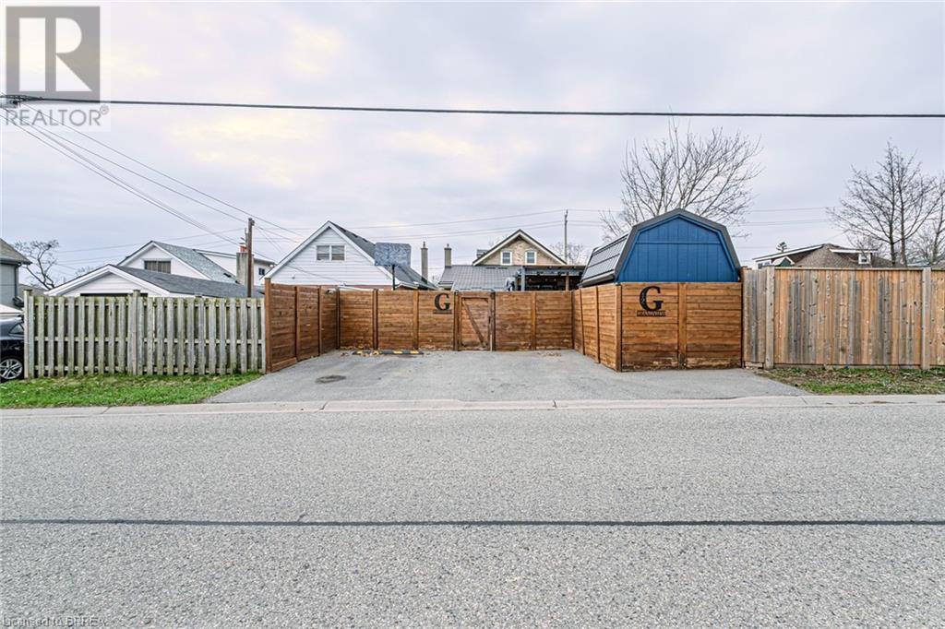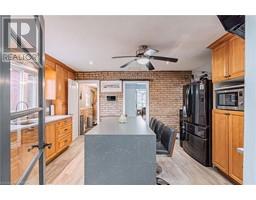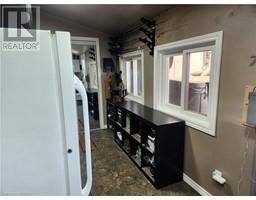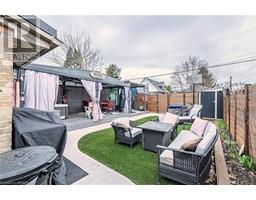12 Grandview Street Brantford, Ontario N3R 1Y4
$649,900
Welcome to 12 Grandview Street ~ a beautifully updated century home! This home has been lovingly maintained by the same family for the last 25 years! Living room and dining room/office with original hardwood floors, pocket doors, coved ceilings and high baseboards! Modern main floor 3 piece bathroom with large walk-in shower, herringbone tile flooring and IKEA hanging cabinets! Kitchen with centre island for gathering with friends/family, Maple cabinets, quartz countertop, luxury vinyl flooring and brick accent wall from original house! Main floor bedroom as well as mudroom with laundry/pantry area and access to rear fenced yard. A beautifully redone set of stairs leads you to the second level offering 3 bedrooms all with hardwood flooring, 3 piece bath with cast iron tub and ceramic tile flooring. California shutters throughout. Central vac. Owned water softener. All plumbing has been updated to pex. Goodman furnace and central air (2010). Updated doors and windows. Steel roof on house and barn style shed with 50 year transferrable warranty (2022), 100 amp breaker panel with updated wiring. Low maintenance rear yard with composite decking with hot tub (2019) and patio area to spend your summer nights, turf grass and fence installed in 2022. Concrete sidewalk from front to backyard (2021). Plenty of stroage space in unfinished full height basement crawlspace. Parking at rear of property off of Huff Ave offers parking for 2-3 cars with gate to rear yard. (id:50886)
Open House
This property has open houses!
2:00 pm
Ends at:4:00 pm
Property Details
| MLS® Number | 40714534 |
| Property Type | Single Family |
| Amenities Near By | Hospital, Park, Place Of Worship, Playground, Public Transit, Schools, Shopping |
| Community Features | Quiet Area |
| Equipment Type | Water Heater |
| Features | Paved Driveway |
| Parking Space Total | 2 |
| Rental Equipment Type | Water Heater |
| Structure | Shed |
Building
| Bathroom Total | 2 |
| Bedrooms Above Ground | 4 |
| Bedrooms Total | 4 |
| Appliances | Central Vacuum, Dishwasher, Dryer, Refrigerator, Washer, Gas Stove(s), Hood Fan, Window Coverings, Hot Tub |
| Architectural Style | 2 Level |
| Basement Development | Unfinished |
| Basement Type | Partial (unfinished) |
| Constructed Date | 1890 |
| Construction Style Attachment | Detached |
| Cooling Type | Central Air Conditioning |
| Exterior Finish | Brick, Stucco |
| Fixture | Ceiling Fans |
| Foundation Type | Brick |
| Heating Fuel | Natural Gas |
| Heating Type | Forced Air |
| Stories Total | 2 |
| Size Interior | 1,518 Ft2 |
| Type | House |
| Utility Water | Municipal Water |
Land
| Acreage | No |
| Fence Type | Fence |
| Land Amenities | Hospital, Park, Place Of Worship, Playground, Public Transit, Schools, Shopping |
| Sewer | Municipal Sewage System |
| Size Depth | 110 Ft |
| Size Frontage | 32 Ft |
| Size Total Text | Under 1/2 Acre |
| Zoning Description | Rc |
Rooms
| Level | Type | Length | Width | Dimensions |
|---|---|---|---|---|
| Second Level | 3pc Bathroom | Measurements not available | ||
| Second Level | Bedroom | 9'9'' x 7'3'' | ||
| Second Level | Bedroom | 9'6'' x 9'8'' | ||
| Second Level | Primary Bedroom | 14'1'' x 9'9'' | ||
| Main Level | Mud Room | 17'3'' x 7'2'' | ||
| Main Level | Bedroom | 13'3'' x 7'10'' | ||
| Main Level | 3pc Bathroom | Measurements not available | ||
| Main Level | Kitchen | 12'7'' x 15'0'' | ||
| Main Level | Living Room | 11'7'' x 17'2'' | ||
| Main Level | Dining Room | 10'10'' x 12'10'' |
https://www.realtor.ca/real-estate/28194825/12-grandview-street-brantford
Contact Us
Contact us for more information
Jodi-Lee Hoffman
Salesperson
www.facebook.com/jodi.hoffman.96
www.instagram.com/jodihoffman_realtor/
505 Park Rd N., Suite #216
Brantford, Ontario N3R 7K8
(519) 758-2121
heritagehouse.c21.ca/


