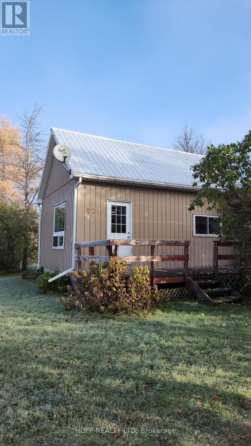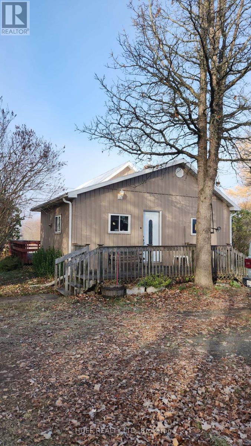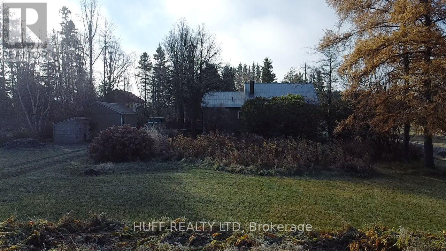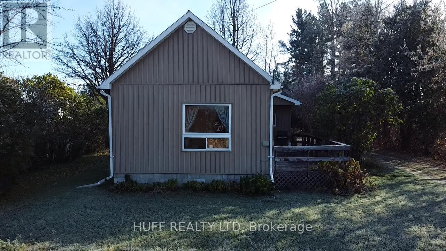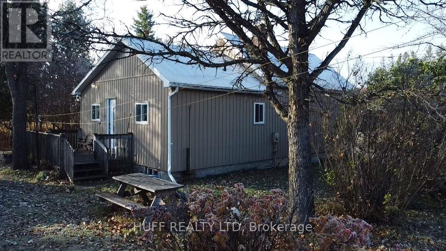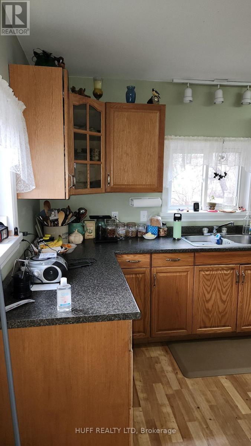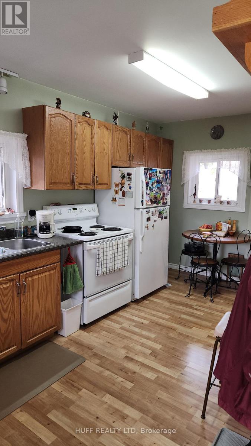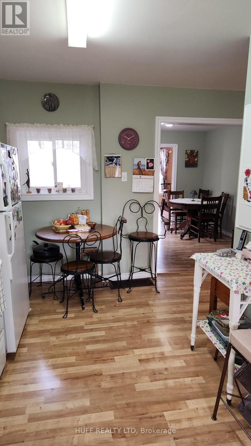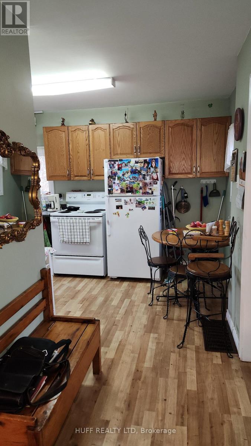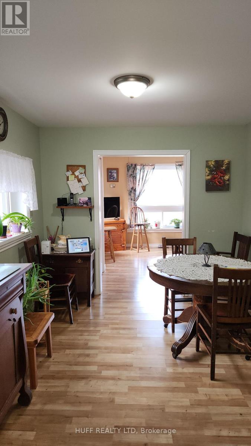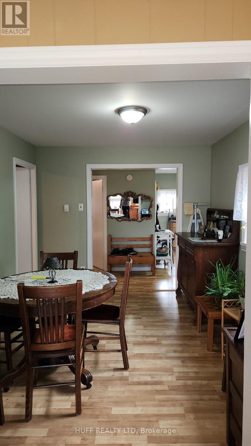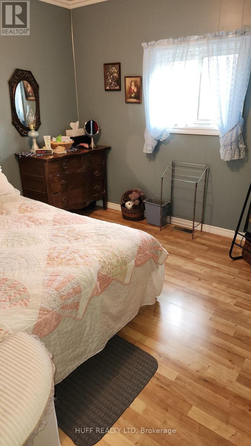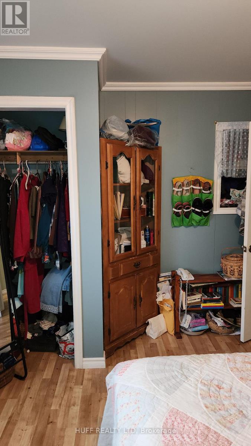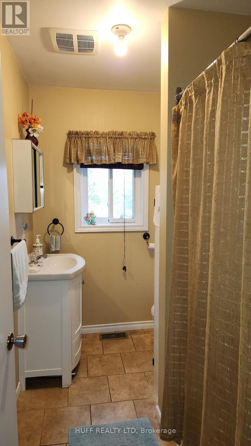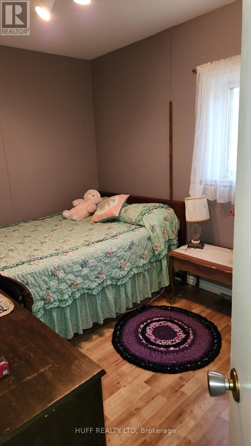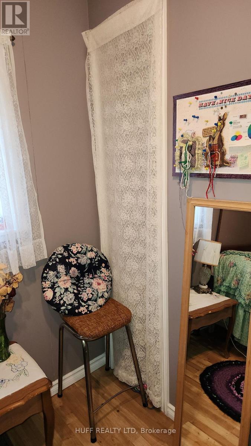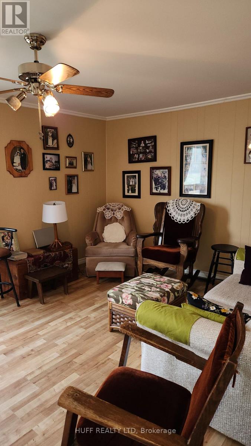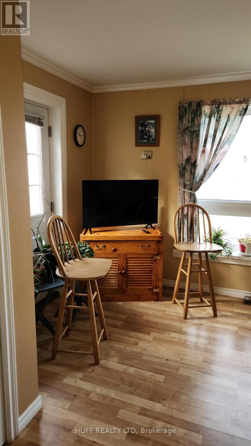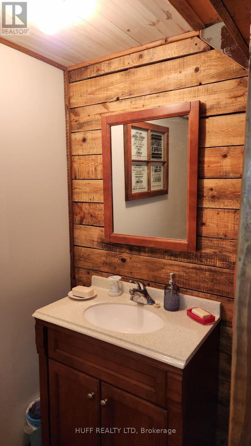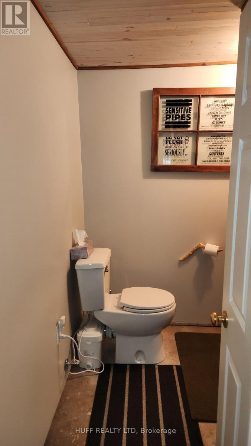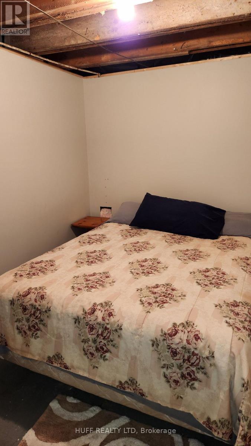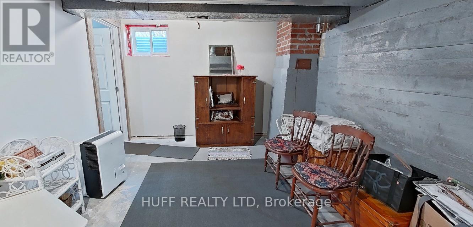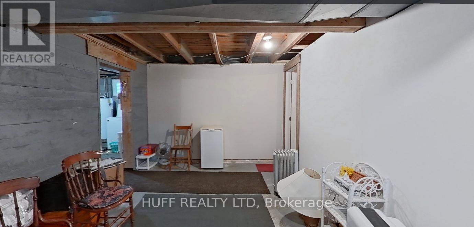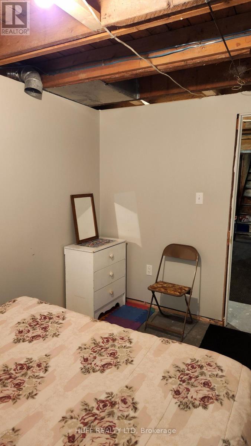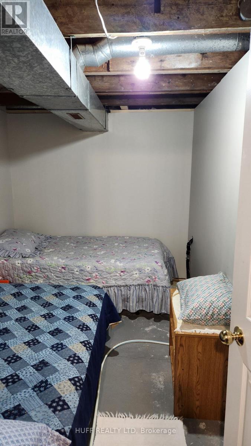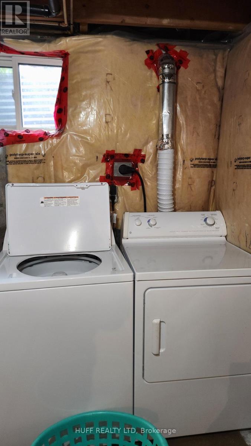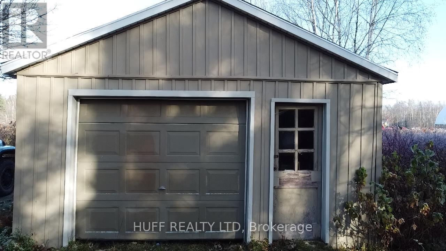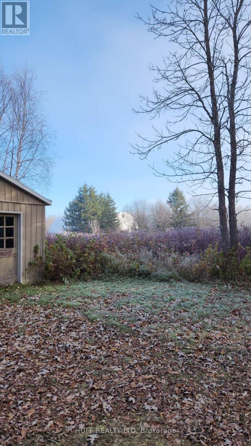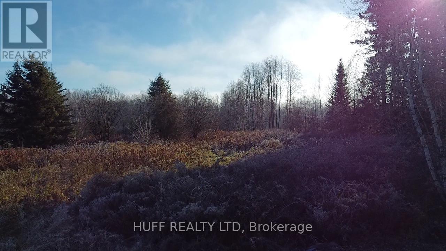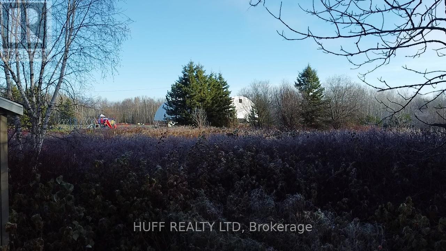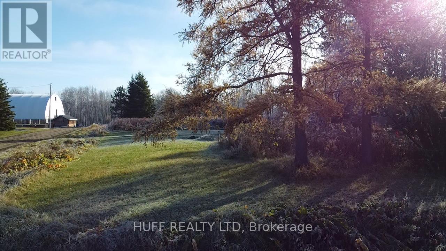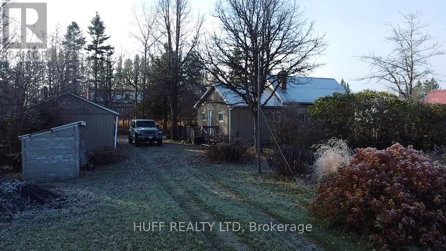12 Hansuld Street Englehart, Ontario P0J 1B0
$259,000
Well-cared-for 2 bedroom 2 bathroom home on a spacious 300' x 100' lot in the heart of Charlton. The main floor features a traditional layout with a bright living room, functional kitchen, and comfortable bedrooms. The lower level includes two extra rooms that could be use for guest rooms, a home office, or extra living space. Enjoy two decks and a large yard with room for kids, pets, and gardening. A detached 1-car wired garage offers convenient parking and storage. Bonus: local public park and outdoor rink steps away, plus a marina, snowmobile trail and beach just minutes from your door - the ideal setting for relaxed, small-town living! (id:50886)
Property Details
| MLS® Number | T12496978 |
| Property Type | Single Family |
| Community Name | Central Timiskaming |
| Amenities Near By | Park, Marina |
| Features | Carpet Free |
| Parking Space Total | 5 |
| Structure | Deck, Shed |
Building
| Bathroom Total | 2 |
| Bedrooms Above Ground | 2 |
| Bedrooms Total | 2 |
| Age | 100+ Years |
| Appliances | Dryer, Stove, Washer, Refrigerator |
| Architectural Style | Bungalow |
| Basement Development | Partially Finished |
| Basement Type | N/a (partially Finished) |
| Construction Style Attachment | Detached |
| Cooling Type | None |
| Exterior Finish | Vinyl Siding |
| Foundation Type | Block |
| Half Bath Total | 1 |
| Heating Fuel | Oil |
| Heating Type | Forced Air |
| Stories Total | 1 |
| Size Interior | 700 - 1,100 Ft2 |
| Type | House |
| Utility Water | Municipal Water |
Parking
| Detached Garage | |
| Garage |
Land
| Acreage | No |
| Land Amenities | Park, Marina |
| Sewer | Septic System |
| Size Depth | 125 Ft |
| Size Frontage | 300 Ft |
| Size Irregular | 300 X 125 Ft |
| Size Total Text | 300 X 125 Ft|1/2 - 1.99 Acres |
| Zoning Description | Residential |
Rooms
| Level | Type | Length | Width | Dimensions |
|---|---|---|---|---|
| Basement | Cold Room | 2.327 m | 2.392 m | 2.327 m x 2.392 m |
| Basement | Bathroom | 3.546 m | 2.3 m | 3.546 m x 2.3 m |
| Basement | Laundry Room | 2.458 m | 2.182 m | 2.458 m x 2.182 m |
| Basement | Other | 3.573 m | 2.313 m | 3.573 m x 2.313 m |
| Basement | Other | 3.573 m | 2.313 m | 3.573 m x 2.313 m |
| Main Level | Kitchen | 4.939 m | 2.534 m | 4.939 m x 2.534 m |
| Main Level | Bedroom | 2.908 m | 3.487 m | 2.908 m x 3.487 m |
| Main Level | Bathroom | 2.524 m | 1.659 m | 2.524 m x 1.659 m |
| Main Level | Bedroom 2 | 2.814 m | 2.363 m | 2.814 m x 2.363 m |
| Main Level | Dining Room | 3.417 m | 2.742 m | 3.417 m x 2.742 m |
| Main Level | Living Room | 5.193 m | 3.461 m | 5.193 m x 3.461 m |
Utilities
| Cable | Available |
| Electricity | Installed |
| Wireless | Available |
| Telephone | Nearby |
Contact Us
Contact us for more information
Mandy Bailey
Salesperson
www.huffrealty.ca/
P.o. Box 912
Englehart, Ontario P0J 1H0
(705) 544-2654

