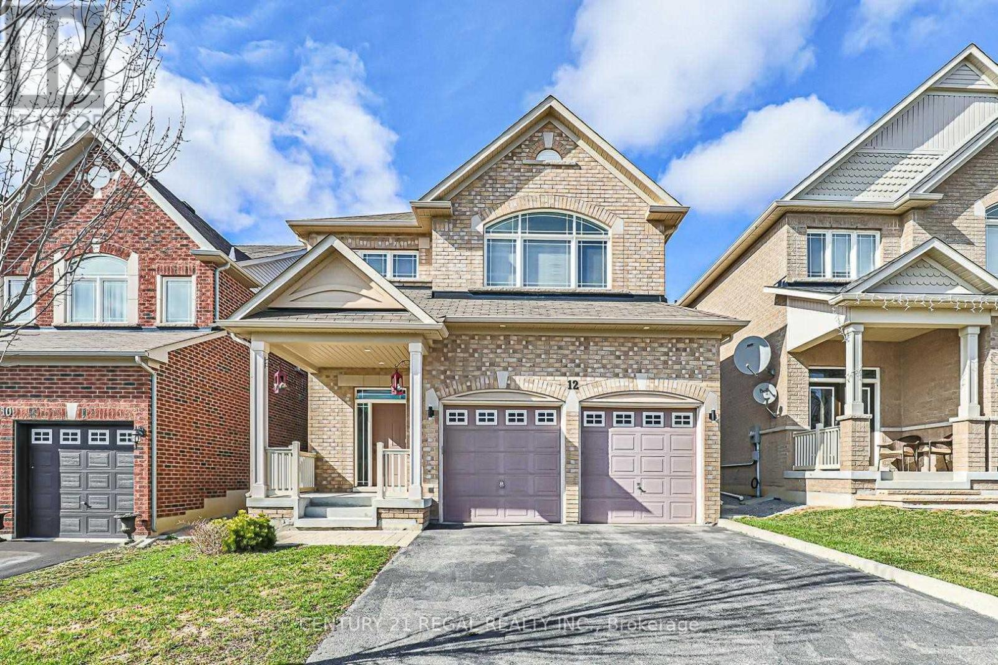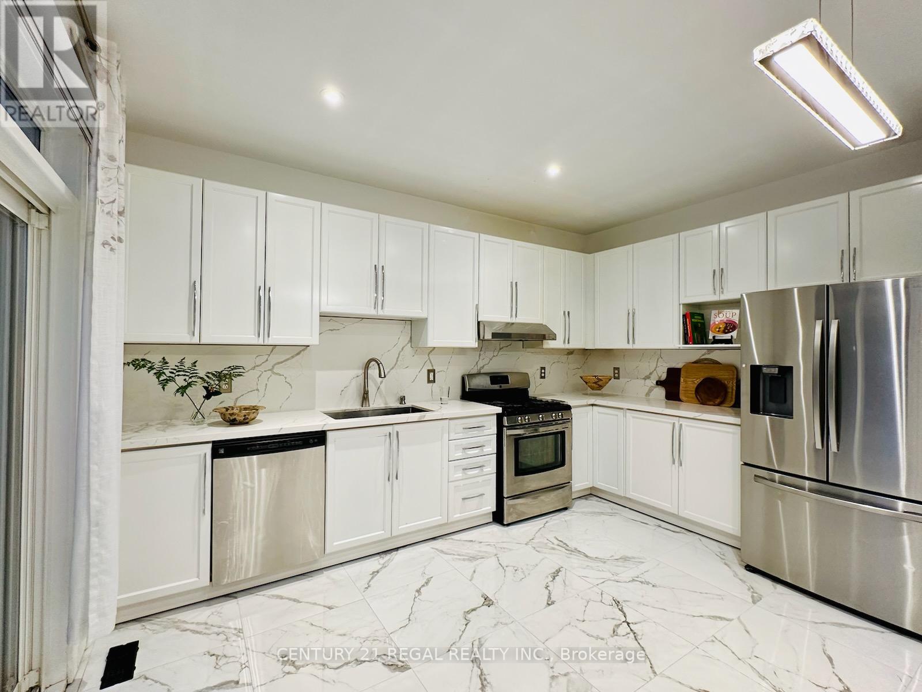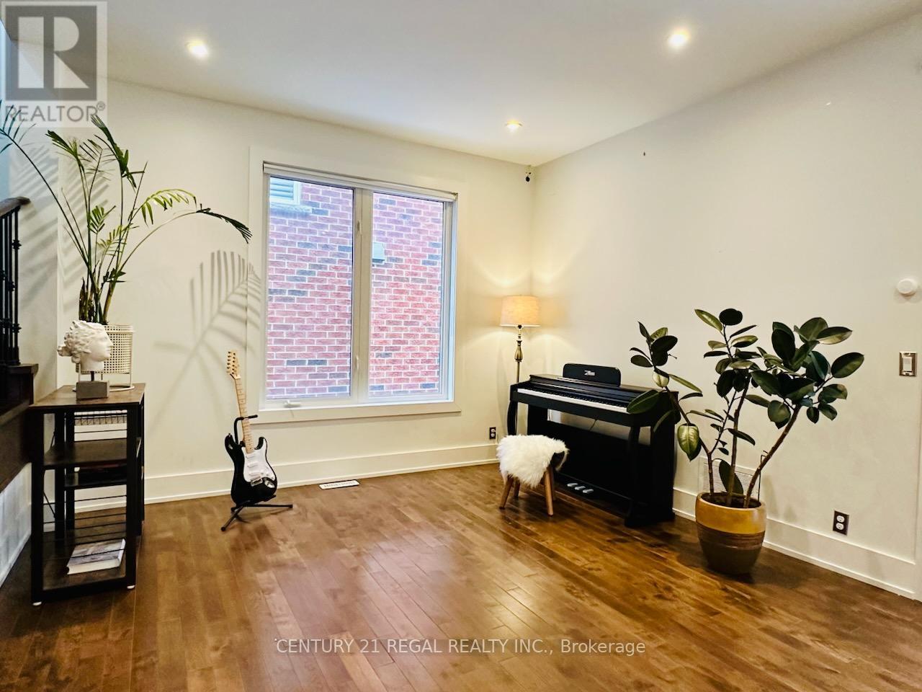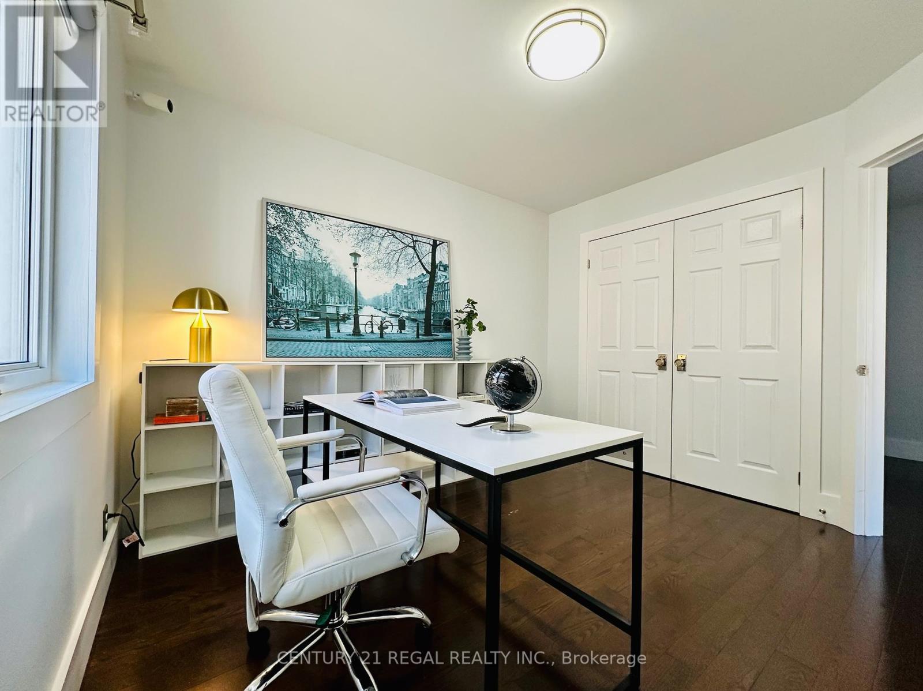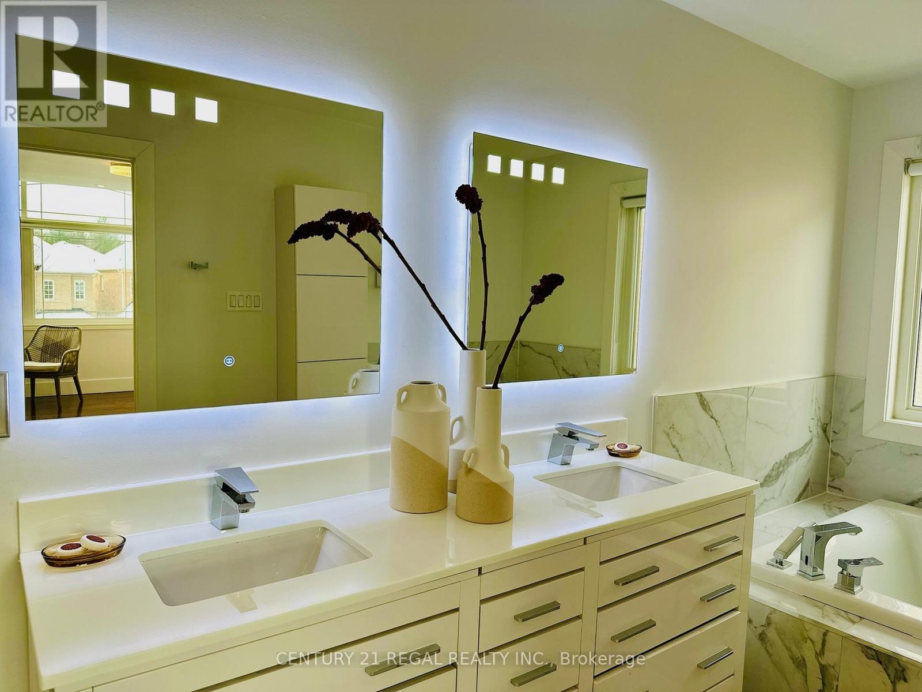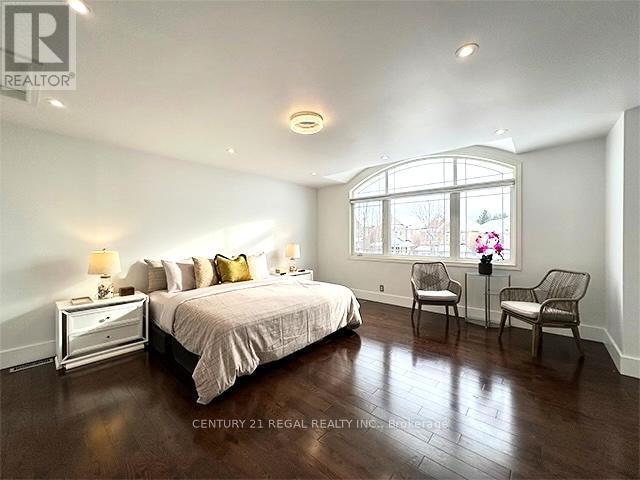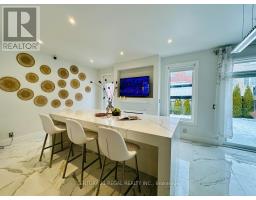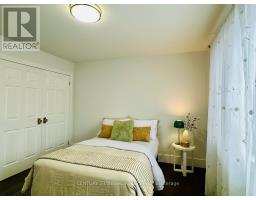12 Harvest Hills Boulevard East Gwillimbury, Ontario L9N 0A5
$1,090,000
Upgraded executive residential Energy Star Minto 2011 detached in high demand area with unique luxurious design, offering a beautiful layout filled with light and custom upgrades. Hardwood and large tiles combined with 9ft ceiling on main, bright pot lights & chandeliers, Gas fireplace overlooking breakfast area. White stone breakfast Island ready to entertain. Enjoy the huge master with dressing room and Spa jacuzzi bath. Access To Home From Garage. Includes gazebo in backyard for summer fun. Low utility bills due to sustainable heating/cooling. Located on greenest part of town, Leading To Pond & Trails & Steps To Top Ranking School, Parks & Trails* Minutes To GO, HWY, Costco, t & Upper Canada Mall.** Taking offers On Jan. 24th, 6:00P.M.** **** EXTRAS **** Samsung double door fridge, Gas stove, as-is dishwasher, s/s microwave built-in, oversize washer/dryer, garage door opener and equipment, Pot lights and lamps, window coverings, built-in bathroom smart mirrors and cabinetry. (id:50886)
Property Details
| MLS® Number | N11919121 |
| Property Type | Single Family |
| Community Name | Rural East Gwillimbury |
| AmenitiesNearBy | Schools |
| CommunityFeatures | School Bus |
| Features | Carpet Free |
| ParkingSpaceTotal | 4 |
Building
| BathroomTotal | 3 |
| BedroomsAboveGround | 4 |
| BedroomsTotal | 4 |
| Amenities | Fireplace(s) |
| Appliances | Water Softener, Garage Door Opener Remote(s), Water Heater - Tankless |
| BasementDevelopment | Unfinished |
| BasementType | N/a (unfinished) |
| ConstructionStyleAttachment | Detached |
| CoolingType | Central Air Conditioning |
| ExteriorFinish | Brick |
| FireplacePresent | Yes |
| FireplaceTotal | 1 |
| FlooringType | Hardwood, Porcelain Tile, Tile |
| FoundationType | Block |
| HalfBathTotal | 1 |
| HeatingFuel | Natural Gas |
| HeatingType | Forced Air |
| StoriesTotal | 2 |
| SizeInterior | 1999.983 - 2499.9795 Sqft |
| Type | House |
| UtilityWater | Municipal Water |
Parking
| Attached Garage |
Land
| Acreage | No |
| LandAmenities | Schools |
| Sewer | Sanitary Sewer |
| SizeDepth | 110 Ft ,2 In |
| SizeFrontage | 37 Ft ,1 In |
| SizeIrregular | 37.1 X 110.2 Ft |
| SizeTotalText | 37.1 X 110.2 Ft |
| SurfaceWater | Lake/pond |
Rooms
| Level | Type | Length | Width | Dimensions |
|---|---|---|---|---|
| Second Level | Bedroom 4 | 3.4 m | 3.3 m | 3.4 m x 3.3 m |
| Second Level | Bedroom | 7.6 m | 4.2 m | 7.6 m x 4.2 m |
| Second Level | Bedroom 2 | 3.9 m | 3.4 m | 3.9 m x 3.4 m |
| Second Level | Bedroom 3 | 3.7 m | 3.4 m | 3.7 m x 3.4 m |
| Ground Level | Living Room | 8.1 m | 3.75 m | 8.1 m x 3.75 m |
| Ground Level | Dining Room | 8.1 m | 3.75 m | 8.1 m x 3.75 m |
| Ground Level | Kitchen | 4.2 m | 3.9 m | 4.2 m x 3.9 m |
| Ground Level | Family Room | 4.2 m | 3.3 m | 4.2 m x 3.3 m |
| Ground Level | Eating Area | 4.2 m | 3.3 m | 4.2 m x 3.3 m |
| Ground Level | Laundry Room | 2.85 m | 1.95 m | 2.85 m x 1.95 m |
| Ground Level | Foyer | 3.6 m | 2.85 m | 3.6 m x 2.85 m |
Interested?
Contact us for more information
Liet Lee Lopez
Salesperson
1291 Queen St W Suite 100
Toronto, Ontario M6K 1L4

