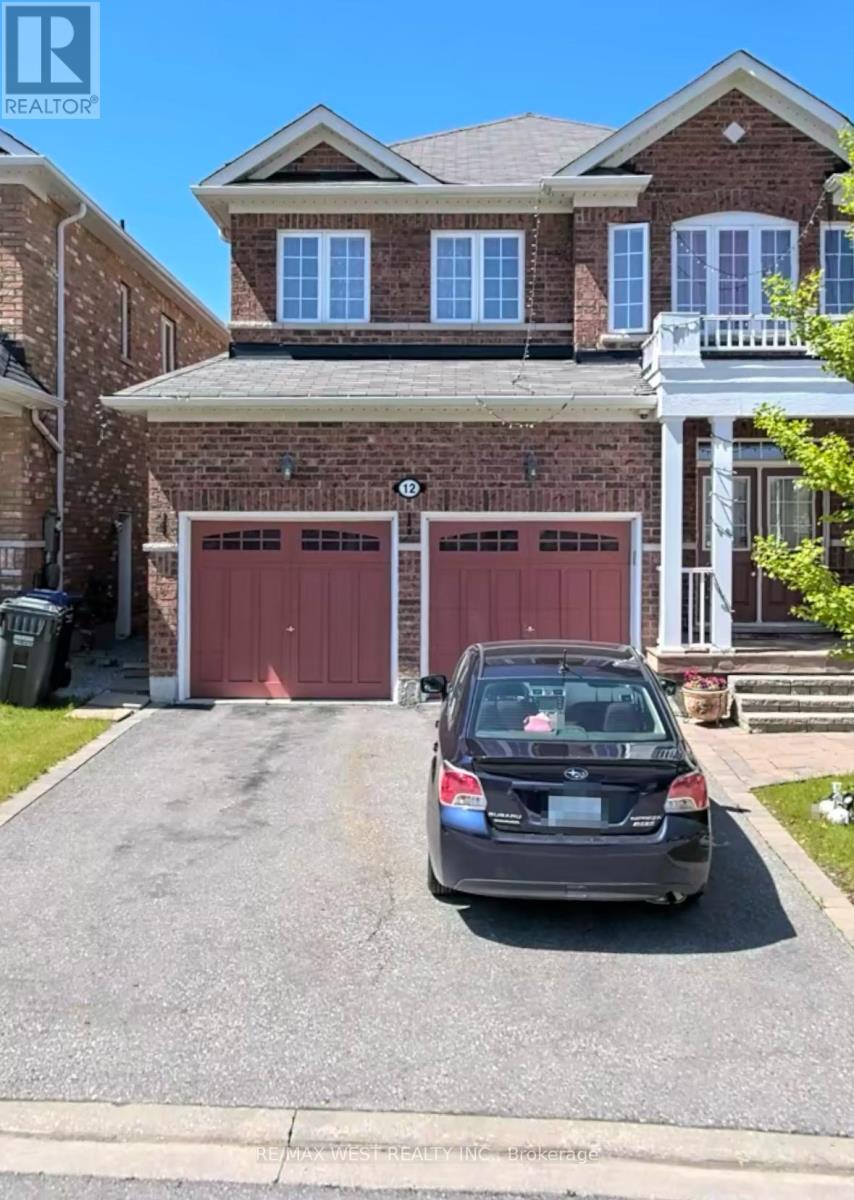12 Haviland Circle Brampton, Ontario L6R 0Z1
$2,100 Monthly
Welcome home to this newly renovated Legal basement apartment in a detached home. Open concept living and dining area and newer kitchen offers a warm and inviting atmosphere for your family entertainment. This basement is tastefully renovated, freshly painted and has laminate/tile floor (no carpet), has 2 Spacious Bedrooms with large legal windows and closet in each Brm and newly renovated Full 3-piece washroom. This basement apartment is bright, spacious, and thoughtfully designed so much so, it doesn't feel like a basement at all. Large windows in every room flood the space with natural light, creating an uplifting environment for you and your family. Enjoy the privacy of a separate entrance and the convenience of ample closet space. Nestled in a quiet neighbourhood, you're just minutes from public transit, parks, schools, and shopping centers. With parking available and move-in ready, this family space is perfect for those seeking comfort and style in a quite family friendly neighborhood. Shared Laundry And A Large Size Storage Space. Ideally located close to all amenities ,schools, parks, shopping, and transit. (id:50886)
Property Details
| MLS® Number | W12372869 |
| Property Type | Single Family |
| Community Name | Sandringham-Wellington |
| Amenities Near By | Park, Public Transit |
| Community Features | School Bus |
| Features | Carpet Free |
| Parking Space Total | 1 |
Building
| Bathroom Total | 1 |
| Bedrooms Above Ground | 2 |
| Bedrooms Total | 2 |
| Appliances | Central Vacuum, Dryer, Stove, Washer, Refrigerator |
| Basement Features | Apartment In Basement |
| Basement Type | N/a |
| Construction Style Attachment | Detached |
| Cooling Type | Central Air Conditioning |
| Exterior Finish | Brick |
| Flooring Type | Laminate |
| Foundation Type | Concrete |
| Heating Fuel | Natural Gas |
| Heating Type | Forced Air |
| Stories Total | 2 |
| Size Interior | 2,000 - 2,500 Ft2 |
| Type | House |
| Utility Water | Municipal Water |
Parking
| Garage |
Land
| Acreage | No |
| Fence Type | Fenced Yard |
| Land Amenities | Park, Public Transit |
| Sewer | Sanitary Sewer |
| Size Depth | 103 Ft |
| Size Frontage | 31 Ft ,4 In |
| Size Irregular | 31.4 X 103 Ft |
| Size Total Text | 31.4 X 103 Ft |
Rooms
| Level | Type | Length | Width | Dimensions |
|---|---|---|---|---|
| Basement | Living Room | Measurements not available | ||
| Basement | Bedroom | Measurements not available | ||
| Basement | Bedroom 2 | Measurements not available |
Utilities
| Cable | Available |
| Electricity | Available |
| Sewer | Available |
Contact Us
Contact us for more information
Satinder Basra
Salesperson
(416) 671-5395
www.satinderbasra.com/
1118 Centre Street
Thornhill, Ontario L4J 7R9
(905) 731-3948
(905) 857-1834
www.remaxwest.com/



























