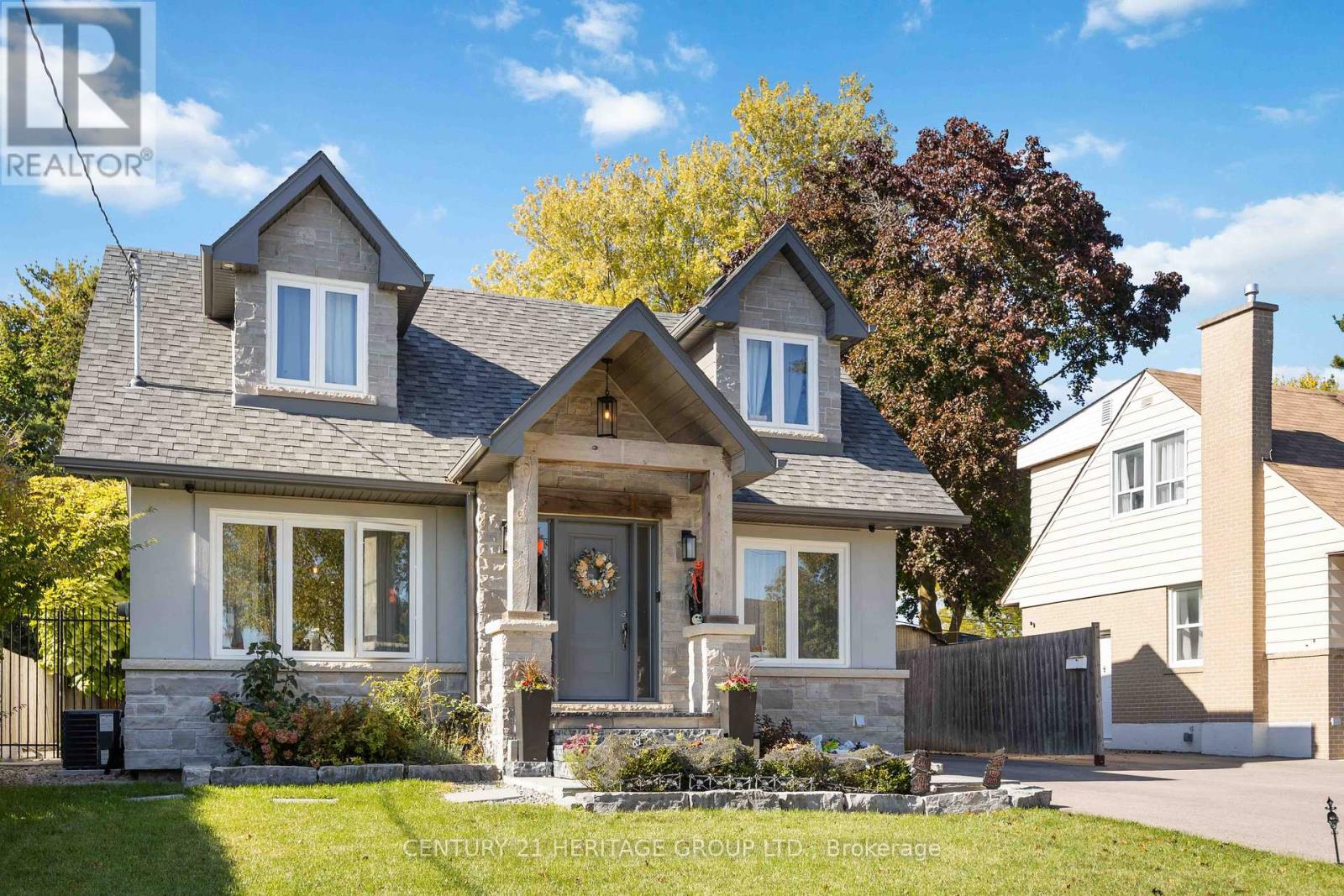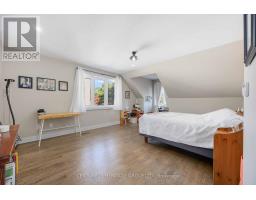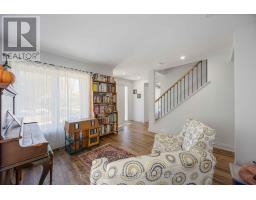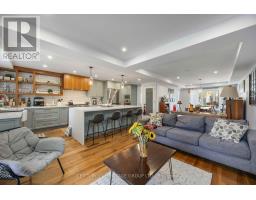12 Henley Crescent Toronto, Ontario M9W 2W9
$4,500 Monthly
Welcome to this stunning, immaculate home in the highly sought-after area of Etobicoke! Featuring an elegant stone exterior, this home exudes curb appeal and sophistication. Inside, you'll be greeted by a spacious, open-concept layout designed for modern living. The large, high-end kitchen is a chef's dream, complete with built-in stainless steel appliances, sleek countertops, and ample storage, perfect for both everyday meals and entertaining. The main floor also boasts a convenient mudroom, ideal for busy families. Upstairs, you'll find three generously-sized bedrooms, each with ample closet space. The fully finished basement offers additional living space, perfect for a rec room, home office, or gym. Located in a prime neighborhood, this home is just minutes away from top-rated schools, parks, shopping, and dining. With easy access to major transit routes, this is an ideal location for families and professionals alike. Don't miss out on this rare opportunity to live in one of Etobicokes most desirable communities! **** EXTRAS **** Locked Storage Unit in basement not part of rental agreement and not accessible to tenants (id:50886)
Property Details
| MLS® Number | W10405775 |
| Property Type | Single Family |
| Community Name | Rexdale-Kipling |
| ParkingSpaceTotal | 4 |
| PoolType | Inground Pool |
Building
| BathroomTotal | 4 |
| BedroomsAboveGround | 3 |
| BedroomsTotal | 3 |
| Appliances | Water Heater, Furniture, Window Coverings |
| BasementDevelopment | Finished |
| BasementType | N/a (finished) |
| ConstructionStyleAttachment | Detached |
| CoolingType | Central Air Conditioning |
| ExteriorFinish | Stone, Stucco |
| FlooringType | Wood, Tile |
| FoundationType | Poured Concrete |
| HalfBathTotal | 1 |
| HeatingFuel | Natural Gas |
| HeatingType | Forced Air |
| StoriesTotal | 2 |
| Type | House |
| UtilityWater | Municipal Water |
Parking
| Attached Garage |
Land
| Acreage | No |
| Sewer | Sanitary Sewer |
Rooms
| Level | Type | Length | Width | Dimensions |
|---|---|---|---|---|
| Second Level | Primary Bedroom | 3.92 m | 4.9 m | 3.92 m x 4.9 m |
| Second Level | Bedroom 2 | 3.46 m | 4.7 m | 3.46 m x 4.7 m |
| Second Level | Bedroom 3 | 4.85 m | 3.33 m | 4.85 m x 3.33 m |
| Main Level | Kitchen | 5.94 m | 3.41 m | 5.94 m x 3.41 m |
| Main Level | Living Room | 5.94 m | 3.41 m | 5.94 m x 3.41 m |
| Main Level | Dining Room | 4.52 m | 3.31 m | 4.52 m x 3.31 m |
| Main Level | Mud Room | 2.57 m | 2.32 m | 2.57 m x 2.32 m |
| Main Level | Bathroom | Measurements not available |
Interested?
Contact us for more information
Vincenzo Bonazza
Salesperson
11160 Yonge St # 3 & 7
Richmond Hill, Ontario L4S 1H5







































































