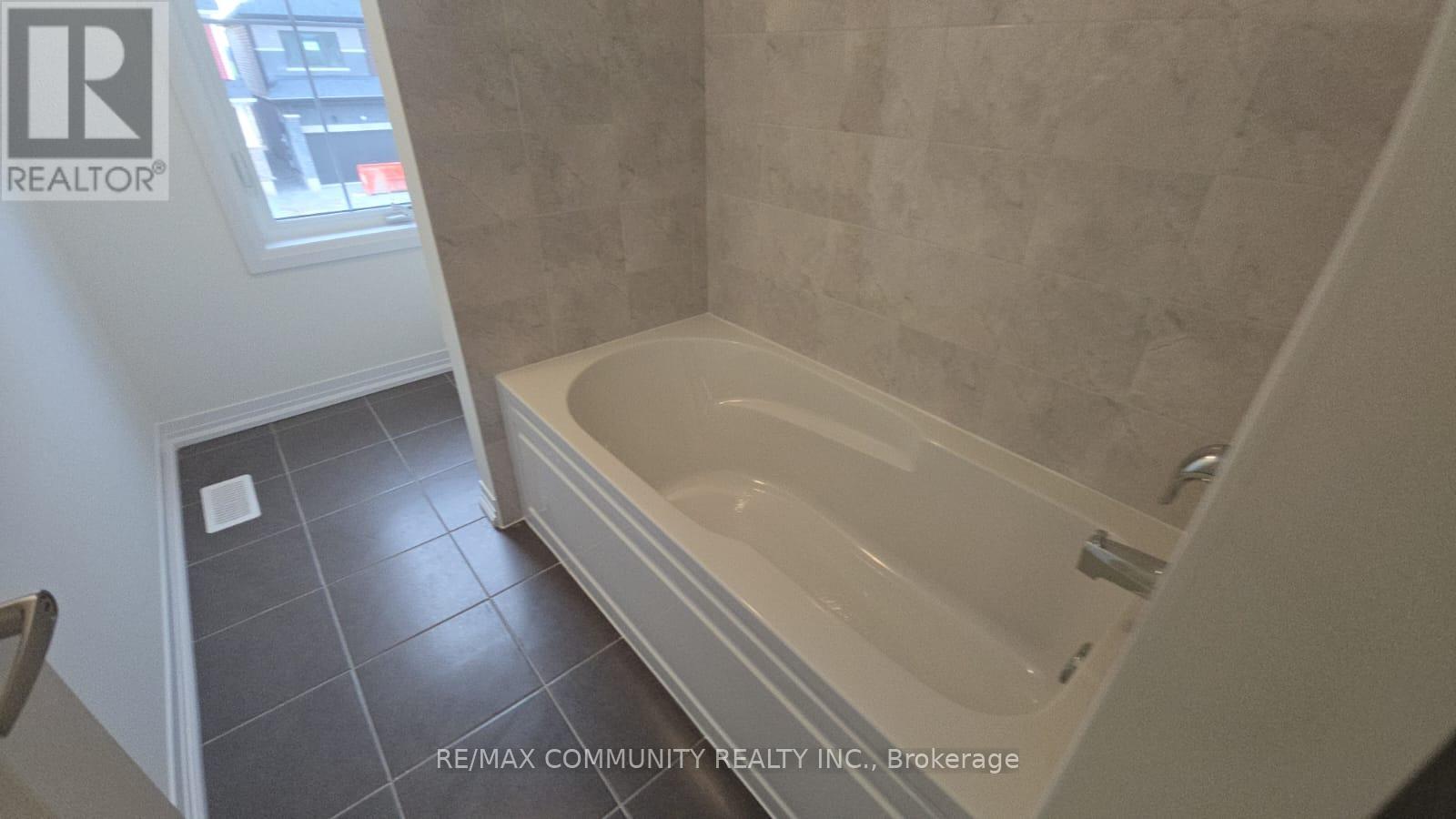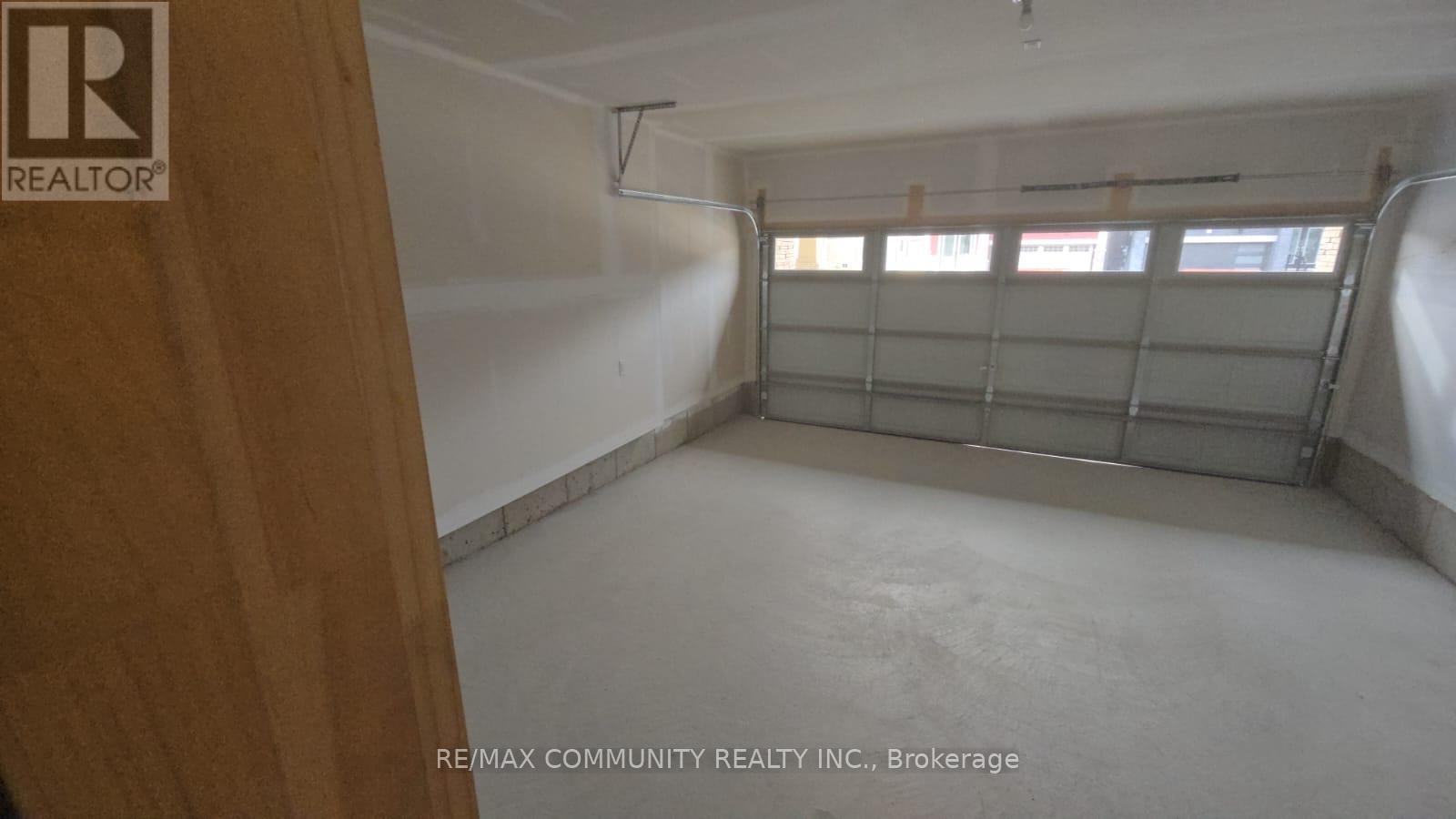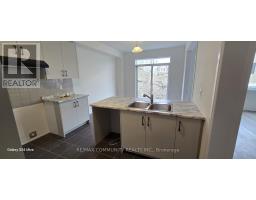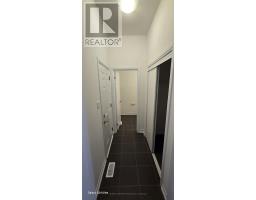12 Heritage Way Thorold, Ontario L2V 0B7
$2,900 Monthly
Welcome to this stunning home in the highly sought-after Rolling Meadows neighborhood of Thorold. This newly constructed two-story detached house blends modern elegance with practicality, offering comfort, convenience, and style. Upon entry, you'll find a bright, open-concept layout with soaring ceilings and large windows that fill the space with natural light. The gourmet kitchen is a highlight, featuring stainless steel appliances, a spacious island with seating, and ample space for entertaining. The living and dining areas flow seamlessly, with a sliding door opening to the backyard for indoor-outdoor living.This gorgeous 2,400 sq. ft. executive home features 9' ceilings on the main level and timeless finishes throughout. The luxurious design includes 4 bedrooms, each with access to a bathroom. The primary bedroom offers a 5-piece ensuite and his-and-hers walk-in closets. The upper level also features a laundry room and media loft. On the main floor, you'll find an eat-in kitchen with ceramic flooring, as well as a great room and dining room with hardwood flooring. The second floor provides ample storage, ensuring comfort and functionality for the whole family.Located in Rolling Meadows, known for its scenic landscapes, walking paths, and strong community vibe, this home is perfect for families and professionals. The neighborhood offers easy access to highways, shopping centers, dining, schools, and recreational facilities. Nearby parks and hiking trails provide excellent opportunities for outdoor activities.This exquisite home in Rolling Meadows combines luxury, comfort, and an ideal location. Dont miss the chance to make this beautiful property yours and enjoy the best of Thorold living! **** EXTRAS **** Upper Level Laundry! The Tenant To Pay 100% Of Utilities. (id:50886)
Property Details
| MLS® Number | X11881324 |
| Property Type | Single Family |
| Community Name | 557 - Thorold Downtown |
| AmenitiesNearBy | Hospital, Schools |
| Features | Flat Site, Sump Pump, In-law Suite |
| ParkingSpaceTotal | 4 |
| Structure | Porch |
| ViewType | View |
Building
| BathroomTotal | 4 |
| BedroomsAboveGround | 4 |
| BedroomsTotal | 4 |
| Appliances | Central Vacuum, Range, Dishwasher, Dryer, Refrigerator, Stove, Washer |
| BasementDevelopment | Unfinished |
| BasementType | N/a (unfinished) |
| ConstructionStyleAttachment | Detached |
| CoolingType | Central Air Conditioning |
| ExteriorFinish | Brick, Stone |
| FireProtection | Smoke Detectors |
| FlooringType | Hardwood, Tile |
| FoundationType | Concrete |
| HalfBathTotal | 1 |
| HeatingFuel | Natural Gas |
| HeatingType | Forced Air |
| StoriesTotal | 2 |
| SizeInterior | 1999.983 - 2499.9795 Sqft |
| Type | House |
| UtilityWater | Municipal Water |
Parking
| Attached Garage |
Land
| Acreage | No |
| LandAmenities | Hospital, Schools |
| Sewer | Sanitary Sewer |
| SizeDepth | 92 Ft |
| SizeFrontage | 34 Ft ,2 In |
| SizeIrregular | 34.2 X 92 Ft |
| SizeTotalText | 34.2 X 92 Ft|under 1/2 Acre |
Rooms
| Level | Type | Length | Width | Dimensions |
|---|---|---|---|---|
| Main Level | Great Room | 4.26 m | 3.96 m | 4.26 m x 3.96 m |
| Main Level | Dining Room | 4.26 m | 3.65 m | 4.26 m x 3.65 m |
| Main Level | Eating Area | 3.47 m | 3.23 m | 3.47 m x 3.23 m |
| Main Level | Kitchen | 3.47 m | 2.92 m | 3.47 m x 2.92 m |
| Upper Level | Bedroom | 4.75 m | 4.26 m | 4.75 m x 4.26 m |
| Upper Level | Bedroom 2 | 3.05 m | 3.05 m | 3.05 m x 3.05 m |
| Upper Level | Bedroom | 3.05 m | 4.14 m | 3.05 m x 4.14 m |
| Upper Level | Bedroom 4 | 3.05 m | 3.05 m | 3.05 m x 3.05 m |
Utilities
| Cable | Available |
| Sewer | Available |
Interested?
Contact us for more information
Neleish Punithasingam
Salesperson
300 Rossland Rd E #404 & 405
Ajax, Ontario L1Z 0K4



















































