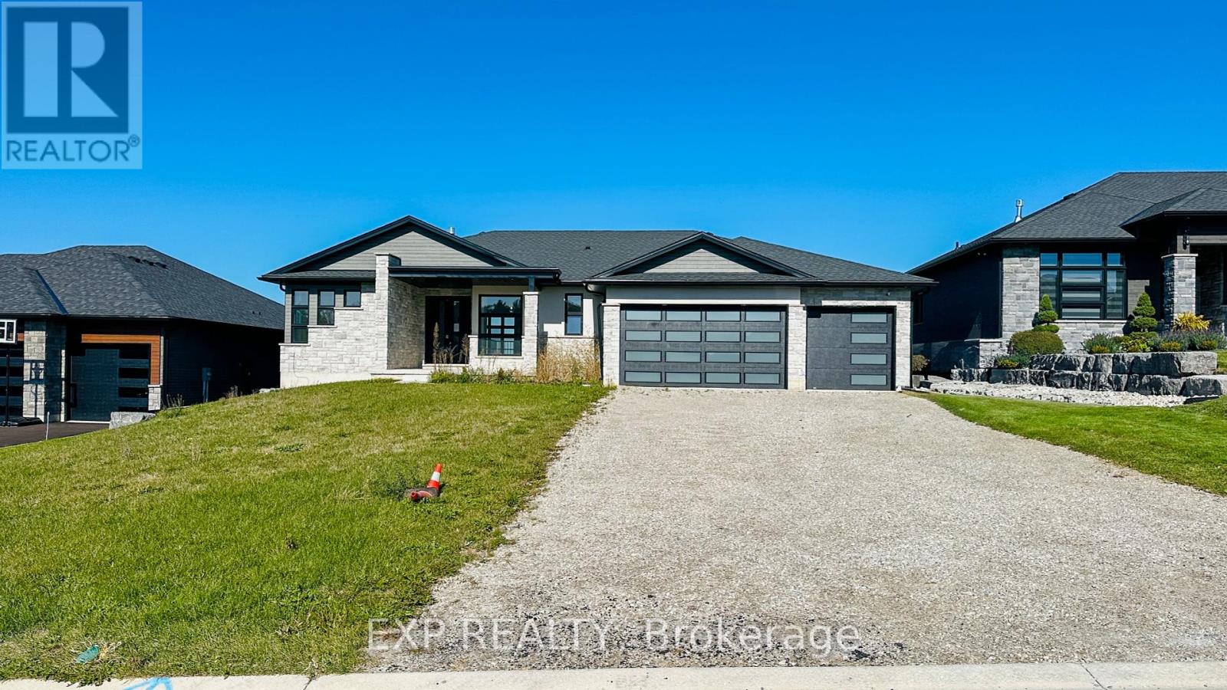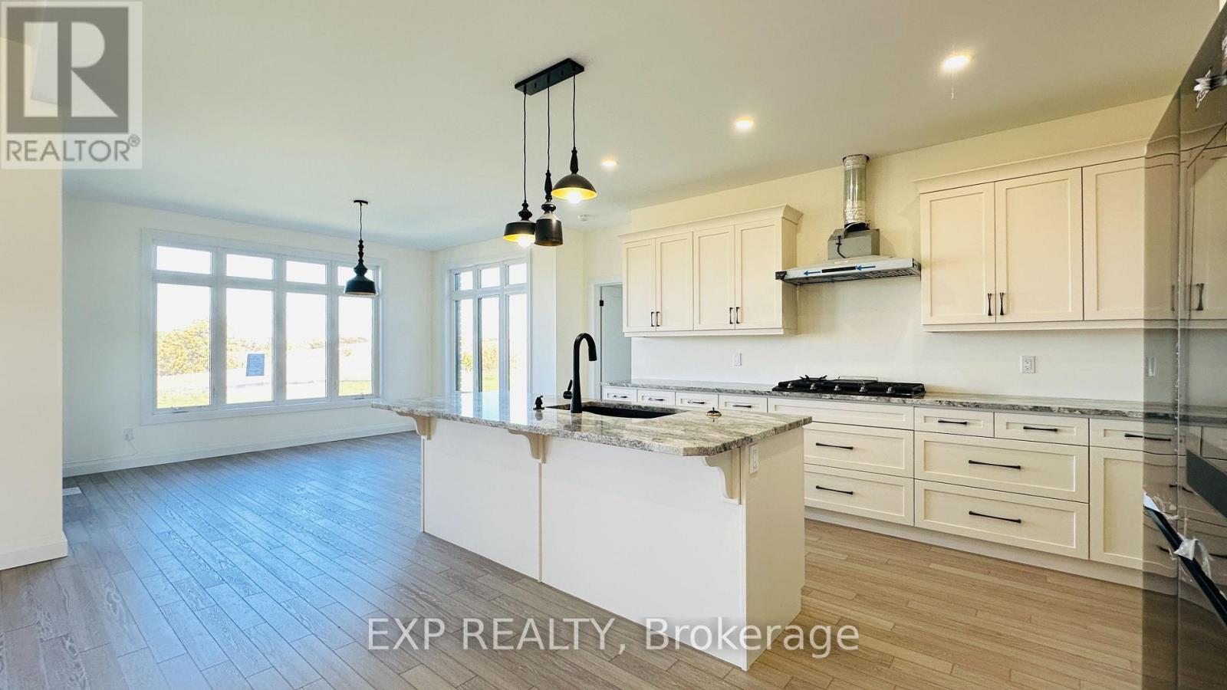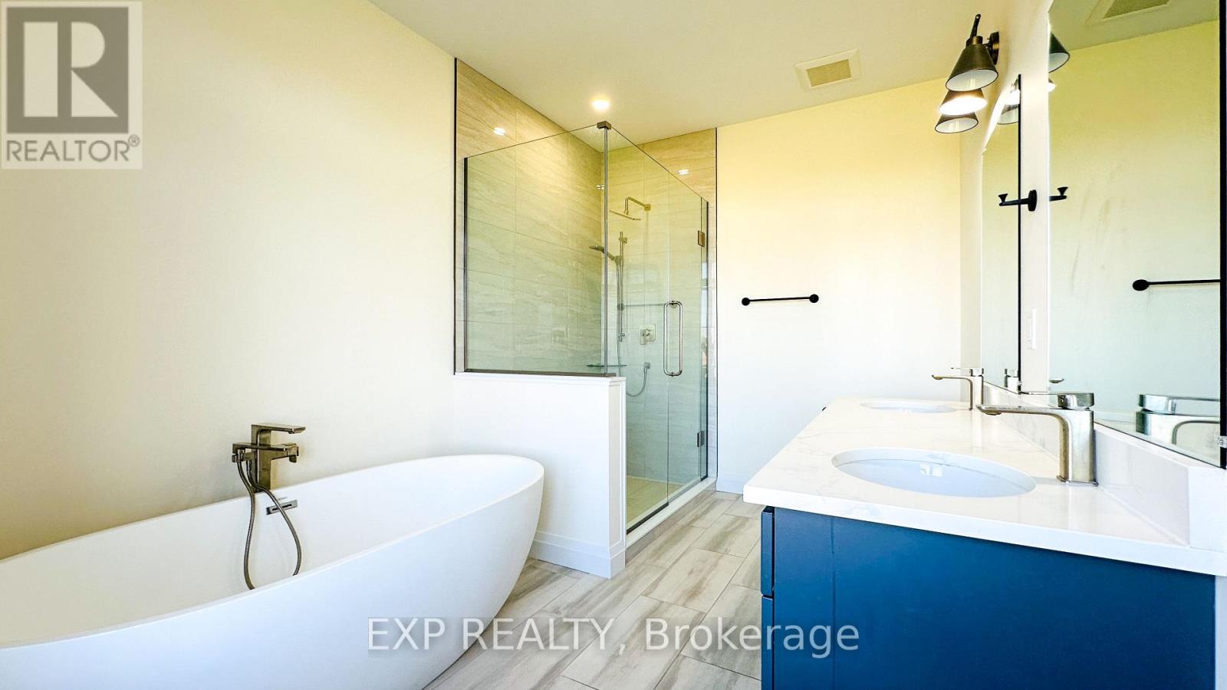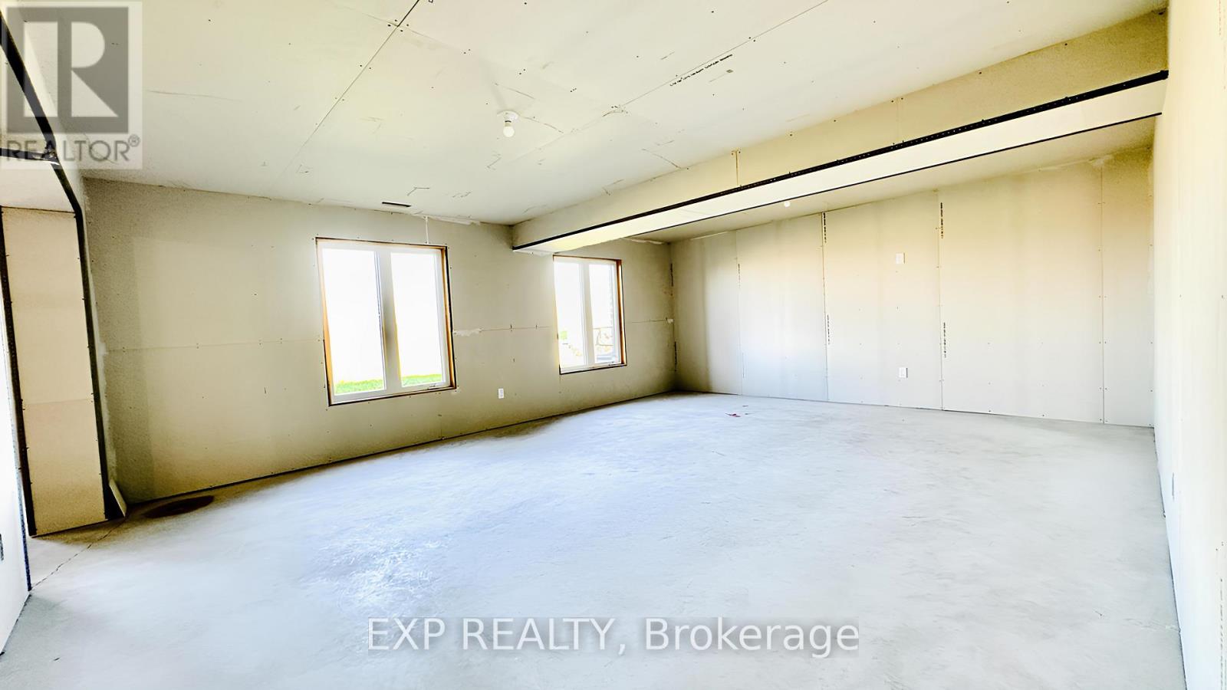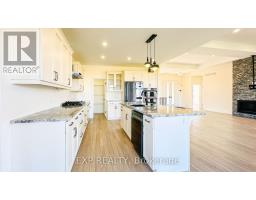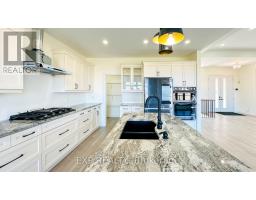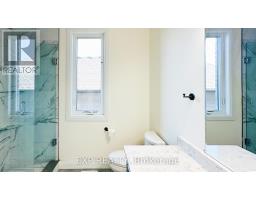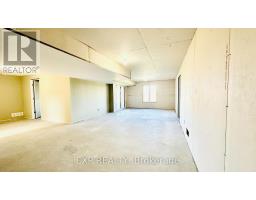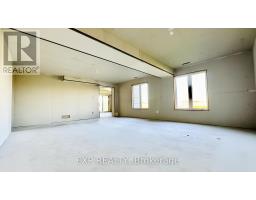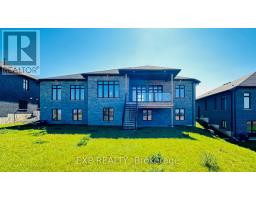12 Hudson Drive Brant, Ontario N3T 0V6
$1,579,900
Welcome to 12 Hudson Drive, an exceptional custom-built home in Brantford offering over 4,000 sq ft of luxurious living space with top-to-bottom professional upgrades. This stunning property features 3 spacious bedrooms on the main floor, including a primary suite with a large walk-in closet and 5-piece ensuite, thoughtfully situated away from the other bedrooms for privacy. The upgraded kitchen built-in oven and microwave, and elegant engineered hardwood floors throughout. The walk-out basement, with 75% of the work completed, offers an in-law suite, 3 additional bedrooms, and ample living space. Enjoy a covered deck with scenic views, a 3-car garage, and driveway parking for 6 cars. Conveniently located near schools, Brant Park, shopping, and easy access to Hwy 403, this home is perfect for families seeking a blend of comfort and style. **** EXTRAS **** Bring Offer Anytime with 48hr irrevocable. Please Include Schedule B1 With All Offers. (id:50886)
Property Details
| MLS® Number | X9510266 |
| Property Type | Single Family |
| Community Name | Brantford Twp |
| ParkingSpaceTotal | 9 |
Building
| BathroomTotal | 4 |
| BedroomsAboveGround | 3 |
| BedroomsBelowGround | 3 |
| BedroomsTotal | 6 |
| Appliances | Dishwasher, Microwave |
| ArchitecturalStyle | Bungalow |
| BasementDevelopment | Partially Finished |
| BasementFeatures | Walk Out |
| BasementType | N/a (partially Finished) |
| ConstructionStyleAttachment | Detached |
| CoolingType | Central Air Conditioning |
| ExteriorFinish | Brick, Stone |
| FireplacePresent | Yes |
| FlooringType | Hardwood, Ceramic |
| FoundationType | Concrete |
| HalfBathTotal | 1 |
| HeatingFuel | Natural Gas |
| HeatingType | Forced Air |
| StoriesTotal | 1 |
| SizeInterior | 1999.983 - 2499.9795 Sqft |
| Type | House |
| UtilityWater | Municipal Water |
Parking
| Attached Garage |
Land
| Acreage | No |
| Sewer | Septic System |
| SizeDepth | 254 Ft ,10 In |
| SizeFrontage | 75 Ft |
| SizeIrregular | 75 X 254.9 Ft |
| SizeTotalText | 75 X 254.9 Ft |
Rooms
| Level | Type | Length | Width | Dimensions |
|---|---|---|---|---|
| Basement | Den | 6.15 m | 4.52 m | 6.15 m x 4.52 m |
| Basement | Family Room | 5.11 m | 6.48 m | 5.11 m x 6.48 m |
| Basement | Bedroom 4 | 3.3 m | 3.1 m | 3.3 m x 3.1 m |
| Basement | Bedroom 5 | 3.66 m | 6.65 m | 3.66 m x 6.65 m |
| Main Level | Great Room | 4.85 m | 5.26 m | 4.85 m x 5.26 m |
| Main Level | Dining Room | 4.11 m | 3.71 m | 4.11 m x 3.71 m |
| Main Level | Kitchen | 3.4 m | 4.83 m | 3.4 m x 4.83 m |
| Main Level | Primary Bedroom | 4.06 m | 6.02 m | 4.06 m x 6.02 m |
| Main Level | Bedroom 2 | 3.38 m | 3.02 m | 3.38 m x 3.02 m |
| Main Level | Bedroom 3 | 5.16 m | 4.75 m | 5.16 m x 4.75 m |
| Main Level | Foyer | 3.76 m | 3.45 m | 3.76 m x 3.45 m |
| Main Level | Laundry Room | 2.54 m | 4.75 m | 2.54 m x 4.75 m |
https://www.realtor.ca/real-estate/27579560/12-hudson-drive-brant-brantford-twp-brantford-twp
Interested?
Contact us for more information
Vishal Saxena
Broker
4711 Yonge St 10/flr Unit F
Toronto, Ontario M2N 6K8

