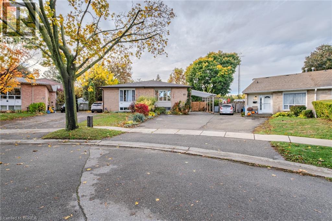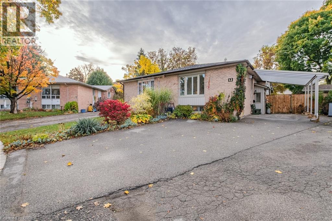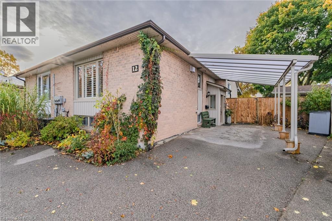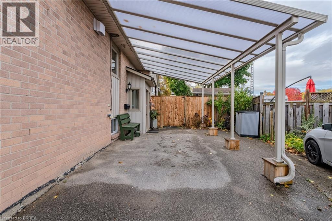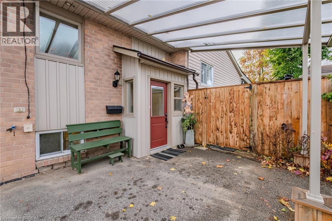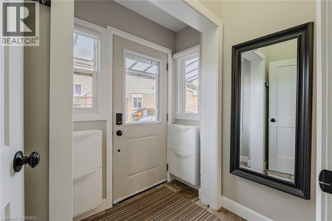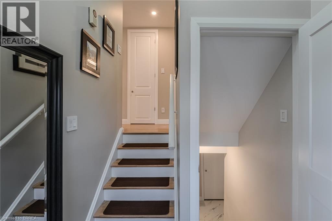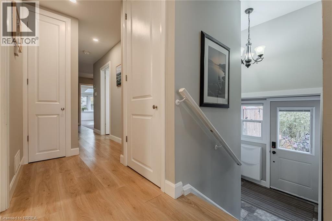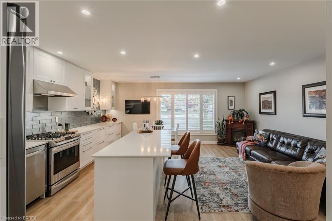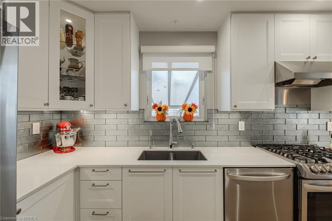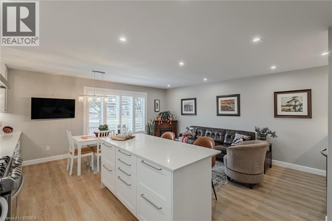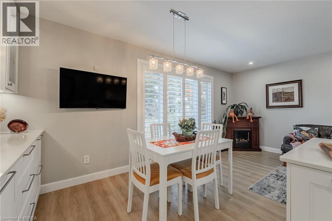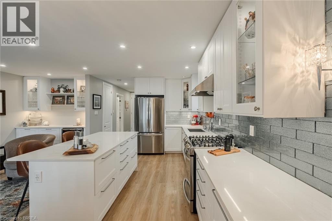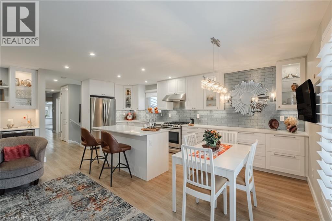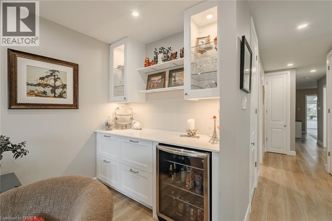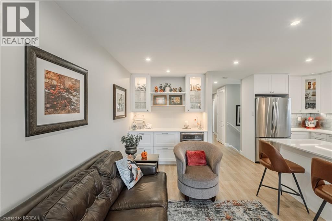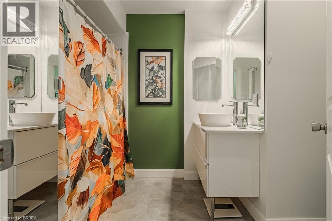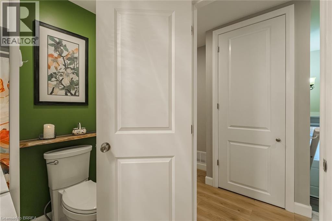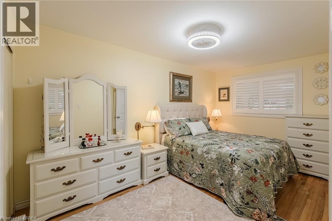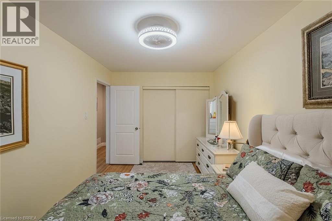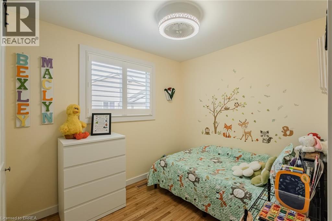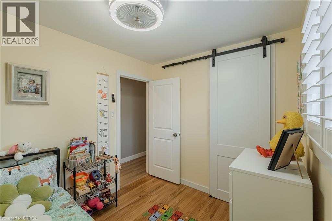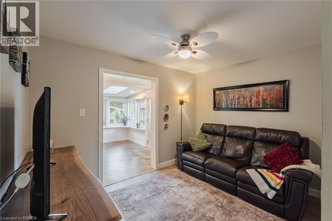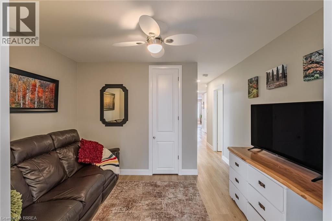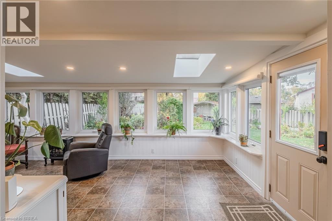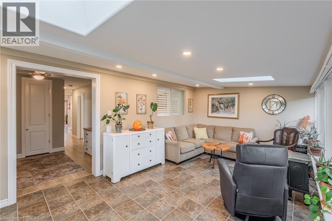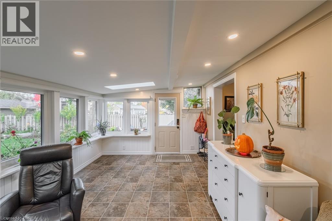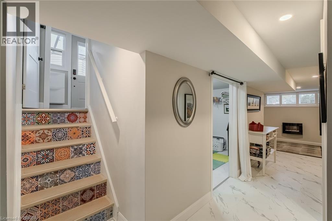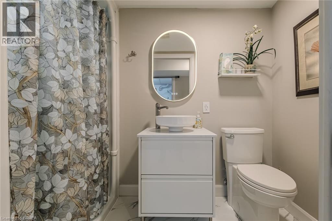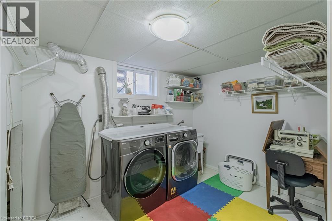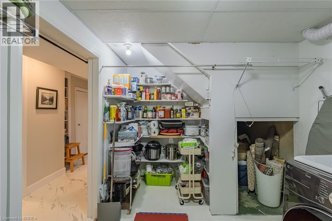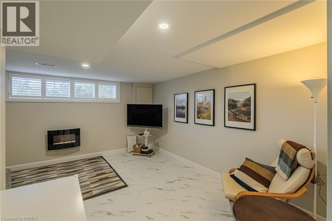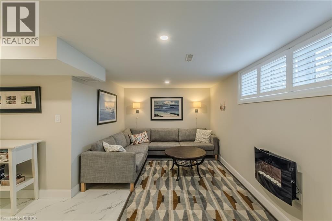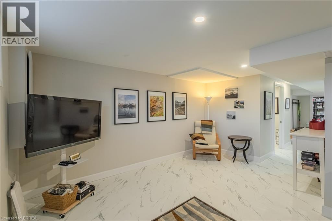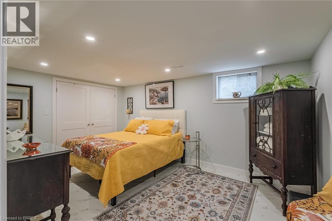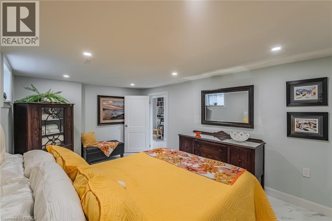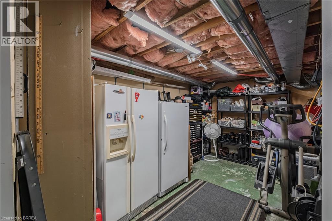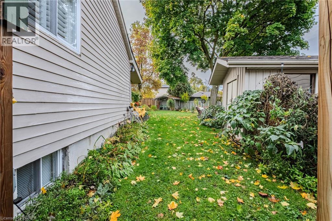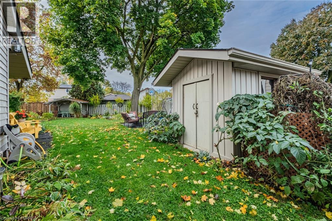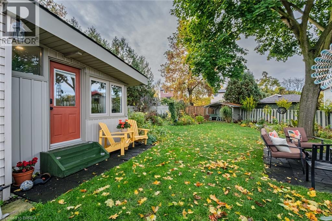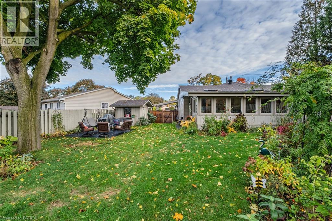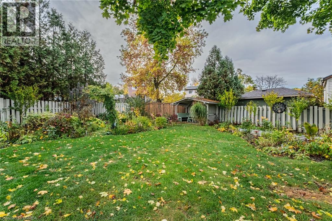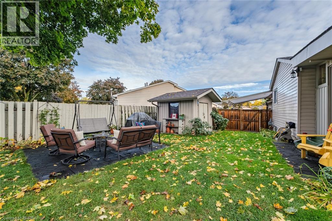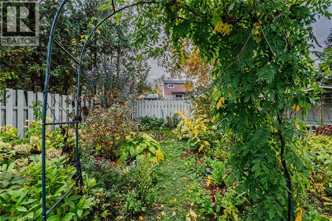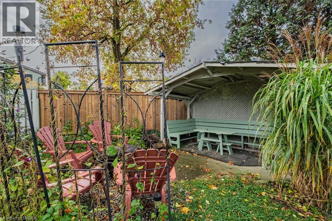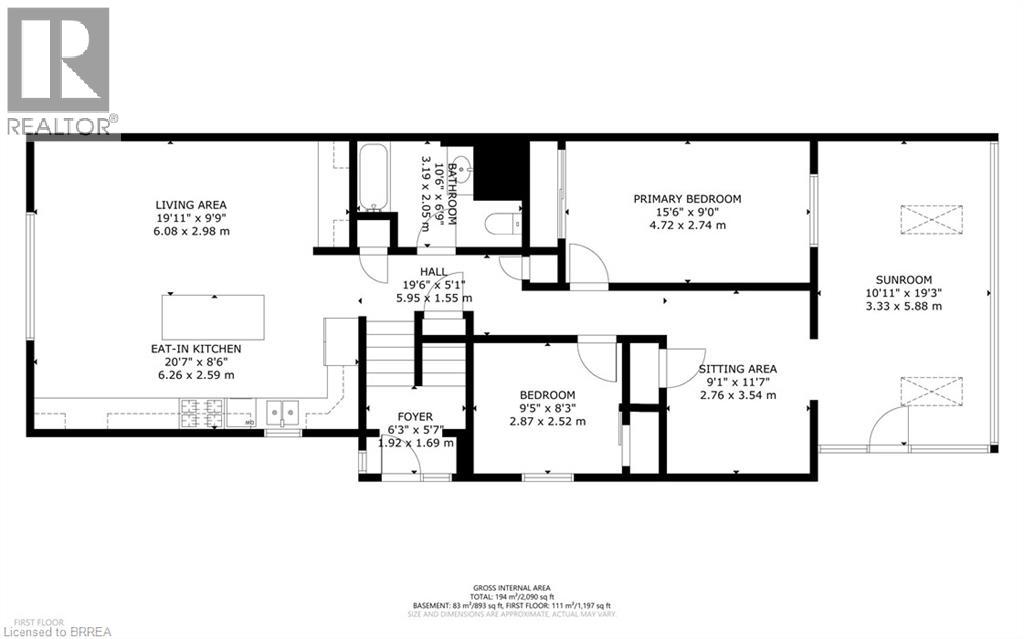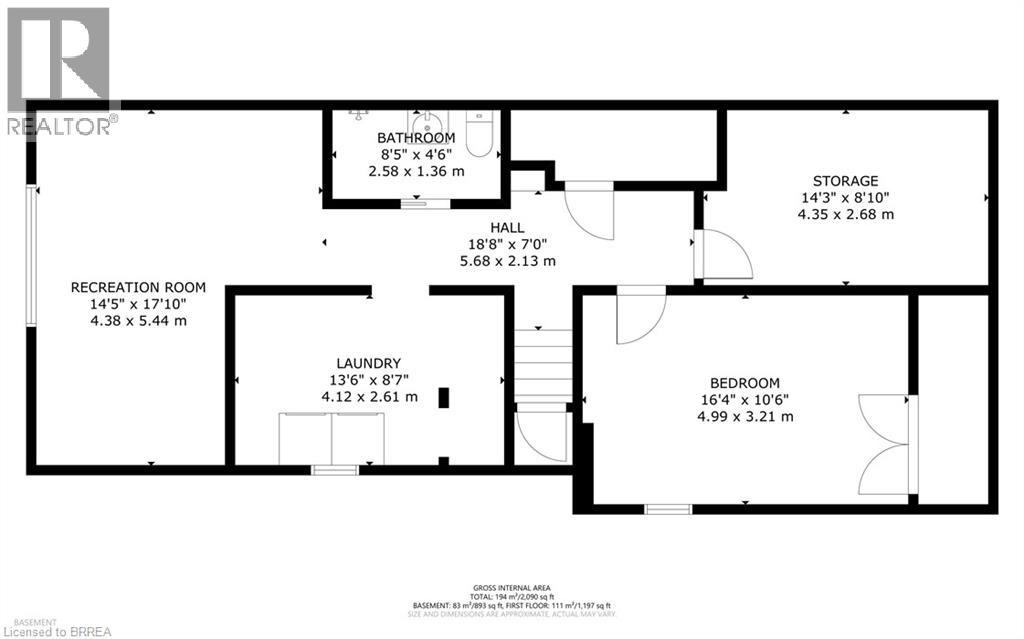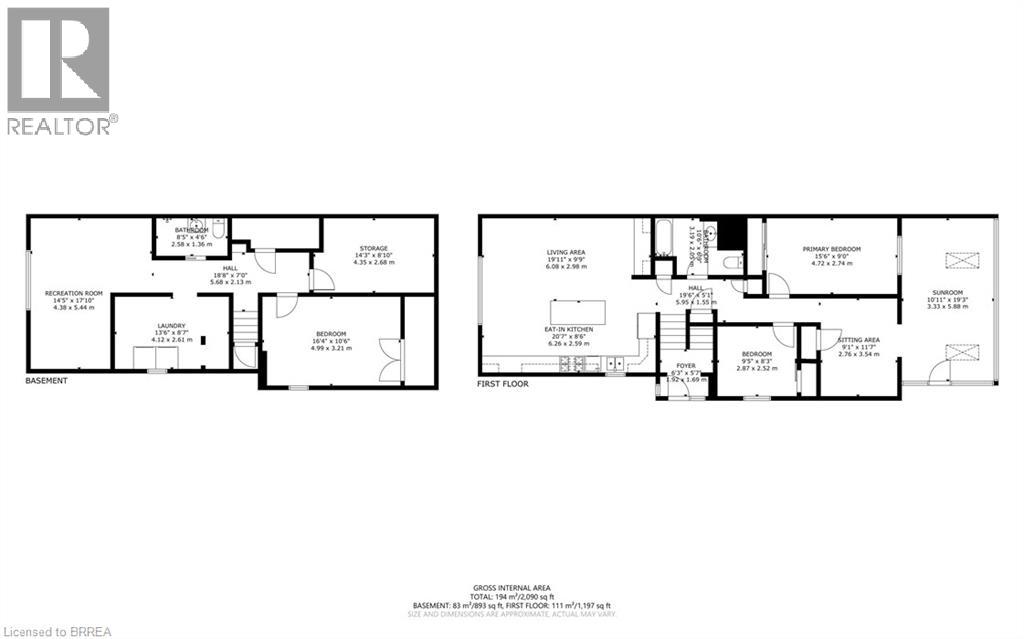12 Inverness Street Brantford, Ontario N3V 1A8
$628,900
Welcome to this stunning, move-in ready, semi-detached raised bungalow nestled on a quiet court in Brantford's desirable Mayfair neighbourhood. This home offers parking for two and a carport. The main floor has been transformed, featuring a spacious open-concept kitchen, living room, bar, and eating area. The completely renovated kitchen is a chef's dream with a large island, quartz countertops, a tiled backsplash, extensive cabinet lighting, soft-close cabinets, and some stylish glass-door cabinets with interior lighting. Throughout the home, you'll find updated interior doors (eight feet in height) and trim, as well as a mix of California-style shutters, electric roller shade, and blinds. This level includes two bedrooms, ample closets, a four-piece bathroom with a solar-tube skylight, and a versatile separate room (perfect for a home office or TV room) that leads to the gorgeous, all-season sunroom. The sunroom is a bright retreat, resplendent with windows, two skylights, and rear access to the private yard. The lower level adds significant living space with a large recreation room, a three-piece bathroom, a laundry room, a storage room, and an additional room currently used as a bedroom. Outside, the large rear yard is an oasis featuring beautiful perennial gardens, a covered pavilion, a shed, and a patio, perfect for entertaining. (id:50886)
Property Details
| MLS® Number | 40781403 |
| Property Type | Single Family |
| Amenities Near By | Golf Nearby, Place Of Worship, Shopping |
| Communication Type | High Speed Internet |
| Community Features | Quiet Area |
| Features | Cul-de-sac, Paved Driveway, Skylight |
| Parking Space Total | 2 |
| Structure | Shed |
| View Type | City View |
Building
| Bathroom Total | 2 |
| Bedrooms Above Ground | 2 |
| Bedrooms Below Ground | 1 |
| Bedrooms Total | 3 |
| Appliances | Dishwasher, Window Coverings |
| Architectural Style | Raised Bungalow |
| Basement Development | Finished |
| Basement Type | Full (finished) |
| Constructed Date | 1976 |
| Construction Style Attachment | Semi-detached |
| Cooling Type | Central Air Conditioning |
| Exterior Finish | Aluminum Siding, Brick Veneer |
| Heating Fuel | Natural Gas |
| Heating Type | Forced Air |
| Stories Total | 1 |
| Size Interior | 2,090 Ft2 |
| Type | House |
| Utility Water | Municipal Water |
Parking
| Carport |
Land
| Access Type | Road Access, Highway Nearby |
| Acreage | No |
| Land Amenities | Golf Nearby, Place Of Worship, Shopping |
| Sewer | Municipal Sewage System |
| Size Depth | 130 Ft |
| Size Frontage | 24 Ft |
| Size Total Text | Under 1/2 Acre |
| Zoning Description | Nlr (f9 A270 C40) |
Rooms
| Level | Type | Length | Width | Dimensions |
|---|---|---|---|---|
| Basement | Storage | 14'3'' x 8'10'' | ||
| Basement | Laundry Room | 13'6'' x 8'7'' | ||
| Basement | 3pc Bathroom | 8'5'' x 4'6'' | ||
| Basement | Bedroom | 16'4'' x 10'6'' | ||
| Basement | Recreation Room | 14'5'' x 17'10'' | ||
| Main Level | Sunroom | 10'11'' x 19'3'' | ||
| Main Level | Sitting Room | 9'1'' x 11'7'' | ||
| Main Level | 4pc Bathroom | 10'6'' x 6'9'' | ||
| Main Level | Bedroom | 9'5'' x 8'3'' | ||
| Main Level | Primary Bedroom | 15'6'' x 9'0'' | ||
| Main Level | Other | 19'6'' x 5'1'' | ||
| Main Level | Eat In Kitchen | 20'7'' x 8'6'' | ||
| Main Level | Living Room | 19'11'' x 9'9'' | ||
| Main Level | Foyer | 6'3'' x 5'7'' |
Utilities
| Cable | Available |
| Electricity | Available |
https://www.realtor.ca/real-estate/29028125/12-inverness-street-brantford
Contact Us
Contact us for more information
John Oddi
Salesperson
johnoddi.royallepage.ca/
www.facebook.com/JohnOddiRealtor
www.instagram.com/oddi.john/
764 Colborne St. E.
Brantford, Ontario N3S 3S1
(519) 753-7311

