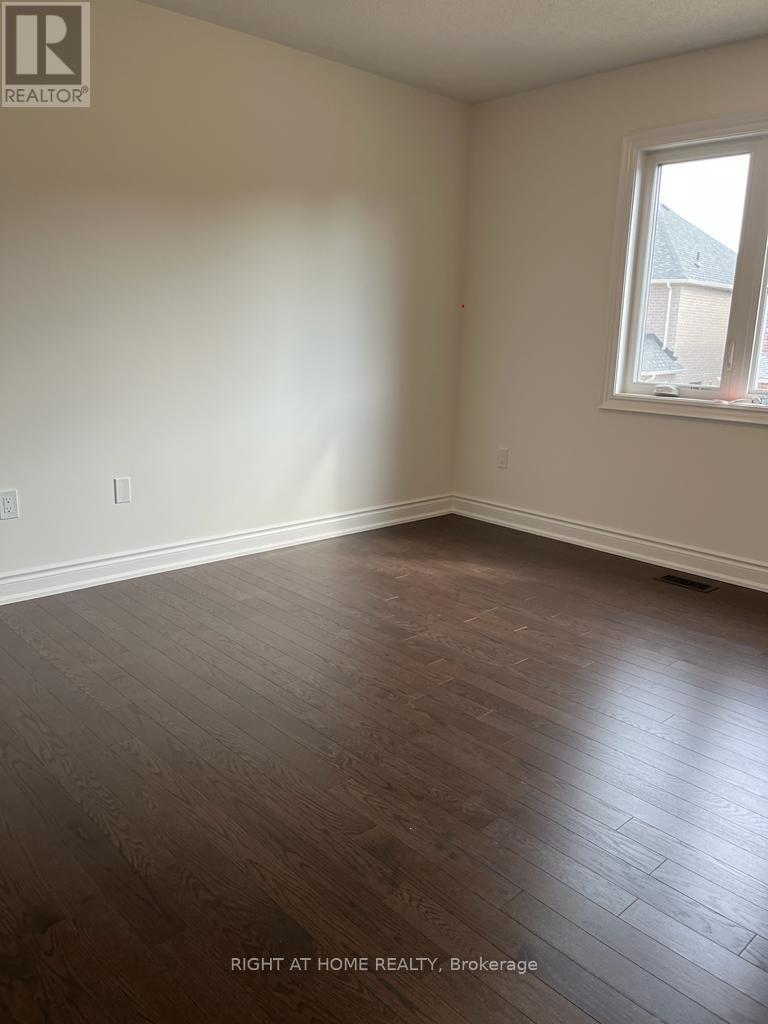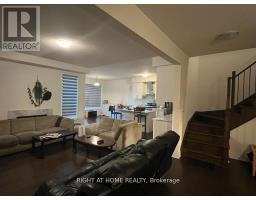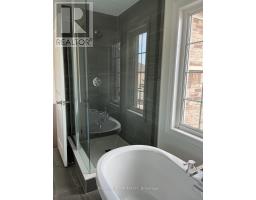12 Ixworth Circle Brampton, Ontario L6Y 6J8
$1,549,900
Gorgeous Detached Estate W/ STUNNING EXTERIOR ELEVATION & Airy open-concept design Double Door Entry, w/ 9 Ft Ceiling. Home Features over 100K in Elegant Upgrades from Kitchen W/S's Appliances, Quartz Ctps, Center Island, Hardwood Throughout, Backsplash, Oak stairs, Iron Pickets, Main Level Laundry, Separate entrance and Many More. Huge Primary Bedroom W/ Ensuite and Walk-in Closet, 2nd Huge Bedroom W/ Ensuite, Walk-in Closet, Another 2 Great Size Bedroom with Jack n Jill (Total 3 Full Washrooms on Upper Level), Large Windows with an Abundant Amount of Natural Lighting. Unfinished Basement for you to design as you please, with an approved separate entrance with above-grade windows for beautiful lighting. Close to Schools, Grocery Stores, and Shopping Centre. Close to HWY 401 & 407. nearby parks, Golf Courses, and many more. Located in a quiet Family neighborhood. Perfect place to call your HOME. (id:50886)
Property Details
| MLS® Number | W10305445 |
| Property Type | Single Family |
| Community Name | Bram West |
| AmenitiesNearBy | Park, Public Transit, Schools |
| CommunityFeatures | School Bus |
| Features | Carpet Free |
| ParkingSpaceTotal | 6 |
Building
| BathroomTotal | 4 |
| BedroomsAboveGround | 4 |
| BedroomsTotal | 4 |
| Amenities | Fireplace(s) |
| Appliances | Dishwasher, Dryer, Microwave, Range, Refrigerator, Stove, Washer |
| BasementFeatures | Separate Entrance |
| BasementType | Full |
| ConstructionStyleAttachment | Detached |
| CoolingType | Central Air Conditioning |
| ExteriorFinish | Brick, Stone |
| FireplacePresent | Yes |
| FlooringType | Hardwood, Tile |
| FoundationType | Poured Concrete |
| HalfBathTotal | 1 |
| HeatingFuel | Natural Gas |
| HeatingType | Forced Air |
| StoriesTotal | 2 |
| SizeInterior | 2499.9795 - 2999.975 Sqft |
| Type | House |
| UtilityWater | Municipal Water |
Parking
| Attached Garage |
Land
| Acreage | No |
| LandAmenities | Park, Public Transit, Schools |
| Sewer | Sanitary Sewer |
| SizeDepth | 105 Ft |
| SizeFrontage | 44 Ft ,3 In |
| SizeIrregular | 44.3 X 105 Ft |
| SizeTotalText | 44.3 X 105 Ft |
Rooms
| Level | Type | Length | Width | Dimensions |
|---|---|---|---|---|
| Second Level | Primary Bedroom | 5 m | 6.2 m | 5 m x 6.2 m |
| Second Level | Bedroom 2 | 4.4 m | 5.4 m | 4.4 m x 5.4 m |
| Second Level | Bedroom 3 | 3.4 m | 4.4 m | 3.4 m x 4.4 m |
| Second Level | Bedroom 4 | 3.4 m | 3.3 m | 3.4 m x 3.3 m |
| Main Level | Living Room | 4.8 m | 4.5 m | 4.8 m x 4.5 m |
| Main Level | Family Room | 4.05 m | 4.1 m | 4.05 m x 4.1 m |
| Main Level | Kitchen | 3.9 m | 4.1 m | 3.9 m x 4.1 m |
| Main Level | Dining Room | 3.9 m | 3 m | 3.9 m x 3 m |
| Main Level | Laundry Room | 3 m | 2 m | 3 m x 2 m |
https://www.realtor.ca/real-estate/27606621/12-ixworth-circle-brampton-bram-west-bram-west
Interested?
Contact us for more information
Jay Shah
Salesperson
480 Eglinton Ave West #30, 106498
Mississauga, Ontario L5R 0G2





































