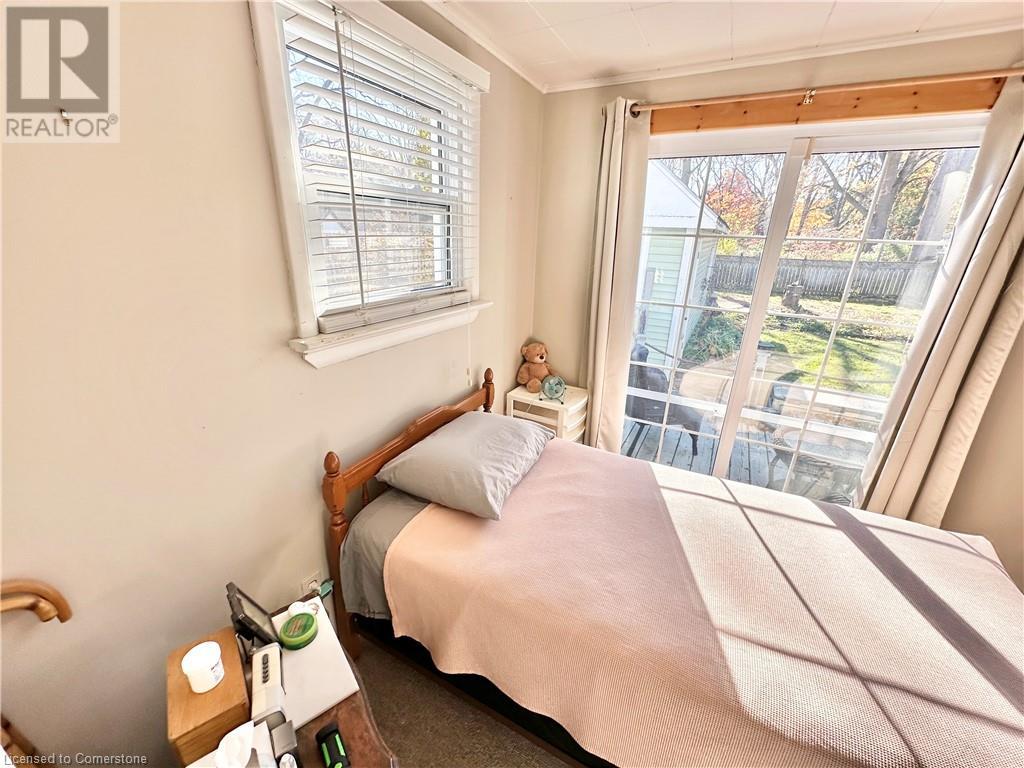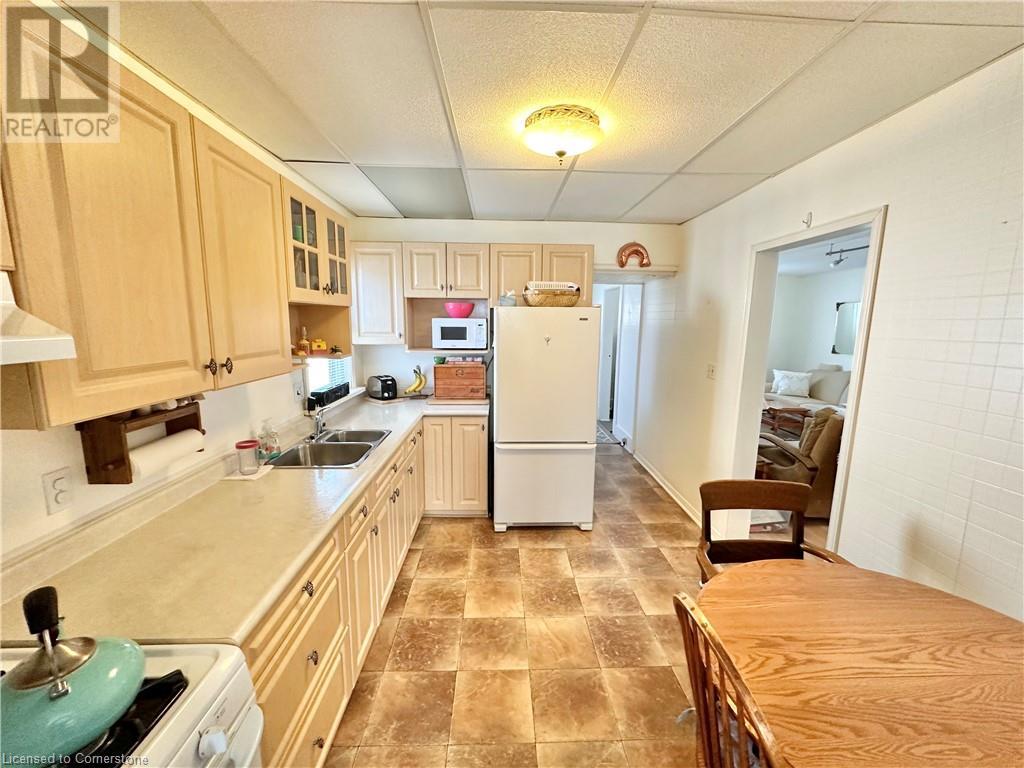12 James Street Simcoe, Ontario N3Y 1E2
3 Bedroom
2 Bathroom
1048 sqft
Central Air Conditioning
Forced Air
$439,000
Welcome to this charming 3 bedroom, 1-1/2bathroom single family house on James Street in the town of Simcoe. With pride of ownership and many recent updates including a rebuilt front porch & back deck (2019), new roof shingles (2020), and new asphalt & concrete driveway (2020), you'll love coming home to this well-maintained property. The windows were also updated in 2012. Located in a great area with nearby parks, shops, and restaurants, this house is a must-see! Offered at $439,000. Don't miss out on this gem! (id:50886)
Property Details
| MLS® Number | 40669571 |
| Property Type | Single Family |
| AmenitiesNearBy | Golf Nearby, Hospital, Park, Place Of Worship, Playground, Schools, Shopping |
| CommunityFeatures | Community Centre, School Bus |
| EquipmentType | None |
| Features | Paved Driveway |
| ParkingSpaceTotal | 4 |
| RentalEquipmentType | None |
Building
| BathroomTotal | 2 |
| BedroomsAboveGround | 3 |
| BedroomsTotal | 3 |
| Appliances | Dryer, Refrigerator, Stove, Washer, Window Coverings |
| BasementDevelopment | Unfinished |
| BasementType | Partial (unfinished) |
| ConstructionStyleAttachment | Detached |
| CoolingType | Central Air Conditioning |
| ExteriorFinish | Aluminum Siding |
| Fixture | Ceiling Fans |
| FoundationType | Stone |
| HalfBathTotal | 1 |
| HeatingFuel | Natural Gas |
| HeatingType | Forced Air |
| StoriesTotal | 2 |
| SizeInterior | 1048 Sqft |
| Type | House |
| UtilityWater | Municipal Water |
Parking
| Detached Garage |
Land
| Acreage | No |
| FenceType | Fence |
| LandAmenities | Golf Nearby, Hospital, Park, Place Of Worship, Playground, Schools, Shopping |
| Sewer | Municipal Sewage System |
| SizeFrontage | 40 Ft |
| SizeTotalText | Under 1/2 Acre |
| ZoningDescription | R2 |
Rooms
| Level | Type | Length | Width | Dimensions |
|---|---|---|---|---|
| Second Level | 4pc Bathroom | 5'1'' x 8'2'' | ||
| Second Level | Primary Bedroom | 17'1'' x 11'8'' | ||
| Second Level | Bedroom | 11'8'' x 8'5'' | ||
| Main Level | Laundry Room | 8'7'' x 7'9'' | ||
| Main Level | Eat In Kitchen | 9'3'' x 11'8'' | ||
| Main Level | Bedroom | 9'9'' x 7'9'' | ||
| Main Level | 2pc Bathroom | 3'2'' x 4'5'' | ||
| Main Level | Living Room | 11'6'' x 23'4'' | ||
| Main Level | Foyer | 9'3'' x 11'8'' |
https://www.realtor.ca/real-estate/27585770/12-james-street-simcoe
Interested?
Contact us for more information
Gail Bouw
Salesperson
Coldwell Banker Action Plus Realty Brokerage
20 Argyle Street
Simcoe, Ontario N3Y 1V5
20 Argyle Street
Simcoe, Ontario N3Y 1V5























































