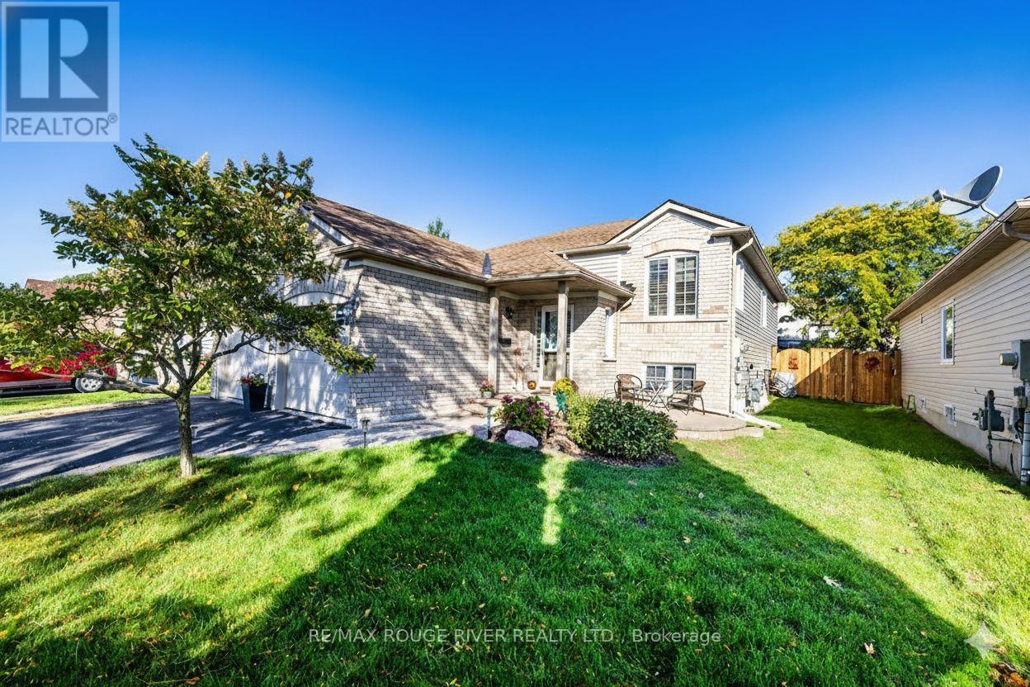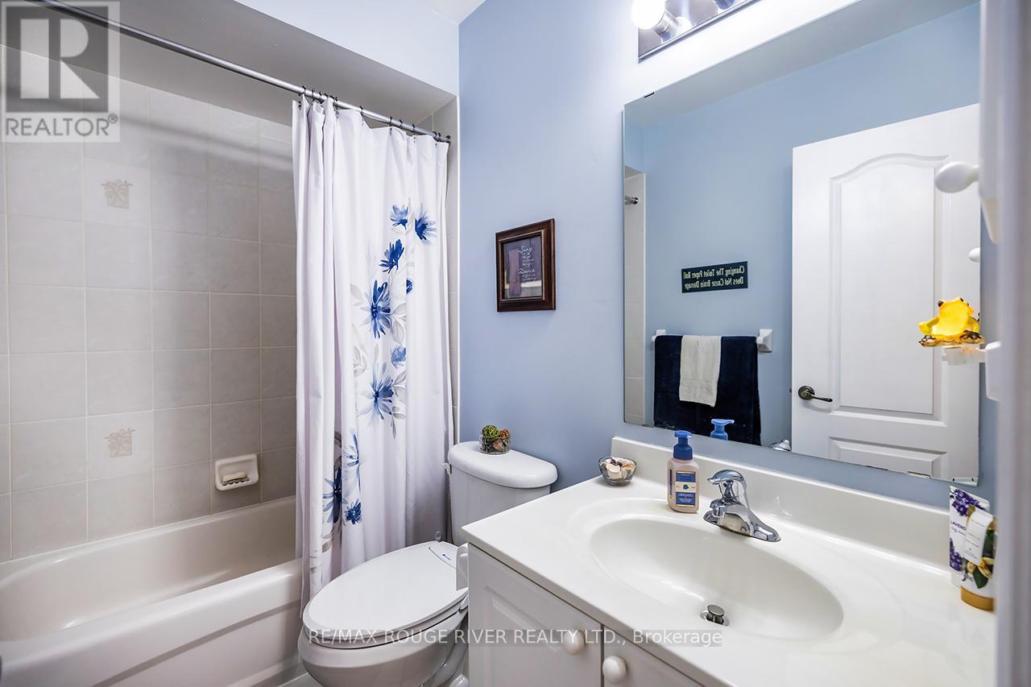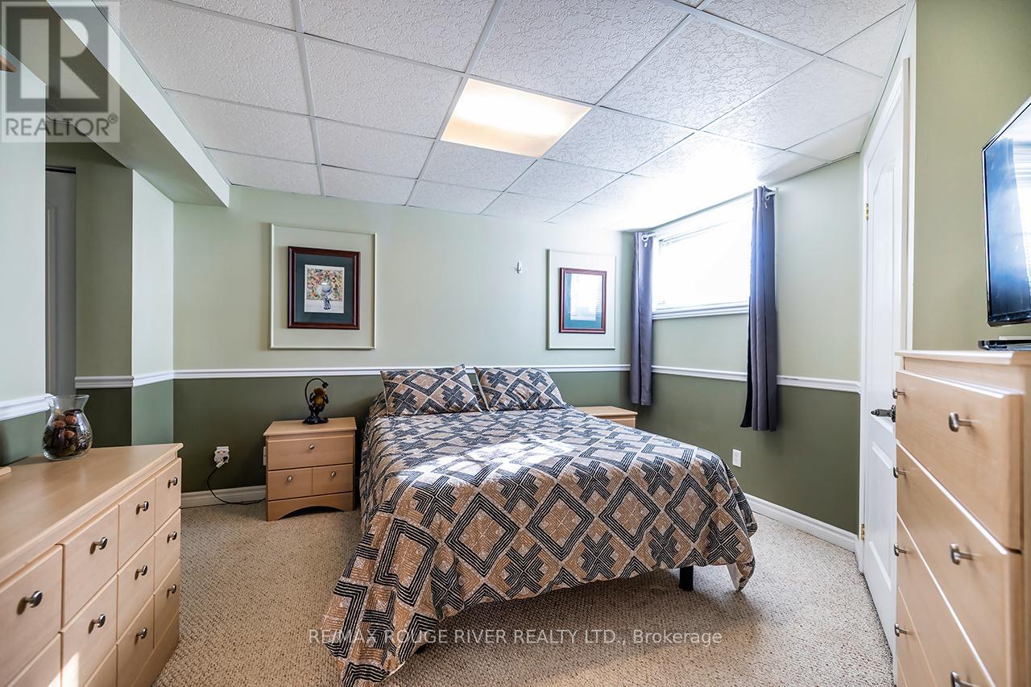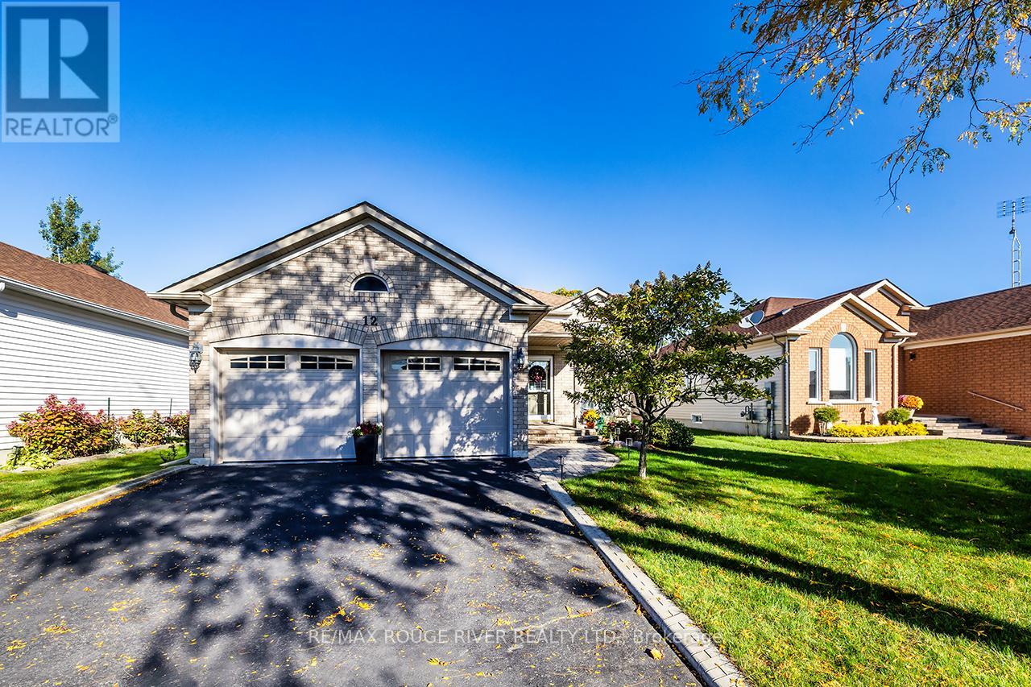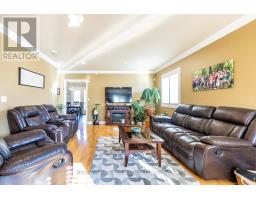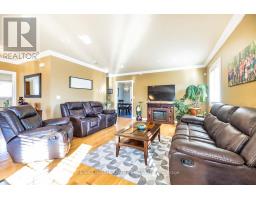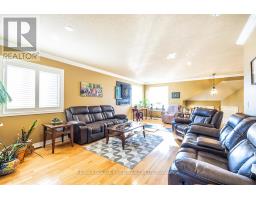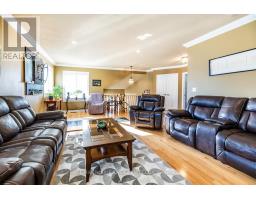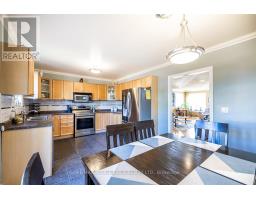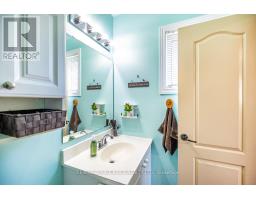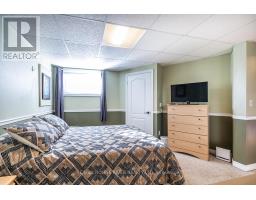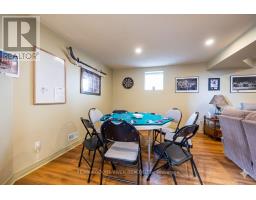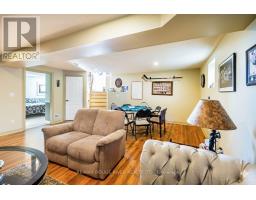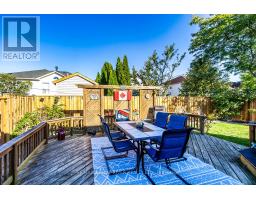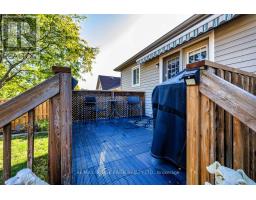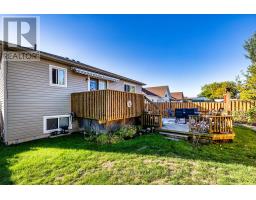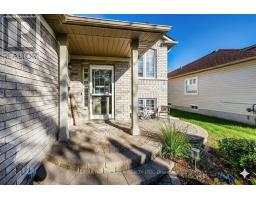12 Jeffries Street Port Hope, Ontario L1A 4K2
$778,900
Welcome to 12 Jeffries Street, a bright and spacious 3-bedroom, 3-bath raised bungalow nestled in one of Port Hopes most desirable neighbourhoods. This beautifully maintained home offers a functional layout perfect for families, downsizers, or anyone seeking comfort and convenience. The main level features a sun-filled living area and a modern kitchen with a walkout to a large deck and backyard, ideal for entertaining or relaxing outdoors.The primary bedroom suite includes a private ensuite bath and walk-in closet, creating a peaceful retreat at the end of the day. Two additional bedrooms provide flexibility for guests, a home office, or family use. The lower level is designed for extra living space, featuring an oversized rec room and an additional room with a closet.You'll love the abundant storage throughout, along with a large garage that offers room for parking and projects. Outside, enjoy the deck and landscaped yard, perfect for summer barbecues or morning coffee. Set in a quiet, established community close to parks, schools, and local amenities, this move-in ready home delivers the best of small-town charm with modern comfort. Easy access to 401 for travel and commuting. (id:50886)
Property Details
| MLS® Number | X12462997 |
| Property Type | Single Family |
| Community Name | Port Hope |
| Equipment Type | Water Heater |
| Parking Space Total | 6 |
| Rental Equipment Type | Water Heater |
Building
| Bathroom Total | 3 |
| Bedrooms Above Ground | 3 |
| Bedrooms Total | 3 |
| Appliances | Dishwasher, Dryer, Stove, Washer, Window Coverings, Refrigerator |
| Architectural Style | Bungalow |
| Basement Development | Partially Finished |
| Basement Type | N/a (partially Finished) |
| Construction Style Attachment | Detached |
| Cooling Type | Central Air Conditioning |
| Exterior Finish | Brick Facing, Vinyl Siding |
| Fireplace Present | Yes |
| Fireplace Total | 1 |
| Foundation Type | Unknown |
| Heating Fuel | Natural Gas |
| Heating Type | Forced Air |
| Stories Total | 1 |
| Size Interior | 1,100 - 1,500 Ft2 |
| Type | House |
| Utility Water | Municipal Water |
Parking
| Garage |
Land
| Acreage | No |
| Sewer | Sanitary Sewer |
| Size Depth | 33.7 M |
| Size Frontage | 14.7 M |
| Size Irregular | 14.7 X 33.7 M |
| Size Total Text | 14.7 X 33.7 M |
Rooms
| Level | Type | Length | Width | Dimensions |
|---|---|---|---|---|
| Basement | Recreational, Games Room | 2.11 m | 2.11 m | 2.11 m x 2.11 m |
| Basement | Other | 1.06 m | 1.41 m | 1.06 m x 1.41 m |
| Basement | Other | 2.17 m | 1.45 m | 2.17 m x 1.45 m |
| Main Level | Kitchen | 1.38 m | 1.97 m | 1.38 m x 1.97 m |
| Main Level | Living Room | 2.29 m | 1.7 m | 2.29 m x 1.7 m |
| Main Level | Primary Bedroom | 1.63 m | 1.51 m | 1.63 m x 1.51 m |
| Main Level | Bedroom 2 | 1.08 m | 1.25 m | 1.08 m x 1.25 m |
| Main Level | Bedroom 3 | 1.13 m | 1.07 m | 1.13 m x 1.07 m |
https://www.realtor.ca/real-estate/28990731/12-jeffries-street-port-hope-port-hope
Contact Us
Contact us for more information
Jennifer Foley
Broker
www.jenniferfoley.ca/
www.facebook.com/JenniferFoleyRealtor/
2377 Highway 2 Unit 220
Bowmanville, Ontario L1C 5A4
(905) 623-6000
www.remaxrougeriver.com/

