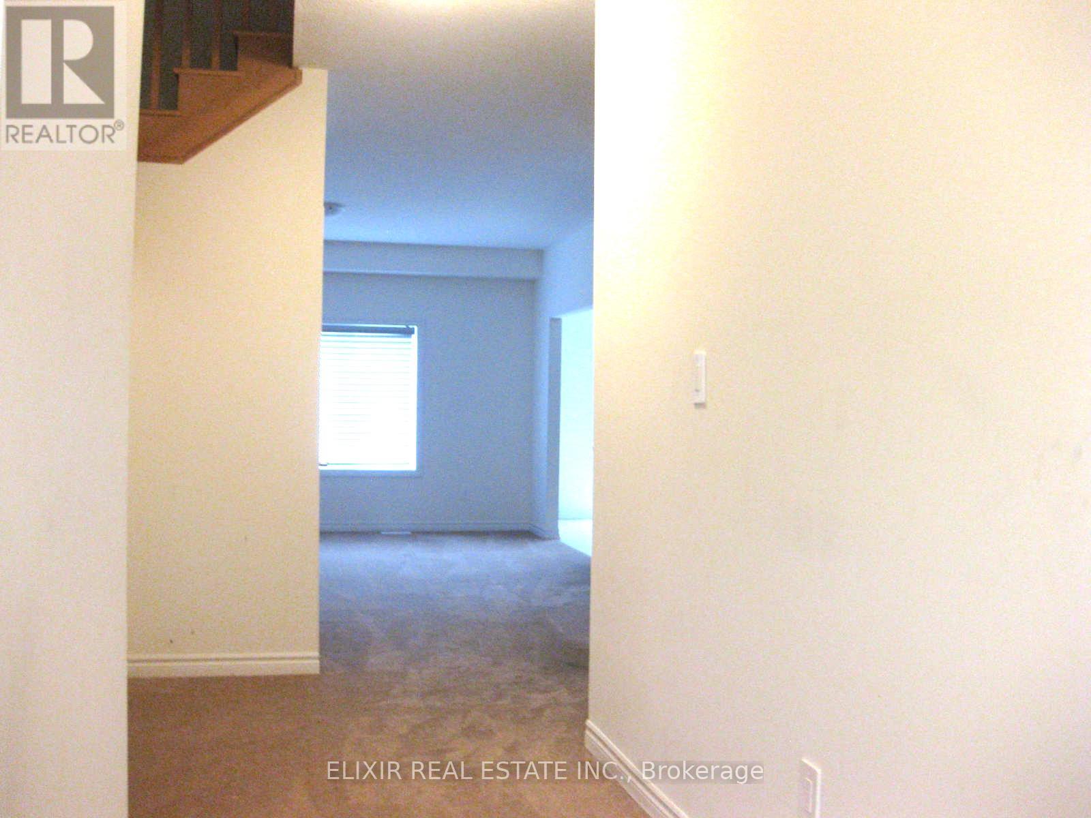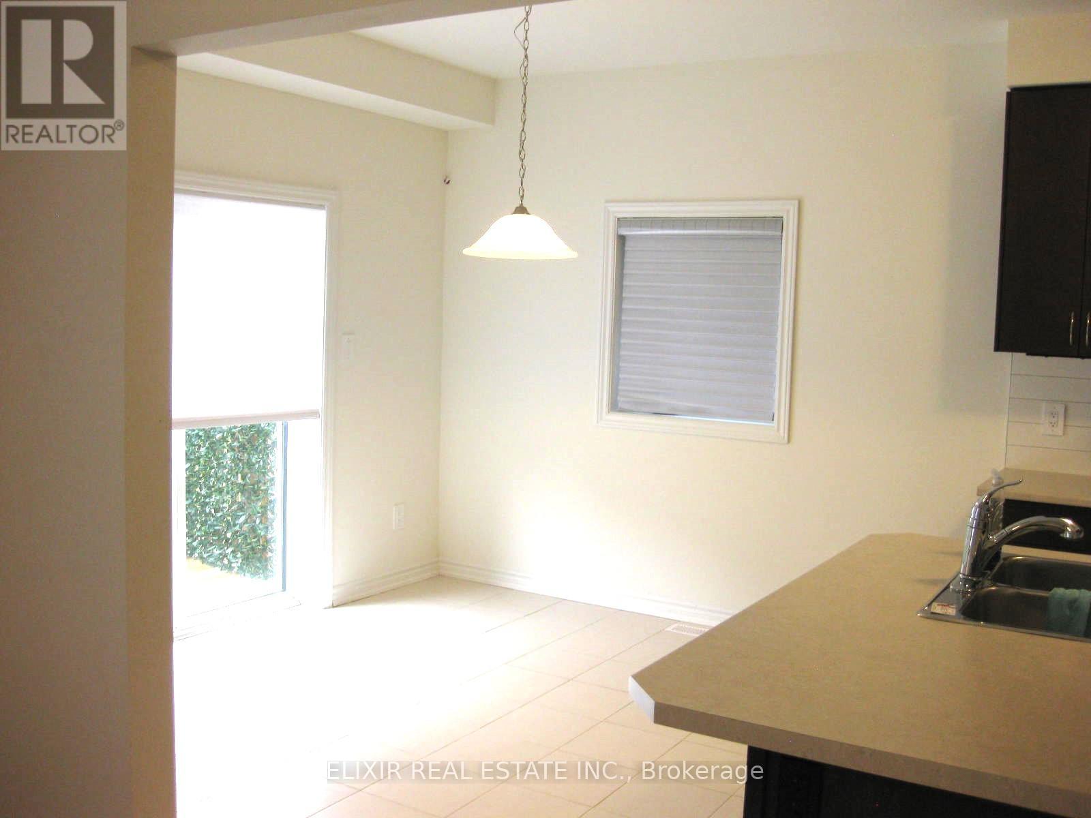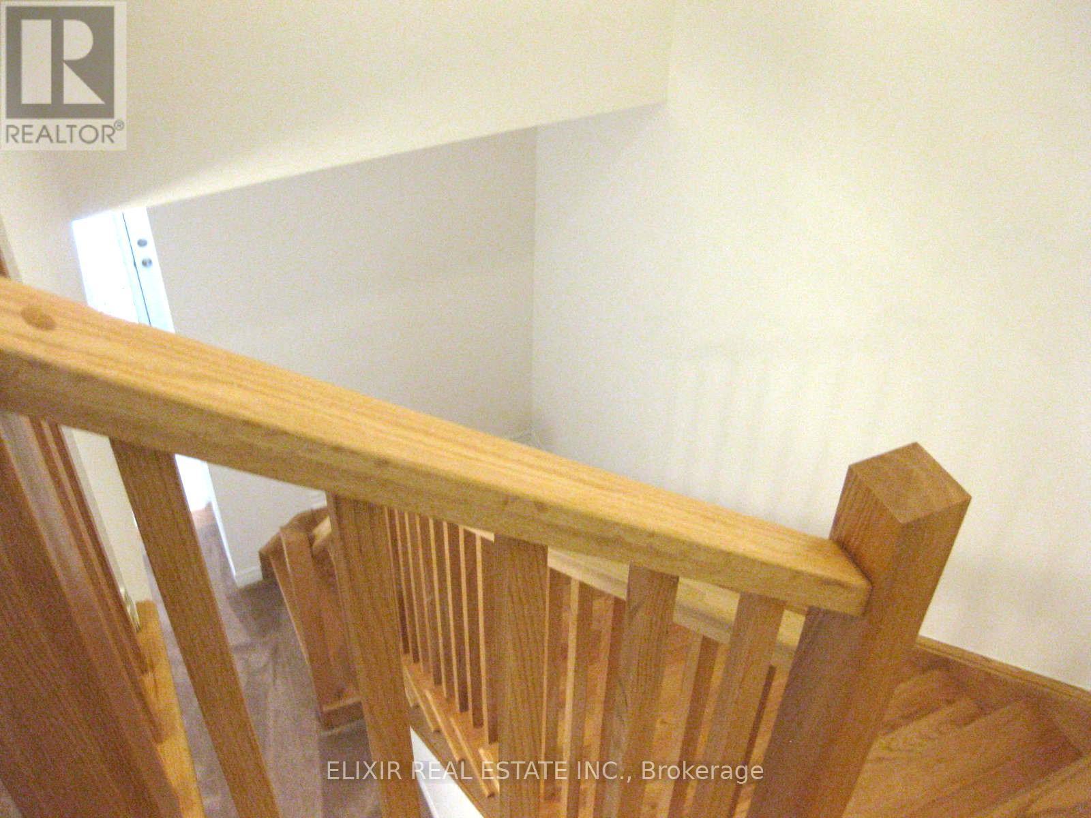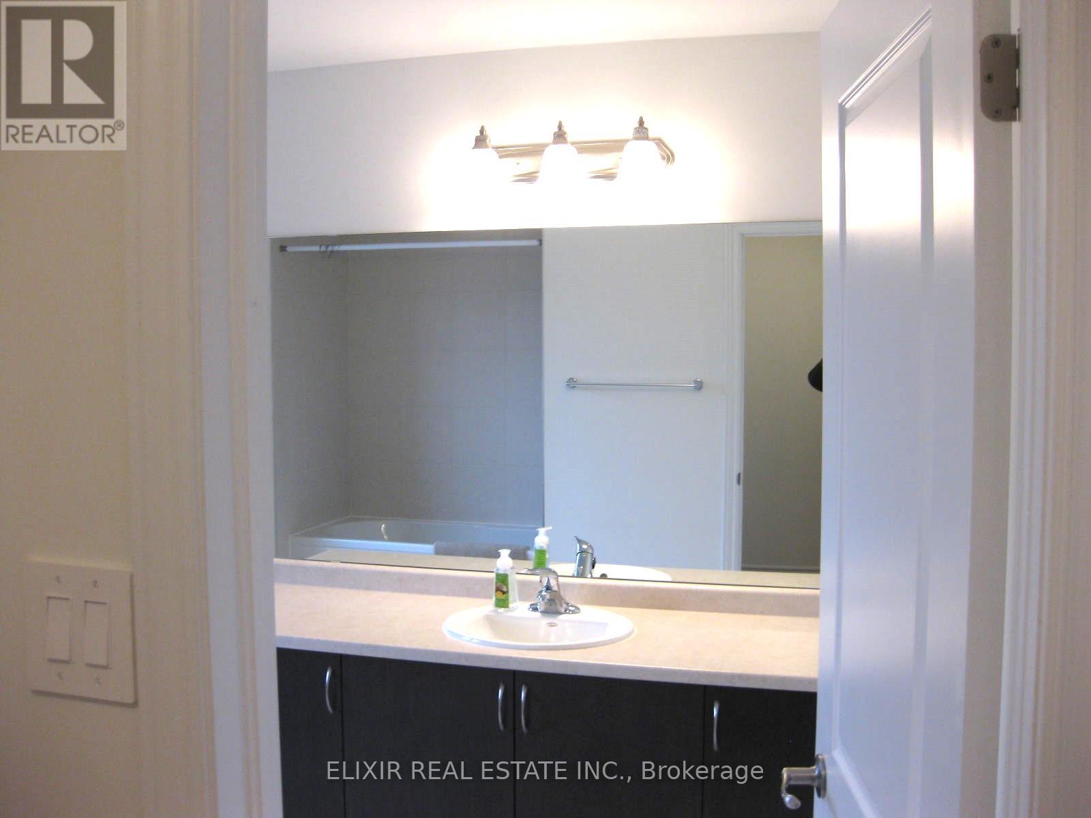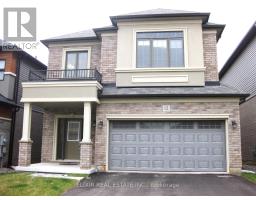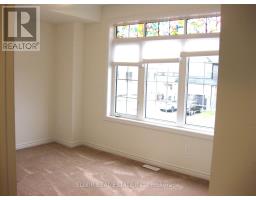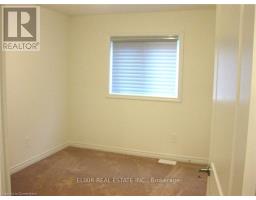12 Jenner Drive Brant, Ontario N3L 0B5
$2,900 Monthly
Welcome to 12 Jenner Street, nestled in the highly desirable town of Paris! This detached 4-bedroom home offers an exceptional blend of modern design, natural light, and spacious living perfect for families seeking comfort and style.Step inside to a bright, open-concept main floor featuring a generous great room, a sunlit breakfast area, and a stunning kitchen equipped with stainless steel appliances. The thoughtful layout ensures seamless flow and plenty of space for entertaining or relaxing with loved ones.Upstairs, discover four spacious bedrooms, including a luxurious primary suite complete with a private en-suite bathroom and a walk-in closetyour personal retreat at the end of the day.Enjoy the convenience of being just minutes from Highway 403, shopping plazas, popular restaurants, scenic parks, and top-notch sports complexes. Experience the best of Paris living in a vibrant community with everything you need right at your doorstep. Dont miss your chance to make 12 Jenner Street your new home where comfort, convenience, and community come together! (id:50886)
Property Details
| MLS® Number | X12107058 |
| Property Type | Single Family |
| Community Name | Paris |
| Amenities Near By | Hospital, Park, Schools |
| Community Features | Community Centre |
| Features | Conservation/green Belt |
| Parking Space Total | 4 |
Building
| Bathroom Total | 3 |
| Bedrooms Above Ground | 4 |
| Bedrooms Total | 4 |
| Age | 0 To 5 Years |
| Appliances | Garage Door Opener Remote(s) |
| Basement Development | Unfinished |
| Basement Type | N/a (unfinished) |
| Construction Style Attachment | Detached |
| Cooling Type | Central Air Conditioning |
| Exterior Finish | Brick Facing |
| Flooring Type | Laminate, Tile, Carpeted |
| Foundation Type | Poured Concrete |
| Half Bath Total | 1 |
| Heating Fuel | Natural Gas |
| Heating Type | Forced Air |
| Stories Total | 2 |
| Size Interior | 2,000 - 2,500 Ft2 |
| Type | House |
| Utility Water | Municipal Water |
Parking
| Garage |
Land
| Acreage | No |
| Land Amenities | Hospital, Park, Schools |
| Sewer | Sanitary Sewer |
| Size Depth | 94 Ft |
| Size Frontage | 36 Ft |
| Size Irregular | 36 X 94 Ft |
| Size Total Text | 36 X 94 Ft |
Rooms
| Level | Type | Length | Width | Dimensions |
|---|---|---|---|---|
| Second Level | Primary Bedroom | 4.67 m | 3.9 m | 4.67 m x 3.9 m |
| Second Level | Bedroom 2 | 3.4 m | 2.89 m | 3.4 m x 2.89 m |
| Second Level | Bedroom 3 | 3.4 m | 2.89 m | 3.4 m x 2.89 m |
| Second Level | Bedroom 4 | 3.9 m | 2.9 m | 3.9 m x 2.9 m |
| Main Level | Great Room | 4.31 m | 4.51 m | 4.31 m x 4.51 m |
| Main Level | Kitchen | 3.42 m | 2.64 m | 3.42 m x 2.64 m |
| Main Level | Dining Room | 3.4 m | 3.04 m | 3.4 m x 3.04 m |
Utilities
| Sewer | Available |
https://www.realtor.ca/real-estate/28222203/12-jenner-drive-brant-paris-paris
Contact Us
Contact us for more information
Satender Deswal
Broker
(647) 354-9794
satender.ca/
1065 Canadian Place #207
Mississauga, Ontario L4W 0C2
(416) 816-6001
(416) 352-7547
www.elixirrealestate.ca/
Mudit Mehta
Broker of Record
www.youtube.com/embed/0khKsZy1dOU
www.elixirrealestate.ca/
www.facebook.com/mudit.elixir/
www.linkedin.com/in/muditelixir
1065 Canadian Place #207
Mississauga, Ontario L4W 0C2
(416) 816-6001
(416) 352-7547
www.elixirrealestate.ca/



