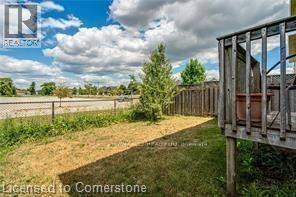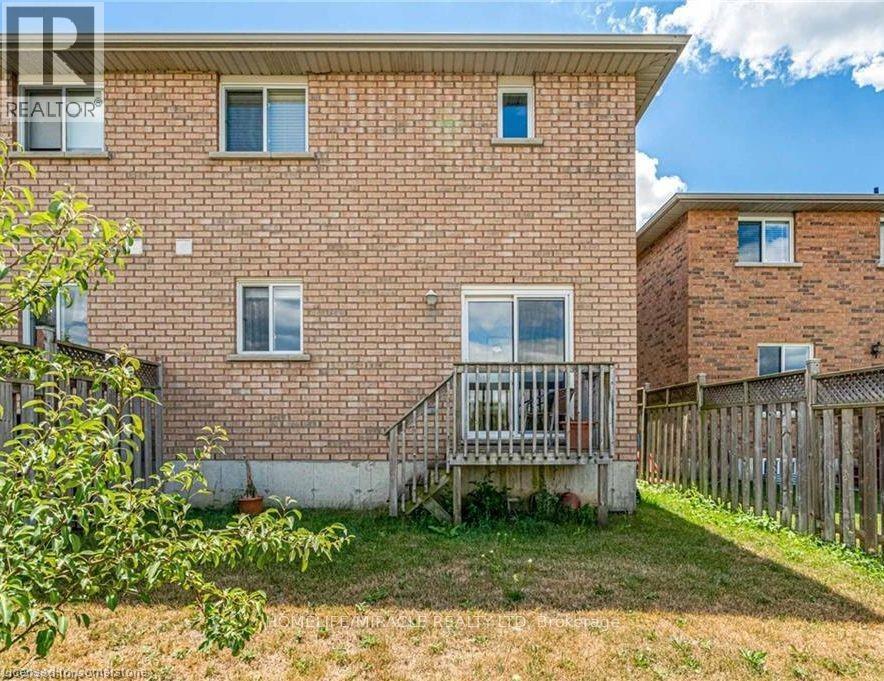12 Jonathon Court Hamilton, Ontario L8W 0A1
$769,000
CHILD SAFE COURT Beautiful Semi-Detached 2-Storey Home With 4 Bedroom 3 Bathroom Is Perfect For You And Your Family With Ample Space. Located in central Mountain near Upper Sherman and Rymal road, this beautiful, semi-detached home was built in 2005 and offers comfortable living space. The main floor has a living room, 2-piece bathroom, kitchen and a dining room with sliding glass doors to the private backyard, Upstairs there are four spacious bedrooms. The large primary bedroom has its own 2-piece ensuite for added privacy and convenience. The home also features a 5-piece main bathroom. The roof was REPLACED in 2023 as per seller, The attached garage door, adds convenience and practicality, while the double driveway provides ample parking for residents and guest. This home truly has it all, combining modern amenities, thoughtful updates, and a prime layout designed for both relaxation and functionality waiting for its next chapter! Walking distance to plaza just across the street very convenient location. (id:50886)
Property Details
| MLS® Number | 40746700 |
| Property Type | Single Family |
| Equipment Type | Water Heater |
| Parking Space Total | 3 |
| Rental Equipment Type | Water Heater |
Building
| Bathroom Total | 3 |
| Bedrooms Above Ground | 4 |
| Bedrooms Total | 4 |
| Appliances | Garage Door Opener |
| Architectural Style | 2 Level |
| Basement Development | Unfinished |
| Basement Type | Full (unfinished) |
| Construction Style Attachment | Semi-detached |
| Cooling Type | Central Air Conditioning |
| Exterior Finish | Brick |
| Foundation Type | Poured Concrete |
| Half Bath Total | 2 |
| Heating Fuel | Natural Gas |
| Heating Type | Forced Air |
| Stories Total | 2 |
| Size Interior | 1,618 Ft2 |
| Type | House |
| Utility Water | Municipal Water |
Parking
| Attached Garage |
Land
| Access Type | Highway Access |
| Acreage | No |
| Sewer | Municipal Sewage System |
| Size Depth | 100 Ft |
| Size Frontage | 25 Ft |
| Size Total Text | Under 1/2 Acre |
| Zoning Description | D/s-1493 |
Rooms
| Level | Type | Length | Width | Dimensions |
|---|---|---|---|---|
| Second Level | 2pc Bathroom | Measurements not available | ||
| Second Level | 4pc Bathroom | Measurements not available | ||
| Second Level | Primary Bedroom | 11'2'' x 15'0'' | ||
| Second Level | Bedroom | 10'2'' x 10'8'' | ||
| Second Level | Bedroom | 10'2'' x 10'8'' | ||
| Second Level | Bedroom | 10'9'' x 11'0'' | ||
| Main Level | 2pc Bathroom | Measurements not available | ||
| Main Level | Kitchen | 8'6'' x 11'0'' | ||
| Main Level | Dining Room | 11'0'' x 9'0'' | ||
| Main Level | Kitchen/dining Room | 12'0'' x 19'8'' |
https://www.realtor.ca/real-estate/28541394/12-jonathon-court-hamilton
Contact Us
Contact us for more information
Gurpreet Multani
Salesperson
www.realtormultani.com/
5010 Steeles Ave W Unit 11a
Toronto, Ontario M9V 5C6
(416) 747-9777
(416) 747-7135
www.homelifemiracle.com/





