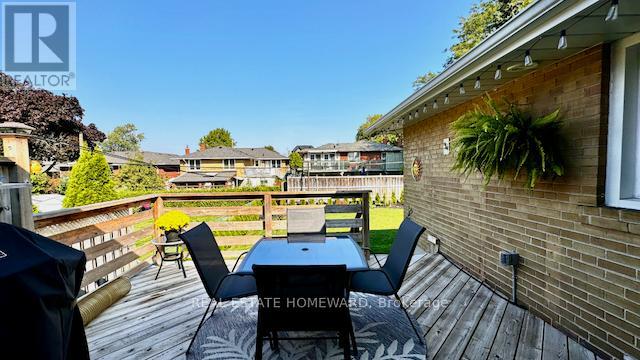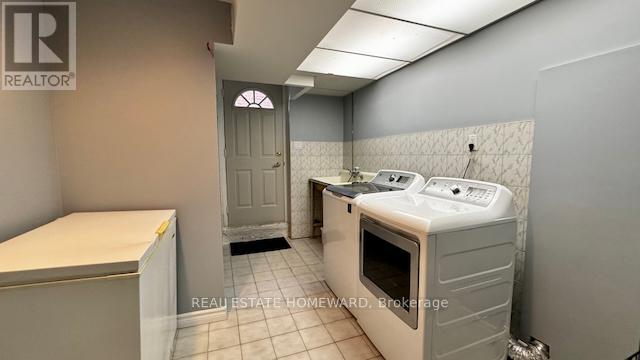12 Kenewen Court Toronto, Ontario M4A 1R8
$1,495,000
Wonderful home on quiet cul de sac. Enjoy this impeccably maintained home with great access to public transit. Bus stop at your door with direct access to subway. The Cross Town LRT just minutes away. Walk the ravines of the East Don. Close to shopping, including The Shops Of Don Mills. Bright basement with separate entrance and full self contained in law suite. Dining room has 8 foot patio door to cedar deck and beautifully manicured lot. **** EXTRAS **** Several updates, Engineered flooring on main floor and premium vinyl floors in basement. Roof and eves replaced in 2022. Updated furnace and hot water tank. Great recreation room finished with oak paneling, open fireplace with wood stove. (id:50886)
Property Details
| MLS® Number | C9370357 |
| Property Type | Single Family |
| Community Name | Victoria Village |
| Features | In-law Suite |
| ParkingSpaceTotal | 3 |
Building
| BathroomTotal | 2 |
| BedroomsAboveGround | 3 |
| BedroomsBelowGround | 1 |
| BedroomsTotal | 4 |
| ArchitecturalStyle | Bungalow |
| BasementDevelopment | Finished |
| BasementFeatures | Walk-up |
| BasementType | N/a (finished) |
| ConstructionStyleAttachment | Detached |
| CoolingType | Central Air Conditioning |
| ExteriorFinish | Brick |
| FireplacePresent | Yes |
| FireplaceTotal | 1 |
| FireplaceType | Woodstove |
| FlooringType | Hardwood, Ceramic, Vinyl |
| FoundationType | Block |
| HeatingFuel | Natural Gas |
| HeatingType | Forced Air |
| StoriesTotal | 1 |
| SizeInterior | 1099.9909 - 1499.9875 Sqft |
| Type | House |
| UtilityWater | Municipal Water |
Parking
| Attached Garage |
Land
| Acreage | No |
| Sewer | Sanitary Sewer |
| SizeDepth | 120 Ft |
| SizeFrontage | 50 Ft ,1 In |
| SizeIrregular | 50.1 X 120 Ft |
| SizeTotalText | 50.1 X 120 Ft |
| ZoningDescription | Residential |
Rooms
| Level | Type | Length | Width | Dimensions |
|---|---|---|---|---|
| Basement | Laundry Room | 4.32 m | 2.67 m | 4.32 m x 2.67 m |
| Basement | Recreational, Games Room | 6.14 m | 3.9 m | 6.14 m x 3.9 m |
| Basement | Kitchen | 3.75 m | 3.01 m | 3.75 m x 3.01 m |
| Basement | Bedroom 4 | 4.45 m | 3.27 m | 4.45 m x 3.27 m |
| Basement | Foyer | 3.81 m | 2.45 m | 3.81 m x 2.45 m |
| Ground Level | Living Room | 6.37 m | 3.61 m | 6.37 m x 3.61 m |
| Ground Level | Dining Room | 3.46 m | 2.87 m | 3.46 m x 2.87 m |
| Ground Level | Kitchen | 3.51 m | 3.32 m | 3.51 m x 3.32 m |
| Ground Level | Bedroom | 4.15 m | 3.32 m | 4.15 m x 3.32 m |
| Ground Level | Bedroom 2 | 3.37 m | 3.03 m | 3.37 m x 3.03 m |
| Ground Level | Bedroom 3 | 3.09 m | 3.04 m | 3.09 m x 3.04 m |
Utilities
| Cable | Installed |
| Sewer | Installed |
Interested?
Contact us for more information
Jack Generoso
Salesperson
1858 Queen Street E.
Toronto, Ontario M4L 1H1



















































