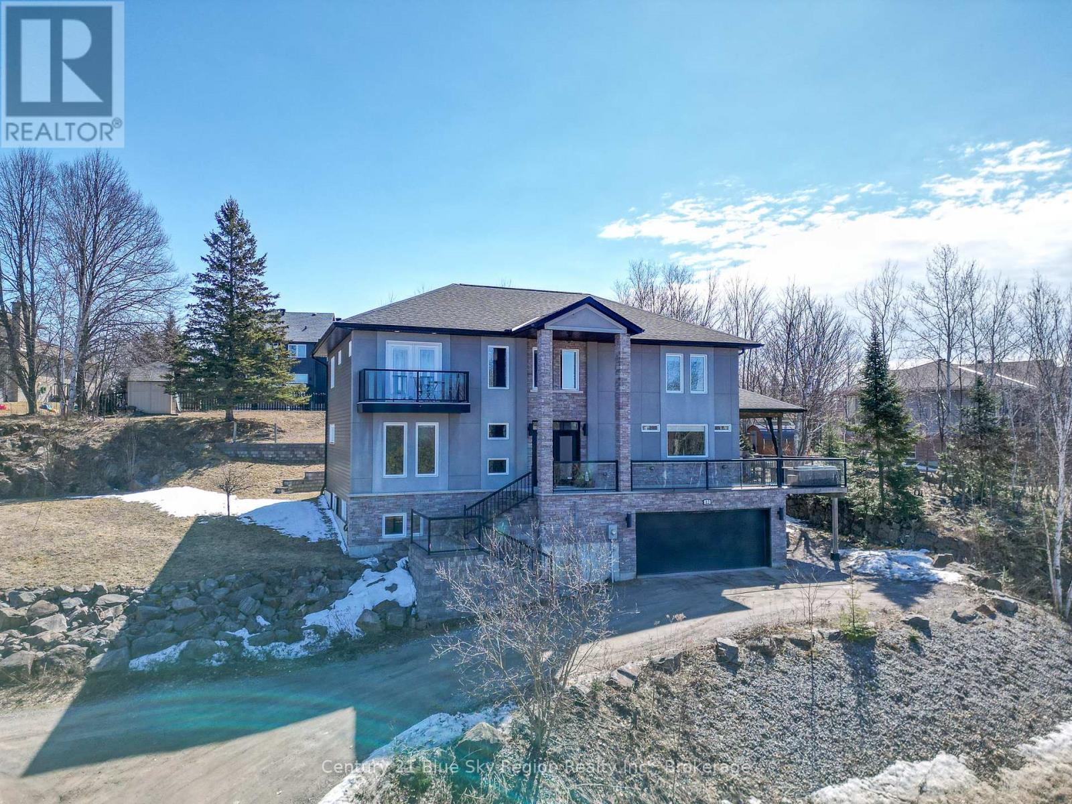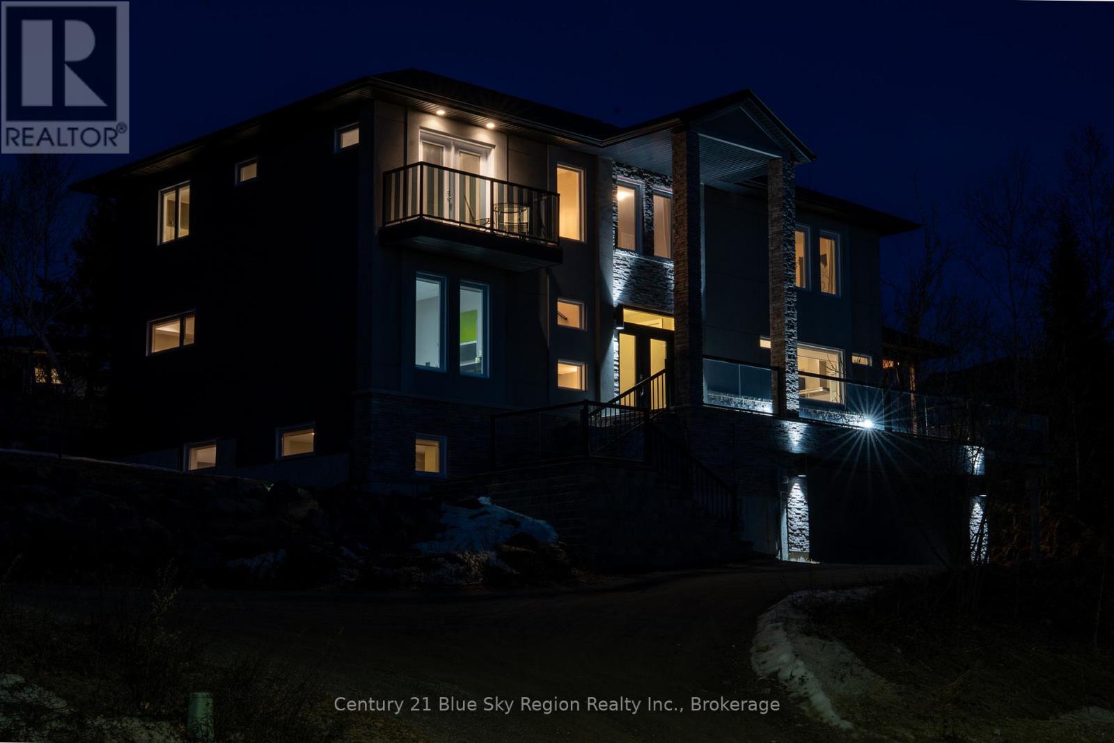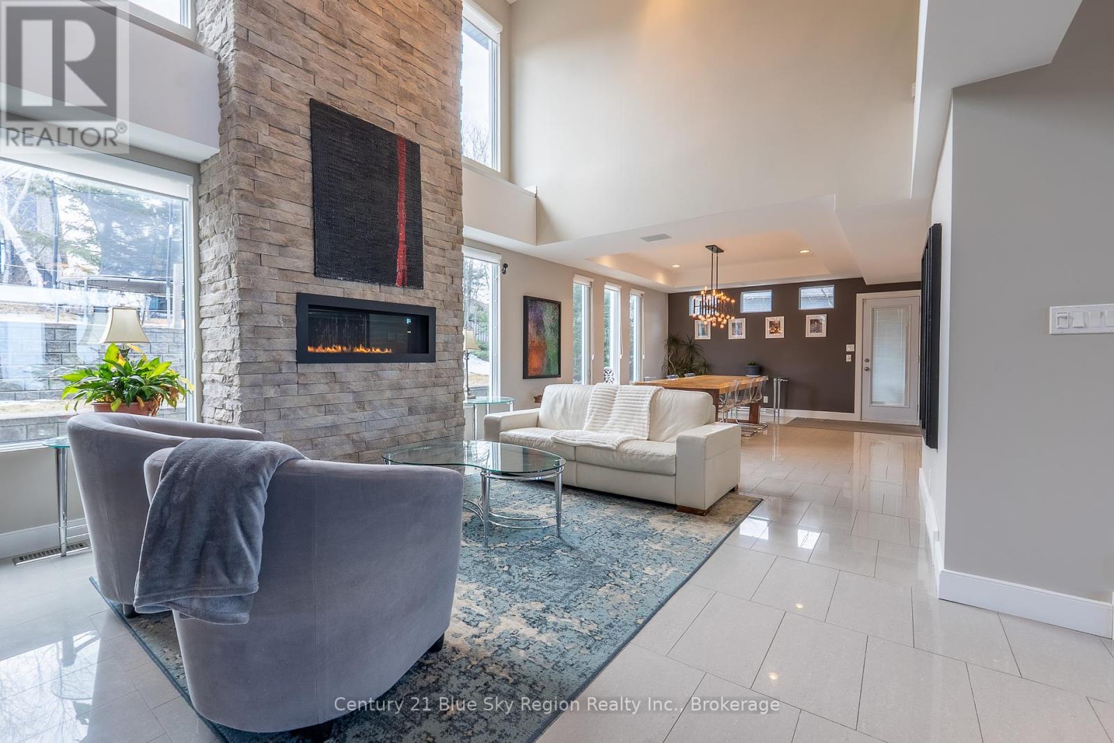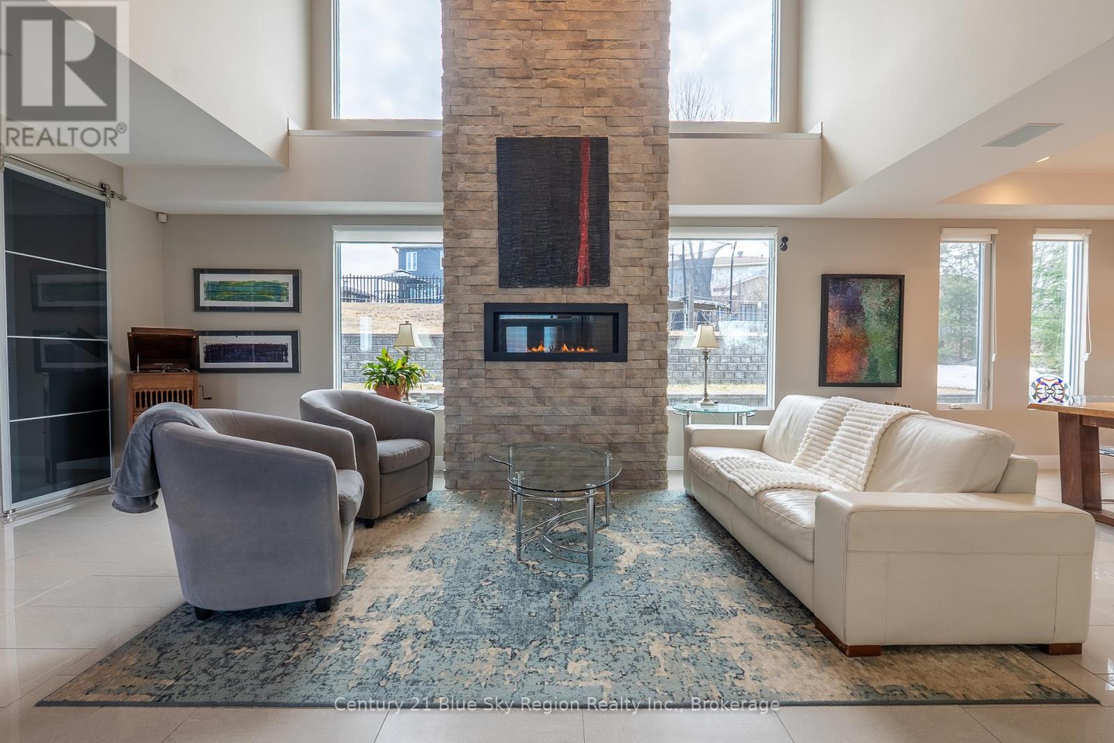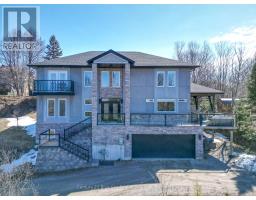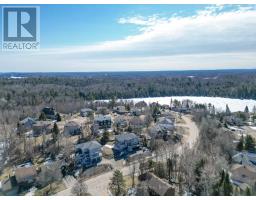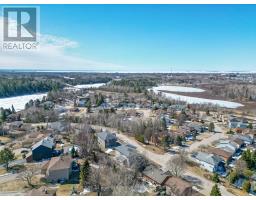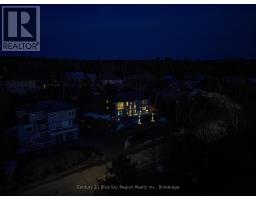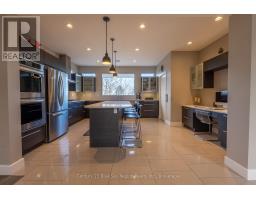12 Killare Street North Bay, Ontario P1A 4H8
$1,279,900
Absolutely stunning custom-built home on a quiet dead-end street in one of North Bays most desirable neighbourhoods. This 4-bed, 4-bath beauty offers a spacious open-concept main floor with soaring ceilings, elegant fixtures, a fireplace, and a gorgeous kitchen with walk-in pantry. Enjoy the flexibility of a bonus room and a main-floor bedroom ideal for guests or office use. Upstairs features a luxurious primary suite with spa-like ensuite and walk-in closet, plus two large bedrooms and a full laundry room. The fully finished lower level boasts a family room with rough-in for a kitchen or wet bar, a wine room, full bath, and ample storage. Mudroom access leads to an oversized 2.5-car garage. Nothing to do but move in and enjoy. Check out the video and floor plans or book your private tour today! (id:50886)
Property Details
| MLS® Number | X12083454 |
| Property Type | Single Family |
| Community Name | Birchaven |
| Amenities Near By | Beach, Schools, Park |
| Community Features | School Bus |
| Equipment Type | None |
| Features | Cul-de-sac, Carpet Free |
| Parking Space Total | 6 |
| Rental Equipment Type | None |
| Structure | Deck, Shed |
Building
| Bathroom Total | 4 |
| Bedrooms Above Ground | 4 |
| Bedrooms Total | 4 |
| Age | 6 To 15 Years |
| Amenities | Fireplace(s) |
| Appliances | Garage Door Opener Remote(s), Oven - Built-in, Range, Water Heater - Tankless, Water Heater, Central Vacuum, Dishwasher, Dryer, Stove, Washer, Refrigerator |
| Basement Development | Finished |
| Basement Type | Full (finished) |
| Construction Style Attachment | Detached |
| Cooling Type | Central Air Conditioning, Air Exchanger |
| Exterior Finish | Stucco, Vinyl Siding |
| Fire Protection | Alarm System, Smoke Detectors |
| Fireplace Present | Yes |
| Fireplace Total | 1 |
| Foundation Type | Poured Concrete |
| Half Bath Total | 1 |
| Heating Fuel | Natural Gas |
| Heating Type | Forced Air |
| Stories Total | 2 |
| Size Interior | 2,500 - 3,000 Ft2 |
| Type | House |
| Utility Water | Municipal Water |
Parking
| Attached Garage | |
| Garage |
Land
| Access Type | Year-round Access |
| Acreage | No |
| Fence Type | Fully Fenced |
| Land Amenities | Beach, Schools, Park |
| Sewer | Sanitary Sewer |
| Size Depth | 118 Ft ,8 In |
| Size Frontage | 91 Ft ,2 In |
| Size Irregular | 91.2 X 118.7 Ft |
| Size Total Text | 91.2 X 118.7 Ft|under 1/2 Acre |
| Surface Water | Lake/pond |
Rooms
| Level | Type | Length | Width | Dimensions |
|---|---|---|---|---|
| Second Level | Primary Bedroom | 4.6 m | 4.72 m | 4.6 m x 4.72 m |
| Second Level | Bedroom 2 | 4.57 m | 3.2 m | 4.57 m x 3.2 m |
| Second Level | Bedroom 3 | 4.17 m | 4.45 m | 4.17 m x 4.45 m |
| Second Level | Laundry Room | 3.38 m | 2.52 m | 3.38 m x 2.52 m |
| Basement | Recreational, Games Room | 6.03 m | 8.56 m | 6.03 m x 8.56 m |
| Basement | Utility Room | 2.52 m | 2.68 m | 2.52 m x 2.68 m |
| Main Level | Foyer | 1.85 m | 2.62 m | 1.85 m x 2.62 m |
| Main Level | Kitchen | 5.39 m | 4.45 m | 5.39 m x 4.45 m |
| Main Level | Dining Room | 4.48 m | 4.29 m | 4.48 m x 4.29 m |
| Main Level | Living Room | 6.43 m | 6.24 m | 6.43 m x 6.24 m |
| Main Level | Family Room | 3.68 m | 4.41 m | 3.68 m x 4.41 m |
| Main Level | Office | 3.68 m | 4.32 m | 3.68 m x 4.32 m |
Utilities
| Cable | Installed |
| Wireless | Available |
| Natural Gas Available | Available |
| Telephone | Nearby |
| Sewer | Installed |
https://www.realtor.ca/real-estate/28168704/12-killare-street-north-bay-birchaven-birchaven
Contact Us
Contact us for more information
Andre Purcell
Salesperson
199 Main Street East
North Bay, Ontario P1B 1A9
(705) 474-4500

