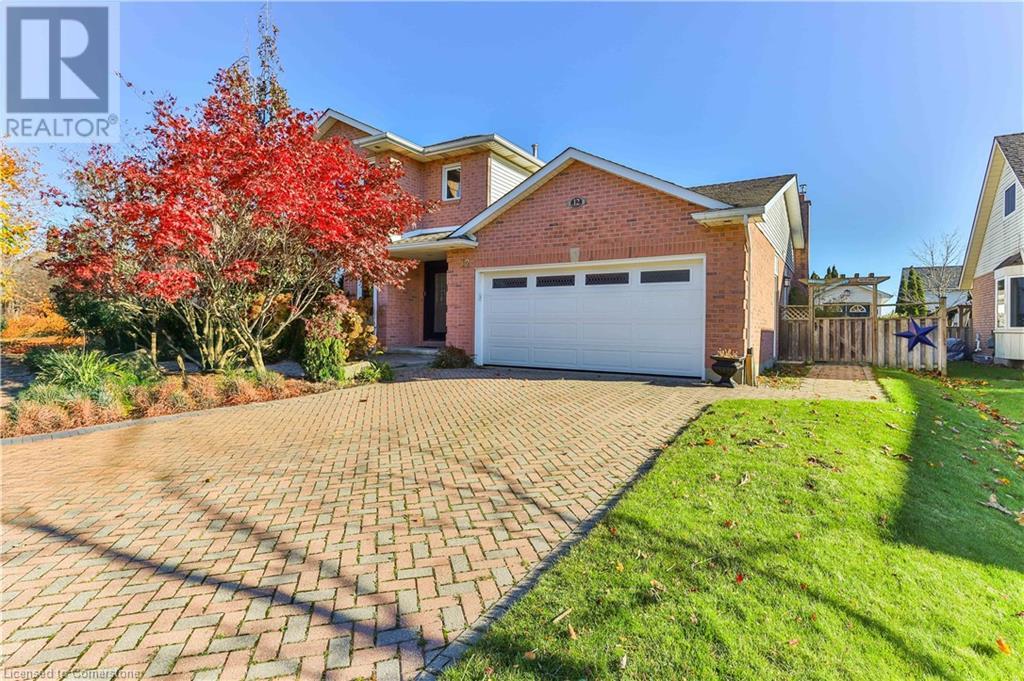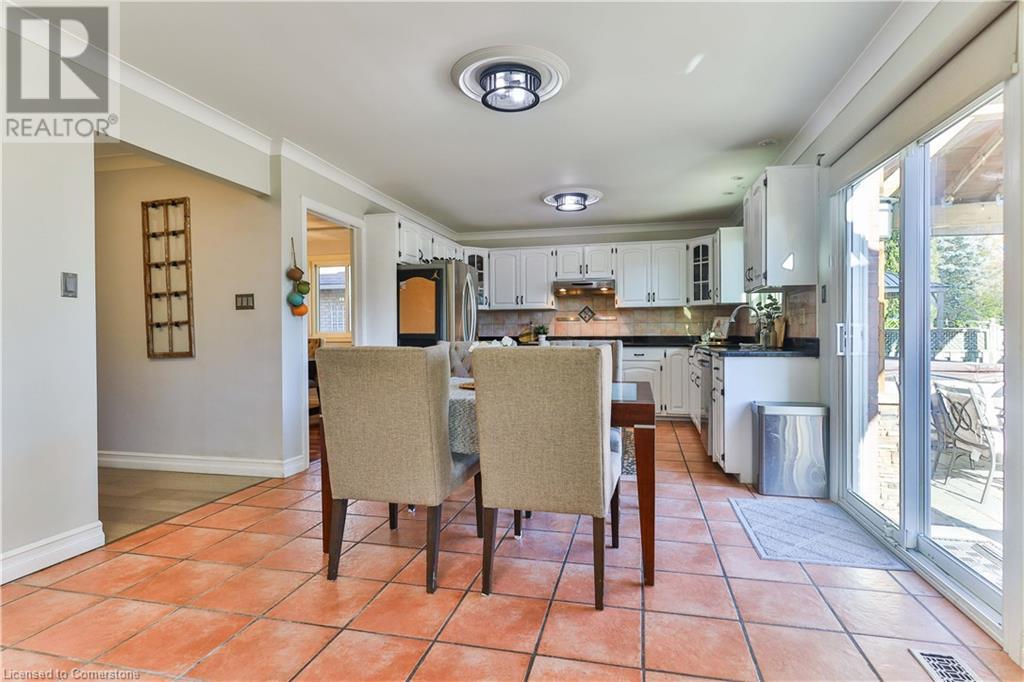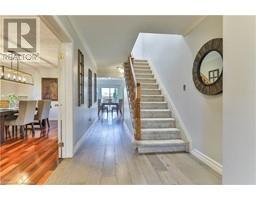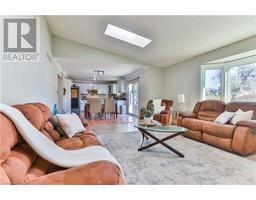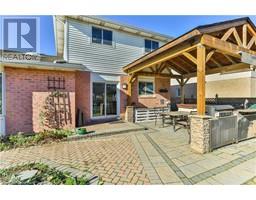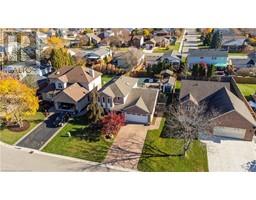12 Kilty Court Caledonia, Ontario N3W 1G7
$999,900
Desirable neighbourhood & nestled on a quiet court. Oversized fully fenced lot with a backyard oasis. Well maintained, solid home will not disappoint! Driveway fits 4 vehicles with extra parking in 2 car garage with inside entry. Open concept living & dining rooms. Kitchen is open to dinette & family room. Step outside from kitchen area onto the expansive patio with built-in wet bar. Beyond the patio, you'll find a fully fenced pool, pool house/shed, additional gazebo & extra green space. Family room boasts light with 2 skylights & a cozy gas fireplace. Going upstairs you have an additional skylight, 3b bedrooms & updated 4 pc bath featuring marble tiles & a skylight. Primary bedroom provides a double closet & updated 4pc ensuite. Large laundry room on main floor allows access to garage. Finished bsmt offers huge family room, 3 pc bath, walk in closet & recording studio with soundproofing. Located within walking distance to many amenities, schools, walking paths & the Grand River. (id:50886)
Property Details
| MLS® Number | 40676771 |
| Property Type | Single Family |
| AmenitiesNearBy | Park, Place Of Worship, Schools |
| CommunityFeatures | Community Centre |
| EquipmentType | Water Heater |
| Features | Wet Bar, Skylight |
| ParkingSpaceTotal | 6 |
| RentalEquipmentType | Water Heater |
Building
| BathroomTotal | 4 |
| BedroomsAboveGround | 3 |
| BedroomsTotal | 3 |
| Appliances | Central Vacuum, Dishwasher, Dryer, Oven - Built-in, Refrigerator, Wet Bar, Washer, Gas Stove(s), Hood Fan, Window Coverings, Hot Tub |
| ArchitecturalStyle | 2 Level |
| BasementDevelopment | Finished |
| BasementType | Full (finished) |
| ConstructedDate | 1989 |
| ConstructionStyleAttachment | Detached |
| CoolingType | Central Air Conditioning |
| ExteriorFinish | Brick, Vinyl Siding |
| FoundationType | Poured Concrete |
| HalfBathTotal | 1 |
| HeatingFuel | Natural Gas |
| HeatingType | Forced Air |
| StoriesTotal | 2 |
| SizeInterior | 2736 Sqft |
| Type | House |
| UtilityWater | Municipal Water |
Parking
| Attached Garage |
Land
| AccessType | Road Access |
| Acreage | No |
| LandAmenities | Park, Place Of Worship, Schools |
| LandscapeFeatures | Lawn Sprinkler |
| Sewer | Municipal Sewage System |
| SizeDepth | 129 Ft |
| SizeFrontage | 61 Ft |
| SizeTotalText | Under 1/2 Acre |
| ZoningDescription | Res |
Rooms
| Level | Type | Length | Width | Dimensions |
|---|---|---|---|---|
| Second Level | 4pc Bathroom | 7'1'' x 8'3'' | ||
| Second Level | Bedroom | 9'11'' x 10'0'' | ||
| Second Level | Bedroom | 8'7'' x 13'7'' | ||
| Second Level | Full Bathroom | 6'9'' x 10'9'' | ||
| Second Level | Primary Bedroom | 16'5'' x 14'4'' | ||
| Basement | Recreation Room | 28'8'' x 14'0'' | ||
| Basement | 3pc Bathroom | 8'6'' x 6'10'' | ||
| Main Level | 2pc Bathroom | 7'2'' x 2'10'' | ||
| Main Level | Family Room | 18'10'' x 15'11'' | ||
| Main Level | Kitchen | 9'9'' x 11'9'' | ||
| Main Level | Dining Room | 11'1'' x 12'2'' | ||
| Main Level | Living Room | 11'2'' x 15'1'' |
https://www.realtor.ca/real-estate/27646284/12-kilty-court-caledonia
Interested?
Contact us for more information
Victoria Barnes
Salesperson
8u-2049 Pine Street
Burlington, Ontario L7R 1E9
Matthew Randazzo
Salesperson
8u-2049 Pine Street
Burlington, Ontario L7R 1E9


