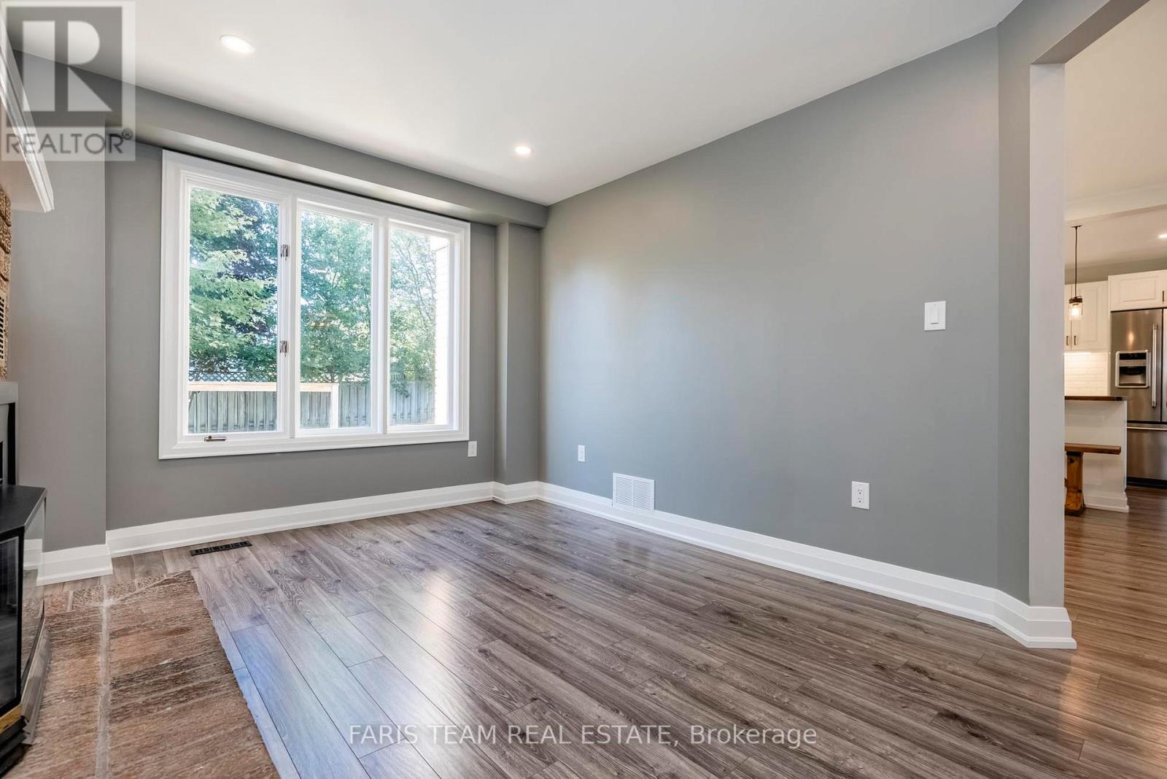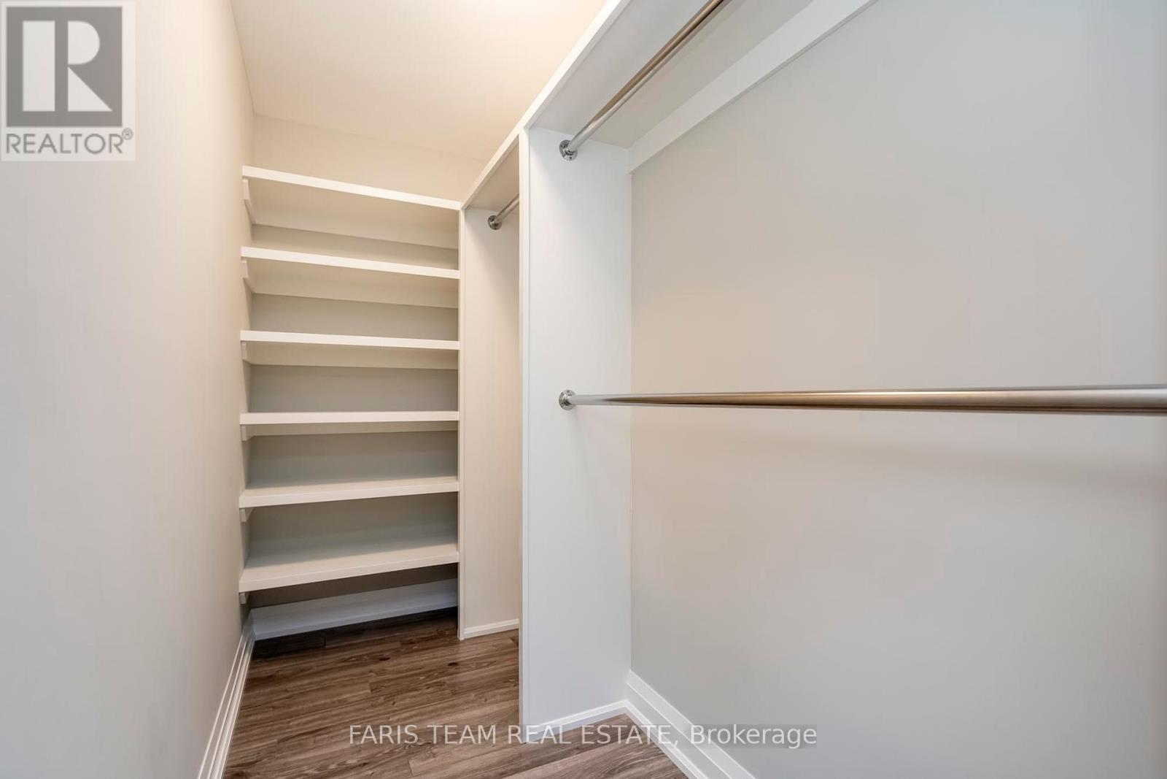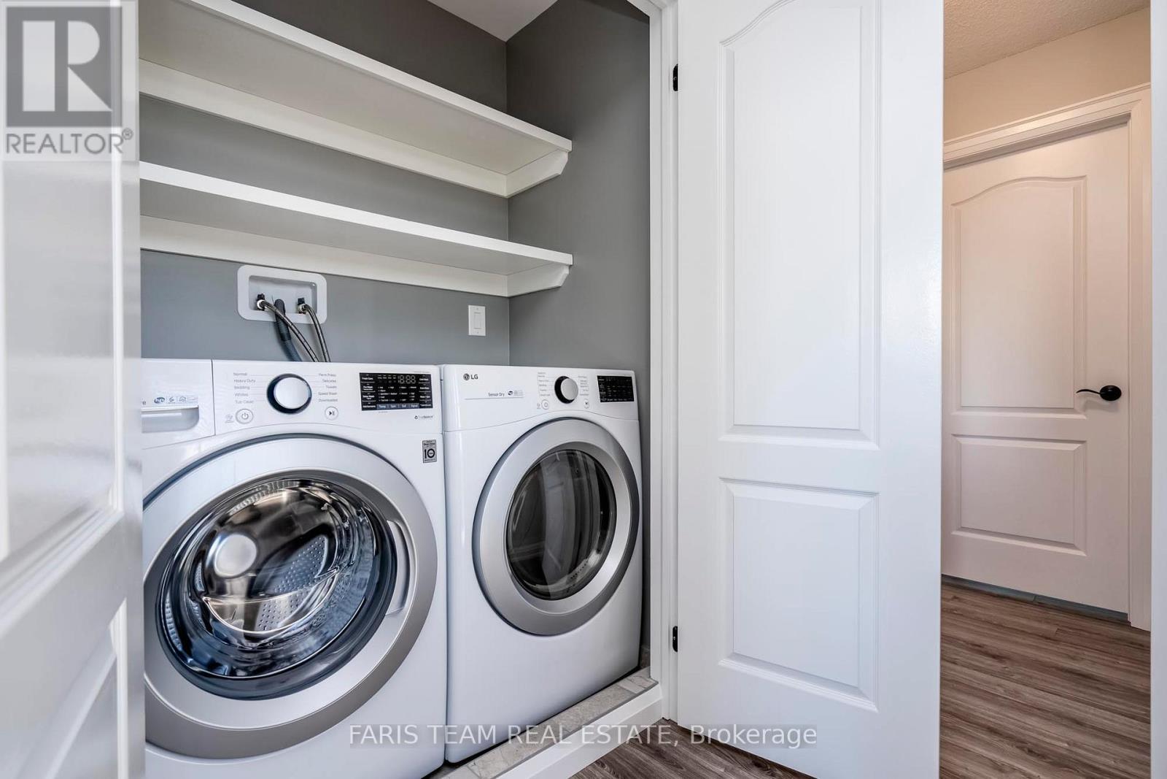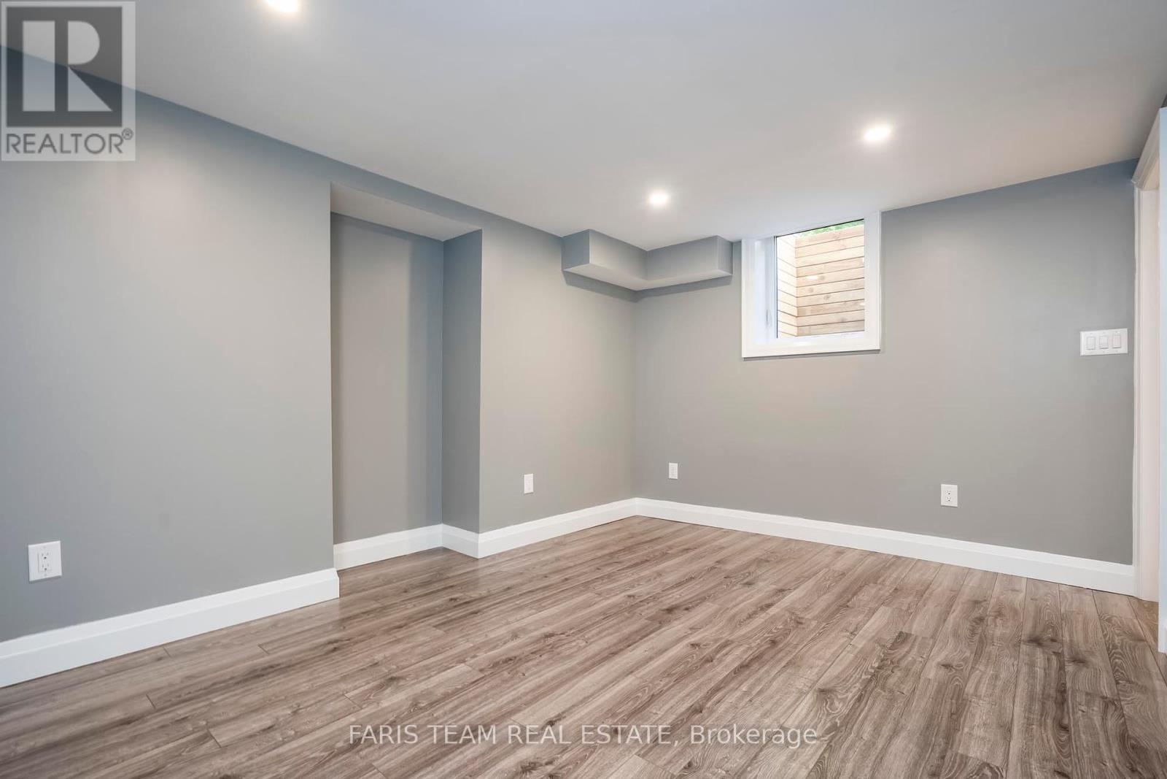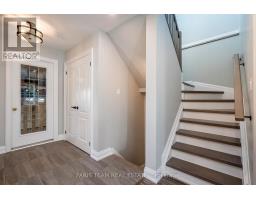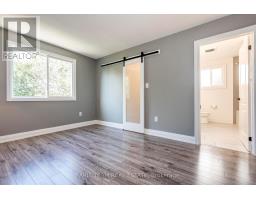12 Knicely Road Barrie, Ontario L4N 6T8
$749,900
Top 5 Reasons You Will Love This Home: 1) Step into a beautifully renovated detached home where modern finishes and thoughtful upgrades combine to offer a truly turn-key lifestyle; fresh, stylish, and move-in ready 2) Designed for both comfort and connection, the open-concept layout features elegant flooring, quartz countertops, and upgraded fixtures that bring warmth and sophistication to every room3) Downstairs, the finished lower level provides exceptional flexibility with a cozy recreation room, a wet bar, and private guest suite, perfect for hosting, relaxing, or accommodating extended family 4) Appreciate a heated double garage, parking for four, and a fully fenced backyard shaded by mature trees and complete with a private deck deliver room to unwind 5) Tucked into a quiet, well-established neighbourhood near all amenities, this home offers lasting value. 1,606 above grade sq.ft. plus a finished basement. Visit our website for more detailed information. (id:50886)
Property Details
| MLS® Number | S12139212 |
| Property Type | Single Family |
| Community Name | Painswick North |
| Amenities Near By | Park, Public Transit, Schools |
| Parking Space Total | 6 |
Building
| Bathroom Total | 4 |
| Bedrooms Above Ground | 3 |
| Bedrooms Below Ground | 1 |
| Bedrooms Total | 4 |
| Age | 31 To 50 Years |
| Appliances | Dishwasher, Dryer, Stove, Washer, Window Coverings, Refrigerator |
| Basement Development | Finished |
| Basement Type | Full (finished) |
| Construction Style Attachment | Detached |
| Cooling Type | Central Air Conditioning |
| Exterior Finish | Brick, Vinyl Siding |
| Flooring Type | Laminate |
| Foundation Type | Poured Concrete |
| Half Bath Total | 1 |
| Heating Fuel | Natural Gas |
| Heating Type | Forced Air |
| Stories Total | 2 |
| Size Interior | 1,500 - 2,000 Ft2 |
| Type | House |
| Utility Water | Municipal Water |
Parking
| Attached Garage | |
| Garage |
Land
| Acreage | No |
| Fence Type | Fenced Yard |
| Land Amenities | Park, Public Transit, Schools |
| Sewer | Sanitary Sewer |
| Size Depth | 114 Ft ,9 In |
| Size Frontage | 39 Ft ,4 In |
| Size Irregular | 39.4 X 114.8 Ft |
| Size Total Text | 39.4 X 114.8 Ft|under 1/2 Acre |
| Zoning Description | R3 |
Rooms
| Level | Type | Length | Width | Dimensions |
|---|---|---|---|---|
| Second Level | Primary Bedroom | 4.93 m | 3.1 m | 4.93 m x 3.1 m |
| Second Level | Bedroom | 3.61 m | 3.1 m | 3.61 m x 3.1 m |
| Second Level | Bedroom | 2.92 m | 2.72 m | 2.92 m x 2.72 m |
| Basement | Recreational, Games Room | 5.79 m | 3.38 m | 5.79 m x 3.38 m |
| Basement | Bedroom | 4.09 m | 3.25 m | 4.09 m x 3.25 m |
| Main Level | Kitchen | 6.4 m | 5.66 m | 6.4 m x 5.66 m |
| Main Level | Living Room | 4.6 m | 3.1 m | 4.6 m x 3.1 m |
https://www.realtor.ca/real-estate/28292887/12-knicely-road-barrie-painswick-north-painswick-north
Contact Us
Contact us for more information
Mark Faris
Broker
443 Bayview Drive
Barrie, Ontario L4N 8Y2
(705) 797-8485
(705) 797-8486
www.faristeam.ca/
Joel Faris
Salesperson
443 Bayview Drive
Barrie, Ontario L4N 8Y2
(705) 797-8485
(705) 797-8486
www.faristeam.ca/













