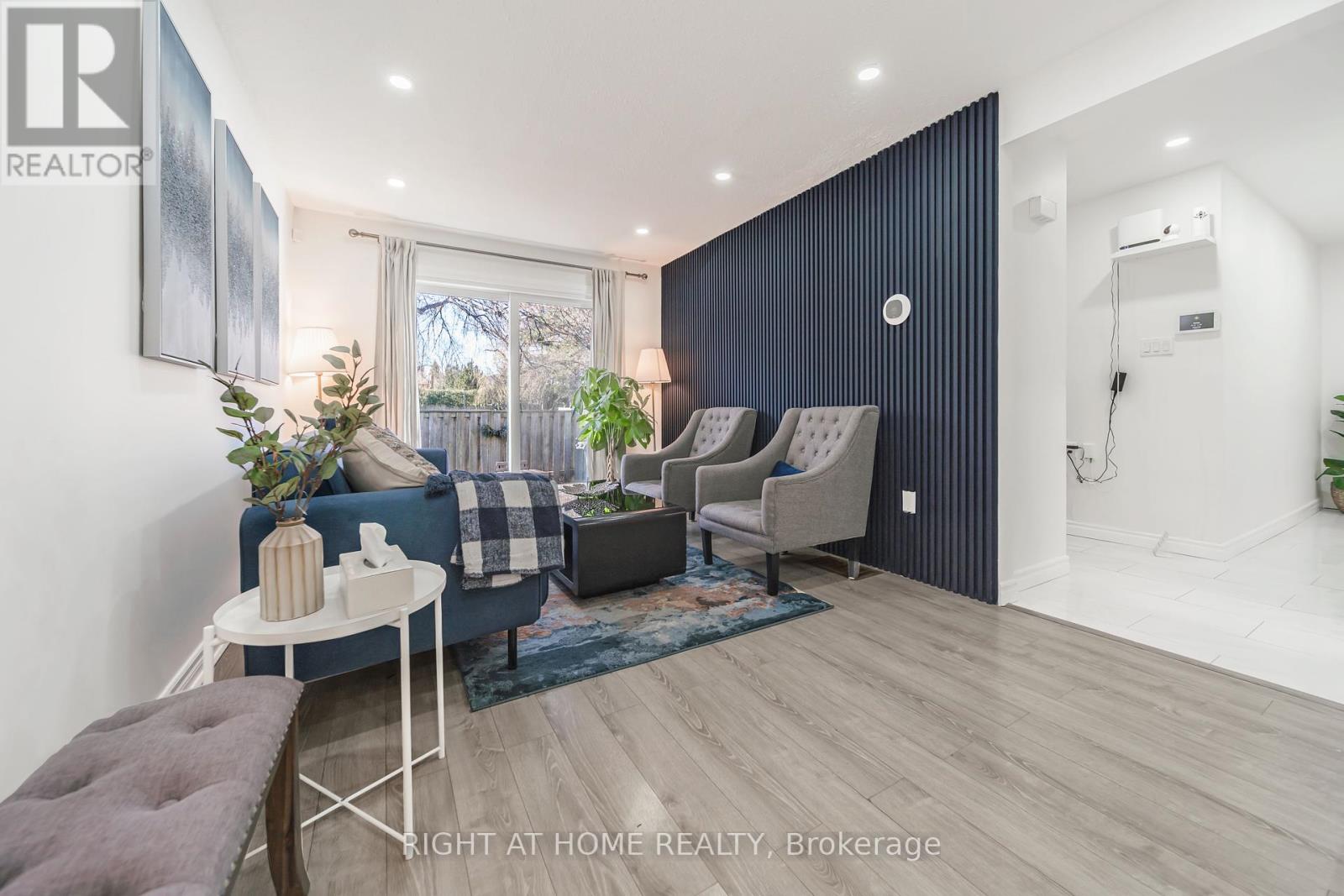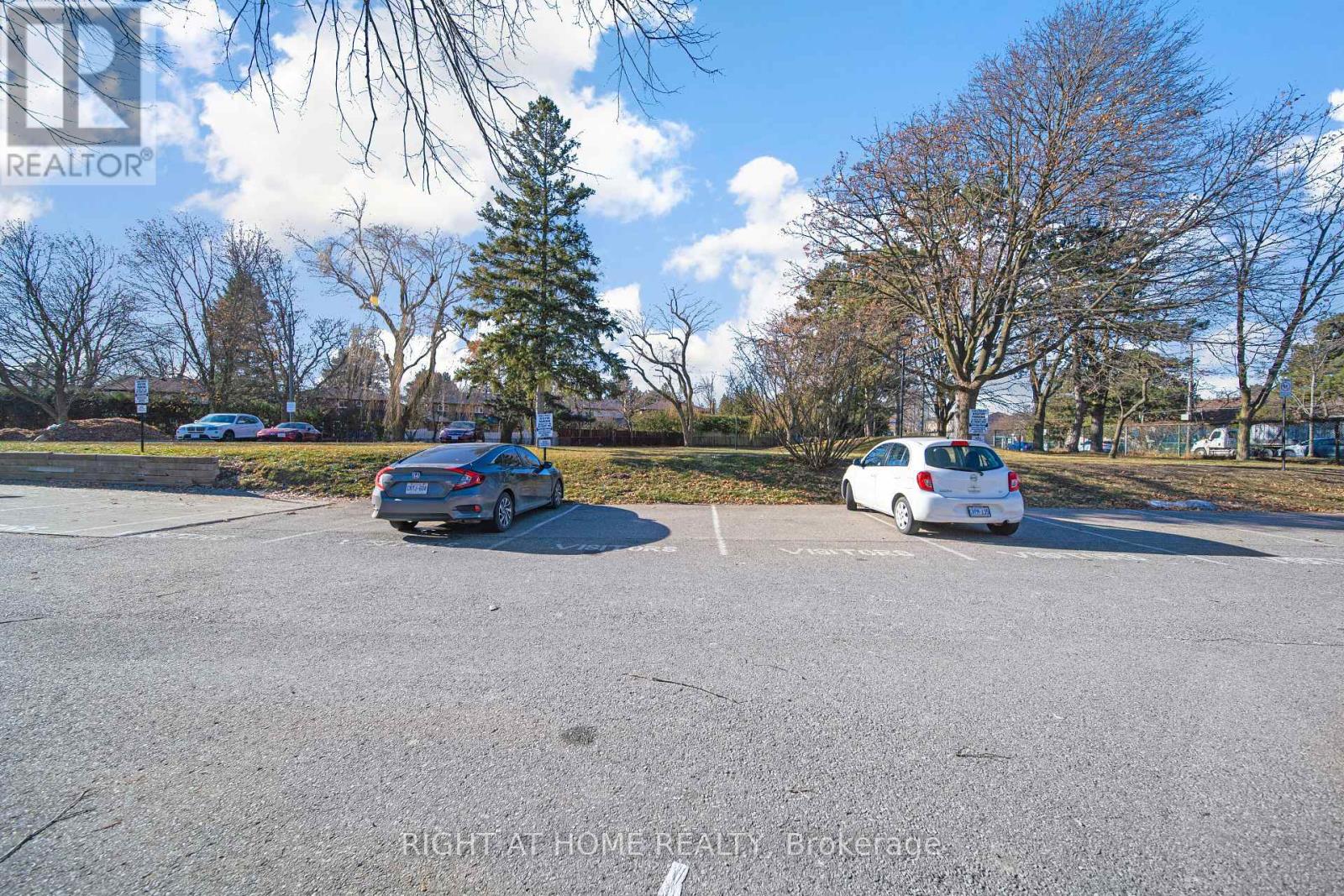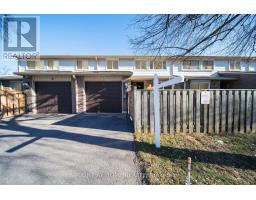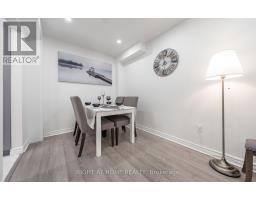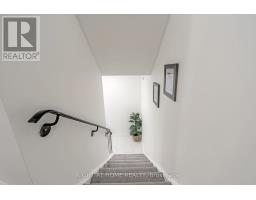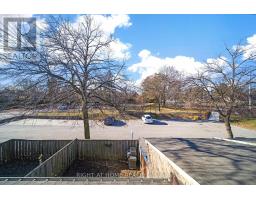12 Lace Fernway Toronto, Ontario M2J 4L9
$999,999Maintenance, Water, Cable TV, Parking, Common Area Maintenance
$460 Monthly
Maintenance, Water, Cable TV, Parking, Common Area Maintenance
$460 MonthlyStep into one of North York's most sought-after neighbourhoods - The Fernways! With top-rated Elementary and Middle schools just steps away, Linus Park within walking distance, and Peanut Plaza and No Frills around the corner, convenience is at your doorstep. This is the perfect place to call home -look no further! Plenty of Visitor Parking Spots, just outside the townhouse. This home features several recent upgrades, including Magic Windows (brand name) installed in 2022 with a transferable warranty. The living space was recently renovated in 2024, offering a fresh, modern feel. A brand-new washer was added in 2024. Installed *Brand New HVAC System* with a smart thermostat in 2024 for enhanced comfort and efficiency. The garage boasts a new door with an opener, installed in 2022, epoxy flooring and new storage shelving were added in the garage. In 2022, new pantry cabinets with drawers were also installed. The Whole House has been Freshly Painted with New Pot Lights installed. Additionally, the condo had its roof shingles replaced in 2023, ensuring durability and protection for years to come. Monthly maintenance includes high-speed Internet, cable TV, and water. Close to Seneca College, Don Mills Station, Highway 401 & 404. (id:50886)
Open House
This property has open houses!
2:00 pm
Ends at:4:00 pm
2:00 pm
Ends at:4:00 pm
Property Details
| MLS® Number | C11892503 |
| Property Type | Single Family |
| Community Name | Don Valley Village |
| AmenitiesNearBy | Public Transit, Schools, Park |
| CommunityFeatures | Pet Restrictions |
| ParkingSpaceTotal | 2 |
Building
| BathroomTotal | 2 |
| BedroomsAboveGround | 3 |
| BedroomsTotal | 3 |
| Appliances | Blinds, Dishwasher, Dryer, Range, Refrigerator, Stove, Washer |
| BasementDevelopment | Finished |
| BasementType | Full (finished) |
| CoolingType | Central Air Conditioning |
| ExteriorFinish | Brick |
| FlooringType | Laminate, Tile |
| HalfBathTotal | 1 |
| HeatingFuel | Natural Gas |
| HeatingType | Forced Air |
| StoriesTotal | 2 |
| SizeInterior | 999.992 - 1198.9898 Sqft |
| Type | Row / Townhouse |
Parking
| Attached Garage |
Land
| Acreage | No |
| FenceType | Fenced Yard |
| LandAmenities | Public Transit, Schools, Park |
| ZoningDescription | Rm1 |
Rooms
| Level | Type | Length | Width | Dimensions |
|---|---|---|---|---|
| Second Level | Primary Bedroom | 5.2 m | 2.6 m | 5.2 m x 2.6 m |
| Second Level | Bedroom 2 | 3.4 m | 2.5 m | 3.4 m x 2.5 m |
| Second Level | Bedroom 3 | 3.1 m | 2.6 m | 3.1 m x 2.6 m |
| Basement | Recreational, Games Room | 4.9 m | 4.8 m | 4.9 m x 4.8 m |
| Basement | Laundry Room | 2 m | 1.2 m | 2 m x 1.2 m |
| Main Level | Living Room | 4.5 m | 3.1 m | 4.5 m x 3.1 m |
| Main Level | Dining Room | 2.7 m | 2.4 m | 2.7 m x 2.4 m |
| Main Level | Kitchen | 2.6 m | 2.4 m | 2.6 m x 2.4 m |
Interested?
Contact us for more information
Deepak Kumar Sharma
Broker
1396 Don Mills Rd Unit B-121
Toronto, Ontario M3B 0A7








