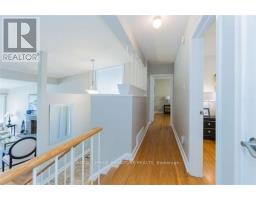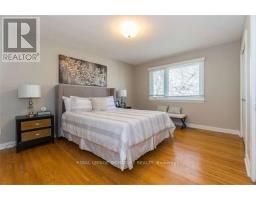12 Lacewood Crescent Toronto, Ontario M3A 2Z4
4 Bedroom
2 Bathroom
Fireplace
Central Air Conditioning
Forced Air
$4,200 Monthly
(Furnished Property For Rent) This fabulous detached property with 3+1 bedrooms is located on a quiet street in the highly sought-after Donalda Golf Club area. This truly lovely and well-maintained home sits on a wide lot. It features a bright and open-concept design with cathedral ceilings and sunny south-facing windows. The large "L-shaped" living and dining room is great for entertaining. The fabulous recreation room, fourth bedroom, and four-piece bath have above-ground windows. Don't miss out on this beautiful house! (id:50886)
Property Details
| MLS® Number | C11998013 |
| Property Type | Single Family |
| Community Name | Parkwoods-Donalda |
| Parking Space Total | 3 |
Building
| Bathroom Total | 2 |
| Bedrooms Above Ground | 3 |
| Bedrooms Below Ground | 1 |
| Bedrooms Total | 4 |
| Appliances | Dishwasher, Dryer, Microwave, Stove, Washer, Window Coverings, Refrigerator |
| Basement Development | Partially Finished |
| Basement Type | N/a (partially Finished) |
| Construction Style Attachment | Detached |
| Construction Style Split Level | Backsplit |
| Cooling Type | Central Air Conditioning |
| Exterior Finish | Brick |
| Fireplace Present | Yes |
| Flooring Type | Hardwood, Carpeted |
| Foundation Type | Unknown |
| Heating Fuel | Natural Gas |
| Heating Type | Forced Air |
| Type | House |
| Utility Water | Municipal Water |
Parking
| Carport | |
| No Garage |
Land
| Acreage | No |
| Sewer | Sanitary Sewer |
Rooms
| Level | Type | Length | Width | Dimensions |
|---|---|---|---|---|
| Basement | Laundry Room | Measurements not available | ||
| Lower Level | Great Room | 7.19 m | 4.5 m | 7.19 m x 4.5 m |
| Lower Level | Bedroom 4 | 3.48 m | 2.92 m | 3.48 m x 2.92 m |
| Main Level | Living Room | 5.51 m | 3.99 m | 5.51 m x 3.99 m |
| Main Level | Dining Room | 3.53 m | 3.23 m | 3.53 m x 3.23 m |
| Main Level | Kitchen | 4.01 m | 3.07 m | 4.01 m x 3.07 m |
| Upper Level | Primary Bedroom | 4.58 m | 3.61 m | 4.58 m x 3.61 m |
| Upper Level | Bedroom 2 | 3.53 m | 3 m | 3.53 m x 3 m |
| Upper Level | Bedroom 3 | 3.36 m | 2.97 m | 3.36 m x 2.97 m |
Contact Us
Contact us for more information
Daniel Dalaki
Salesperson
www.facebook.com/danieldalaki
Royal LePage Signature Realty
8 Sampson Mews Suite 201 The Shops At Don Mills
Toronto, Ontario M3C 0H5
8 Sampson Mews Suite 201 The Shops At Don Mills
Toronto, Ontario M3C 0H5
(416) 443-0300
(416) 443-8619





































