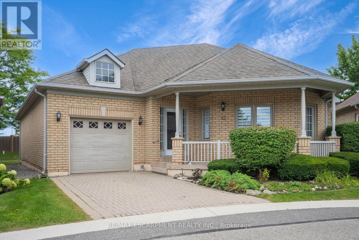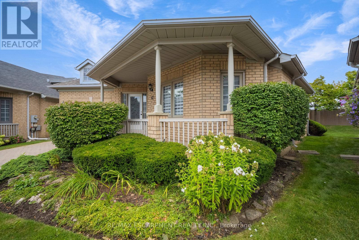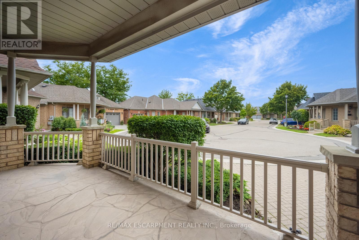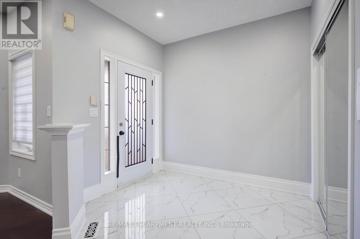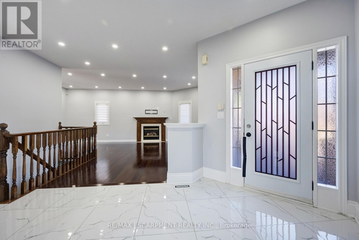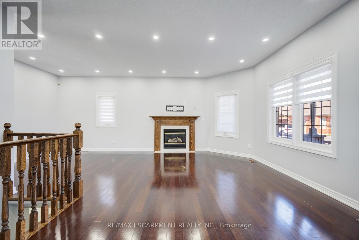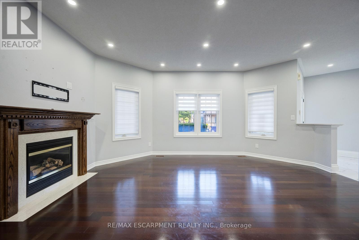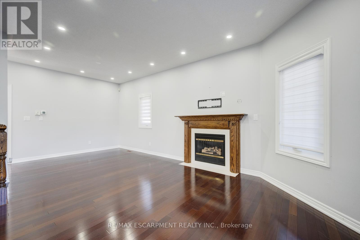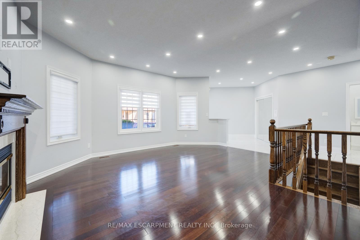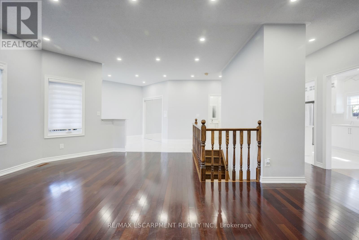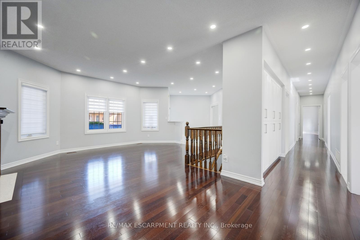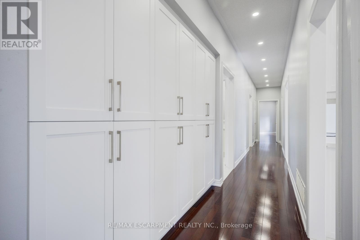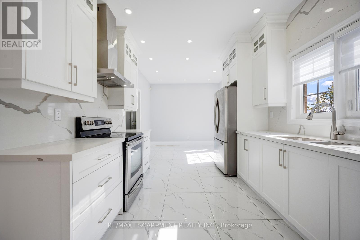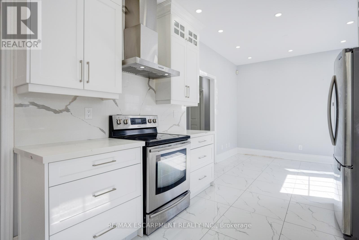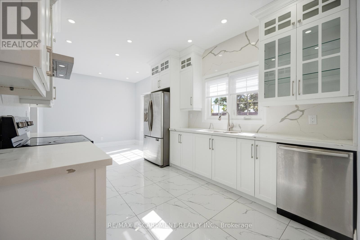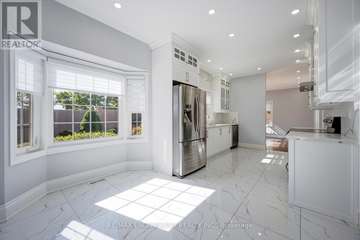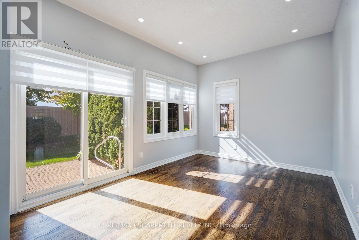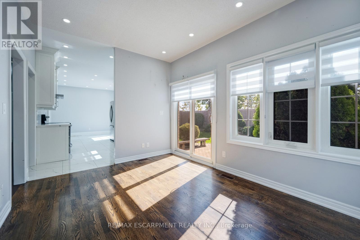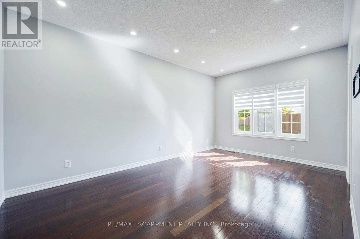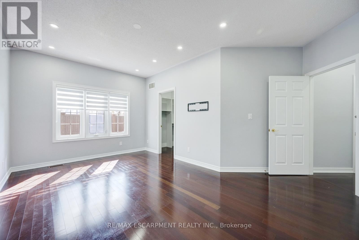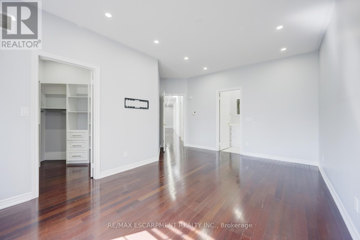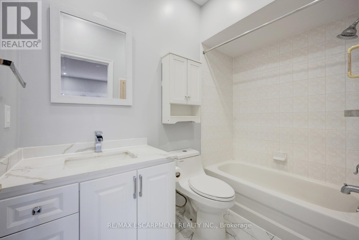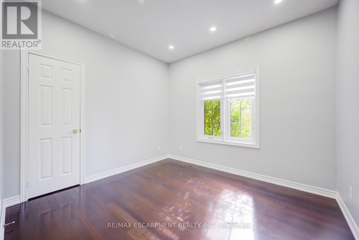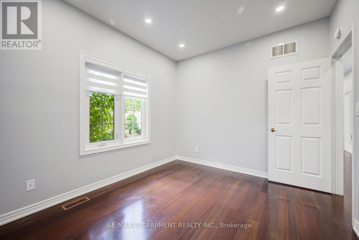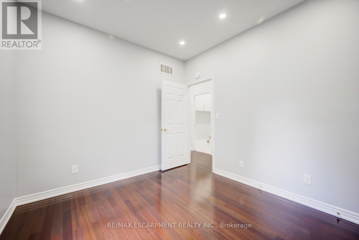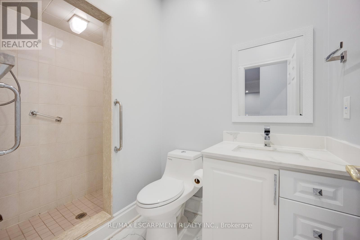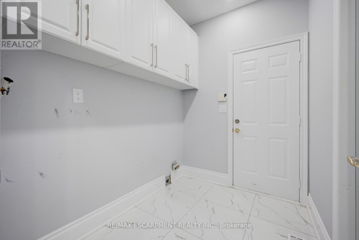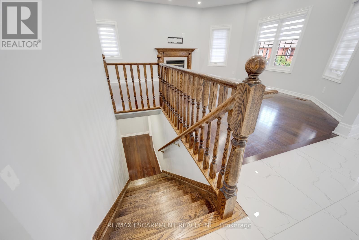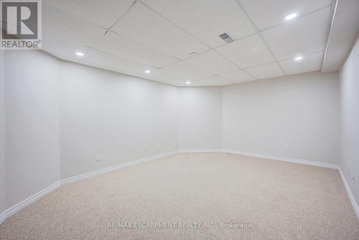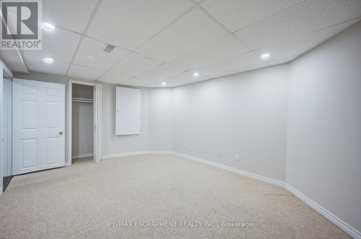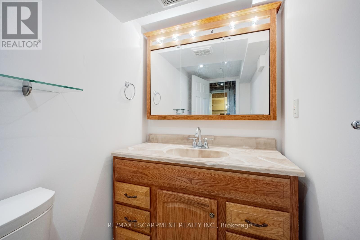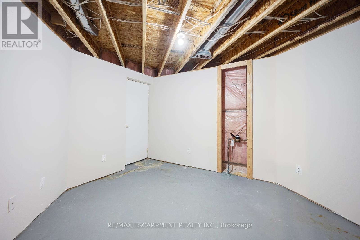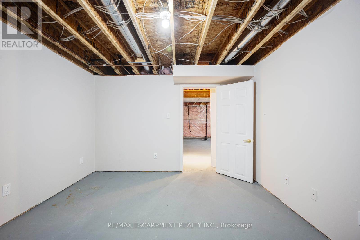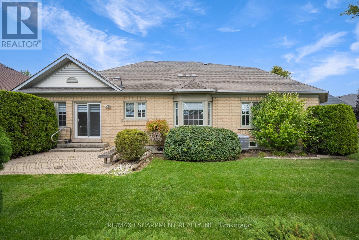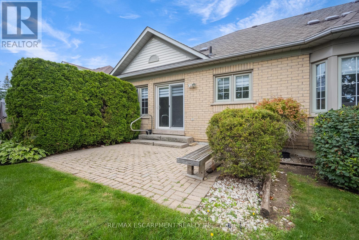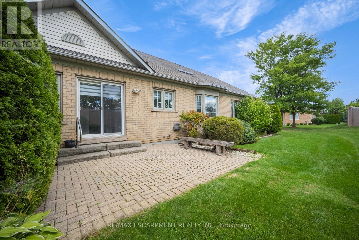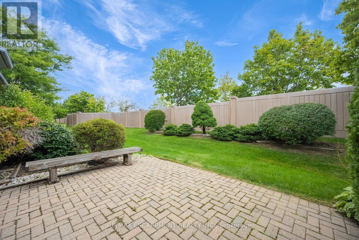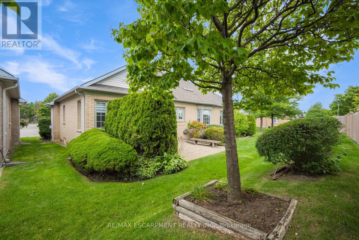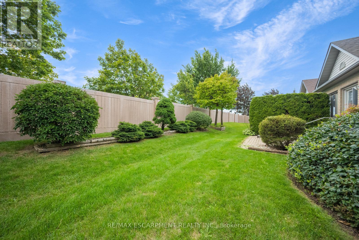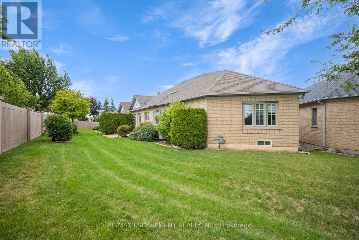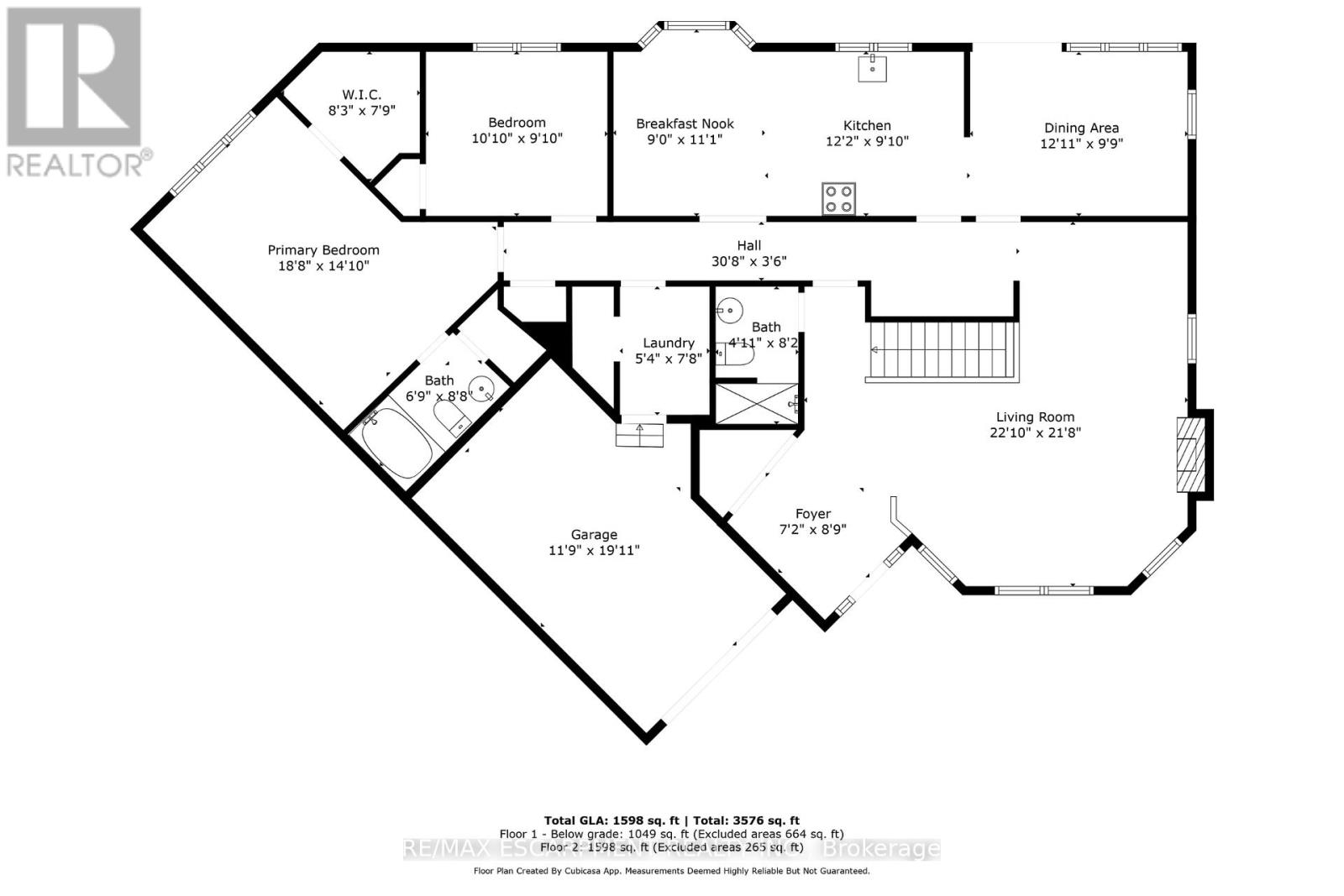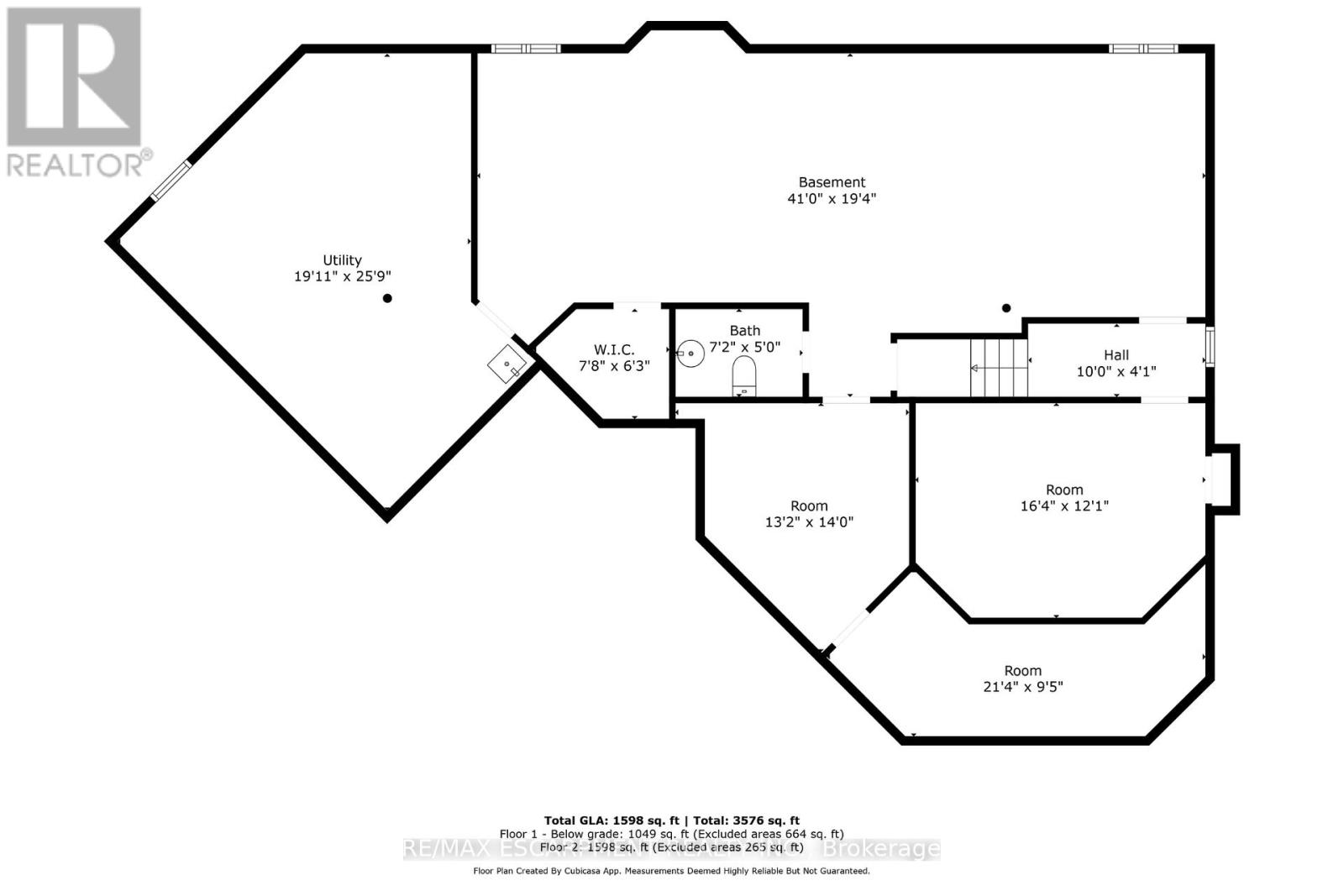12 Larkdale Terrace Brampton, Ontario L6R 1W5
$840,000Maintenance, Common Area Maintenance, Parking, Insurance
$697.29 Monthly
Maintenance, Common Area Maintenance, Parking, Insurance
$697.29 MonthlyWelcome to this fantastic 2 bedroom, 2.5 bathroom bungalow in Brampton's sought-after Rosedale Village! This gated community offers an amenity-rich lifestyle with an executive 9-hole golf course, tennis, pickleball, shuffleboard and bocce ball courts, lawn bowling greens, parkettes, and a beautifully designed clubhouse featuring an exercise room, saunas, an indoor pool, a lounge, a games room with billiards, and more. Low-maintenance living is made easy with lawn care and snow removal included. The home has great curb appeal, a lovely front porch, and garden beds with mature greenery. Inside, the main level features a functional floor plan, perfect for everyday living and entertaining, complemented by modern tones throughout. The foyer with a double closet opens into the spacious living room with a fireplace and abundant natural light. The galley-style kitchen provides ample cabinetry and counter space, stylish finishes, and a breakfast area, while the dining area offers a sliding door walkout to the beautiful backyard. The large primary bedroom is a retreat with a walk-in closet and a 4-piece ensuite, while the second bedroom is generously sized as well. Completing the main floor is a 3-piece bathroom, an inside entry from the garage through the laundry room, and extra storage in the hallway. Downstairs, you'll find a recreation area, a 2-piece bathroom, and plenty of additional storage space. The private backyard with a patio is beautifully landscaped with greenery and trees. Call this wonderful home and lifestyle yours today! (id:50886)
Property Details
| MLS® Number | W12396719 |
| Property Type | Single Family |
| Community Name | Sandringham-Wellington |
| Amenities Near By | Golf Nearby, Park, Place Of Worship, Schools |
| Community Features | Pet Restrictions, Community Centre |
| Equipment Type | Water Heater |
| Features | Cul-de-sac, In Suite Laundry |
| Parking Space Total | 2 |
| Pool Type | Indoor Pool |
| Rental Equipment Type | Water Heater |
| Structure | Clubhouse, Tennis Court, Patio(s), Porch |
Building
| Bathroom Total | 3 |
| Bedrooms Above Ground | 2 |
| Bedrooms Total | 2 |
| Age | 16 To 30 Years |
| Amenities | Exercise Centre, Party Room, Fireplace(s) |
| Architectural Style | Bungalow |
| Basement Development | Partially Finished |
| Basement Type | Full (partially Finished) |
| Construction Style Attachment | Detached |
| Cooling Type | Central Air Conditioning |
| Exterior Finish | Brick |
| Fire Protection | Controlled Entry |
| Fireplace Present | Yes |
| Fireplace Total | 1 |
| Half Bath Total | 1 |
| Heating Fuel | Natural Gas |
| Heating Type | Forced Air |
| Stories Total | 1 |
| Size Interior | 1,400 - 1,599 Ft2 |
| Type | House |
Parking
| Attached Garage | |
| Garage |
Land
| Acreage | No |
| Land Amenities | Golf Nearby, Park, Place Of Worship, Schools |
Rooms
| Level | Type | Length | Width | Dimensions |
|---|---|---|---|---|
| Basement | Recreational, Games Room | 4.98 m | 3.68 m | 4.98 m x 3.68 m |
| Basement | Other | 4.01 m | 4.27 m | 4.01 m x 4.27 m |
| Basement | Other | 6.5 m | 2.87 m | 6.5 m x 2.87 m |
| Basement | Bathroom | 2.18 m | 1.52 m | 2.18 m x 1.52 m |
| Basement | Other | 12.5 m | 5.89 m | 12.5 m x 5.89 m |
| Basement | Utility Room | 6.07 m | 7.85 m | 6.07 m x 7.85 m |
| Main Level | Foyer | 2.18 m | 2.67 m | 2.18 m x 2.67 m |
| Main Level | Living Room | 6.96 m | 6.6 m | 6.96 m x 6.6 m |
| Main Level | Kitchen | 3.71 m | 3 m | 3.71 m x 3 m |
| Main Level | Eating Area | 2.74 m | 3.38 m | 2.74 m x 3.38 m |
| Main Level | Dining Room | 3.94 m | 2.97 m | 3.94 m x 2.97 m |
| Main Level | Primary Bedroom | 5.69 m | 4.52 m | 5.69 m x 4.52 m |
| Main Level | Bathroom | 2.06 m | 2.64 m | 2.06 m x 2.64 m |
| Main Level | Bedroom | 3.3 m | 3 m | 3.3 m x 3 m |
| Main Level | Bathroom | 1.5 m | 2.49 m | 1.5 m x 2.49 m |
| Main Level | Laundry Room | 1.63 m | 2.34 m | 1.63 m x 2.34 m |
Contact Us
Contact us for more information
Shannon Sullivan
Broker
www.thesullivanteam.ca/
www.facebook.com/pages/Shannon-Sullivan-Remax-Escarpment-Realty-Inc/115182191911274?ref=br_t
twitter.com/shannonforhomes
www.linkedin.com/profile/view?id=85806798&trk=nav_responsive_tab_profile
502 Brant St #1a
Burlington, Ontario L7R 2G4
(905) 631-8118
(905) 631-5445

