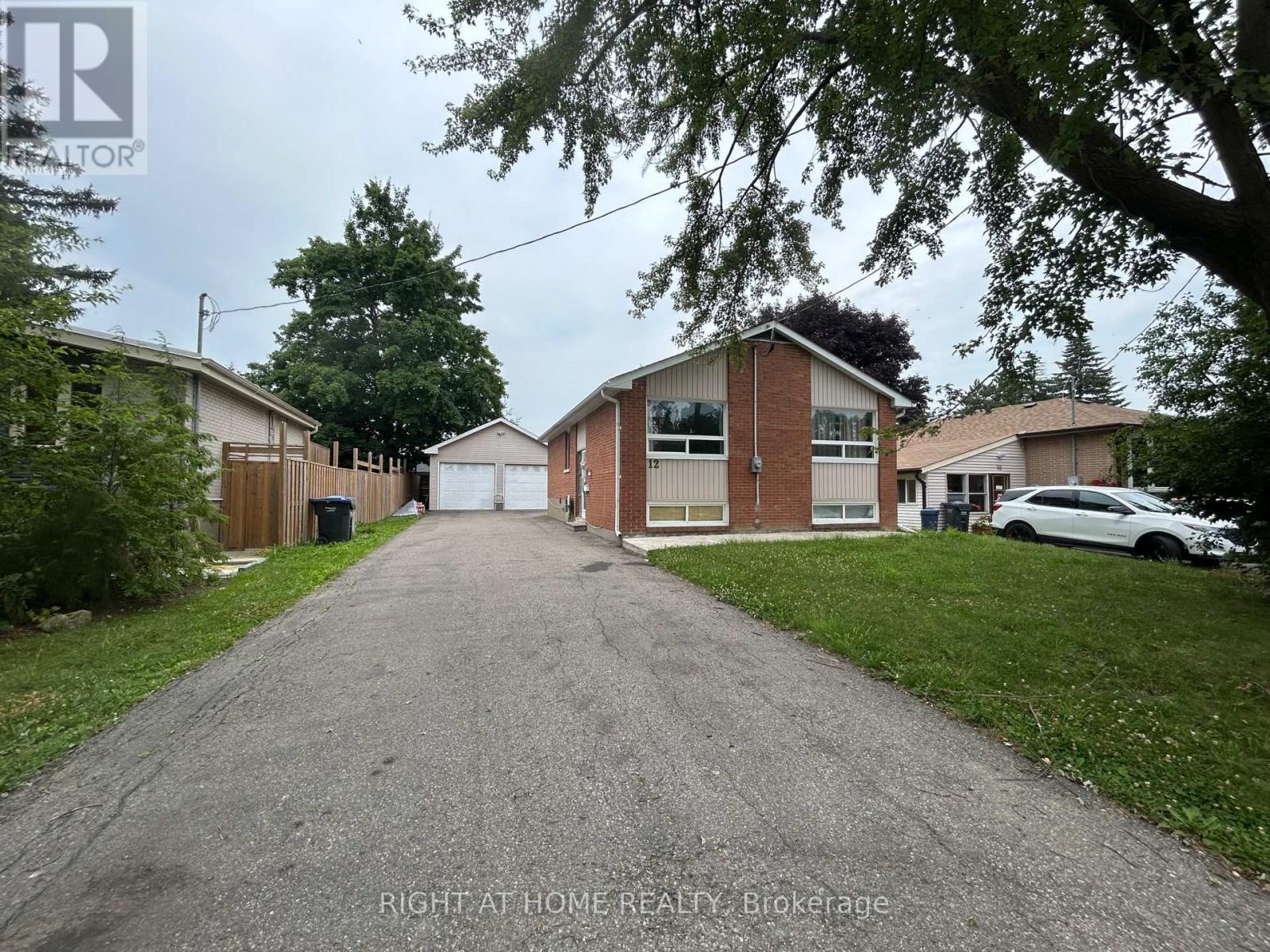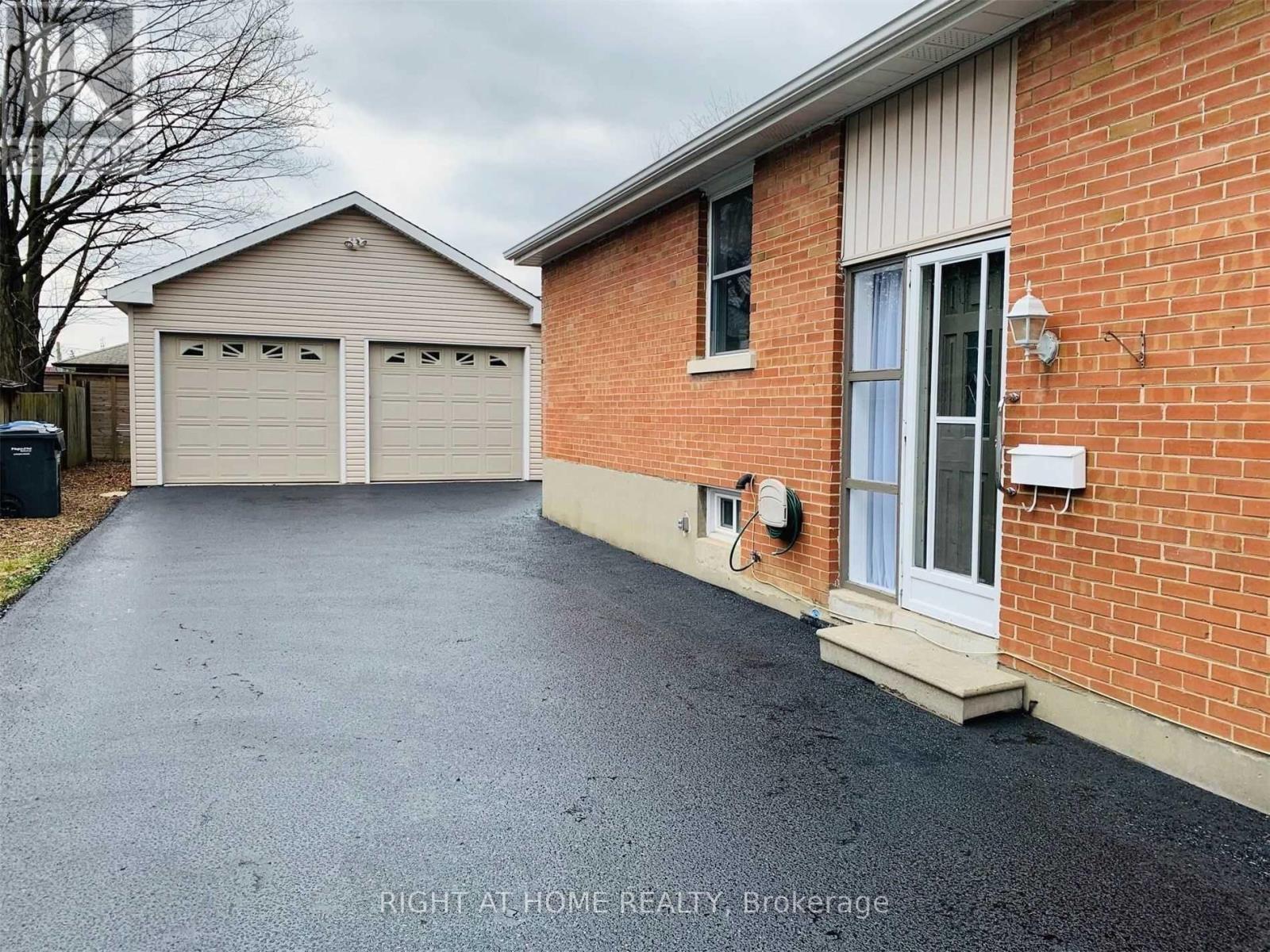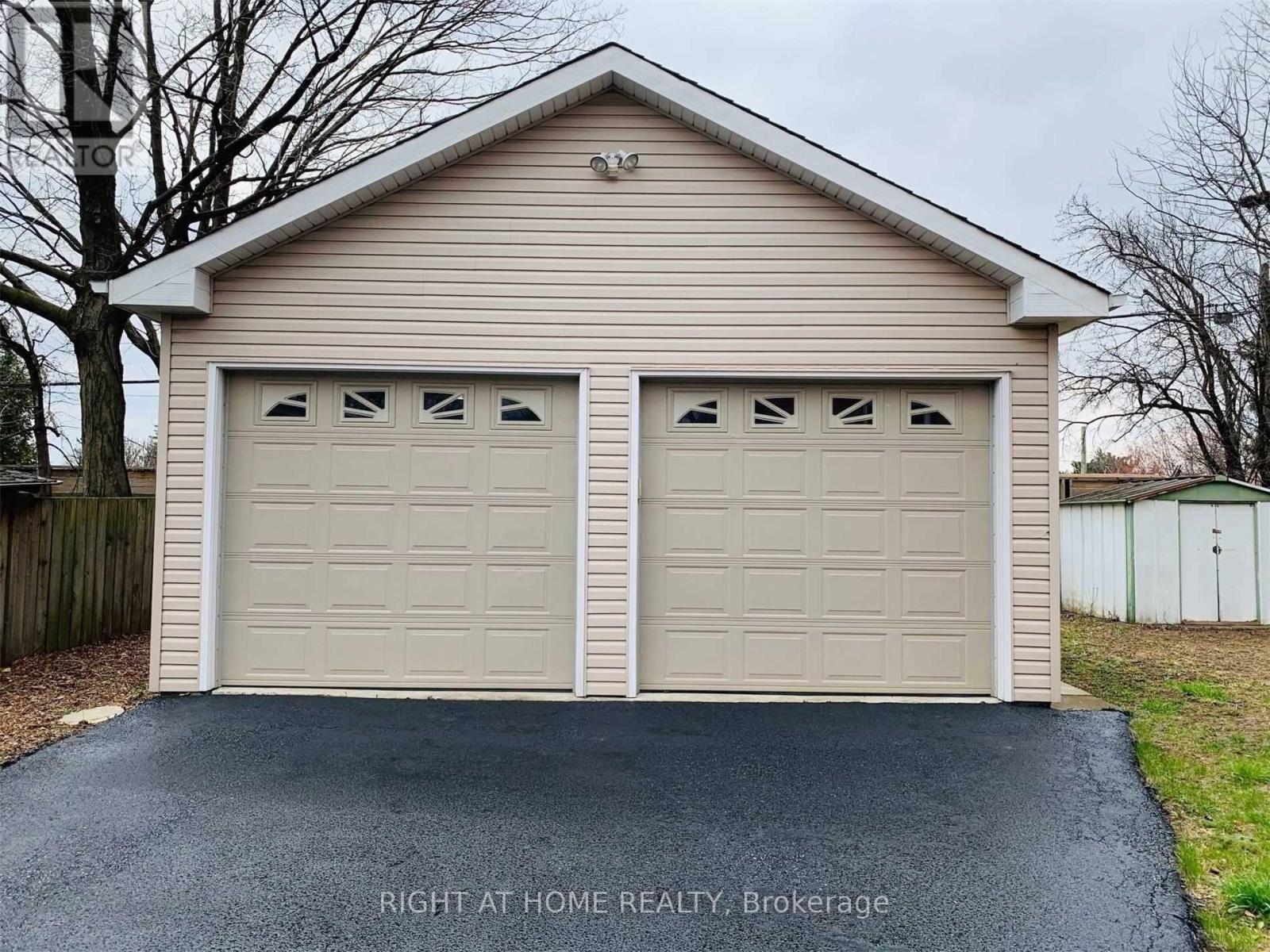12 Lawrence Crescent Brampton, Ontario L6W 2P3
6 Bedroom
2 Bathroom
700 - 1,100 ft2
Raised Bungalow
Central Air Conditioning
Forced Air
$999,000
Premium 50' Lot! Large Detached 3 bedroom Raised Bungalow With Side Entrance On A Quiet Crescent: Hardwood Floors on main floor, 3 bedroom Legal Basement W/3 Pc Bath, kitchen, Dinning room and laundry. Extra Long 100' Driveway W/Parking For 6 to 8 Cars; Double Garage Is Approx. 22' X 22' W/ Oversized Doors has many possibilities. walking distance to Shopping, parks, schools, public transits...Etc. (id:50886)
Property Details
| MLS® Number | W12271925 |
| Property Type | Single Family |
| Community Name | Brampton East |
| Amenities Near By | Park, Public Transit, Schools |
| Equipment Type | Water Heater |
| Features | Level Lot |
| Parking Space Total | 8 |
| Rental Equipment Type | Water Heater |
Building
| Bathroom Total | 2 |
| Bedrooms Above Ground | 3 |
| Bedrooms Below Ground | 3 |
| Bedrooms Total | 6 |
| Appliances | Dryer, Two Stoves, Washer, Two Refrigerators |
| Architectural Style | Raised Bungalow |
| Basement Development | Finished |
| Basement Features | Separate Entrance |
| Basement Type | N/a (finished) |
| Construction Style Attachment | Detached |
| Cooling Type | Central Air Conditioning |
| Exterior Finish | Brick |
| Flooring Type | Hardwood, Ceramic |
| Foundation Type | Block |
| Heating Fuel | Natural Gas |
| Heating Type | Forced Air |
| Stories Total | 1 |
| Size Interior | 700 - 1,100 Ft2 |
| Type | House |
| Utility Water | Municipal Water |
Parking
| Detached Garage | |
| Garage |
Land
| Acreage | No |
| Land Amenities | Park, Public Transit, Schools |
| Sewer | Sanitary Sewer |
| Size Depth | 110 Ft |
| Size Frontage | 50 Ft |
| Size Irregular | 50 X 110 Ft ; Premium 50' Lot!!! |
| Size Total Text | 50 X 110 Ft ; Premium 50' Lot!!!|under 1/2 Acre |
| Zoning Description | Single Family Residential |
Rooms
| Level | Type | Length | Width | Dimensions |
|---|---|---|---|---|
| Main Level | Living Room | 2.98 m | 2.84 m | 2.98 m x 2.84 m |
| Main Level | Dining Room | 3.9 m | 4.08 m | 3.9 m x 4.08 m |
| Main Level | Kitchen | 2.86 m | 3.41 m | 2.86 m x 3.41 m |
| Main Level | Primary Bedroom | 3.17 m | 3.51 m | 3.17 m x 3.51 m |
| Main Level | Bedroom 2 | 2.84 m | 2.95 m | 2.84 m x 2.95 m |
| Main Level | Bedroom 3 | 2.84 m | 3.25 m | 2.84 m x 3.25 m |
Utilities
| Cable | Available |
| Electricity | Installed |
| Sewer | Installed |
Contact Us
Contact us for more information
Sam Huy Vu
Salesperson
Right At Home Realty
480 Eglinton Ave West #30, 106498
Mississauga, Ontario L5R 0G2
480 Eglinton Ave West #30, 106498
Mississauga, Ontario L5R 0G2
(905) 565-9200
(905) 565-6677
www.rightathomerealty.com/







