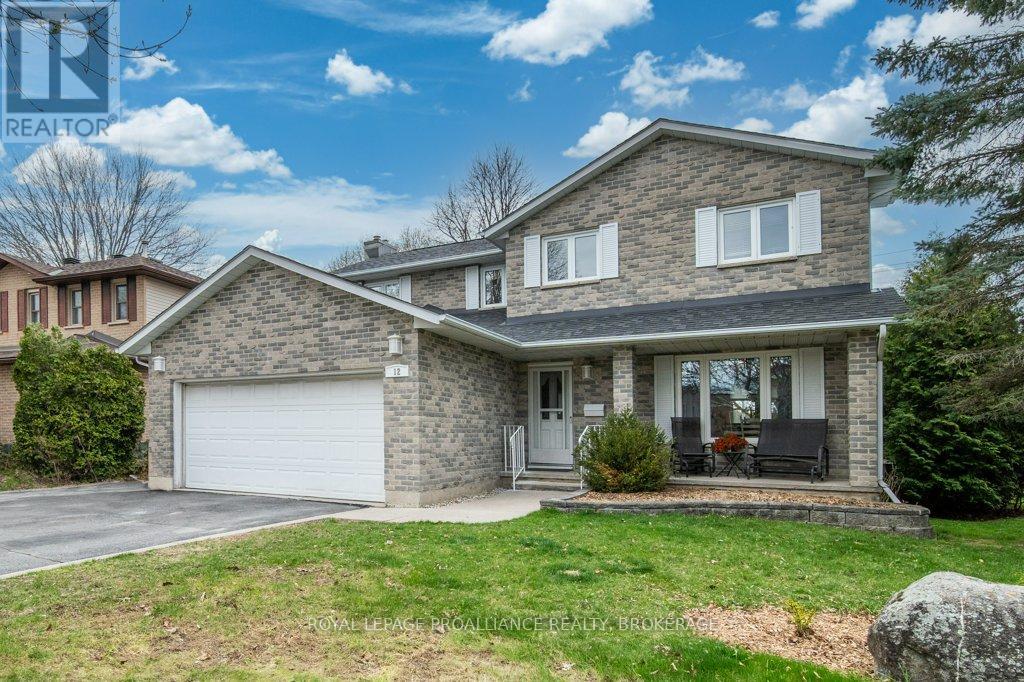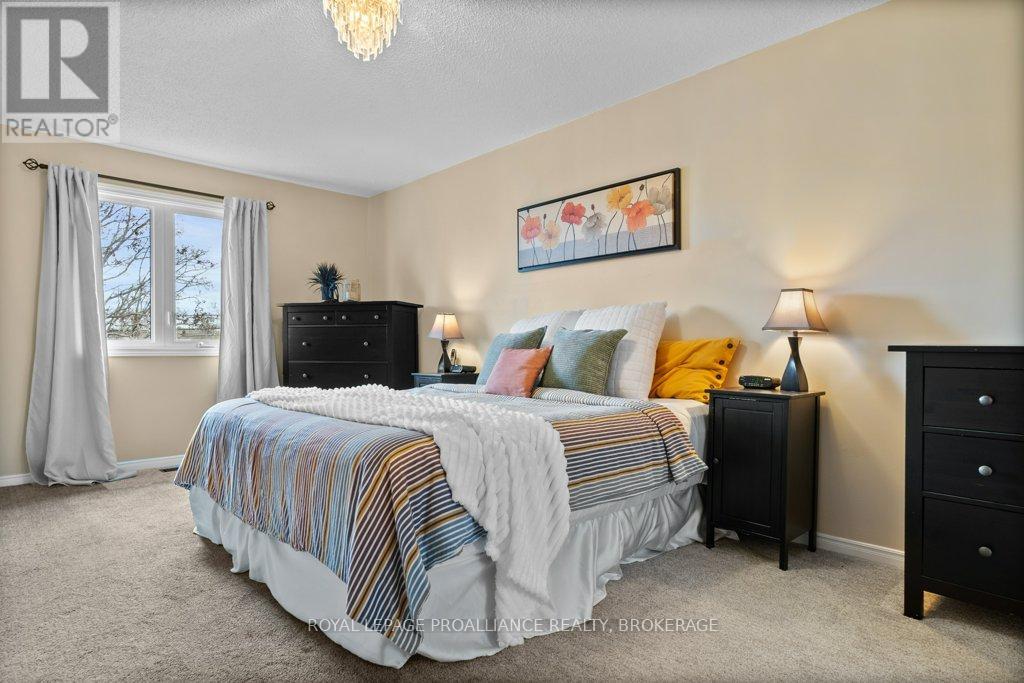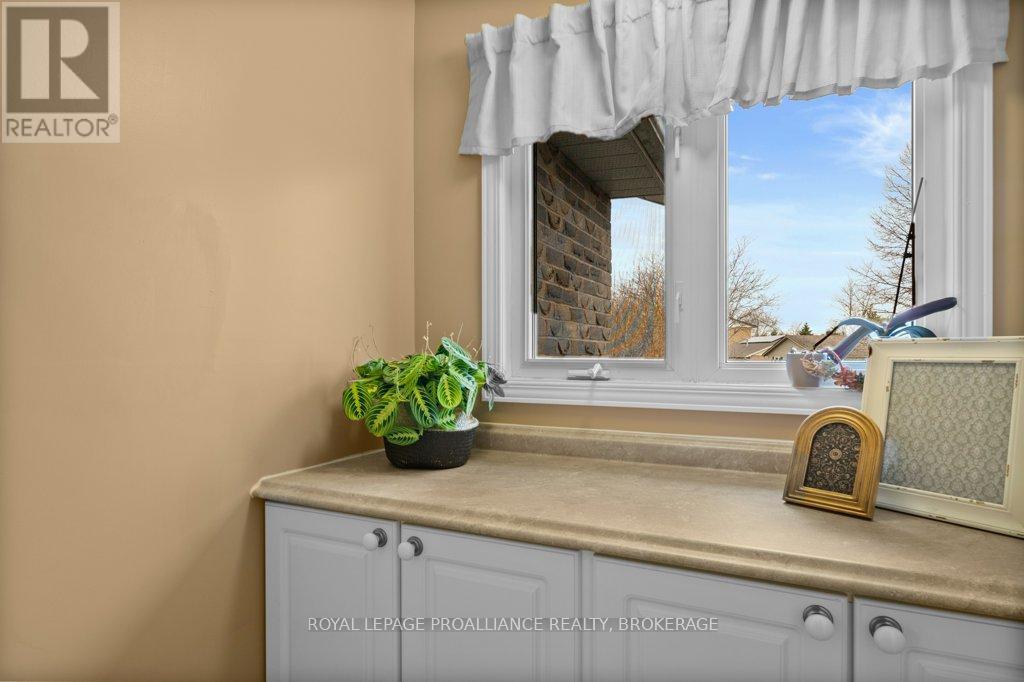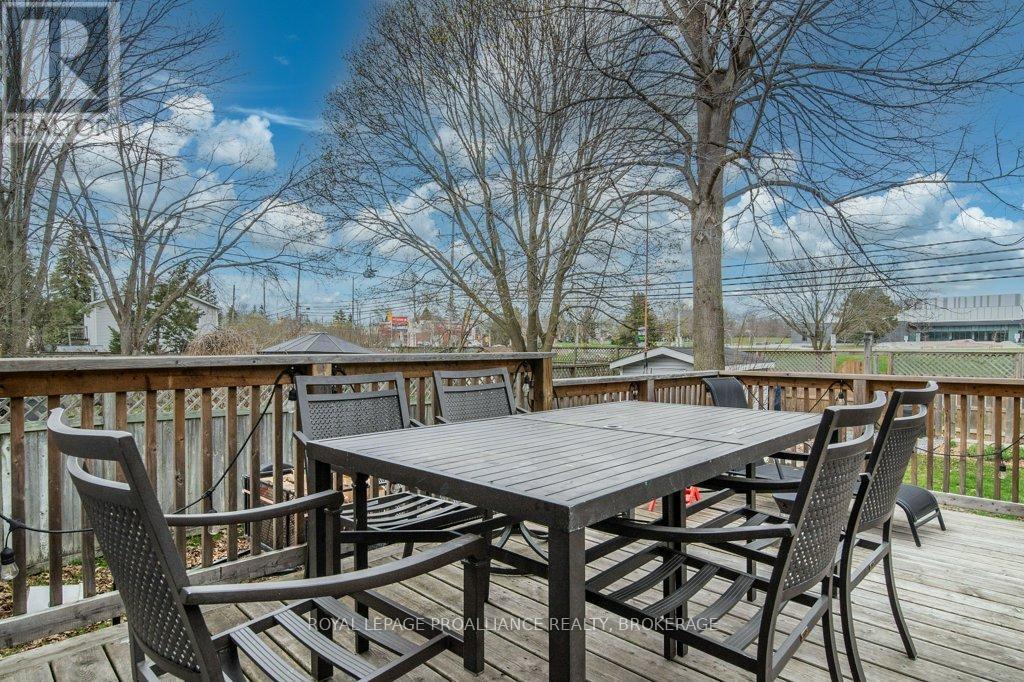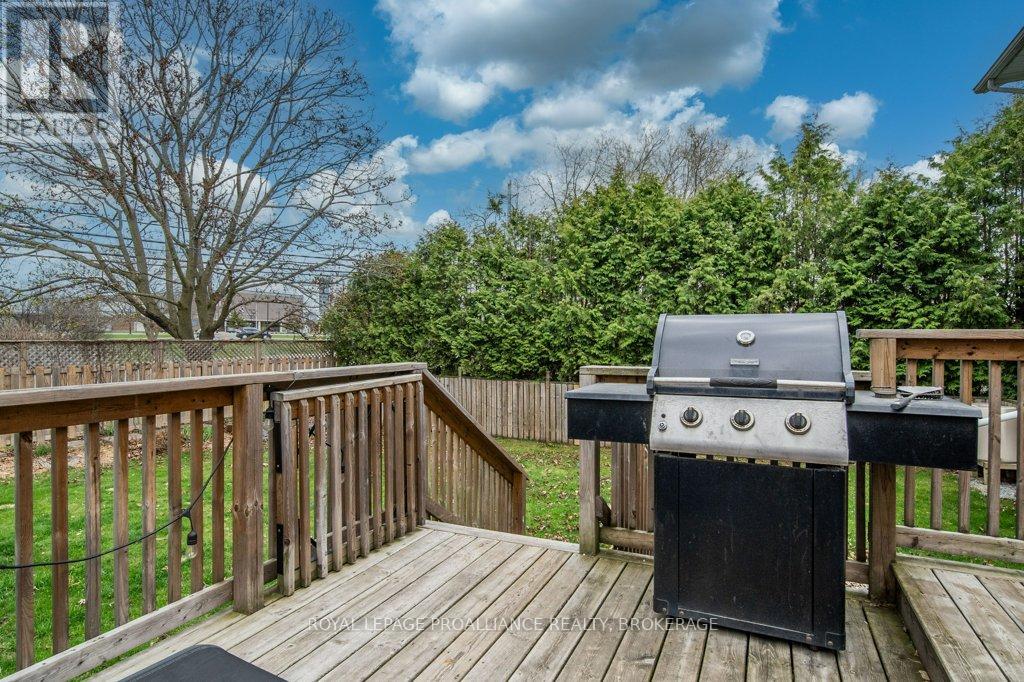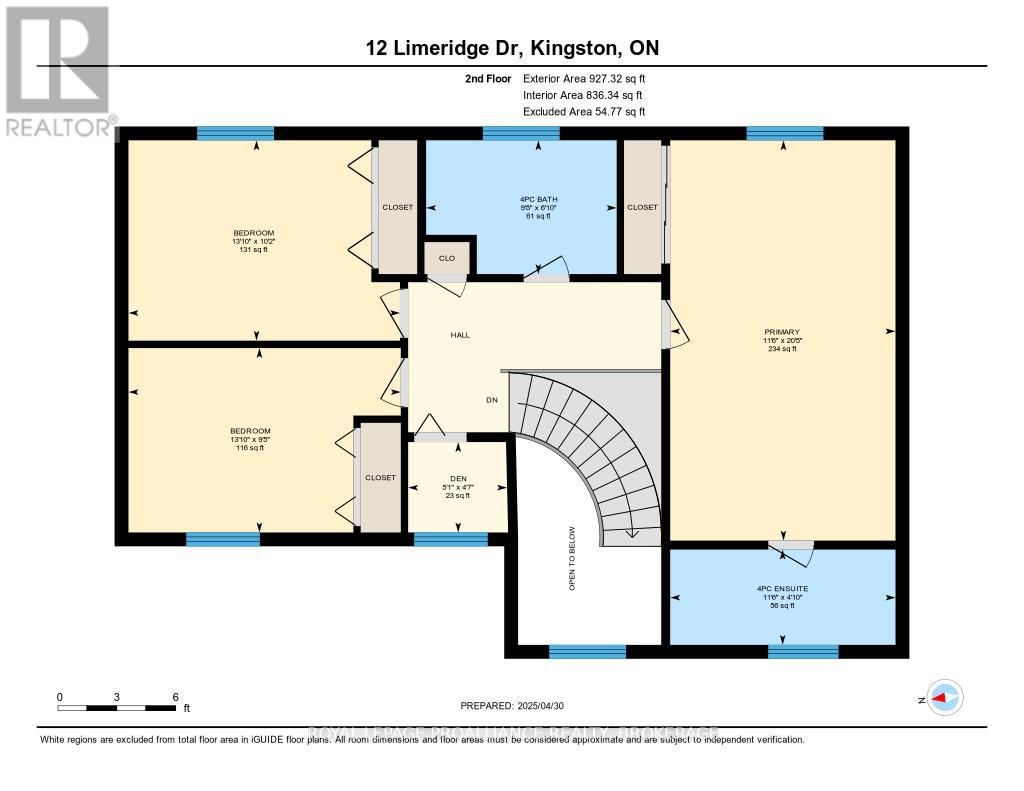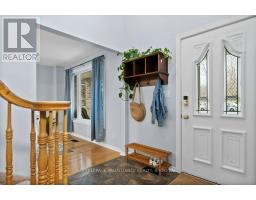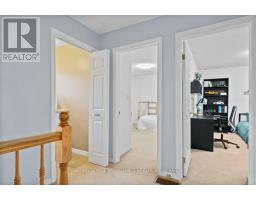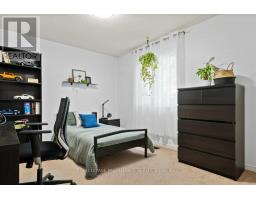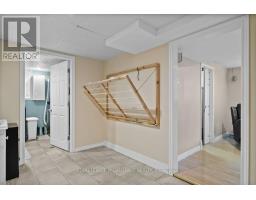12 Limeridge Drive Kingston, Ontario K7K 6M3
$694,900
Welcome to 12 Limeridge Drive, a charming detached two-storey home ideally situated in Kingstons sought-after East End. This well-maintained property features an attached garage and sits on a generous, fenced lotperfect for families, pets, or outdoor entertaining. Inside, youll find a bright and functional main floor layout, highlighted by an updated kitchen thats both stylish and practical, a living room with fireplace and a great formal dining room. Upstairs offers three spacious bedrooms, including a primary suite complete with its own ensuite bathroom for added privacy and comfort. The fully finished basement extends your living space with rec room, an additional bedroomideal for guests, a home office, or teen retreat, bathroom and laundry. Recent updates include a Forced Air Gas Furnace (2019), Central Air (2020), and Roof (2016), offering peace of mind and energy efficiency for years to come. Dont miss this opportunity to live in a growing, family-oriented neighbourhood close to schools, parks, shopping, and CFB Kingston. (id:50886)
Property Details
| MLS® Number | X12117374 |
| Property Type | Single Family |
| Neigbourhood | Maclean Park |
| Community Name | 13 - Kingston East (Incl Barret Crt) |
| Amenities Near By | Park, Public Transit, Schools |
| Community Features | School Bus |
| Equipment Type | Water Heater, Water Heater - Gas |
| Parking Space Total | 6 |
| Rental Equipment Type | Water Heater, Water Heater - Gas |
| Structure | Deck, Porch, Shed |
Building
| Bathroom Total | 4 |
| Bedrooms Above Ground | 3 |
| Bedrooms Below Ground | 1 |
| Bedrooms Total | 4 |
| Amenities | Fireplace(s) |
| Appliances | Garage Door Opener Remote(s), Dishwasher, Stove, Refrigerator |
| Basement Development | Finished |
| Basement Type | Full (finished) |
| Construction Style Attachment | Detached |
| Cooling Type | Central Air Conditioning |
| Exterior Finish | Aluminum Siding, Brick |
| Fireplace Present | Yes |
| Foundation Type | Block |
| Half Bath Total | 2 |
| Heating Fuel | Natural Gas |
| Heating Type | Forced Air |
| Stories Total | 2 |
| Size Interior | 1,500 - 2,000 Ft2 |
| Type | House |
| Utility Water | Municipal Water |
Parking
| Attached Garage | |
| Garage |
Land
| Acreage | No |
| Fence Type | Fenced Yard |
| Land Amenities | Park, Public Transit, Schools |
| Sewer | Sanitary Sewer |
| Size Depth | 130 Ft ,7 In |
| Size Frontage | 50 Ft ,8 In |
| Size Irregular | 50.7 X 130.6 Ft |
| Size Total Text | 50.7 X 130.6 Ft|under 1/2 Acre |
Rooms
| Level | Type | Length | Width | Dimensions |
|---|---|---|---|---|
| Second Level | Bathroom | 2.08 m | 2.96 m | 2.08 m x 2.96 m |
| Second Level | Bedroom 2 | 2.86 m | 4.23 m | 2.86 m x 4.23 m |
| Second Level | Bedroom 3 | 3.11 m | 4.22 m | 3.11 m x 4.22 m |
| Second Level | Bathroom | 1.48 m | 3.5 m | 1.48 m x 3.5 m |
| Second Level | Den | 1.4 m | 1.54 m | 1.4 m x 1.54 m |
| Second Level | Primary Bedroom | 6.22 m | 3.5 m | 6.22 m x 3.5 m |
| Lower Level | Bathroom | 2.36 m | 2.27 m | 2.36 m x 2.27 m |
| Lower Level | Recreational, Games Room | 3.29 m | 7.9 m | 3.29 m x 7.9 m |
| Lower Level | Bedroom 4 | 4.1 m | 3.27 m | 4.1 m x 3.27 m |
| Lower Level | Other | 3.38 m | 405 m | 3.38 m x 405 m |
| Main Level | Bathroom | 1.45 m | 1.45 m | 1.45 m x 1.45 m |
| Main Level | Kitchen | 3.54 m | 8.41 m | 3.54 m x 8.41 m |
| Main Level | Dining Room | 4.16 m | 3.37 m | 4.16 m x 3.37 m |
| Main Level | Living Room | 6.01 m | 3.23 m | 6.01 m x 3.23 m |
Utilities
| Cable | Installed |
| Sewer | Installed |
Contact Us
Contact us for more information
Mary Kathryn Mackenzie
Salesperson
www.mkmackenzie.com/
80 Queen St
Kingston, Ontario K7K 6W7
(613) 544-4141
www.discoverroyallepage.ca/


