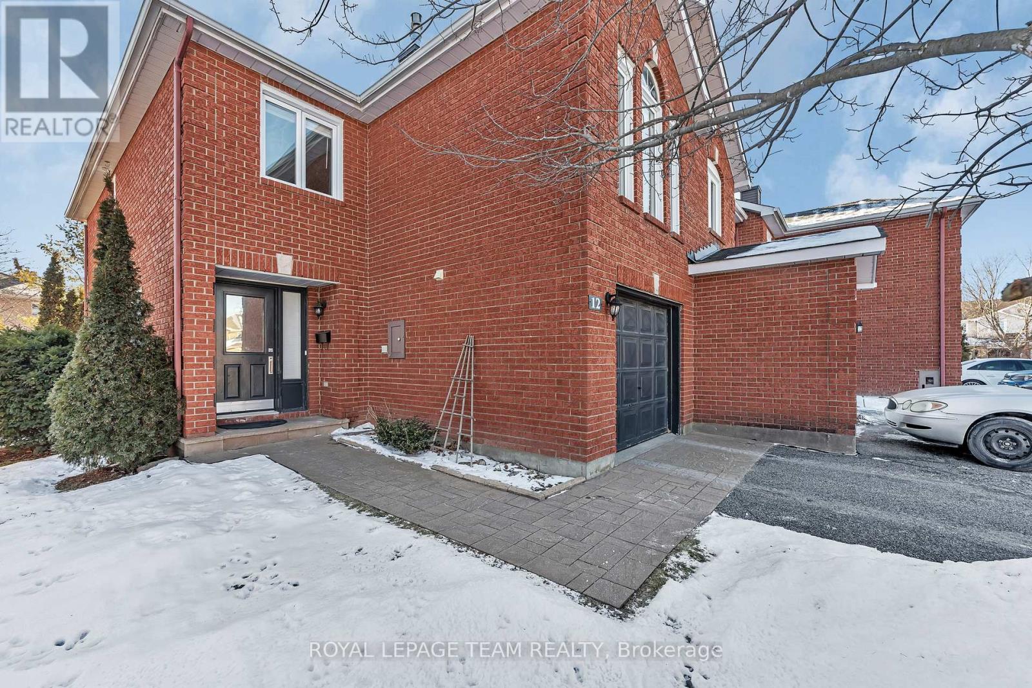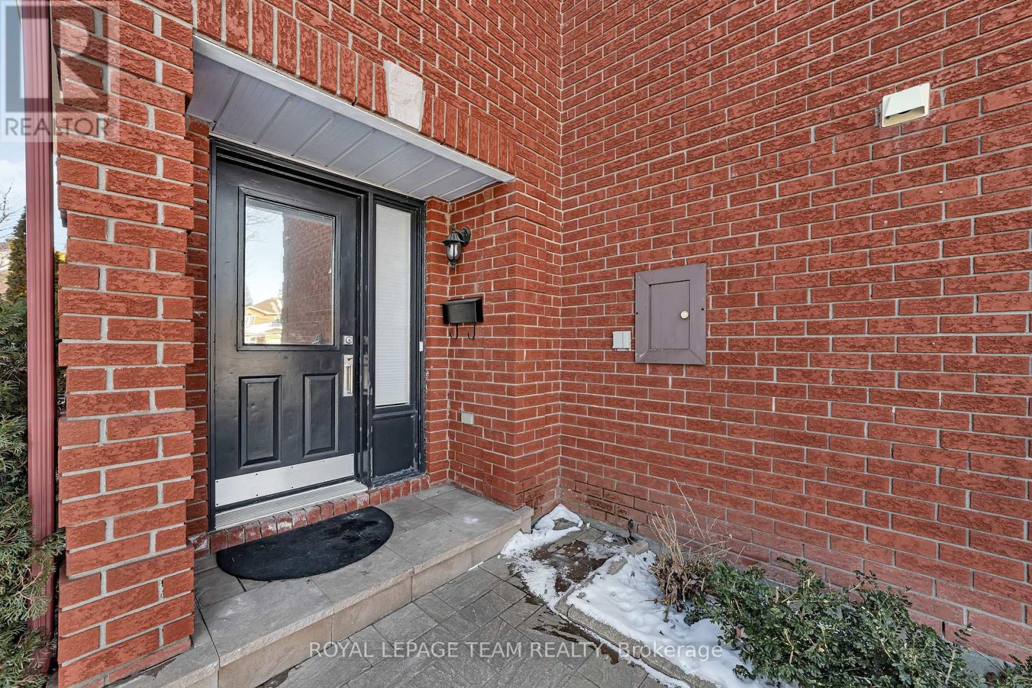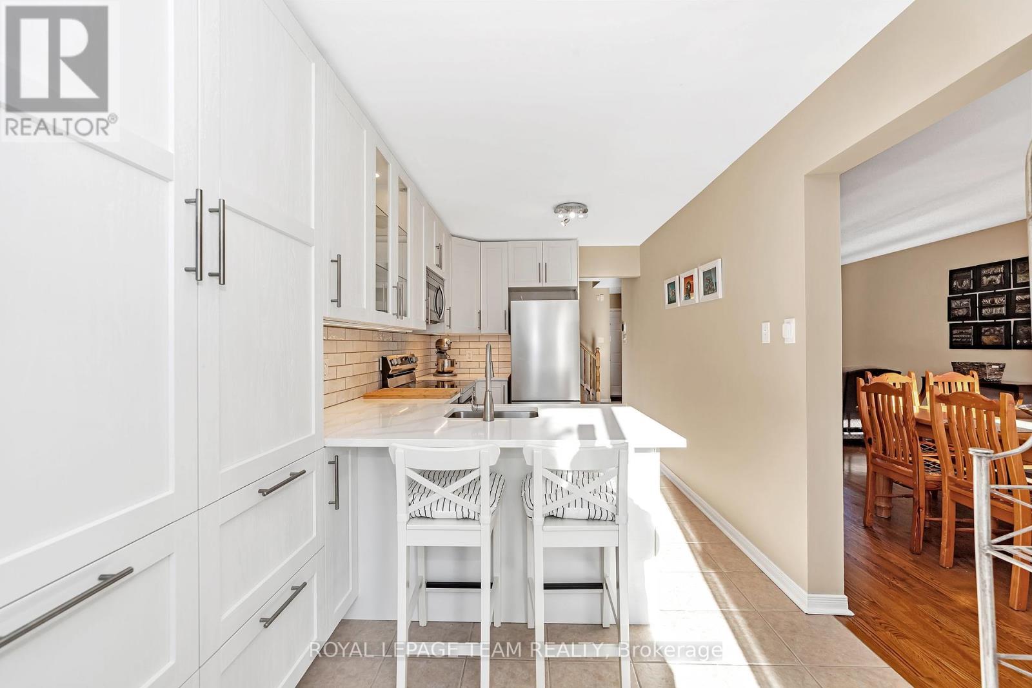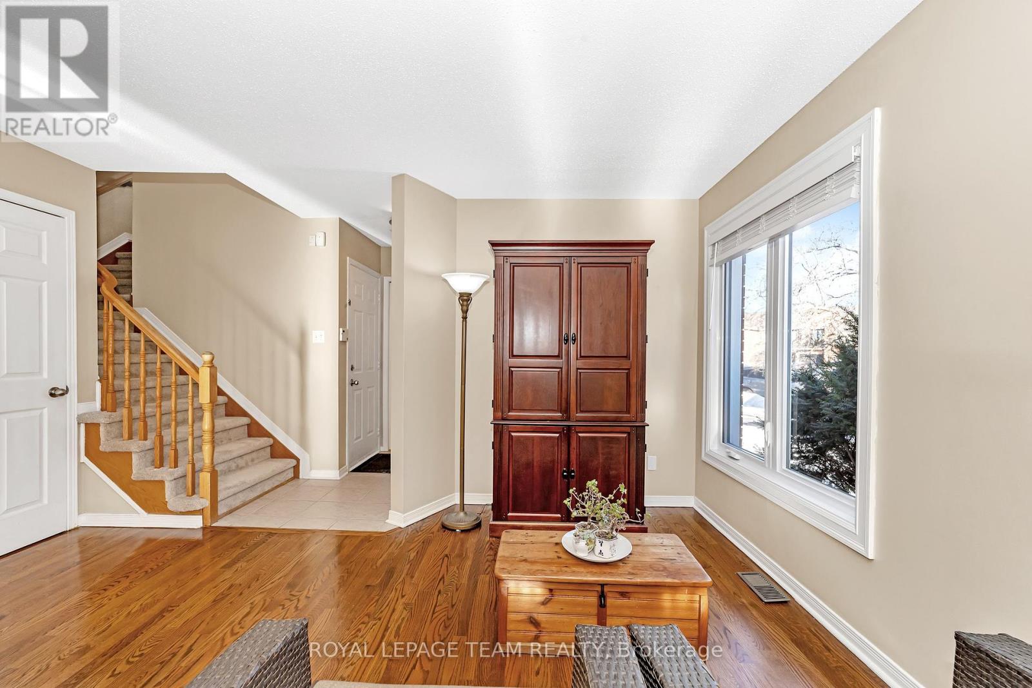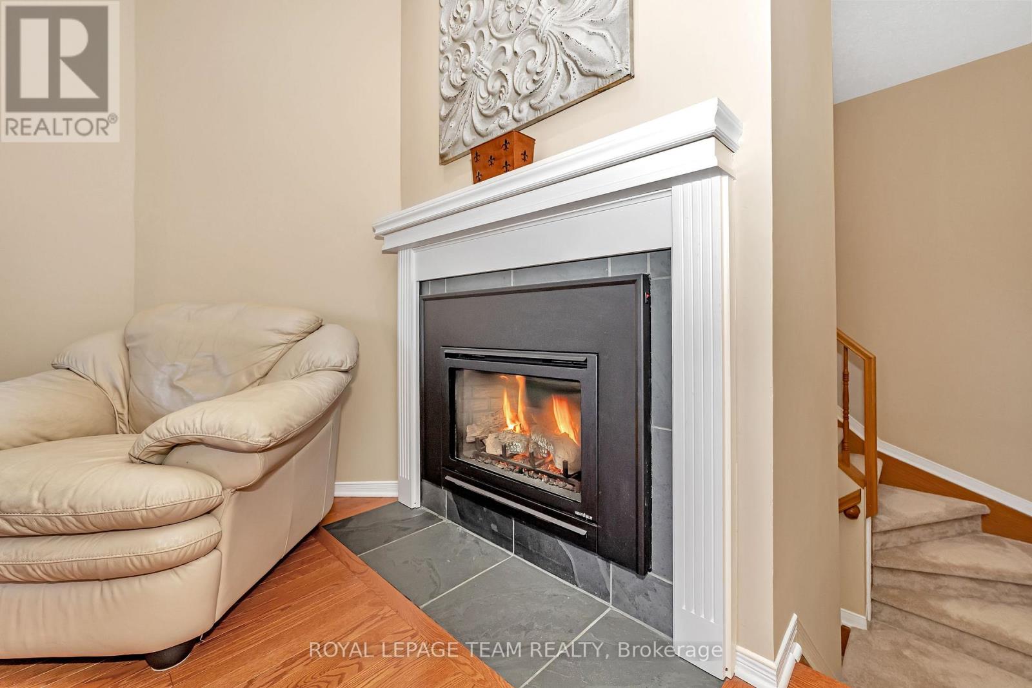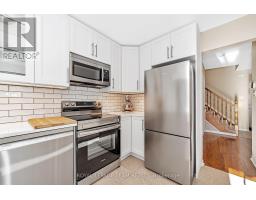12 Longboat Court Ottawa, Ontario K2K 2T3
$679,900
Welcome to this stunning end-unit townhome by Braebury Homes, located on a quiet court in the highly desirable Kanata Lakes neighborhood! This 3-bedroom, 3-bathroom 'The Macdonald' model offers a rare full-brick exterior and is set on an exceptionally deep lot with lush landscaping and mature rear hedging, providing privacy and tranquility. The front driveway features beautiful interlock stone pavers leading to the garage and front door, adding a touch of elegance to the homes curb appeal. The driveway offers tandem parking for two cars plus a single garage. Freshly painted throughout, this home exudes modern charm. The main floor boasts gleaming hardwood floors in the living and dining areas, new kitchen (2024) featuring quartz countertops with an extended eating bar, custom backsplash, stainless steel appliances, and soft-close cabinets with under-cabinet lighting. Updated blinds and new light fixtures throughout enhance the ambiance. Upstairs, the family room is a standout feature, with soaring ceilings, a stunning front window, a cozy gas fireplace, and hardwood flooring perfect for relaxing or entertaining. The primary bedroom includes plush new carpeting (2024), a spacious walk-in closet, and a refreshed ensuite bath. Bedrooms 2 and 3 also feature rich hardwood floors and ample closet space. The unfinished lower level offers endless possibilities, with plenty of space for storage, laundry, and customization to suit your needs. Located in a wonderful family-friendly area surrounded by paths, parks, and the very best schools, this move-in-ready home combines elegance, practicality, and a prime location near amenities. (id:50886)
Property Details
| MLS® Number | X11939385 |
| Property Type | Single Family |
| Community Name | 9007 - Kanata - Kanata Lakes/Heritage Hills |
| Amenities Near By | Public Transit |
| Equipment Type | Water Heater - Gas |
| Features | Cul-de-sac, Irregular Lot Size |
| Parking Space Total | 3 |
| Rental Equipment Type | Water Heater - Gas |
| Structure | Deck |
Building
| Bathroom Total | 3 |
| Bedrooms Above Ground | 3 |
| Bedrooms Total | 3 |
| Amenities | Fireplace(s) |
| Appliances | Garage Door Opener Remote(s), Water Heater, Blinds, Dishwasher, Dryer, Garage Door Opener, Microwave, Refrigerator, Stove, Washer |
| Basement Development | Unfinished |
| Basement Type | N/a (unfinished) |
| Construction Style Attachment | Attached |
| Cooling Type | Central Air Conditioning |
| Exterior Finish | Brick |
| Fire Protection | Smoke Detectors |
| Fireplace Present | Yes |
| Fireplace Total | 1 |
| Foundation Type | Poured Concrete |
| Half Bath Total | 1 |
| Heating Fuel | Natural Gas |
| Heating Type | Forced Air |
| Stories Total | 2 |
| Size Interior | 1,500 - 2,000 Ft2 |
| Type | Row / Townhouse |
| Utility Water | Municipal Water |
Parking
| Attached Garage | |
| Inside Entry | |
| Tandem |
Land
| Acreage | No |
| Land Amenities | Public Transit |
| Sewer | Sanitary Sewer |
| Size Depth | 99 Ft ,6 In |
| Size Frontage | 31 Ft ,3 In |
| Size Irregular | 31.3 X 99.5 Ft |
| Size Total Text | 31.3 X 99.5 Ft|under 1/2 Acre |
| Zoning Description | R3vv[1020] |
Rooms
| Level | Type | Length | Width | Dimensions |
|---|---|---|---|---|
| Second Level | Family Room | 5.05 m | 3.42 m | 5.05 m x 3.42 m |
| Second Level | Primary Bedroom | 4.57 m | 3.3 m | 4.57 m x 3.3 m |
| Second Level | Bedroom 2 | 3.3 m | 2.84 m | 3.3 m x 2.84 m |
| Second Level | Bedroom 3 | 2.99 m | 2.99 m | 2.99 m x 2.99 m |
| Lower Level | Recreational, Games Room | 7.7 m | 3.53 m | 7.7 m x 3.53 m |
| Main Level | Living Room | 3.98 m | 3.3 m | 3.98 m x 3.3 m |
| Main Level | Dining Room | 3.47 m | 3.3 m | 3.47 m x 3.3 m |
| Main Level | Kitchen | 3.07 m | 2.51 m | 3.07 m x 2.51 m |
| Main Level | Eating Area | 2.36 m | 2.48 m | 2.36 m x 2.48 m |
| Main Level | Foyer | 3.07 m | 1.49 m | 3.07 m x 1.49 m |
Contact Us
Contact us for more information
Christine Hauschild
Salesperson
www.christinehauschild.com/
484 Hazeldean Road, Unit #1
Ottawa, Ontario K2L 1V4
(613) 592-6400
(613) 592-4945
www.teamrealty.ca/
Jenny Dixon
Salesperson
www.christinehauschild.com/
484 Hazeldean Road, Unit #1
Ottawa, Ontario K2L 1V4
(613) 592-6400
(613) 592-4945
www.teamrealty.ca/



