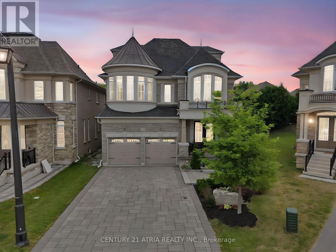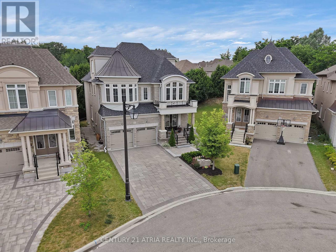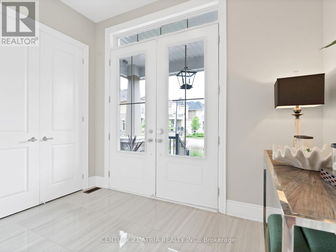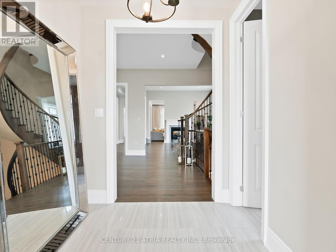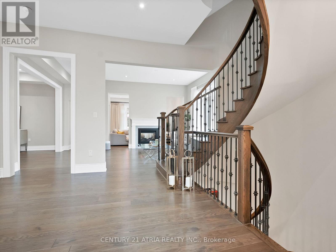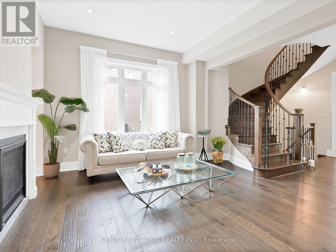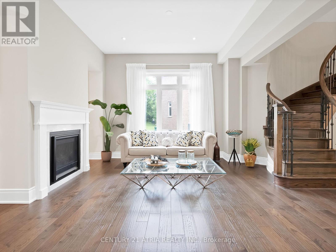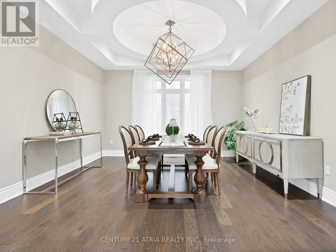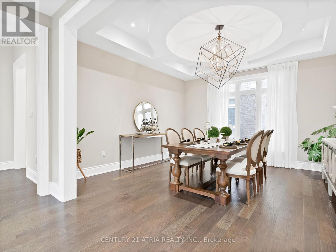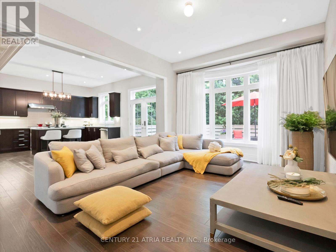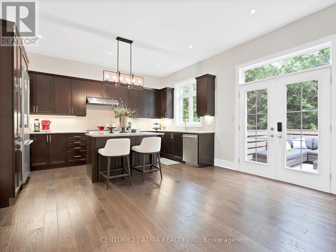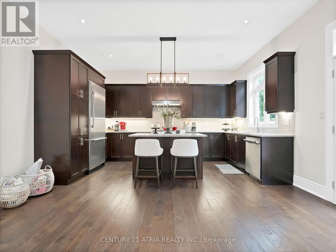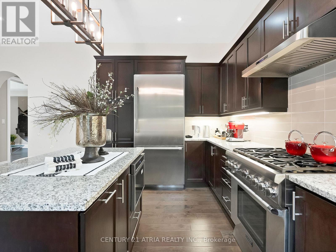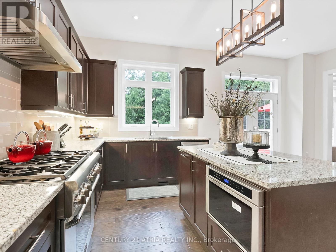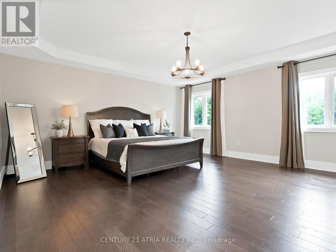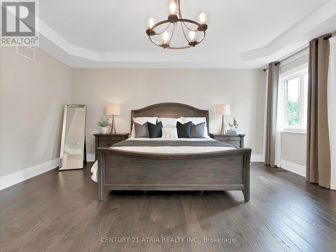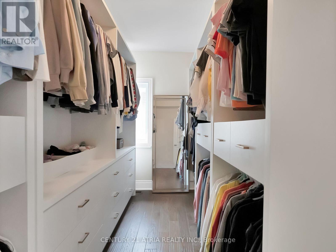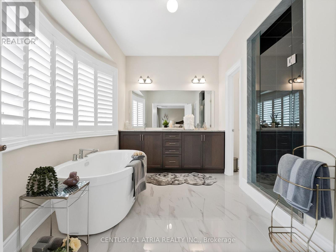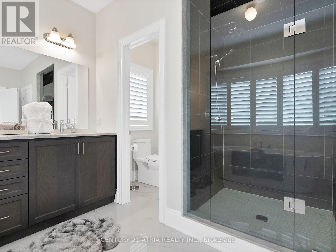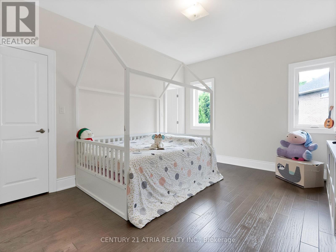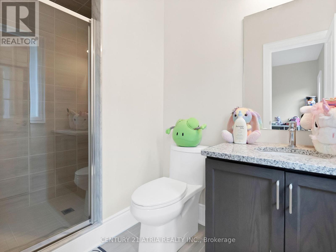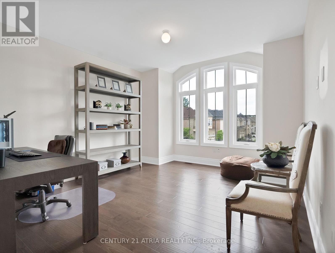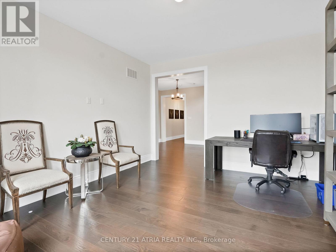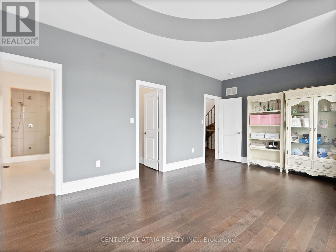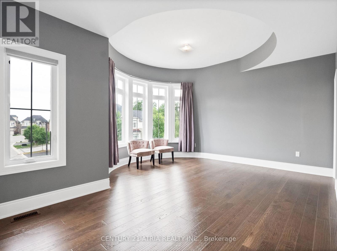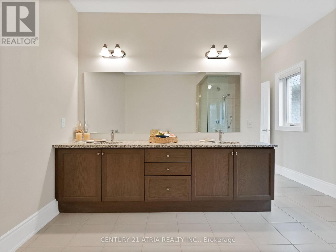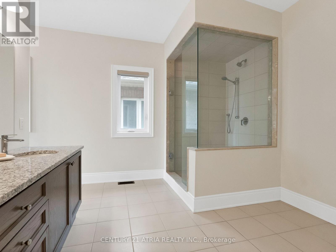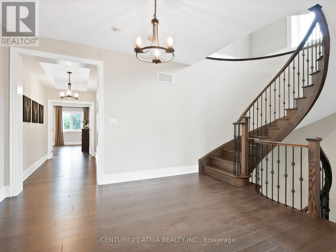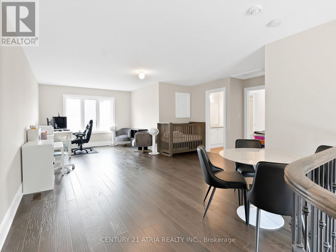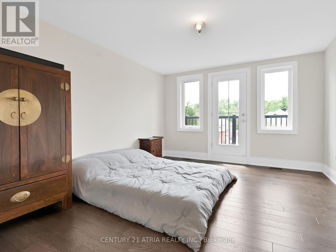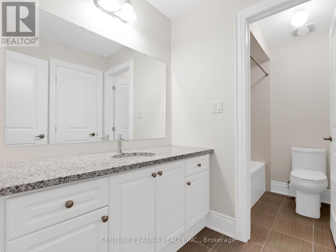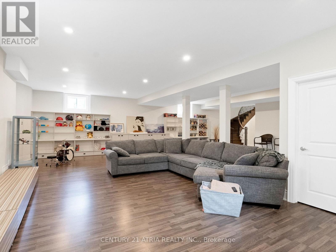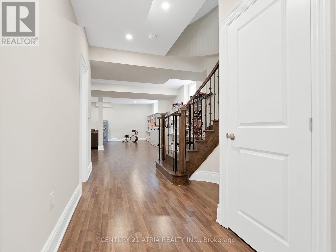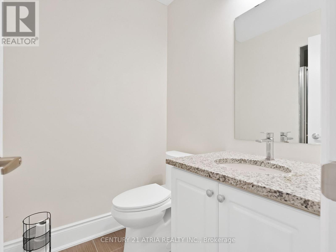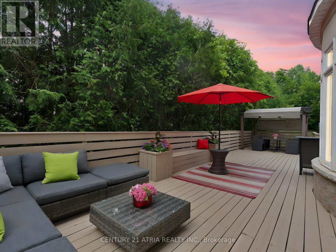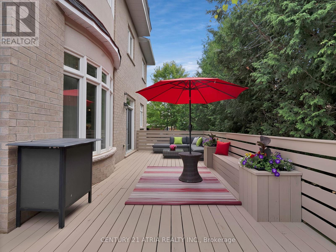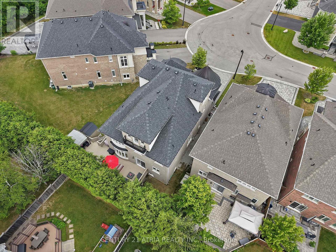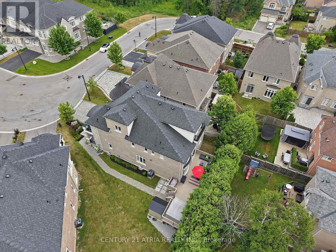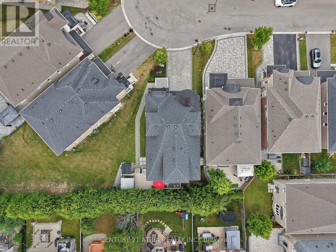12 Macdonald Court Richmond Hill, Ontario L4E 1E9
$2,288,000
12 Macdonald Court, tucked away in the sought-after Bayview & Bloomington enclave, this home offers over 5,600 sq-ft of living space. Architectural style & setting: French chateau inspired exterior on a quiet court, set on a premium pie-shaped lot with treed views. Interior: Grand foyer with a flowing layout, designer millwork, and high-end finishes throughout. Chefs Kitchen: Spacious and open, with a walk-out to a large deck overlooking the treetops. Bedrooms: Generously sized, with plenty of room for family and guests. Lower Level: Builder-finished & endless possibilities rec room, gym, etc. Bonus Features: Private loft for near-separate living, upper-level office, extra-long driveway, and more come see for yourself. (id:50886)
Property Details
| MLS® Number | N12284828 |
| Property Type | Single Family |
| Community Name | Oak Ridges Lake Wilcox |
| Equipment Type | Water Heater |
| Features | Irregular Lot Size |
| Parking Space Total | 6 |
| Rental Equipment Type | Water Heater |
Building
| Bathroom Total | 6 |
| Bedrooms Above Ground | 4 |
| Bedrooms Total | 4 |
| Appliances | All, Window Coverings |
| Basement Development | Finished |
| Basement Type | N/a (finished) |
| Construction Style Attachment | Detached |
| Cooling Type | Central Air Conditioning |
| Exterior Finish | Brick |
| Fireplace Present | Yes |
| Flooring Type | Hardwood, Laminate |
| Foundation Type | Unknown |
| Half Bath Total | 1 |
| Heating Fuel | Natural Gas |
| Heating Type | Forced Air |
| Stories Total | 2 |
| Size Interior | 3,500 - 5,000 Ft2 |
| Type | House |
| Utility Water | Municipal Water |
Parking
| Attached Garage | |
| Garage |
Land
| Acreage | No |
| Sewer | Sanitary Sewer |
| Size Depth | 107 Ft ,2 In |
| Size Frontage | 36 Ft ,1 In |
| Size Irregular | 36.1 X 107.2 Ft ; Rear 68.97 |
| Size Total Text | 36.1 X 107.2 Ft ; Rear 68.97 |
Rooms
| Level | Type | Length | Width | Dimensions |
|---|---|---|---|---|
| Second Level | Primary Bedroom | 5.215 m | 4.605 m | 5.215 m x 4.605 m |
| Second Level | Bedroom 2 | 3.81 m | 3.65 m | 3.81 m x 3.65 m |
| Second Level | Bedroom 3 | 3.38 m | 5.66 m | 3.38 m x 5.66 m |
| Second Level | Media | 3.26 m | 3.69 m | 3.26 m x 3.69 m |
| Third Level | Bedroom 4 | 4.26 m | 3.65 m | 4.26 m x 3.65 m |
| Third Level | Loft | 3.53 m | 7.04 m | 3.53 m x 7.04 m |
| Basement | Recreational, Games Room | 9.44 m | 7.55 m | 9.44 m x 7.55 m |
| Basement | Office | 2.13 m | 2.43 m | 2.13 m x 2.43 m |
| Main Level | Living Room | 3.35 m | 3.81 m | 3.35 m x 3.81 m |
| Main Level | Dining Room | 4.45 m | 4.26 m | 4.45 m x 4.26 m |
| Main Level | Great Room | 4.605 m | 3.81 m | 4.605 m x 3.81 m |
| Main Level | Eating Area | 2.77 m | 4.605 m | 2.77 m x 4.605 m |
| Main Level | Kitchen | 2.74 m | 4.605 m | 2.74 m x 4.605 m |
Contact Us
Contact us for more information
Duke Pham
Salesperson
C200-1550 Sixteenth Ave Bldg C South
Richmond Hill, Ontario L4B 3K9
(905) 883-1988
(905) 883-8108
www.century21atria.com/

